868 fotos de entradas con todos los diseños de techos
Filtrar por
Presupuesto
Ordenar por:Popular hoy
121 - 140 de 868 fotos
Artículo 1 de 3

Entryway with stunning stair chandelier, pivot door, hide rug, open windows, wood ceiling and glass railing
Imagen de distribuidor tradicional renovado grande con paredes grises, suelo de madera clara, puerta pivotante, puerta de madera clara, suelo multicolor, madera y panelado
Imagen de distribuidor tradicional renovado grande con paredes grises, suelo de madera clara, puerta pivotante, puerta de madera clara, suelo multicolor, madera y panelado

2-story open foyer with custom trim work and luxury vinyl flooring.
Ejemplo de distribuidor marinero extra grande con paredes multicolor, suelo vinílico, puerta doble, puerta blanca, suelo multicolor, casetón y boiserie
Ejemplo de distribuidor marinero extra grande con paredes multicolor, suelo vinílico, puerta doble, puerta blanca, suelo multicolor, casetón y boiserie

This grand foyer is welcoming and inviting as your enter this country club estate.
Ejemplo de distribuidor gris tradicional renovado grande con paredes grises, suelo de mármol, puerta doble, puerta de vidrio, suelo blanco, boiserie y bandeja
Ejemplo de distribuidor gris tradicional renovado grande con paredes grises, suelo de mármol, puerta doble, puerta de vidrio, suelo blanco, boiserie y bandeja

Spacious modern contemporary mansion entrance with light coloured interior.
Diseño de puerta principal abovedada minimalista extra grande con puerta doble, paredes grises, suelo de baldosas de porcelana, puerta de vidrio, suelo blanco y boiserie
Diseño de puerta principal abovedada minimalista extra grande con puerta doble, paredes grises, suelo de baldosas de porcelana, puerta de vidrio, suelo blanco y boiserie

The owners travel up the grand staircase to get to the private bedrooms. The main level welcomes you in with a large kitchen and family room. The great room also has an inviting dining area in the center of the great room.

We would be ecstatic to design/build yours too.
☎️ 210-387-6109 ✉️ sales@genuinecustomhomes.com
Modelo de distribuidor de estilo americano grande con paredes multicolor, suelo de madera oscura, puerta simple, puerta de madera oscura, suelo marrón, casetón y boiserie
Modelo de distribuidor de estilo americano grande con paredes multicolor, suelo de madera oscura, puerta simple, puerta de madera oscura, suelo marrón, casetón y boiserie
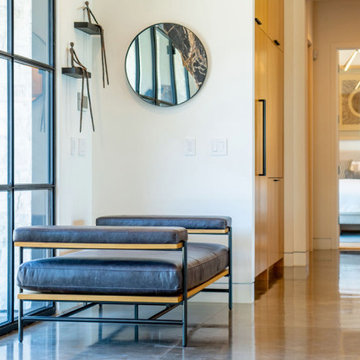
Modelo de puerta principal campestre grande con paredes blancas, suelo de cemento, puerta simple, puerta metalizada, suelo gris y madera

Modelo de hall blanco campestre grande con paredes blancas, suelo de madera clara, puerta simple, puerta negra, suelo beige, madera y panelado
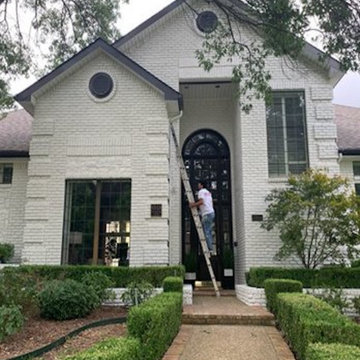
Imagen de puerta principal abovedada contemporánea grande con paredes blancas, suelo de ladrillo, puerta simple, puerta marrón y suelo rojo

This home in Napa off Silverado was rebuilt after burning down in the 2017 fires. Architect David Rulon, a former associate of Howard Backen, known for this Napa Valley industrial modern farmhouse style. Composed in mostly a neutral palette, the bones of this house are bathed in diffused natural light pouring in through the clerestory windows. Beautiful textures and the layering of pattern with a mix of materials add drama to a neutral backdrop. The homeowners are pleased with their open floor plan and fluid seating areas, which allow them to entertain large gatherings. The result is an engaging space, a personal sanctuary and a true reflection of it's owners' unique aesthetic.
Inspirational features are metal fireplace surround and book cases as well as Beverage Bar shelving done by Wyatt Studio, painted inset style cabinets by Gamma, moroccan CLE tile backsplash and quartzite countertops.

This Australian-inspired new construction was a successful collaboration between homeowner, architect, designer and builder. The home features a Henrybuilt kitchen, butler's pantry, private home office, guest suite, master suite, entry foyer with concealed entrances to the powder bathroom and coat closet, hidden play loft, and full front and back landscaping with swimming pool and pool house/ADU.
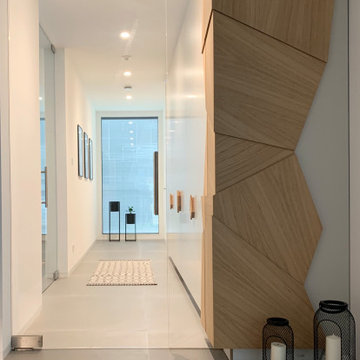
Gestaltung eines Eingangsbereiches.
Diseño de vestíbulo posterior actual grande con paredes blancas, suelo de baldosas de cerámica, suelo gris, papel pintado y papel pintado
Diseño de vestíbulo posterior actual grande con paredes blancas, suelo de baldosas de cerámica, suelo gris, papel pintado y papel pintado

entry area from the main door of the addition
Modelo de vestíbulo tradicional renovado pequeño con paredes blancas, suelo de ladrillo, puerta doble, puerta negra, suelo gris y papel pintado
Modelo de vestíbulo tradicional renovado pequeño con paredes blancas, suelo de ladrillo, puerta doble, puerta negra, suelo gris y papel pintado
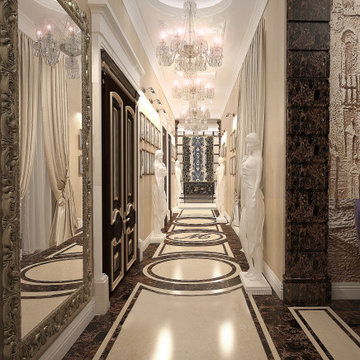
Ejemplo de vestíbulo clásico grande con paredes beige, suelo de mármol, puerta doble, puerta marrón, suelo multicolor, casetón y panelado

Stunning stone entry hall with French Rot Iron banister Lime stone floors and walls
Diseño de distribuidor grande con paredes blancas, suelo de piedra caliza, puerta doble, puerta negra, suelo blanco y casetón
Diseño de distribuidor grande con paredes blancas, suelo de piedra caliza, puerta doble, puerta negra, suelo blanco y casetón
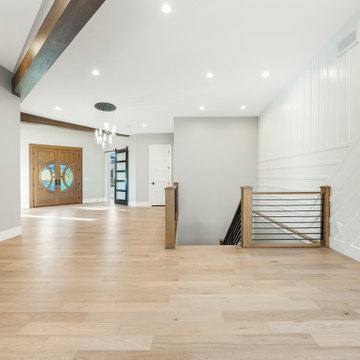
Modelo de distribuidor abovedado moderno grande con paredes grises, suelo de madera en tonos medios, puerta doble, puerta de madera en tonos medios, suelo marrón y panelado

The custom paneling work is on every floor and down every hallway.
Foto de distribuidor de estilo americano grande con paredes beige, suelo de madera en tonos medios, puerta simple, puerta roja, suelo beige, papel pintado y papel pintado
Foto de distribuidor de estilo americano grande con paredes beige, suelo de madera en tonos medios, puerta simple, puerta roja, suelo beige, papel pintado y papel pintado

Advisement + Design - Construction advisement, custom millwork & custom furniture design, interior design & art curation by Chango & Co.
Foto de puerta principal abovedada tradicional renovada grande con paredes blancas, suelo de madera clara, puerta doble, puerta blanca, suelo marrón y madera
Foto de puerta principal abovedada tradicional renovada grande con paredes blancas, suelo de madera clara, puerta doble, puerta blanca, suelo marrón y madera

Nested above the foyer, this skylight opens and illuminates the space with an abundance natural light.
Custom windows, doors, and hardware designed and furnished by Thermally Broken Steel USA.
Other sources:
Mouth-blown Glass Chandelier by Semeurs d'Étoiles.
Western Hemlock walls and ceiling by reSAWN TIMBER Co.
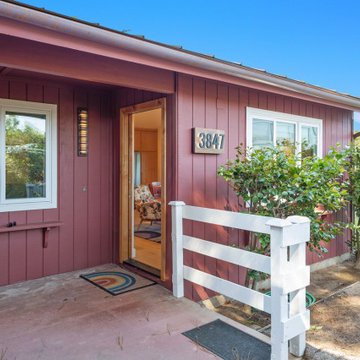
Incorporated both French doors and Dutch doors, aiming to enhance the indoor-outdoor connection. The addition of custom decks and stairs from the bedroom to the laundry space and backyard suggests a functional and aesthetic upgrade to the outdoor spaces.
The introduction of a custom brick step from the main bedroom french doors leads you to the outside seating area and shower that brings a rustic and coastal charming touch to the space. This not only improves accessibility but also creates a cozy and inviting atmosphere.
Ginger's attention to detail is evident through the custom-designed copper light-up address signs. These signs not only serve a practical purpose but also add a distinctive and stylish element to the home's exterior. Similarly, the custom black iron lights guiding the pathways around the home contribute to the overall ambiance while providing safety and visibility.
By combining functional design elements, thoughtful aesthetics, and custom craftsmanship, it seems like the firm and Ginger have worked together to transform the outdoor areas into a unique and appealing extension of the home.
868 fotos de entradas con todos los diseños de techos
7