868 fotos de entradas con todos los diseños de techos
Filtrar por
Presupuesto
Ordenar por:Popular hoy
101 - 120 de 868 fotos
Artículo 1 de 3

Advisement + Design - Construction advisement, custom millwork & custom furniture design, interior design & art curation by Chango & Co.
Foto de puerta principal abovedada tradicional renovada grande con paredes blancas, suelo de madera clara, puerta doble, puerta blanca, suelo marrón y madera
Foto de puerta principal abovedada tradicional renovada grande con paredes blancas, suelo de madera clara, puerta doble, puerta blanca, suelo marrón y madera

Diseño de hall tradicional renovado de tamaño medio con paredes blancas, suelo de madera en tonos medios, puerta tipo holandesa, puerta gris, machihembrado y machihembrado
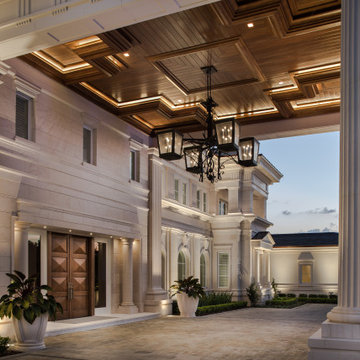
Ejemplo de entrada clásica renovada extra grande con suelo de mármol, puerta doble, puerta de madera oscura, suelo beige y casetón

This formal living space features a combination of traditional and modern architectural features. This space features a coffered ceiling, two stories of windows, modern light fixtures, built in shelving/bookcases, and a custom cast concrete fireplace surround.

One of the only surviving examples of a 14thC agricultural building of this type in Cornwall, the ancient Grade II*Listed Medieval Tithe Barn had fallen into dereliction and was on the National Buildings at Risk Register. Numerous previous attempts to obtain planning consent had been unsuccessful, but a detailed and sympathetic approach by The Bazeley Partnership secured the support of English Heritage, thereby enabling this important building to begin a new chapter as a stunning, unique home designed for modern-day living.
A key element of the conversion was the insertion of a contemporary glazed extension which provides a bridge between the older and newer parts of the building. The finished accommodation includes bespoke features such as a new staircase and kitchen and offers an extraordinary blend of old and new in an idyllic location overlooking the Cornish coast.
This complex project required working with traditional building materials and the majority of the stone, timber and slate found on site was utilised in the reconstruction of the barn.
Since completion, the project has been featured in various national and local magazines, as well as being shown on Homes by the Sea on More4.
The project won the prestigious Cornish Buildings Group Main Award for ‘Maer Barn, 14th Century Grade II* Listed Tithe Barn Conversion to Family Dwelling’.
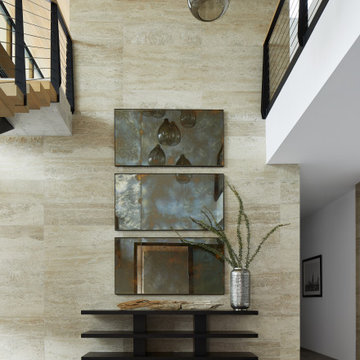
A wall of textured limestone at the entry to this modern home serves as the centerpiece for a triptych of metal art, which draw the eye to the main floor of the residence.
Project Details // Straight Edge
Phoenix, Arizona
Architecture: Drewett Works
Builder: Sonora West Development
Interior design: Laura Kehoe
Landscape architecture: Sonoran Landesign
Photographer: Laura Moss
https://www.drewettworks.com/straight-edge/
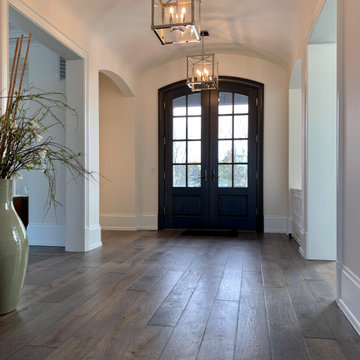
The view to the courtyard promises to be a singular experience. The pastoral color pallet and expansive windows pair well with the earth tone hand-scraped floor to create a modern yet classical all season luxury living space. Floor: 7″ wide-plank Vintage French Oak | Rustic Character | Victorian Collection hand scraped | pillowed edge | color Erin Grey |Satin Hardwax Oil. For more information please email us at: sales@signaturehardwoods.com

Gorgeous 2-story entry with curving staircase, dramatic sconce lighting and custom pedestal
Modelo de distribuidor abovedado clásico renovado extra grande con paredes blancas, suelo de mármol, puerta doble, puerta negra y suelo blanco
Modelo de distribuidor abovedado clásico renovado extra grande con paredes blancas, suelo de mármol, puerta doble, puerta negra y suelo blanco

Modelo de entrada abovedada rural grande con paredes blancas, suelo de baldosas de cerámica y suelo gris

Imagen de puerta principal moderna extra grande con paredes blancas, suelo de cemento, puerta simple, puerta negra, suelo blanco y machihembrado
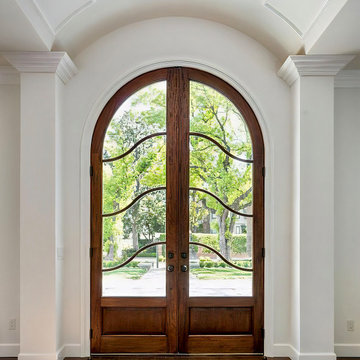
The custom 12-ft tall mahogany and glass entry door is flanked with elegant pillars, making for a grand entrance. The paneled barrel ceiling over the entry adds character and height.

A view from the double-height entry, showing an interior perspective of the front façade. Appearing on the left the image shows a glimpse of the living room and on the right, the stairs leading down to the entertainment.
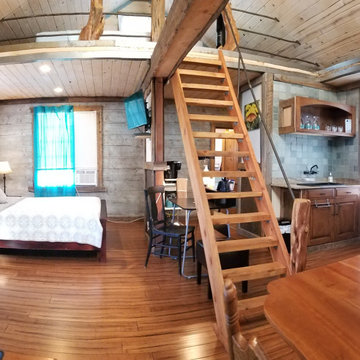
Panorama Pic of the cabin minus the sofa seating and bathroom.
Foto de entrada abovedada rústica pequeña con paredes grises, suelo de bambú, puerta simple, suelo marrón y madera
Foto de entrada abovedada rústica pequeña con paredes grises, suelo de bambú, puerta simple, suelo marrón y madera

Foto de puerta principal clásica renovada grande con paredes blancas, suelo de piedra caliza, puerta doble, puerta de madera oscura, suelo beige y casetón

The main entry features a grand staircase in a double-height space, topped by a custom chendelier.
Imagen de distribuidor abovedado actual extra grande con paredes blancas, suelo de madera en tonos medios, puerta doble, puerta de vidrio y panelado
Imagen de distribuidor abovedado actual extra grande con paredes blancas, suelo de madera en tonos medios, puerta doble, puerta de vidrio y panelado

Foto de puerta principal bohemia de tamaño medio con paredes blancas, suelo de madera en tonos medios, puerta pivotante, puerta de madera clara, suelo marrón y bandeja

This grand foyer is welcoming and inviting as your enter this country club estate.
Modelo de distribuidor gris tradicional renovado de tamaño medio con paredes grises, suelo de mármol, puerta doble, puerta de vidrio, suelo blanco, bandeja y boiserie
Modelo de distribuidor gris tradicional renovado de tamaño medio con paredes grises, suelo de mármol, puerta doble, puerta de vidrio, suelo blanco, bandeja y boiserie

Foto de puerta principal moderna grande con paredes marrones, suelo de cemento, puerta doble, puerta de vidrio, suelo gris, madera y madera
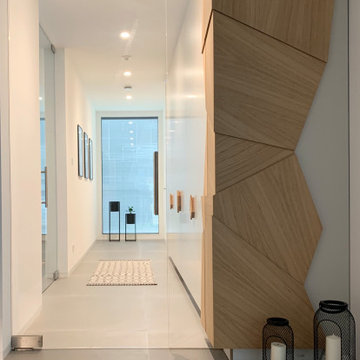
Gestaltung eines Eingangsbereiches.
Diseño de vestíbulo posterior actual grande con paredes blancas, suelo de baldosas de cerámica, suelo gris, papel pintado y papel pintado
Diseño de vestíbulo posterior actual grande con paredes blancas, suelo de baldosas de cerámica, suelo gris, papel pintado y papel pintado

This Australian-inspired new construction was a successful collaboration between homeowner, architect, designer and builder. The home features a Henrybuilt kitchen, butler's pantry, private home office, guest suite, master suite, entry foyer with concealed entrances to the powder bathroom and coat closet, hidden play loft, and full front and back landscaping with swimming pool and pool house/ADU.
868 fotos de entradas con todos los diseños de techos
6