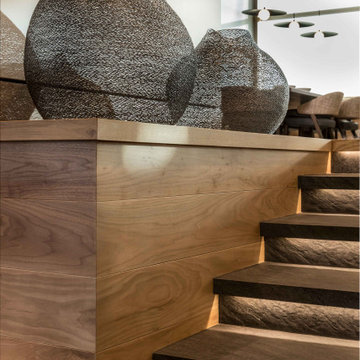868 fotos de entradas con todos los diseños de techos
Filtrar por
Presupuesto
Ordenar por:Popular hoy
81 - 100 de 868 fotos
Artículo 1 de 3

This formal living space features a combination of traditional and modern architectural features. This space features a coffered ceiling, two stories of windows, modern light fixtures, built in shelving/bookcases, and a custom cast concrete fireplace surround.

This Australian-inspired new construction was a successful collaboration between homeowner, architect, designer and builder. The home features a Henrybuilt kitchen, butler's pantry, private home office, guest suite, master suite, entry foyer with concealed entrances to the powder bathroom and coat closet, hidden play loft, and full front and back landscaping with swimming pool and pool house/ADU.
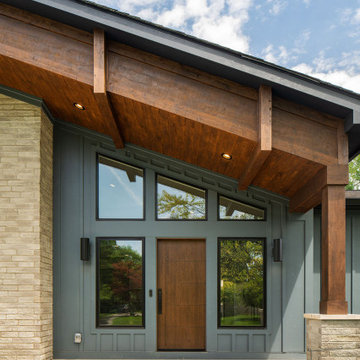
Front Exterior - featuring cedar open beam porch
Modelo de puerta principal abovedada actual grande con paredes blancas, suelo de baldosas de porcelana, puerta simple, puerta de madera oscura y suelo beige
Modelo de puerta principal abovedada actual grande con paredes blancas, suelo de baldosas de porcelana, puerta simple, puerta de madera oscura y suelo beige

vista dall'ingresso verso il volume libreria creato per fornire una separazione apribile tra ingresso e zona giorno, il volume è anche zona studio con vista verso il giardino.

Modelo de distribuidor campestre grande con paredes blancas, suelo de madera clara, puerta doble, puerta de vidrio, suelo marrón y vigas vistas
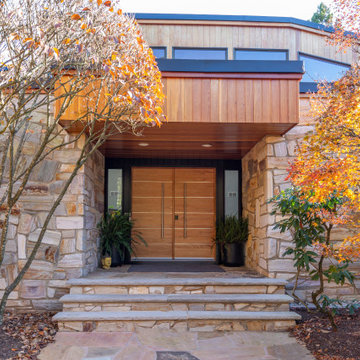
New front entry door installed in a custom wood and stain finish with metal inlay and large modern handles.
Ejemplo de puerta principal actual grande con puerta doble, puerta de madera clara y madera
Ejemplo de puerta principal actual grande con puerta doble, puerta de madera clara y madera

Mud Room
Foto de vestíbulo posterior tradicional renovado grande con paredes grises, suelo de madera clara, puerta simple, puerta blanca, suelo marrón y casetón
Foto de vestíbulo posterior tradicional renovado grande con paredes grises, suelo de madera clara, puerta simple, puerta blanca, suelo marrón y casetón

Walking through the front door of this home is a revelation.
The breathtaking expanse is an unfolding of vignettes, from the entry, living room, into the dining room and the banyan trees and lakes beyond. This interiors is a magnificent introduction into the design that lays ahead

Modelo de distribuidor tropical extra grande con paredes blancas, puerta doble, puerta de vidrio, suelo multicolor y madera

New Moroccan Villa on the Santa Barbara Riviera, overlooking the Pacific ocean and the city. In this terra cotta and deep blue home, we used natural stone mosaics and glass mosaics, along with custom carved stone columns. Every room is colorful with deep, rich colors. In the master bath we used blue stone mosaics on the groin vaulted ceiling of the shower. All the lighting was designed and made in Marrakesh, as were many furniture pieces. The entry black and white columns are also imported from Morocco. We also designed the carved doors and had them made in Marrakesh. Cabinetry doors we designed were carved in Canada. The carved plaster molding were made especially for us, and all was shipped in a large container (just before covid-19 hit the shipping world!) Thank you to our wonderful craftsman and enthusiastic vendors!
Project designed by Maraya Interior Design. From their beautiful resort town of Ojai, they serve clients in Montecito, Hope Ranch, Santa Ynez, Malibu and Calabasas, across the tri-county area of Santa Barbara, Ventura and Los Angeles, south to Hidden Hills and Calabasas.
Architecture by Thomas Ochsner in Santa Barbara, CA

Front entry walk and custom entry courtyard gate leads to a courtyard bridge and the main two-story entry foyer beyond. Privacy courtyard walls are located on each side of the entry gate. They are clad with Texas Lueders stone and stucco, and capped with standing seam metal roofs. Custom-made ceramic sconce lights and recessed step lights illuminate the way in the evening. Elsewhere, the exterior integrates an Engawa breezeway around the perimeter of the home, connecting it to the surrounding landscaping and other exterior living areas. The Engawa is shaded, along with the exterior wall’s windows and doors, with a continuous wall mounted awning. The deep Kirizuma styled roof gables are supported by steel end-capped wood beams cantilevered from the inside to beyond the roof’s overhangs. Simple materials were used at the roofs to include tiles at the main roof; metal panels at the walkways, awnings and cabana; and stained and painted wood at the soffits and overhangs. Elsewhere, Texas Lueders stone and stucco were used at the exterior walls, courtyard walls and columns.

The main entry features a grand staircase in a double-height space, topped by a custom chendelier.
Imagen de distribuidor abovedado actual extra grande con paredes blancas, suelo de madera en tonos medios, puerta doble, puerta de vidrio y panelado
Imagen de distribuidor abovedado actual extra grande con paredes blancas, suelo de madera en tonos medios, puerta doble, puerta de vidrio y panelado

This Australian-inspired new construction was a successful collaboration between homeowner, architect, designer and builder. The home features a Henrybuilt kitchen, butler's pantry, private home office, guest suite, master suite, entry foyer with concealed entrances to the powder bathroom and coat closet, hidden play loft, and full front and back landscaping with swimming pool and pool house/ADU.

Expansive foyer with detail galore. Coffered ceilings, shiplap, natural oak floors. Stunning rounded staircase with custom coastal carpet. Nautical lighting to enhance the fine points of this uniquely beautiful home.
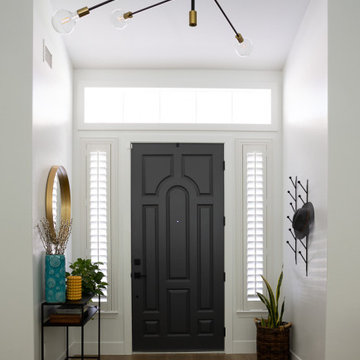
New door paint in SW Peppercorn gave more personality to our entryway, moulding on transom window finished the look. Space dressed up with function. Area rug picks up dirt and dust of outside, hanging coat rack is there to leave belongings by the door and stay organized. Chandelier and mirror are the jewels of the area and still providing function.

Ejemplo de distribuidor campestre de tamaño medio con paredes multicolor, suelo de cemento, puerta simple, puerta blanca, suelo gris, vigas vistas y ladrillo

Our design team listened carefully to our clients' wish list. They had a vision of a cozy rustic mountain cabin type master suite retreat. The rustic beams and hardwood floors complement the neutral tones of the walls and trim. Walking into the new primary bathroom gives the same calmness with the colors and materials used in the design.
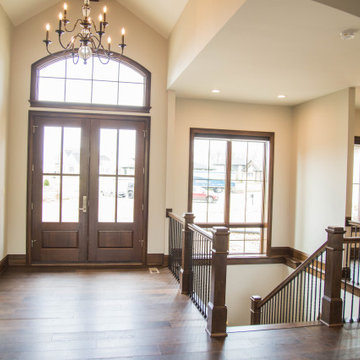
The entry lends grandeur to the home with its vaulted ceiling, double front door with arched transom, and oversized chandelier.
Imagen de puerta principal tradicional renovada extra grande con paredes beige, suelo de madera en tonos medios, puerta doble, puerta de madera oscura, suelo marrón y vigas vistas
Imagen de puerta principal tradicional renovada extra grande con paredes beige, suelo de madera en tonos medios, puerta doble, puerta de madera oscura, suelo marrón y vigas vistas

This Entryway Table Will Be a decorative space that is mainly used to put down keys or other small items. Table with tray at bottom. Console Table
Ejemplo de hall moderno pequeño con paredes blancas, suelo de baldosas de porcelana, puerta simple, puerta marrón, suelo beige, madera y madera
Ejemplo de hall moderno pequeño con paredes blancas, suelo de baldosas de porcelana, puerta simple, puerta marrón, suelo beige, madera y madera
868 fotos de entradas con todos los diseños de techos
5
