868 fotos de entradas con todos los diseños de techos
Filtrar por
Presupuesto
Ordenar por:Popular hoy
141 - 160 de 868 fotos
Artículo 1 de 3

Modelo de puerta principal moderna extra grande con paredes beige, suelo de mármol, puerta pivotante, puerta de madera en tonos medios, suelo multicolor y madera

Diseño de distribuidor abovedado campestre grande con paredes blancas, suelo de madera clara, puerta doble, puerta negra y suelo marrón
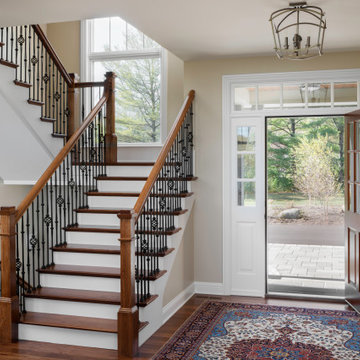
Rustic hickory floors, Shabahang rug
Modelo de distribuidor clásico grande con paredes beige, suelo de madera oscura, puerta simple, puerta blanca, suelo marrón y vigas vistas
Modelo de distribuidor clásico grande con paredes beige, suelo de madera oscura, puerta simple, puerta blanca, suelo marrón y vigas vistas

Entryway stone detail and vaulted ceilings, double doors, and custom chandeliers.
Foto de distribuidor rústico extra grande con paredes multicolor, suelo de madera oscura, puerta doble, puerta marrón, suelo multicolor, machihembrado y ladrillo
Foto de distribuidor rústico extra grande con paredes multicolor, suelo de madera oscura, puerta doble, puerta marrón, suelo multicolor, machihembrado y ladrillo
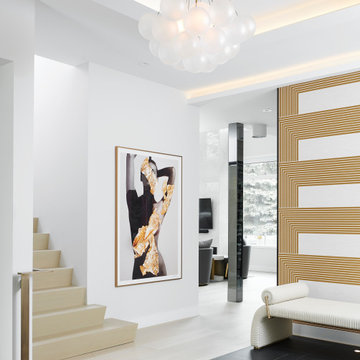
Foto de distribuidor actual grande con paredes blancas, suelo de baldosas de porcelana, puerta simple, puerta negra, suelo negro, bandeja y papel pintado
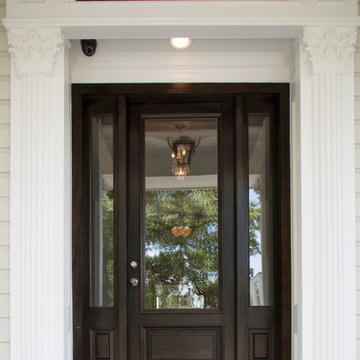
Ejemplo de puerta principal clásica extra grande con puerta simple, puerta de madera oscura y casetón

This traditional home has had an exciting renovation, from front to back.
The upgraded entry door has been enlarged and rehanded, and boasts a custom sliding security leaf that matches the timber cricket bat style door.
The glimpses through the house provide a preview of the grand entertaining and living spaces that have been added to the rear.
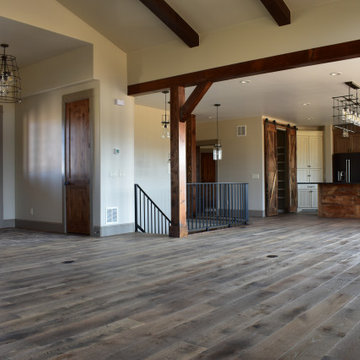
Diseño de distribuidor de estilo de casa de campo de tamaño medio con paredes beige, suelo de madera en tonos medios, puerta simple, puerta de madera en tonos medios y vigas vistas

Beautiful Ski Locker Room featuring over 500 skis from the 1950's & 1960's and lockers named after the iconic ski trails of Park City.
Photo credit: Kevin Scott.

We had so much fun decorating this space. No detail was too small for Nicole and she understood it would not be completed with every detail for a couple of years, but also that taking her time to fill her home with items of quality that reflected her taste and her families needs were the most important issues. As you can see, her family has settled in.
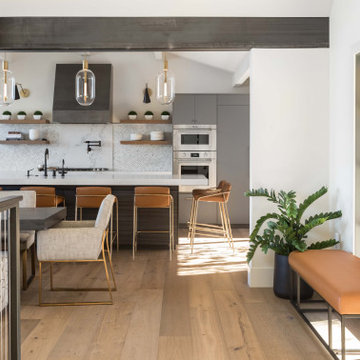
Modelo de puerta principal contemporánea de tamaño medio con paredes blancas, suelo de madera en tonos medios, puerta simple, puerta negra, suelo marrón y vigas vistas

The three-level Mediterranean revival home started as a 1930s summer cottage that expanded downward and upward over time. We used a clean, crisp white wall plaster with bronze hardware throughout the interiors to give the house continuity. A neutral color palette and minimalist furnishings create a sense of calm restraint. Subtle and nuanced textures and variations in tints add visual interest. The stair risers from the living room to the primary suite are hand-painted terra cotta tile in gray and off-white. We used the same tile resource in the kitchen for the island's toe kick.
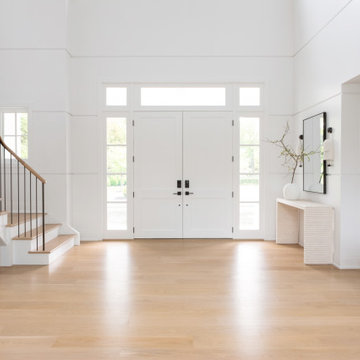
Advisement + Design - Construction advisement, custom millwork & custom furniture design, interior design & art curation by Chango & Co.
Ejemplo de puerta principal abovedada tradicional renovada grande con paredes blancas, suelo de madera clara, puerta doble, puerta blanca, suelo marrón y madera
Ejemplo de puerta principal abovedada tradicional renovada grande con paredes blancas, suelo de madera clara, puerta doble, puerta blanca, suelo marrón y madera
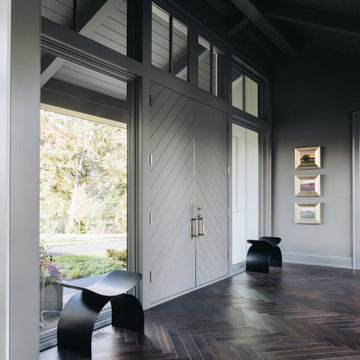
Diseño de puerta principal abovedada tradicional renovada grande con paredes grises, suelo de madera oscura, puerta doble, puerta gris y suelo marrón

Inspired by the modern romanticism, blissful tranquility and harmonious elegance of Bobby McAlpine’s home designs, this custom home designed and built by Anthony Wilder Design/Build perfectly combines all these elements and more. With Southern charm and European flair, this new home was created through careful consideration of the needs of the multi-generational family who lives there.
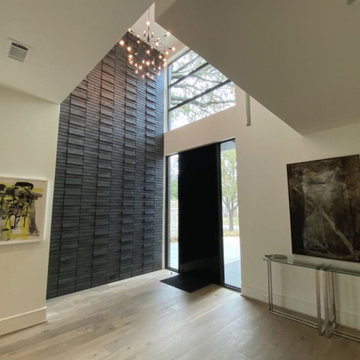
Ejemplo de puerta principal abovedada contemporánea grande con paredes blancas, suelo de madera clara, puerta simple y puerta negra

Foto de puerta principal clásica renovada grande con paredes blancas, suelo de piedra caliza, puerta doble, puerta de madera oscura, suelo beige y casetón

This lakeside retreat has been in the family for generations & is lovingly referred to as "the magnet" because it pulls friends and family together. When rebuilding on their family's land, our priority was to create the same feeling for generations to come.
This new build project included all interior & exterior architectural design features including lighting, flooring, tile, countertop, cabinet, appliance, hardware & plumbing fixture selections. My client opted in for an all inclusive design experience including space planning, furniture & decor specifications to create a move in ready retreat for their family to enjoy for years & years to come.
It was an honor designing this family's dream house & will leave you wanting a little slice of waterfront paradise of your own!

Two story entrance features mahogany entry door, winding staircase and open catwalk. Opens to beautiful two-story living room. Modern Forms Magic Pendant and Chandelier. Walnut rail, stair treads and newel posts. Plain iron balusters.
General contracting by Martin Bros. Contracting, Inc.; Architecture by Helman Sechrist Architecture; Professional photography by Marie Kinney. Images are the property of Martin Bros. Contracting, Inc. and may not be used without written permission.

Ejemplo de hall abovedado campestre extra grande con paredes blancas, suelo de cemento, puerta corredera, puerta metalizada y suelo gris
868 fotos de entradas con todos los diseños de techos
8