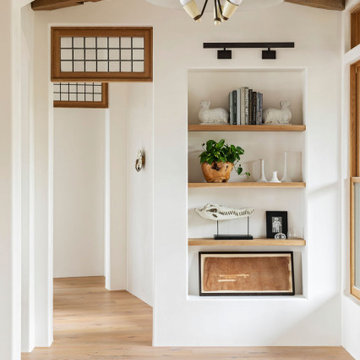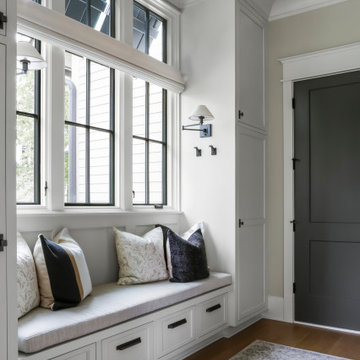868 fotos de entradas con todos los diseños de techos
Filtrar por
Presupuesto
Ordenar por:Popular hoy
41 - 60 de 868 fotos
Artículo 1 de 3

Modelo de puerta principal abovedada contemporánea pequeña con paredes blancas, suelo de madera oscura, puerta doble, puerta de madera clara, suelo marrón y boiserie

White built-in cabinetry with bench seating and storage.
Ejemplo de vestíbulo posterior abovedado actual grande con paredes blancas, suelo de baldosas de cerámica, puerta simple, suelo gris y machihembrado
Ejemplo de vestíbulo posterior abovedado actual grande con paredes blancas, suelo de baldosas de cerámica, puerta simple, suelo gris y machihembrado

Sofia Joelsson Design, Interior Design Services. Interior Foyer, two story New Orleans new construction. Marble porcelain tiles, Rod Iron dark wood Staircase, Crystal Chandelier, Wood Flooring, Colorful art, Mirror, Large baseboards, wainscot, Console Table, Living Room

Modelo de entrada abovedada rural grande con paredes blancas, suelo de baldosas de cerámica y suelo gris

A view of the front door leading into the foyer and the central hall, beyond. The front porch floor is of local hand crafted brick. The vault in the ceiling mimics the gable element on the front porch roof.

Foto de puerta principal moderna grande con paredes marrones, suelo de cemento, puerta doble, puerta de vidrio, suelo gris, madera y madera

Tore out stairway and reconstructed curved white oak railing with bronze metal horizontals. New glass chandelier and onyx wall sconces at balcony.
Modelo de distribuidor abovedado actual grande con paredes grises, suelo de mármol, puerta simple, puerta de madera en tonos medios y suelo beige
Modelo de distribuidor abovedado actual grande con paredes grises, suelo de mármol, puerta simple, puerta de madera en tonos medios y suelo beige

Modelo de puerta principal mediterránea grande con paredes blancas, suelo de madera clara, suelo marrón y vigas vistas

Magnificent pinnacle estate in a private enclave atop Cougar Mountain showcasing spectacular, panoramic lake and mountain views. A rare tranquil retreat on a shy acre lot exemplifying chic, modern details throughout & well-appointed casual spaces. Walls of windows frame astonishing views from all levels including a dreamy gourmet kitchen, luxurious master suite, & awe-inspiring family room below. 2 oversize decks designed for hosting large crowds. An experience like no other!

Modelo de vestíbulo posterior de estilo de casa de campo grande con paredes grises, suelo de madera en tonos medios, suelo marrón y machihembrado

Shown here is a mix use of style to create a unique space. A repeat of stone is captured with a stone entry cabinet and use of texture is seen with a paneled wallpaper ceiling.

Split level entry open to living spaces above and entertainment spaces at the lower level.
Modelo de distribuidor abovedado vintage de tamaño medio con paredes blancas, suelo de madera en tonos medios, puerta simple y puerta de madera clara
Modelo de distribuidor abovedado vintage de tamaño medio con paredes blancas, suelo de madera en tonos medios, puerta simple y puerta de madera clara

Having lived in England and now Canada, these clients wanted to inject some personality and extra space for their young family into their 70’s, two storey home. I was brought in to help with the extension of their front foyer, reconfiguration of their powder room and mudroom.
We opted for some rich blue color for their front entry walls and closet, which reminded them of English pubs and sea shores they have visited. The floor tile was also a node to some classic elements. When it came to injecting some fun into the space, we opted for graphic wallpaper in the bathroom.

photo by Jeffery Edward Tryon
Diseño de puerta principal vintage de tamaño medio con paredes blancas, suelo de pizarra, puerta pivotante, puerta de madera en tonos medios, suelo gris y bandeja
Diseño de puerta principal vintage de tamaño medio con paredes blancas, suelo de pizarra, puerta pivotante, puerta de madera en tonos medios, suelo gris y bandeja

Ingresso: difronte all'ingresso un locale relax chiuso da una porta scorrevole nascosta nel mobile a disegno in legno cannettato. Il mobile nasconde una piccola cucina a servizio del piano principale.

The foyer has a custom door with sidelights and custom inlaid floor, setting the tone into this fabulous home on the river in Florida.
Diseño de distribuidor gris clásico renovado grande con paredes grises, suelo de madera oscura, puerta simple, puerta de vidrio, suelo marrón y papel pintado
Diseño de distribuidor gris clásico renovado grande con paredes grises, suelo de madera oscura, puerta simple, puerta de vidrio, suelo marrón y papel pintado

Entryway with stunning stair chandelier, hide rug and view all the way out the back corner slider
Ejemplo de distribuidor clásico renovado grande con paredes grises, suelo de madera clara, puerta pivotante, puerta de madera clara, suelo multicolor y madera
Ejemplo de distribuidor clásico renovado grande con paredes grises, suelo de madera clara, puerta pivotante, puerta de madera clara, suelo multicolor y madera

Imagen de vestíbulo posterior rural grande con suelo de pizarra, puerta simple, puerta de madera oscura, suelo gris, madera, madera y paredes marrones

Upon entering this design-build, friends and. family are greeted with a custom mahogany front door with custom stairs complete with beautiful picture framing walls.
Stair-Pak Products Co. Inc.

We are bringing back the unexpected yet revered Parlor with the intention to go back to a time of togetherness, entertainment, gathering to tell stories, enjoy some spirits and fraternize. These space is adorned with 4 velvet swivel chairs, a round cocktail table and this room sits upon the front entrance Foyer, immediately captivating you and welcoming every visitor in to gather and stay a while.
868 fotos de entradas con todos los diseños de techos
3