3.271 fotos de entradas con suelo multicolor
Filtrar por
Presupuesto
Ordenar por:Popular hoy
1 - 20 de 3271 fotos
Artículo 1 de 2

New mudroom to keep all things organized!
Modelo de vestíbulo posterior tradicional con paredes grises, suelo vinílico y suelo multicolor
Modelo de vestíbulo posterior tradicional con paredes grises, suelo vinílico y suelo multicolor
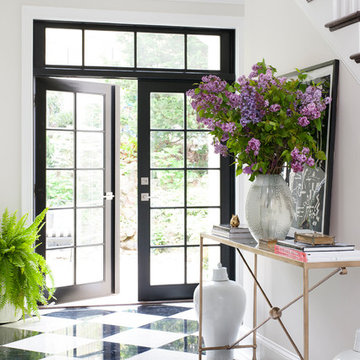
A Bernhardt console sits pretty atop the high contrast black and white floors in this DC entrance.
Diseño de distribuidor tradicional renovado con paredes blancas, suelo de mármol y suelo multicolor
Diseño de distribuidor tradicional renovado con paredes blancas, suelo de mármol y suelo multicolor

Entering the single-story home, a custom double front door leads into a foyer with a 14’ tall, vaulted ceiling design imagined with stained planks and slats. The foyer floor design contrasts white dolomite slabs with the warm-toned wood floors that run throughout the rest of the home. Both the dolomite and engineered wood were selected for their durability, water resistance, and most importantly, ability to withstand the south Florida humidity. With many elements of the home leaning modern, like the white walls and high ceilings, mixing in warm wood tones ensures that the space still feels inviting and comfortable.

We laid mosaic floor tiles in the hallway of this Isle of Wight holiday home, redecorated, changed the ironmongery & added panelling and bench seats.
Ejemplo de vestíbulo tradicional renovado grande con paredes grises, suelo de baldosas de cerámica, puerta simple, puerta azul, suelo multicolor y panelado
Ejemplo de vestíbulo tradicional renovado grande con paredes grises, suelo de baldosas de cerámica, puerta simple, puerta azul, suelo multicolor y panelado

Ejemplo de puerta principal clásica renovada pequeña con paredes rosas, suelo de baldosas de porcelana, puerta doble, puerta de madera oscura, suelo multicolor y papel pintado

Ejemplo de vestíbulo posterior campestre con paredes blancas, puerta simple, puerta de vidrio y suelo multicolor
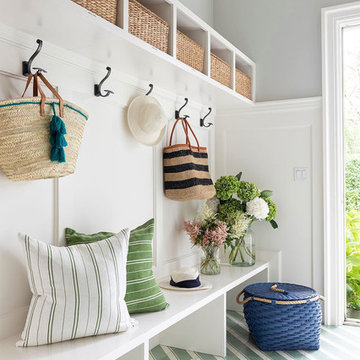
Builder: Vital Habitats, Farrell Building Company
Photography: Spacecrafting
Diseño de vestíbulo posterior marinero con paredes grises, suelo de madera pintada y suelo multicolor
Diseño de vestíbulo posterior marinero con paredes grises, suelo de madera pintada y suelo multicolor

Imagen de hall tradicional grande con paredes blancas, suelo de baldosas de cerámica, puerta simple, suelo multicolor, puerta de vidrio y casetón

Tom Powel Imaging
Ejemplo de puerta principal actual de tamaño medio con paredes blancas, suelo de mármol, puerta doble, puerta blanca y suelo multicolor
Ejemplo de puerta principal actual de tamaño medio con paredes blancas, suelo de mármol, puerta doble, puerta blanca y suelo multicolor
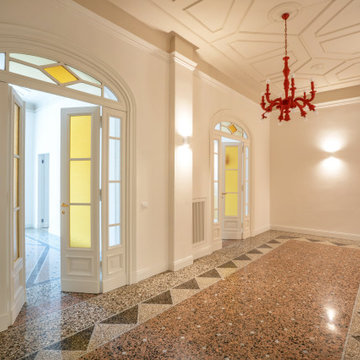
Diseño de distribuidor clásico extra grande con paredes blancas, suelo de terrazo y suelo multicolor

Foto de vestíbulo posterior tradicional de tamaño medio con paredes blancas, suelo de baldosas de porcelana, puerta simple, puerta azul y suelo multicolor

Imagen de vestíbulo posterior tradicional renovado con paredes grises, puerta simple, puerta de madera en tonos medios y suelo multicolor
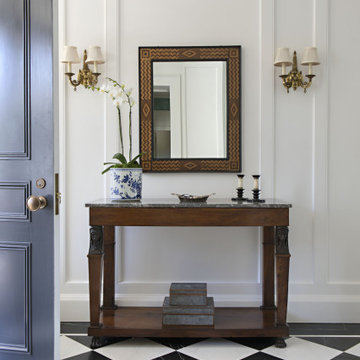
Imagen de hall clásico de tamaño medio con paredes blancas, puerta simple, puerta negra y suelo multicolor
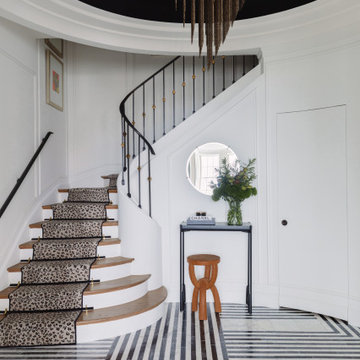
Imagen de entrada contemporánea con paredes blancas, suelo multicolor y panelado

When planning this custom residence, the owners had a clear vision – to create an inviting home for their family, with plenty of opportunities to entertain, play, and relax and unwind. They asked for an interior that was approachable and rugged, with an aesthetic that would stand the test of time. Amy Carman Design was tasked with designing all of the millwork, custom cabinetry and interior architecture throughout, including a private theater, lower level bar, game room and a sport court. A materials palette of reclaimed barn wood, gray-washed oak, natural stone, black windows, handmade and vintage-inspired tile, and a mix of white and stained woodwork help set the stage for the furnishings. This down-to-earth vibe carries through to every piece of furniture, artwork, light fixture and textile in the home, creating an overall sense of warmth and authenticity.
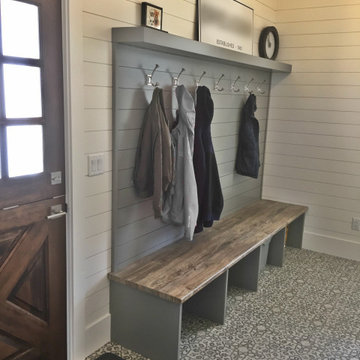
Farmhouse Mudroom Custom Bench with an amazing laminate bench top.
Imagen de vestíbulo posterior campestre con paredes blancas, suelo vinílico, puerta tipo holandesa, puerta de madera oscura y suelo multicolor
Imagen de vestíbulo posterior campestre con paredes blancas, suelo vinílico, puerta tipo holandesa, puerta de madera oscura y suelo multicolor
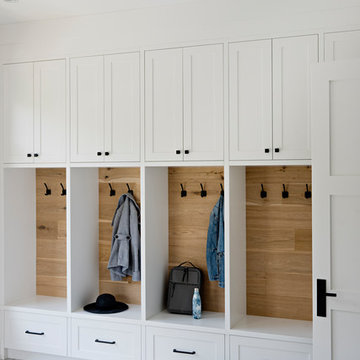
Modelo de vestíbulo posterior clásico renovado con paredes blancas, suelo multicolor y madera
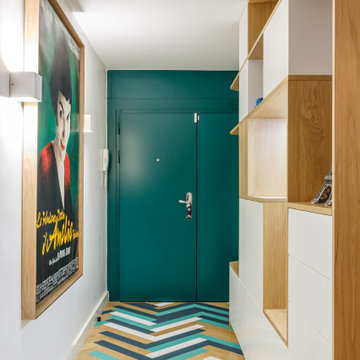
Modelo de entrada actual con paredes blancas, suelo de madera pintada, puerta simple, puerta verde y suelo multicolor
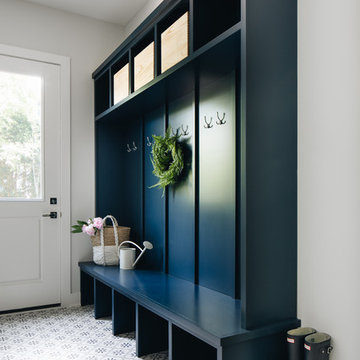
Foto de vestíbulo posterior marinero con paredes grises, puerta simple, puerta blanca y suelo multicolor

The architecture of this mid-century ranch in Portland’s West Hills oozes modernism’s core values. We wanted to focus on areas of the home that didn’t maximize the architectural beauty. The Client—a family of three, with Lucy the Great Dane, wanted to improve what was existing and update the kitchen and Jack and Jill Bathrooms, add some cool storage solutions and generally revamp the house.
We totally reimagined the entry to provide a “wow” moment for all to enjoy whilst entering the property. A giant pivot door was used to replace the dated solid wood door and side light.
We designed and built new open cabinetry in the kitchen allowing for more light in what was a dark spot. The kitchen got a makeover by reconfiguring the key elements and new concrete flooring, new stove, hood, bar, counter top, and a new lighting plan.
Our work on the Humphrey House was featured in Dwell Magazine.
3.271 fotos de entradas con suelo multicolor
1