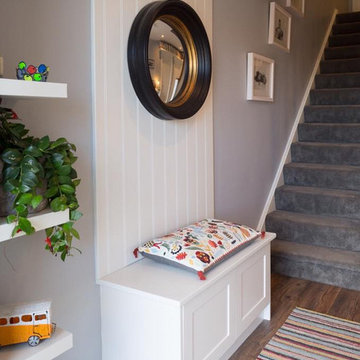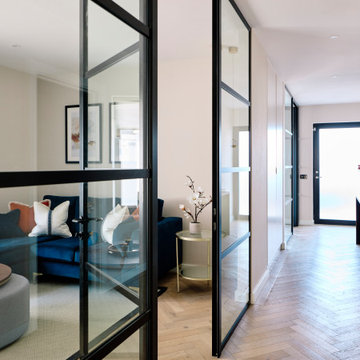1.943 fotos de entradas con suelo laminado
Filtrar por
Presupuesto
Ordenar por:Popular hoy
161 - 180 de 1943 fotos
Artículo 1 de 2
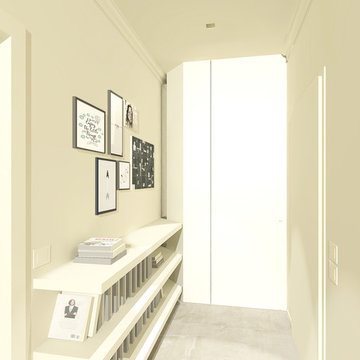
flavia benigni architetto
rendering, vista dell'ingresso
Foto de distribuidor contemporáneo pequeño con paredes blancas, suelo laminado, puerta simple y puerta blanca
Foto de distribuidor contemporáneo pequeño con paredes blancas, suelo laminado, puerta simple y puerta blanca
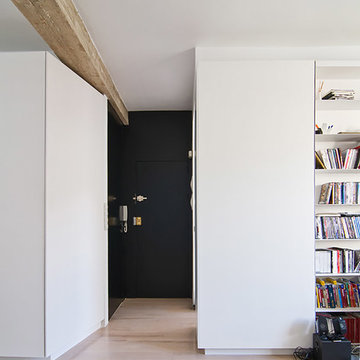
Imagen de distribuidor escandinavo de tamaño medio con paredes blancas, suelo laminado, puerta simple, puerta negra y suelo beige

This accessory dwelling unit has laminate flooring with a luminous skylight for an open and spacious living feeling. The kitchenette features gray, shaker style cabinets, a white granite counter top and has brass kitchen faucet matched wtih the kitchen drawer pulls.
And for extra viewing pleasure, a wall mounted flat screen TV adds enternainment at touch.
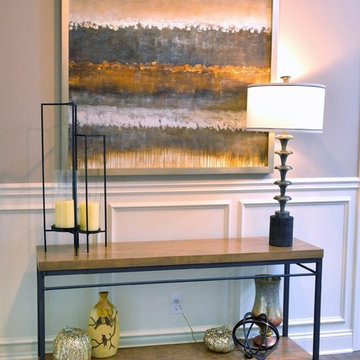
Transitional family space with neutral decors all available in our store located in Ohio's Amish Country. Space was designed and styled by our in-house interior design team.
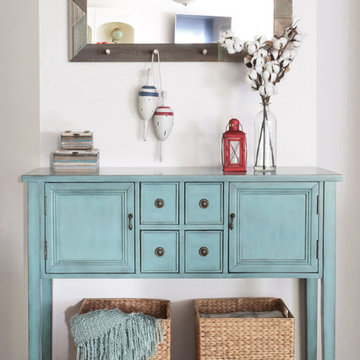
Maple & Plum, Editing by W H Earle Creative Consulting
Imagen de distribuidor marinero con paredes blancas, suelo laminado y suelo marrón
Imagen de distribuidor marinero con paredes blancas, suelo laminado y suelo marrón
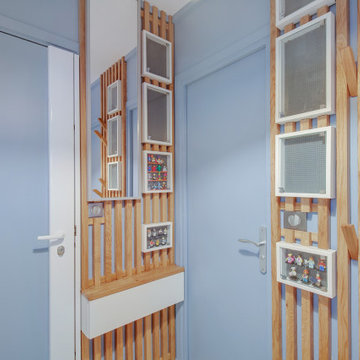
Une solution sur mesure pour apporter personnalité et originalité à cette entrée.
Les patères sont amovibles et peuvent basculer à l'intérieur de la clairevoie lorsqu'il n'y a rien à suspendre.
Les vitrines viendront accueillir la collection de lego du propriétaire. Un tiroir pour ranger les petits effets et un meuble à chaussures ont également été intégrés à l'ensemble.
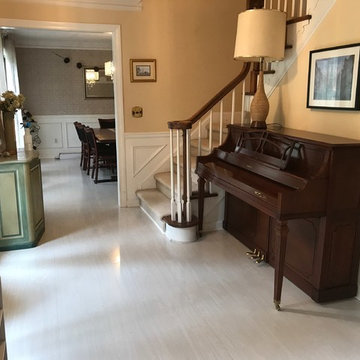
Modelo de distribuidor tradicional pequeño con paredes blancas, suelo laminado, puerta simple, puerta blanca y suelo blanco
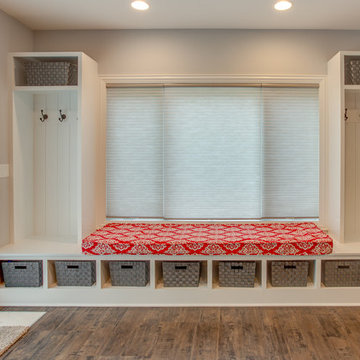
Imagen de vestíbulo posterior tradicional renovado de tamaño medio con paredes grises, suelo laminado, puerta de vidrio y suelo marrón
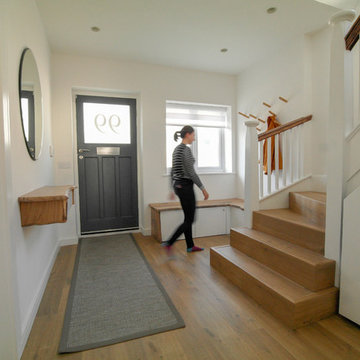
Diseño de entrada actual grande con paredes blancas, suelo laminado, puerta simple y puerta gris
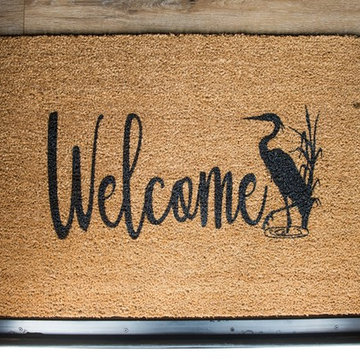
Gorgeous custom rental cabins built for the Sandpiper Resort in Harrison Mills, BC. Some key features include timber frame, quality Woodtone siding, and interior design finishes to create a luxury cabin experience.
Photo by Brooklyn D Photography
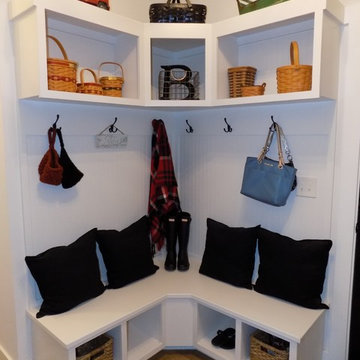
Modelo de vestíbulo posterior de estilo americano grande con paredes blancas, suelo laminado, puerta simple, puerta negra y suelo marrón
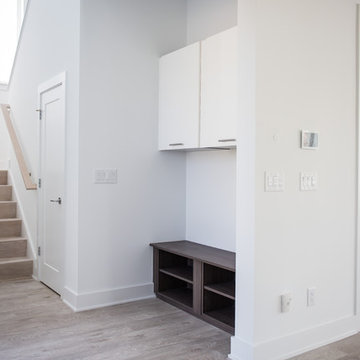
The tucked away mudroom is just off of the garage, the door to the backyard and the kitchen, which means your shoes are always in one spot. The nook has room for shoes, backpacks and coats without requiring a separate room.
The ReAlign plan boasts a private master suite at the back of the house, a flex space perfect for a home office or playroom, a jack-and-jill bath and more windows than we can count.
What the homeowners love:
Huge energy savings from the solar & energy saving build process
Super quiet interior rooms (from the insulated interior walls)
Large windows placed for optimal sunlight and privacy from the neighbors
Smart home system that's part of the house
Refresh is a 3 bed, 2.5 bath home and is 2,333 square feet.
Credit: Brendan Kahm
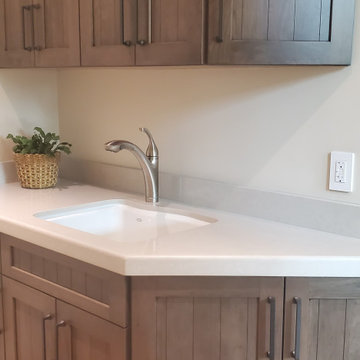
This is a mud room to a garage
Ejemplo de vestíbulo posterior campestre pequeño con suelo laminado y suelo marrón
Ejemplo de vestíbulo posterior campestre pequeño con suelo laminado y suelo marrón
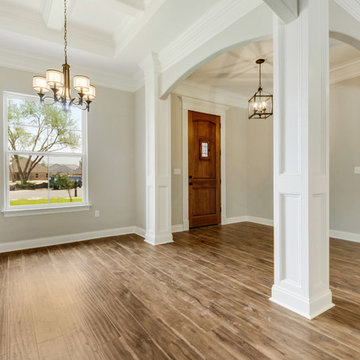
The entry foyer opens into the formal dining and living area. Triple Crown Molding enhances the height of the 10FT ceilings and makes this home stunning!
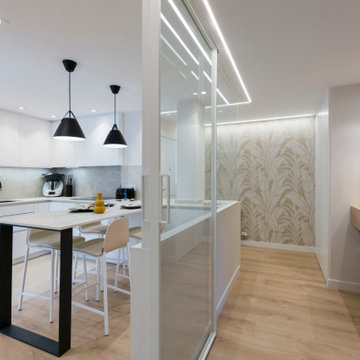
Diseño de puerta principal escandinava pequeña con paredes beige, suelo laminado, puerta simple, puerta blanca, suelo beige y papel pintado
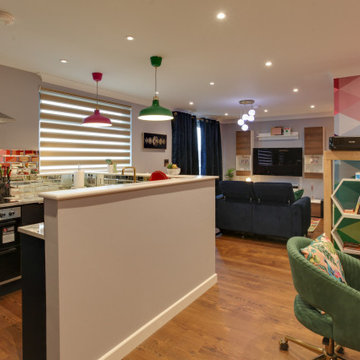
Welcome to our stunning room, where bold patterns, vibrant colors, and science come together to create a truly unique and captivating space. From the moment you enter, you'll be surrounded by a world of wonder and intrigue, featuring a playful and striking mix of pink and green hues, accented by gleaming metallic surfaces that reflect and amplify the room's energy.
In every corner, you'll find delightful touches that speak to your love of astronomy and science. A twinkling starry sky stretches across the ceiling, inviting you to gaze upwards and imagine the mysteries of the universe. Bold geometric patterns adorn the walls, invoking a sense of structure and order in a world of boundless possibility.
As you explore the space, you'll discover an array of shiny and reflective elements that catch the eye and captivate the imagination. A polished metal desk gleams in the corner, beckoning you to sit down and let your creative ideas flow. A series of gleaming, iridescent accessories adds a touch of whimsy and fun, bringing to mind the fascinating, ever-changing nature of scientific discovery.
Whether you're looking for a space to inspire your next project, or simply want to indulge your love of bold patterns and vibrant colors, this room is sure to leave a lasting impression. So come on in, and let your imagination take flight in this truly one-of-a-kind space.
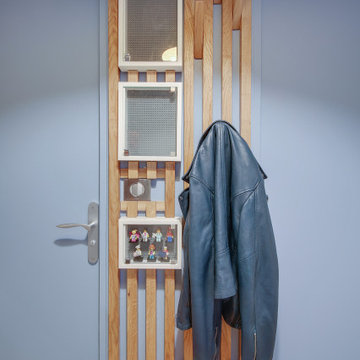
Une solution sur mesure pour apporter personnalité et originalité à cette entrée.
Les patères sont amovibles et peuvent basculer à l'intérieur de la clairevoie lorsqu'il n'y a rien à suspendre.
Les vitrines viendront accueillir la collection de lego du propriétaire. Un tiroir pour ranger les petits effets et un meuble à chaussures ont également été intégrés à l'ensemble.
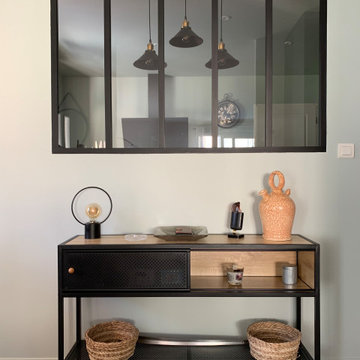
Modelo de distribuidor industrial pequeño con paredes verdes, suelo laminado, puerta simple, puerta blanca y suelo marrón
1.943 fotos de entradas con suelo laminado
9
