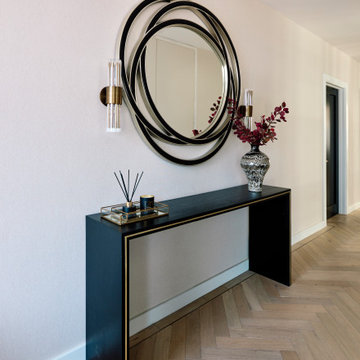1.943 fotos de entradas con suelo laminado
Filtrar por
Presupuesto
Ordenar por:Popular hoy
181 - 200 de 1943 fotos
Artículo 1 de 2
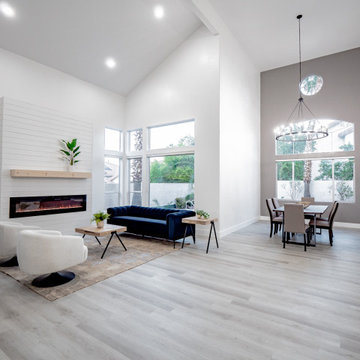
Foto de distribuidor abovedado moderno extra grande con paredes blancas, suelo laminado, puerta doble, puerta de vidrio y suelo gris
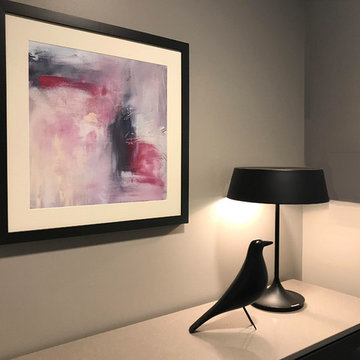
We had the Parsons entry console custom made at Room and Board as this area requires particular dimensions. The China Seed Lamp rotates at the base to turn it on and off, and the blush and black tones in the abstract art greet us every time we walk through the door. O2 Belltown - Model Room #1101, Seattle, WA, Belltown Design, Photography by Paula McHugh
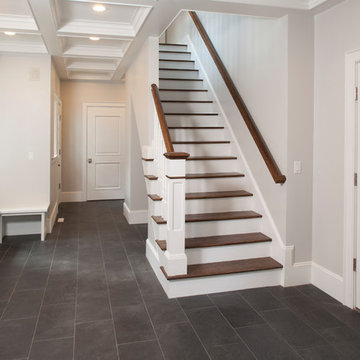
Kingsbury Woodworking & Design,
Jeff Thiebauth Photography
Foto de vestíbulo posterior de tamaño medio con paredes beige, suelo laminado, puerta simple, puerta blanca y suelo negro
Foto de vestíbulo posterior de tamaño medio con paredes beige, suelo laminado, puerta simple, puerta blanca y suelo negro
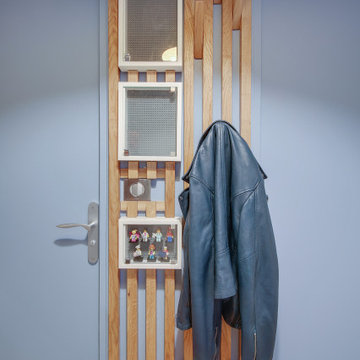
Une solution sur mesure pour apporter personnalité et originalité à cette entrée.
Les patères sont amovibles et peuvent basculer à l'intérieur de la clairevoie lorsqu'il n'y a rien à suspendre.
Les vitrines viendront accueillir la collection de lego du propriétaire. Un tiroir pour ranger les petits effets et un meuble à chaussures ont également été intégrés à l'ensemble.
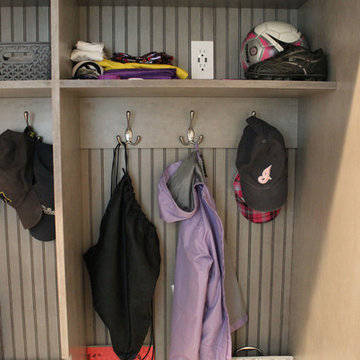
In this laundry room we reconfigured the area by removing walls, making the bathroom smaller and installing a mud room with cubbie storage and a dog shower area. The cabinets installed are Medallion Gold series Stockton flat panel, cherry wood in Peppercorn. 3” Manor pulls and 1” square knobs in Satin Nickel. On the countertop Silestone Quartz in Alpine White. The tile in the dog shower is Daltile Season Woods Collection in Autumn Woods Color. The floor is VTC Island Stone.
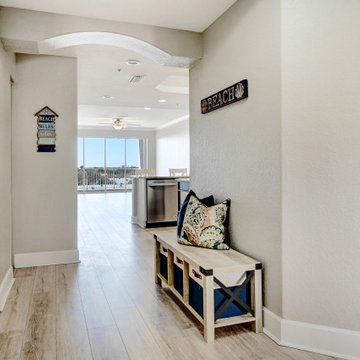
A 2005 built Cape Canaveral condo updated to 2021 Coastal Chic. The existing bar top was reduced to countertop height, entry way columns were removed and brand new Dorchester laminate plank flooring was installed throughout the condo for a open coastal feel.
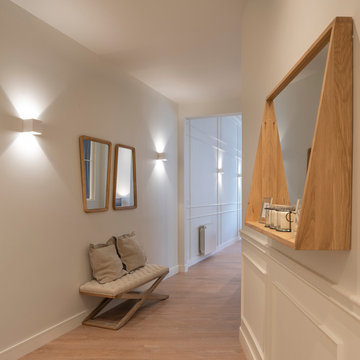
Proyecto, dirección y ejecución de obra de reforma integral de vivienda: Sube Interiorismo, Bilbao.
Estilismo: Sube Interiorismo, Bilbao. www.subeinteriorismo.com
Fotografía: Erlantz Biderbost
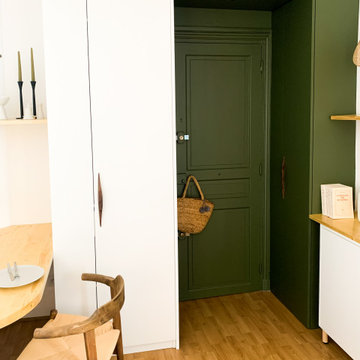
Un sas d'entrée vert olive a été crée. Il accueille des rangements et permet de cacher le placard compteur tout en étant déco et fonctionnel !
Modelo de entrada actual pequeña con paredes verdes, suelo laminado, puerta simple, puerta verde y bandeja
Modelo de entrada actual pequeña con paredes verdes, suelo laminado, puerta simple, puerta verde y bandeja
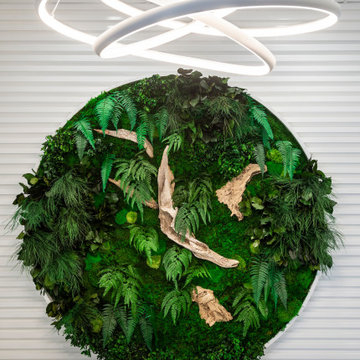
Fully renovated Dental Office.
-MDF slat wall feature finished in high gloss paint
-Custom made reception desk
-ceiling tile
-Living wall art in custom made circular frame, byNature
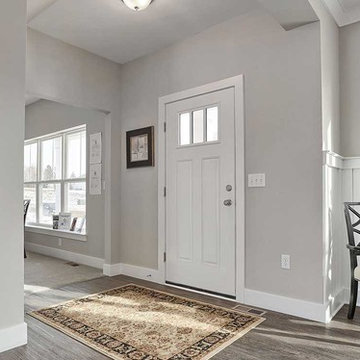
This 2-story home with welcoming front porch includes a 2-car garage, 9’ ceilings throughout the first floor, and designer details throughout. Stylish vinyl plank flooring in the foyer extends to the Kitchen, Dining Room, and Family Room. To the front of the home is a Dining Room with craftsman style wainscoting and a convenient flex room. The Kitchen features attractive cabinetry, granite countertops with tile backsplash, and stainless steel appliances. The Kitchen with sliding glass door access to the backyard patio opens to the Family Room. A cozy gas fireplace with stone surround and shiplap detail above mantle warms the Family Room and triple windows allow for plenty of natural light. The 2nd floor boasts 4 bedrooms, 2 full bathrooms, and a laundry room. The Owner’s Suite with spacious closet includes a private bathroom with 5’ shower and double bowl vanity with cultured marble top.
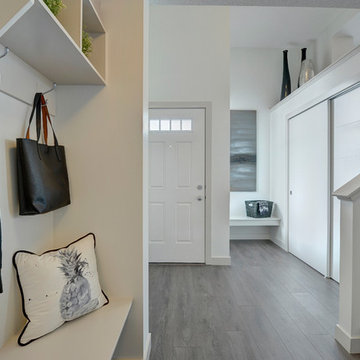
The white on white walls, front window and open to above ceiling make this front entry bright and welcoming. We've added a built in bench and cubbies for extra storage in addition to the large closet.
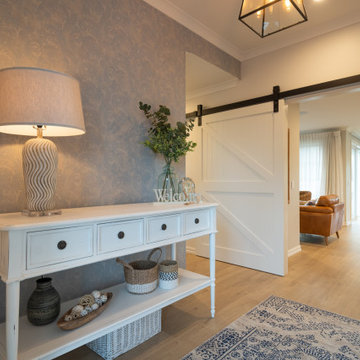
Entry to a Hampton's style home featuring the classic blue and white colours and old meets new theme.
Diseño de distribuidor marinero grande con paredes beige, suelo laminado, puerta simple, puerta blanca, suelo beige y papel pintado
Diseño de distribuidor marinero grande con paredes beige, suelo laminado, puerta simple, puerta blanca, suelo beige y papel pintado
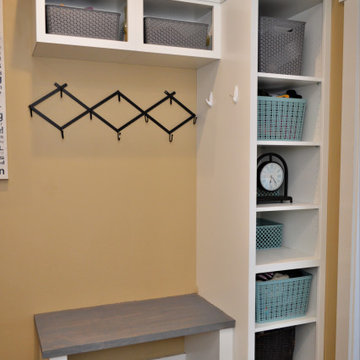
Cabinet Brand: Dura Supreme Cabinetry
Wood Species: Maple
Cabinet Finish: White
Door Style: Highland
Bench: BaileyTown USA, VT Industries, Hevea Butcher Block, Unfinished (customer painted grey)
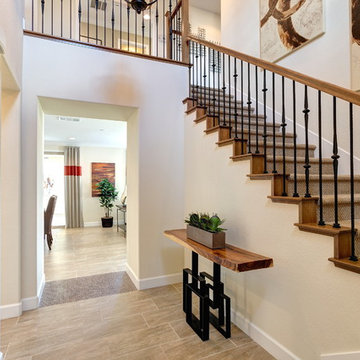
Foto de puerta principal rústica de tamaño medio con paredes beige, suelo laminado, puerta simple, puerta blanca y suelo beige
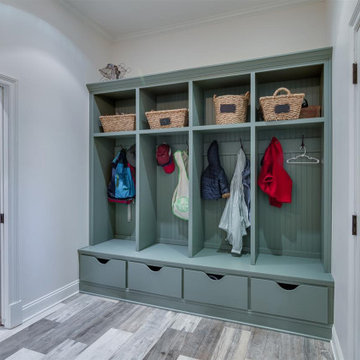
Ejemplo de vestíbulo posterior campestre de tamaño medio con paredes azules, suelo laminado, puerta doble, puerta azul y suelo multicolor
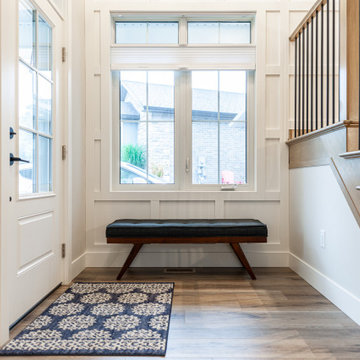
Imagen de distribuidor clásico renovado pequeño con paredes blancas, suelo laminado, puerta simple, puerta blanca, suelo marrón y panelado
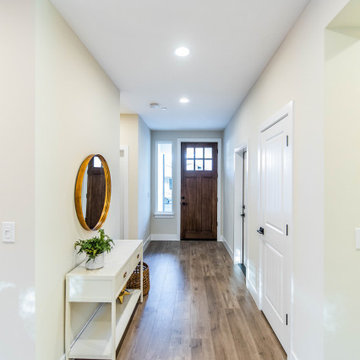
Ejemplo de puerta principal tradicional renovada de tamaño medio con paredes beige, suelo laminado, puerta simple y puerta de madera en tonos medios
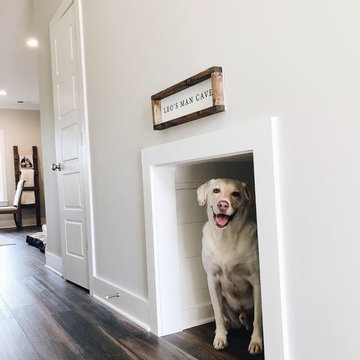
Modelo de distribuidor tradicional renovado de tamaño medio con paredes grises, suelo laminado y suelo marrón
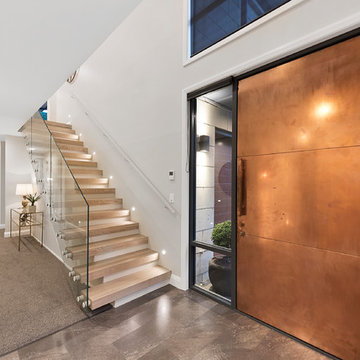
Beginning with a statement copper door and entrance, this stunning townhouse epitomises the perfect fusion of medium density housing with modern urban living.
Each room has been carefully designed with usability in mind, creating a functional, low maintenance, luxurious home.
The striking copper front door, hinuera stone and dark triclad cladding give this home instant street appeal. Downstairs, the home boasts a double garage with internal access, three bedrooms, separate toilet, bathroom and laundry, with the master suite and multiple living areas upstairs.
Medium density housing is about optimising smaller building sites by designing and building homes which maximise living space. This new showhome exemplifies how this can be achieved, with both style and functionality at the fore.
1.943 fotos de entradas con suelo laminado
10
