3.496 fotos de entradas con suelo laminado y suelo de ladrillo
Filtrar por
Presupuesto
Ordenar por:Popular hoy
1 - 20 de 3496 fotos
Artículo 1 de 3

Modelo de vestíbulo posterior campestre de tamaño medio con paredes blancas, suelo de ladrillo y suelo rojo

This ranch was a complete renovation! We took it down to the studs and redesigned the space for this young family. We opened up the main floor to create a large kitchen with two islands and seating for a crowd and a dining nook that looks out on the beautiful front yard. We created two seating areas, one for TV viewing and one for relaxing in front of the bar area. We added a new mudroom with lots of closed storage cabinets, a pantry with a sliding barn door and a powder room for guests. We raised the ceilings by a foot and added beams for definition of the spaces. We gave the whole home a unified feel using lots of white and grey throughout with pops of orange to keep it fun.

The mud room in this Bloomfield Hills residence was a part of a whole house renovation and addition, completed in 2016. Directly adjacent to the indoor gym, outdoor pool, and motor court, this room had to serve a variety of functions. The tile floor in the mud room is in a herringbone pattern with a tile border that extends the length of the hallway. Two sliding doors conceal a utility room that features cabinet storage of the children's backpacks, supplies, coats, and shoes. The room also has a stackable washer/dryer and sink to clean off items after using the gym, pool, or from outside. Arched French doors along the motor court wall allow natural light to fill the space and help the hallway feel more open.

Large Mud Room with lots of storage and hand-washing station!
Modelo de vestíbulo posterior de estilo de casa de campo grande con paredes blancas, suelo de ladrillo, puerta simple, puerta de madera en tonos medios y suelo rojo
Modelo de vestíbulo posterior de estilo de casa de campo grande con paredes blancas, suelo de ladrillo, puerta simple, puerta de madera en tonos medios y suelo rojo
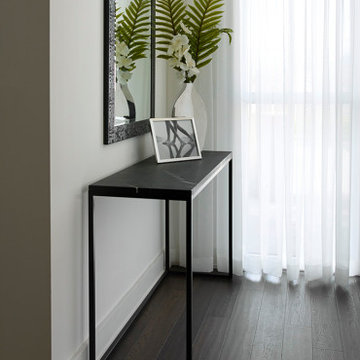
Modern and simple
Foto de distribuidor minimalista pequeño con paredes blancas, suelo laminado, puerta simple, puerta blanca y suelo marrón
Foto de distribuidor minimalista pequeño con paredes blancas, suelo laminado, puerta simple, puerta blanca y suelo marrón
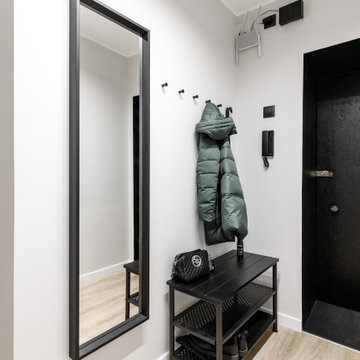
Foto de puerta principal actual pequeña con paredes grises, suelo laminado, puerta simple, puerta negra y suelo marrón

Foto de vestíbulo posterior tradicional grande con paredes beige, suelo laminado, puerta simple, puerta blanca y suelo gris
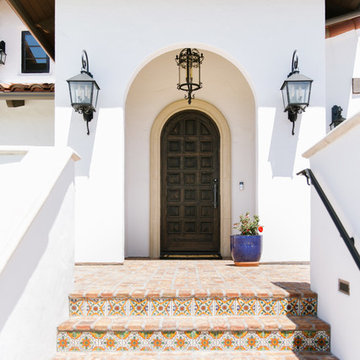
Diseño de puerta principal mediterránea con paredes blancas, suelo de ladrillo, puerta simple, puerta de madera oscura y suelo rojo

mudroom storage and seating with entry to large walk-in storage closet
Modelo de vestíbulo posterior de estilo de casa de campo grande con paredes blancas, suelo de ladrillo, puerta simple, puerta gris y suelo multicolor
Modelo de vestíbulo posterior de estilo de casa de campo grande con paredes blancas, suelo de ladrillo, puerta simple, puerta gris y suelo multicolor
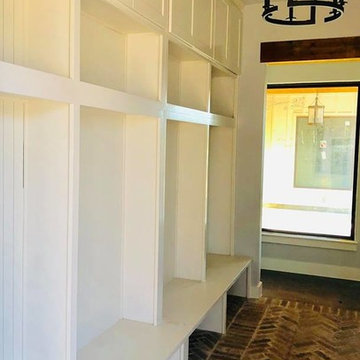
Modelo de vestíbulo posterior campestre de tamaño medio con paredes blancas, suelo de ladrillo y suelo marrón

Imagen de vestíbulo posterior grande con paredes grises, suelo de ladrillo y suelo gris
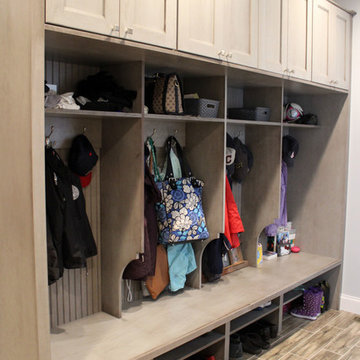
In this laundry room we reconfigured the area by removing walls, making the bathroom smaller and installing a mud room with cubbie storage and a dog shower area. The cabinets installed are Medallion Gold series Stockton flat panel, cherry wood in Peppercorn. 3” Manor pulls and 1” square knobs in Satin Nickel. On the countertop Silestone Quartz in Alpine White. The tile in the dog shower is Daltile Season Woods Collection in Autumn Woods Color. The floor is VTC Island Stone.

This home is full of clean lines, soft whites and grey, & lots of built-in pieces. Large entry area with message center, dual closets, custom bench with hooks and cubbies to keep organized. Living room fireplace with shiplap, custom mantel and cabinets, and white brick.
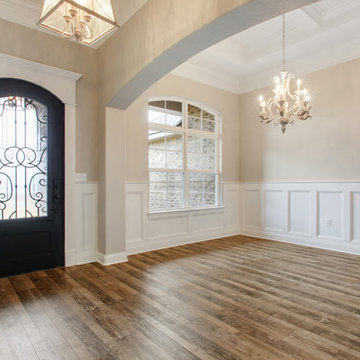
The entry foyer showcases all the detailed trim work, wainscoting and arches to really enhance the elegance and offer that WOW factor in this gorgeous home!

Modelo de vestíbulo posterior campestre de tamaño medio con paredes grises, suelo de ladrillo, puerta simple y puerta de vidrio
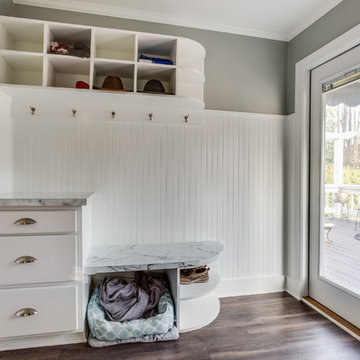
205 Photography
Diseño de vestíbulo posterior tradicional pequeño con paredes grises y suelo laminado
Diseño de vestíbulo posterior tradicional pequeño con paredes grises y suelo laminado

Flooring is Evoke laminate, color: Adrian
Foto de puerta principal marinera de tamaño medio con paredes blancas, suelo laminado, puerta simple, puerta azul y suelo marrón
Foto de puerta principal marinera de tamaño medio con paredes blancas, suelo laminado, puerta simple, puerta azul y suelo marrón
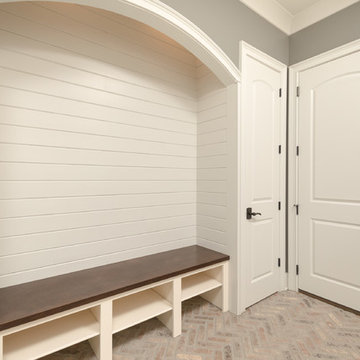
Modelo de entrada clásica de tamaño medio con paredes grises y suelo de ladrillo
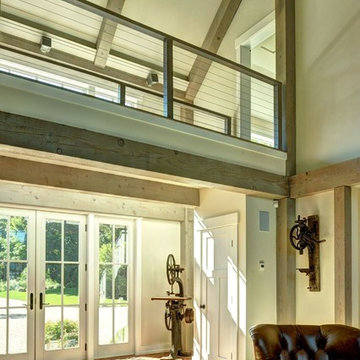
Barn House Entry with Brick Floor
Chris Foster Photography
Foto de distribuidor de estilo de casa de campo grande con paredes beige, suelo de ladrillo, puerta doble y puerta blanca
Foto de distribuidor de estilo de casa de campo grande con paredes beige, suelo de ladrillo, puerta doble y puerta blanca
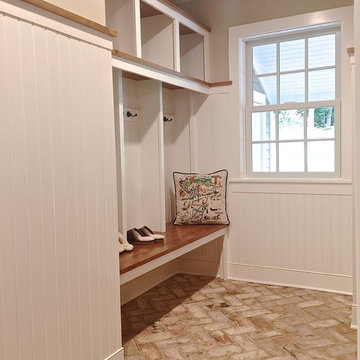
Mudroom cubbies and bench, hooks and hanging.
Imagen de vestíbulo posterior clásico renovado de tamaño medio con paredes beige, suelo de ladrillo, puerta simple y puerta de madera oscura
Imagen de vestíbulo posterior clásico renovado de tamaño medio con paredes beige, suelo de ladrillo, puerta simple y puerta de madera oscura
3.496 fotos de entradas con suelo laminado y suelo de ladrillo
1