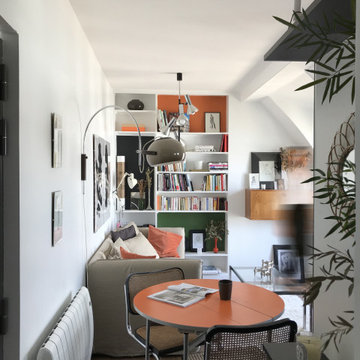624 fotos de entradas con paredes blancas y suelo laminado
Filtrar por
Presupuesto
Ordenar por:Popular hoy
1 - 20 de 624 fotos
Artículo 1 de 3
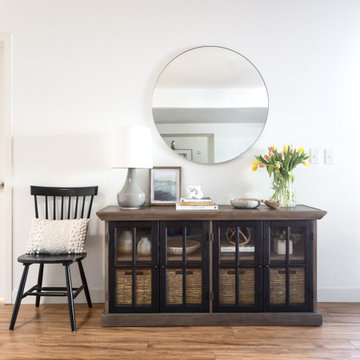
Foto de distribuidor de estilo de casa de campo pequeño con paredes blancas, suelo laminado, puerta simple, puerta gris y suelo beige
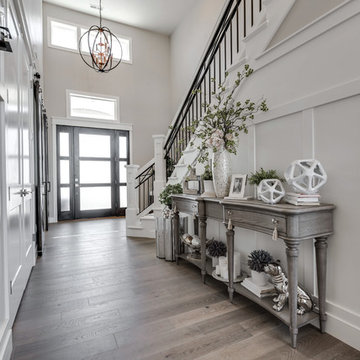
Imagen de hall clásico grande con paredes blancas, suelo laminado, puerta simple, puerta de vidrio y suelo gris
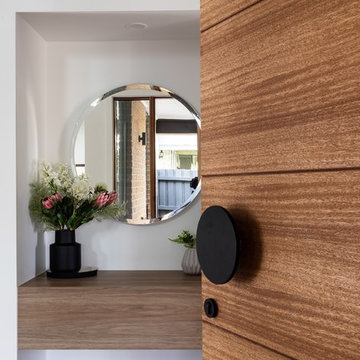
Modelo de distribuidor minimalista de tamaño medio con paredes blancas, suelo laminado, puerta simple, puerta de madera en tonos medios y suelo marrón
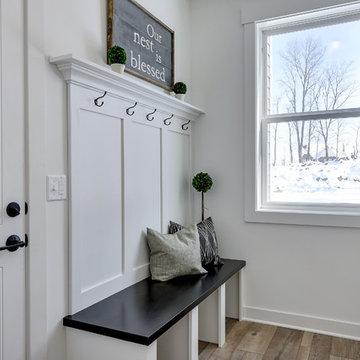
We brought in black accents in furniture and decor throughout the main level of this modern farmhouse. The deacon's bench and custom initial handpainted wood sign tie the black fixtures and railings together.
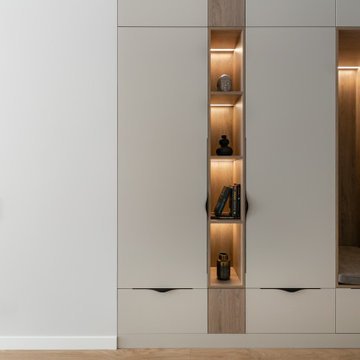
Enrty way furniture
Imagen de hall moderno pequeño con paredes blancas, suelo laminado y suelo marrón
Imagen de hall moderno pequeño con paredes blancas, suelo laminado y suelo marrón

Flooring is Evoke laminate, color: Adrian
Foto de puerta principal marinera de tamaño medio con paredes blancas, suelo laminado, puerta simple, puerta azul y suelo marrón
Foto de puerta principal marinera de tamaño medio con paredes blancas, suelo laminado, puerta simple, puerta azul y suelo marrón

The custom design of this staircase houses the fridge, two bookshelves, two cabinets, a cubby, and a small closet for hanging clothes. Hawaiian mango wood stair treads lead up to a generously lofty sleeping area with a custom-built queen bed frame with six built-in storage drawers. Exposed stained ceiling beams add warmth and character to the kitchen. Two seven-foot-long counters extend the kitchen on either side- both with tiled backsplashes and giant awning windows. Because of the showers unique structure, it is paced in the center of the bathroom becoming a beautiful blue-tile focal point. This coastal, contemporary Tiny Home features a warm yet industrial style kitchen with stainless steel counters and husky tool drawers with black cabinets. the silver metal counters are complimented by grey subway tiling as a backsplash against the warmth of the locally sourced curly mango wood windowsill ledge. I mango wood windowsill also acts as a pass-through window to an outdoor bar and seating area on the deck. Entertaining guests right from the kitchen essentially makes this a wet-bar. LED track lighting adds the right amount of accent lighting and brightness to the area. The window is actually a french door that is mirrored on the opposite side of the kitchen. This kitchen has 7-foot long stainless steel counters on either end. There are stainless steel outlet covers to match the industrial look. There are stained exposed beams adding a cozy and stylish feeling to the room. To the back end of the kitchen is a frosted glass pocket door leading to the bathroom. All shelving is made of Hawaiian locally sourced curly mango wood. A stainless steel fridge matches the rest of the style and is built-in to the staircase of this tiny home. Dish drying racks are hung on the wall to conserve space and reduce clutter.

Diseño de puerta principal actual pequeña con paredes blancas, suelo laminado, puerta de vidrio y suelo beige
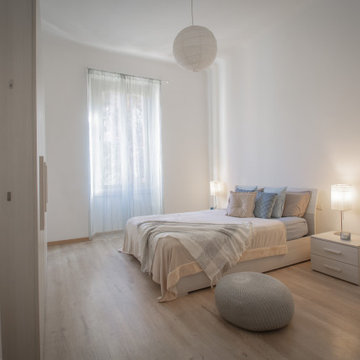
camera da letto con colori soft pastello.
Diseño de entrada clásica grande con paredes blancas, suelo laminado, puerta doble, puerta blanca y suelo beige
Diseño de entrada clásica grande con paredes blancas, suelo laminado, puerta doble, puerta blanca y suelo beige
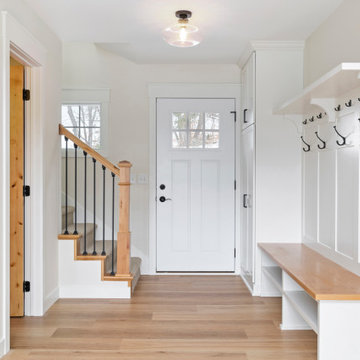
Imagen de entrada marinera con paredes blancas, suelo laminado, puerta blanca y suelo marrón
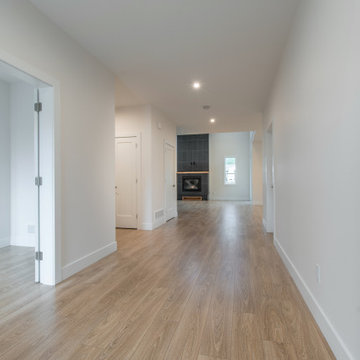
wide entry way with view focused on the 19' tall tiled fireplace.
Imagen de distribuidor clásico renovado con paredes blancas, suelo laminado, puerta verde y suelo amarillo
Imagen de distribuidor clásico renovado con paredes blancas, suelo laminado, puerta verde y suelo amarillo

These homeowners came to us wanting to upgrade the curb appeal of their home and improve the layout of the interior. They hoped for an entry that would welcome guests to their home both inside and out, while also creating more defined and purposeful space within the home. The main goals of the project were to add a covered wrap around porch, add more windows for natural light, create a formal entry that housed the client’s baby grand piano, and add a home office for the clients to work from home.
With a dated exterior and facade that lacked dimension, there was little charm to be had. The front door was hidden from visitors and a lack of windows made the exterior unoriginal. We approached the exterior design pulling inspiration from the farmhouse style, southern porches, and craftsman style homes. Eventually we landed on a design that added numerous windows to the front façade, reminiscent of a farmhouse, and turned a Dutch hipped roof into an extended gable roof, creating a large front porch and adding curb appeal interest. By relocating the entry door to the front of the house and adding a gable accent over this new door, it created a focal point for guests and passersby. In addition to those design elements, we incorporated some exterior shutters rated for our northwest climate that echoed the southern style homes our client loved. A greige paint color (Benjamin Moore Cape May Cobblestone) accented with a white trim (Benjamin Moore Swiss Coffee) and a black front door, shutters, and window box (Sherwin Williams Black Magic) all work together to create a charming and welcoming façade.
On the interior we removed a half wall and coat closet that separated the original cramped entryway from the front room. The front room was a multipurpose space that didn’t have a designated use for the family, it became a catch-all space that was easily cluttered. Through the design process we came up with a plan to split the spaces into 2 rooms, a large open semi-formal entryway and a home office. The semi-formal entryway was intentionally designed to house the homeowner’s baby grand piano – a real showstopper. The flow created by this entryway is welcoming and ushers you into a beautifully curated home.
A new office now sits right off the entryway with beautiful French doors, built-in cabinetry, and an abundance of natural light – everything that one dreams of for their home office. The home office looks out to the front porch and front yard as well as the pastural side yard where the children frequently play. The office is an ideal location for a moment of inspiration, reflection, and focus. A warm white paint (Benjamin Moore Swiss Coffee) combined with the newly installed light oak luxury vinyl plank flooring runs throughout the home, creating continuity and a neutral canvas. Traditional and schoolhouse style statement light fixtures coordinate with the black door hardware for an added level of contrast.
There is one more improvement that made a big difference to this family. In the family room, we added a built-in window seat. This created a cozy nook that is used by all for reading and extra seating. This relatively small improvement had a big impact on how the family uses and enjoys the space.
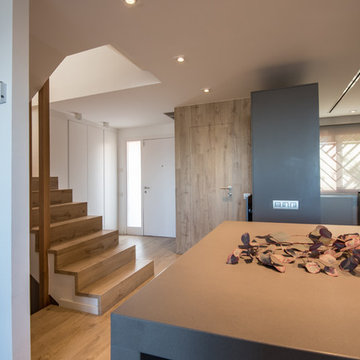
Kris Moya Estudio
Diseño de hall contemporáneo de tamaño medio con paredes blancas, suelo laminado, puerta simple, puerta blanca y suelo marrón
Diseño de hall contemporáneo de tamaño medio con paredes blancas, suelo laminado, puerta simple, puerta blanca y suelo marrón
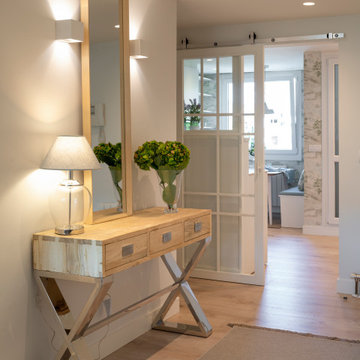
Sube Interiorismo www.subeinteriorismo.com
Fotografía Biderbost Photo
Imagen de hall tradicional renovado de tamaño medio con paredes blancas, suelo laminado, puerta simple, puerta blanca y suelo beige
Imagen de hall tradicional renovado de tamaño medio con paredes blancas, suelo laminado, puerta simple, puerta blanca y suelo beige
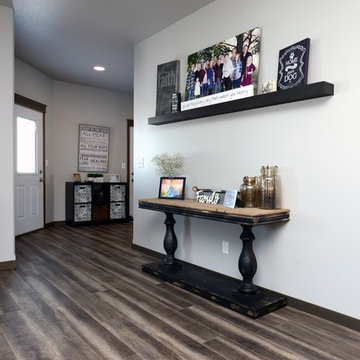
Robb Siverson Photography
Foto de hall de estilo de casa de campo pequeño con paredes blancas, suelo laminado y suelo gris
Foto de hall de estilo de casa de campo pequeño con paredes blancas, suelo laminado y suelo gris
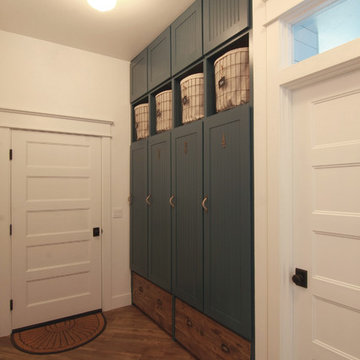
Becky Pospical
Foto de vestíbulo posterior de estilo de casa de campo de tamaño medio con paredes blancas, suelo laminado y suelo marrón
Foto de vestíbulo posterior de estilo de casa de campo de tamaño medio con paredes blancas, suelo laminado y suelo marrón
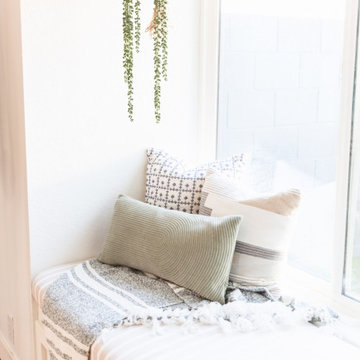
Foto de distribuidor campestre pequeño con paredes blancas, suelo laminado, puerta simple, puerta gris y suelo beige
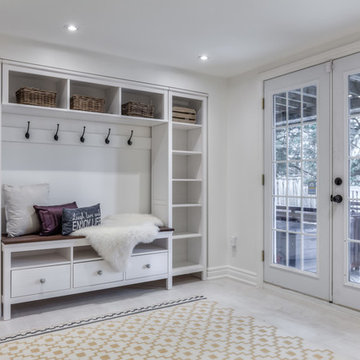
Imagen de vestíbulo posterior costero de tamaño medio con paredes blancas y suelo laminado
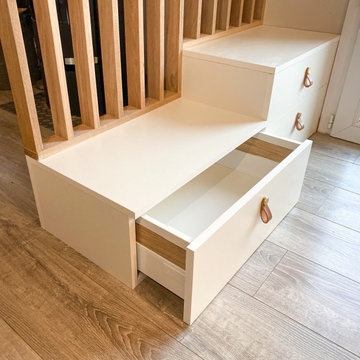
Ejemplo de puerta principal contemporánea pequeña con paredes blancas, suelo laminado, puerta de vidrio y suelo beige
624 fotos de entradas con paredes blancas y suelo laminado
1
