1.958 fotos de entradas con suelo laminado
Filtrar por
Presupuesto
Ordenar por:Popular hoy
101 - 120 de 1958 fotos
Artículo 1 de 2
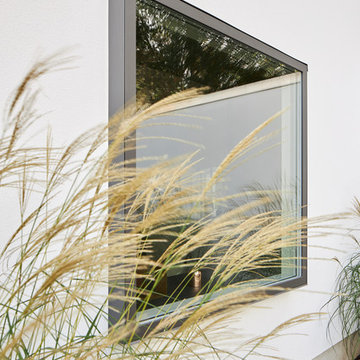
Imagen de entrada moderna con suelo laminado, puerta simple y puerta de madera clara
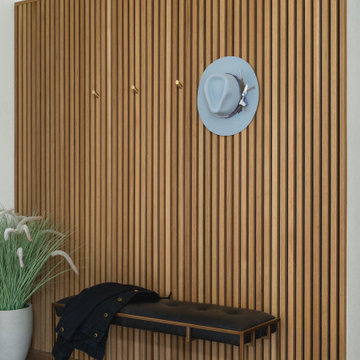
For updates to the home entrance in this design project, we installed a custom slatted wood wall with brass wall hooks, a new pendant light fixture and entry bench.
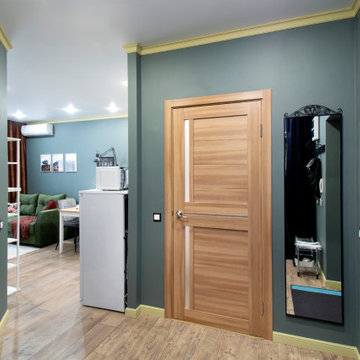
Diseño de entrada pequeña con paredes azules, suelo laminado, puerta simple y puerta azul
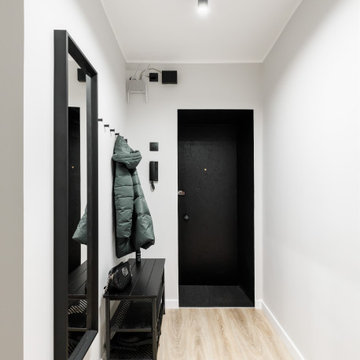
Imagen de puerta principal contemporánea pequeña con paredes grises, suelo laminado, puerta simple, puerta negra y suelo marrón

Главной особенностью этого проекта был синий цвет стен.
Foto de vestíbulo nórdico pequeño con paredes azules, suelo laminado, puerta tipo holandesa, puerta gris, suelo marrón, bandeja y papel pintado
Foto de vestíbulo nórdico pequeño con paredes azules, suelo laminado, puerta tipo holandesa, puerta gris, suelo marrón, bandeja y papel pintado
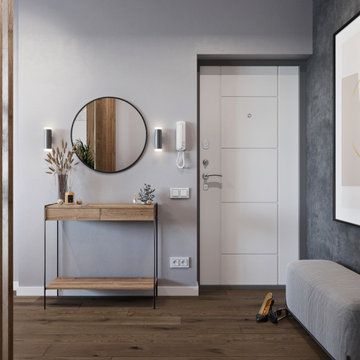
Modelo de puerta principal actual pequeña con paredes grises, suelo laminado, puerta simple, puerta blanca y suelo marrón

Custom entry console in a dark wood with lacquer black extension and lacquer blue drawer. The small entry provides a wonderful landing zone, storage for mail, and hooks for your purchase. Anchored with a fun mirror that serves as art and a stool for putting on your shoes, the entry is functional with a sleek personality.
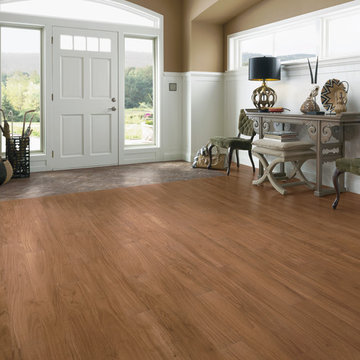
Foto de puerta principal clásica renovada grande con paredes marrones, suelo laminado, puerta simple y puerta blanca
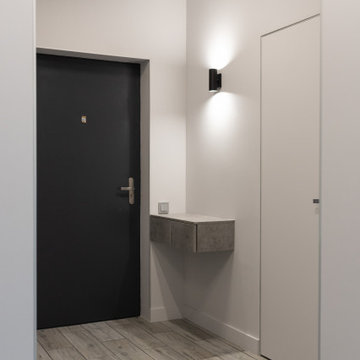
Diseño de vestíbulo posterior contemporáneo pequeño con paredes grises, suelo laminado, puerta simple, puerta negra y suelo beige

These homeowners came to us wanting to upgrade the curb appeal of their home and improve the layout of the interior. They hoped for an entry that would welcome guests to their home both inside and out, while also creating more defined and purposeful space within the home. The main goals of the project were to add a covered wrap around porch, add more windows for natural light, create a formal entry that housed the client’s baby grand piano, and add a home office for the clients to work from home.
With a dated exterior and facade that lacked dimension, there was little charm to be had. The front door was hidden from visitors and a lack of windows made the exterior unoriginal. We approached the exterior design pulling inspiration from the farmhouse style, southern porches, and craftsman style homes. Eventually we landed on a design that added numerous windows to the front façade, reminiscent of a farmhouse, and turned a Dutch hipped roof into an extended gable roof, creating a large front porch and adding curb appeal interest. By relocating the entry door to the front of the house and adding a gable accent over this new door, it created a focal point for guests and passersby. In addition to those design elements, we incorporated some exterior shutters rated for our northwest climate that echoed the southern style homes our client loved. A greige paint color (Benjamin Moore Cape May Cobblestone) accented with a white trim (Benjamin Moore Swiss Coffee) and a black front door, shutters, and window box (Sherwin Williams Black Magic) all work together to create a charming and welcoming façade.
On the interior we removed a half wall and coat closet that separated the original cramped entryway from the front room. The front room was a multipurpose space that didn’t have a designated use for the family, it became a catch-all space that was easily cluttered. Through the design process we came up with a plan to split the spaces into 2 rooms, a large open semi-formal entryway and a home office. The semi-formal entryway was intentionally designed to house the homeowner’s baby grand piano – a real showstopper. The flow created by this entryway is welcoming and ushers you into a beautifully curated home.
A new office now sits right off the entryway with beautiful French doors, built-in cabinetry, and an abundance of natural light – everything that one dreams of for their home office. The home office looks out to the front porch and front yard as well as the pastural side yard where the children frequently play. The office is an ideal location for a moment of inspiration, reflection, and focus. A warm white paint (Benjamin Moore Swiss Coffee) combined with the newly installed light oak luxury vinyl plank flooring runs throughout the home, creating continuity and a neutral canvas. Traditional and schoolhouse style statement light fixtures coordinate with the black door hardware for an added level of contrast.
There is one more improvement that made a big difference to this family. In the family room, we added a built-in window seat. This created a cozy nook that is used by all for reading and extra seating. This relatively small improvement had a big impact on how the family uses and enjoys the space.
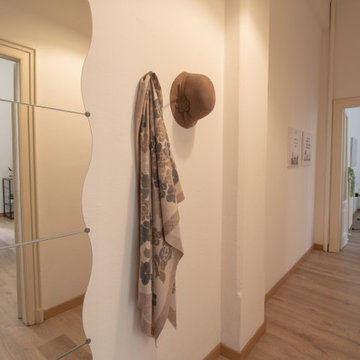
Corridoio ampio e spazioso
Imagen de hall clásico extra grande con paredes blancas, suelo laminado y suelo beige
Imagen de hall clásico extra grande con paredes blancas, suelo laminado y suelo beige
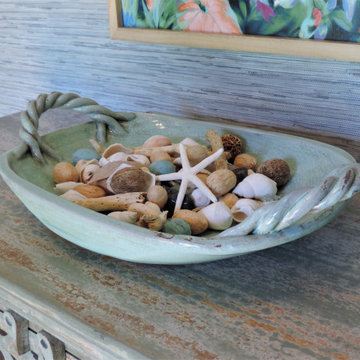
This coastal inspired Foyer/Entryway was transformed with Seagrass wallpaper, new flooring, lighting & furniture!
Diseño de distribuidor costero pequeño con paredes multicolor, suelo laminado, puerta doble y suelo multicolor
Diseño de distribuidor costero pequeño con paredes multicolor, suelo laminado, puerta doble y suelo multicolor
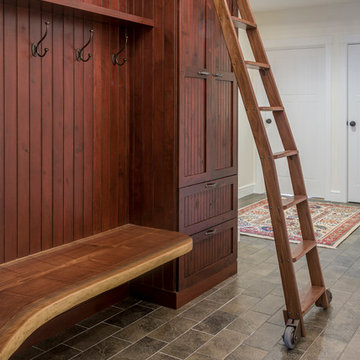
Gerry Hall
Imagen de vestíbulo posterior rústico grande con paredes blancas, suelo laminado, puerta simple, puerta blanca y suelo gris
Imagen de vestíbulo posterior rústico grande con paredes blancas, suelo laminado, puerta simple, puerta blanca y suelo gris

This beloved nail salon and spa by many locals has transitioned its products to all-natural and non-toxic to enhance the quality of their services and the wellness of their customers. With that as the focus, the interior design was created with many live plants as well as earth elements throughout to reflect this transition.
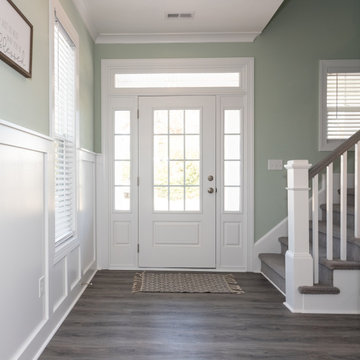
Modelo de distribuidor costero de tamaño medio con paredes azules, suelo laminado, puerta simple, puerta blanca y suelo gris
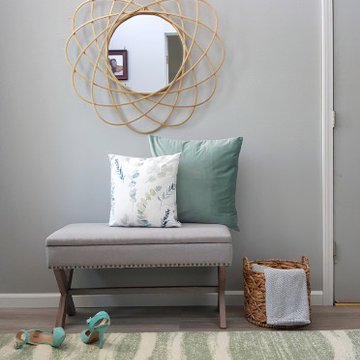
Transitional foyer/entryway design w/ gray laminate floor.
Foto de distribuidor blanco clásico renovado de tamaño medio con paredes grises, puerta doble, puerta marrón, suelo gris y suelo laminado
Foto de distribuidor blanco clásico renovado de tamaño medio con paredes grises, puerta doble, puerta marrón, suelo gris y suelo laminado
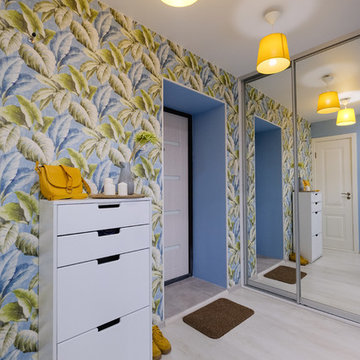
Diseño de hall nórdico pequeño con paredes azules, suelo laminado, puerta blanca y suelo beige
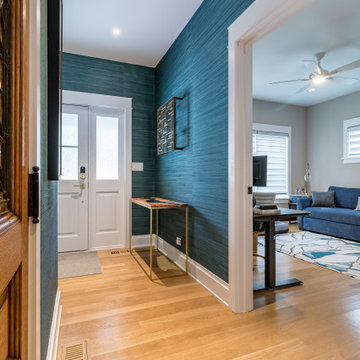
Ejemplo de hall campestre con paredes azules, suelo laminado, puerta doble, puerta blanca, suelo marrón, casetón y papel pintado
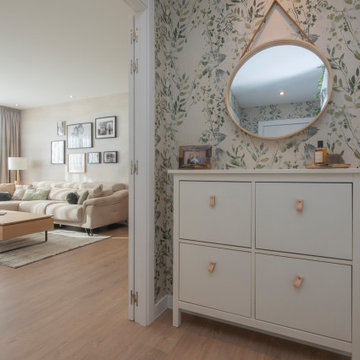
El pequeño hall de entrada era un espacio sencillo, sin mayor elemento que un zapatero.
Es entonces cuando decidimos darle un toque de personalidad con un papel pintado floral, de color verde, y combinarlo con alguna pieza de decoración que ademas de decorativa tuviera función.
Otros tips que empleamos fue el de sustituir los pomos de la comoda zapatero por unos de cuero, que le aportaran un aire mas luminoso y nórdico que coordinaba perfectamente con el espejo colocado.
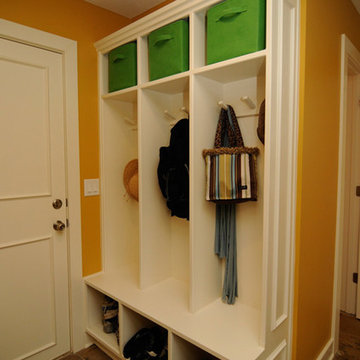
Diseño de vestíbulo posterior tradicional renovado pequeño con parades naranjas, suelo laminado, puerta simple, puerta blanca y suelo marrón
1.958 fotos de entradas con suelo laminado
6