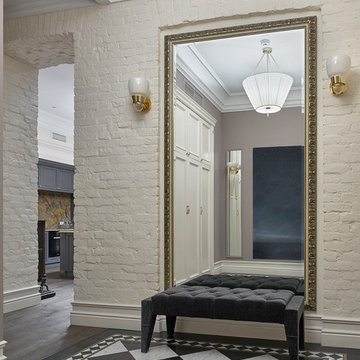4.778 fotos de entradas con suelo de mármol y tatami
Filtrar por
Presupuesto
Ordenar por:Popular hoy
101 - 120 de 4778 fotos
Artículo 1 de 3
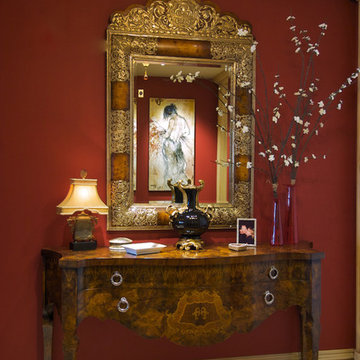
Eric Schappert
Foto de distribuidor tradicional grande con paredes rojas, suelo de mármol y suelo blanco
Foto de distribuidor tradicional grande con paredes rojas, suelo de mármol y suelo blanco
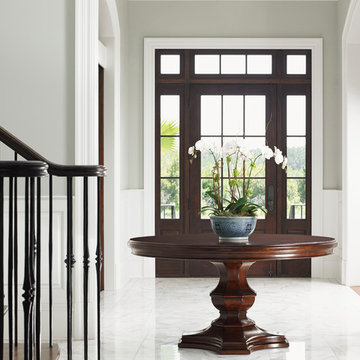
A monochromatic color scheme is achieved through white marble flooring, gray walls and white trim, which enhances the home's archways. The front door and round table's rich finish provides an elegant contrast.
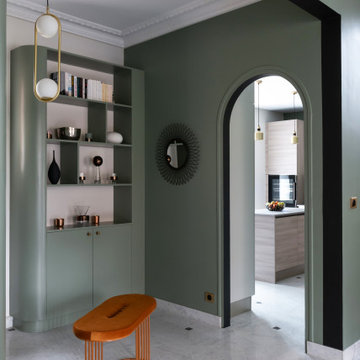
Diseño de distribuidor contemporáneo grande con paredes verdes, suelo de mármol, puerta doble, puerta negra y suelo blanco

Tore out stairway and reconstructed curved white oak railing with bronze metal horizontals. New glass chandelier and onyx wall sconces at balcony.
Modelo de distribuidor abovedado actual grande con paredes grises, suelo de mármol, puerta simple, puerta de madera en tonos medios y suelo beige
Modelo de distribuidor abovedado actual grande con paredes grises, suelo de mármol, puerta simple, puerta de madera en tonos medios y suelo beige

Entrance hall foyer open to family room. detailed panel wall treatment helped a tall narrow arrow have interest and pattern.
Imagen de distribuidor clásico renovado grande con paredes grises, suelo de mármol, puerta simple, puerta de madera oscura, suelo blanco, casetón y panelado
Imagen de distribuidor clásico renovado grande con paredes grises, suelo de mármol, puerta simple, puerta de madera oscura, suelo blanco, casetón y panelado
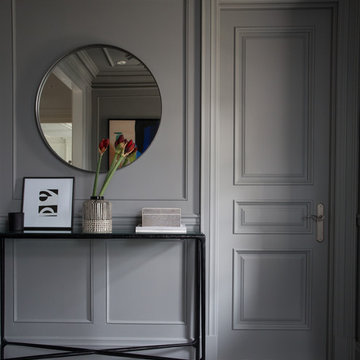
Diseño de entrada tradicional renovada con paredes grises, suelo de mármol, puerta simple, puerta gris y suelo multicolor
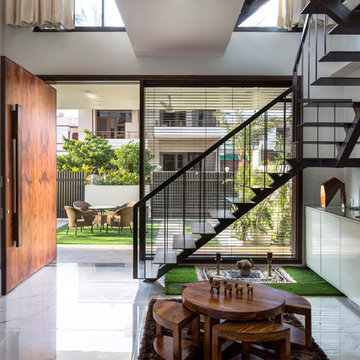
The main entrance door 7 feet wide and 10 feet high, clad with veneers of vintage teak from Burma, not just appreciated the elegance of the fore frame, but also adhered to the clients’ anthropometric requisites. The exquisite hand- grip was made from scrap wood which camouflaged with the door.
Purnesh Dev Nikhanj
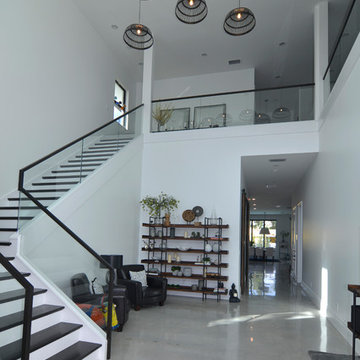
Modelo de distribuidor actual de tamaño medio con paredes blancas, suelo de mármol y suelo beige
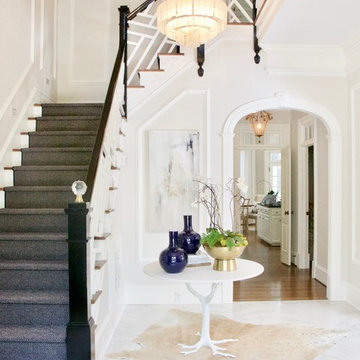
Evan Brearey
Diseño de distribuidor clásico renovado grande con paredes grises, suelo de mármol y suelo gris
Diseño de distribuidor clásico renovado grande con paredes grises, suelo de mármol y suelo gris
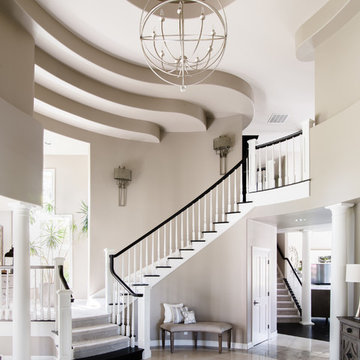
Entry features a large Solaris Chandelier along with a curved bench that follows the lines of the stairway wall. Metal Wall Sconces provide a glow above the stairs.
John Bradley Photography
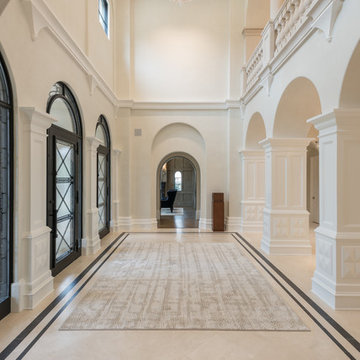
Entry, Stacy Brotemarkle, Interior Designer
Imagen de distribuidor tradicional extra grande con suelo de mármol, puerta simple y puerta metalizada
Imagen de distribuidor tradicional extra grande con suelo de mármol, puerta simple y puerta metalizada
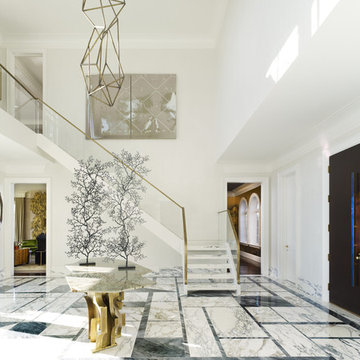
Modelo de distribuidor minimalista grande con paredes blancas, suelo de mármol, puerta doble y puerta de madera oscura
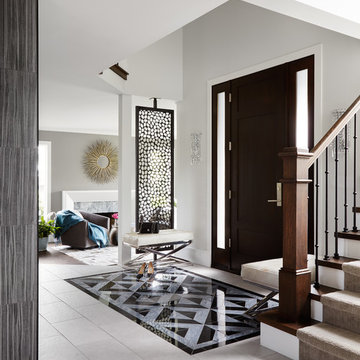
Often times, the design is in the details, and that was certainly the case for our recent client’s full-home renovation. Drawing from the homeowner’s roots, it was important that we evoked European glamour through the entirety of the space. From the lighting to color composition and scale, the home tested our level of creativity and the embodiment of our guiding principle of creating a place for this particular couple to live, love, work and function. We were challenged with replacing the suburban 80s-era builder basic home with a cosmopolitan vibe that was dripping with glamour and elegance. Everything from the grand entrance with patterned floor to the spacious sitting room everything needed to have a dramatic, wow effect.
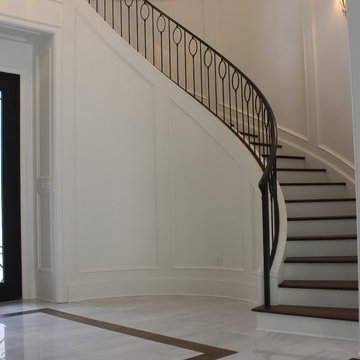
Rebekah Bates
Imagen de distribuidor minimalista de tamaño medio con paredes blancas, suelo de mármol y puerta doble
Imagen de distribuidor minimalista de tamaño medio con paredes blancas, suelo de mármol y puerta doble
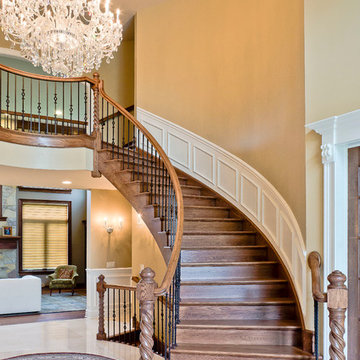
Ejemplo de distribuidor tradicional de tamaño medio con paredes beige, suelo de mármol, puerta doble y puerta de madera en tonos medios
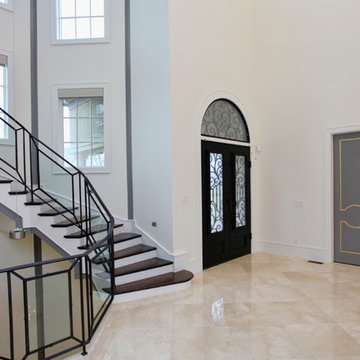
This modern mansion has a grand entrance indeed. To the right is a glorious 3 story stairway with custom iron and glass stair rail. The dining room has dramatic black and gold metallic accents. To the left is a home office, entrance to main level master suite and living area with SW0077 Classic French Gray fireplace wall highlighted with golden glitter hand applied by an artist. Light golden crema marfil stone tile floors, columns and fireplace surround add warmth. The chandelier is surrounded by intricate ceiling details. Just around the corner from the elevator we find the kitchen with large island, eating area and sun room. The SW 7012 Creamy walls and SW 7008 Alabaster trim and ceilings calm the beautiful home.
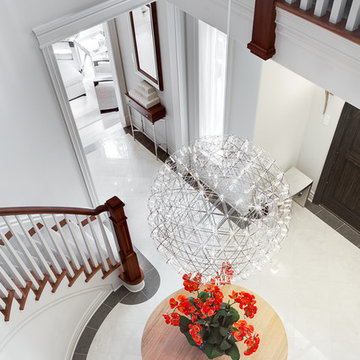
The challenge with this project was to transform a very traditional house into something more modern and suited to the lifestyle of a young couple just starting a new family. We achieved this by lightening the overall color palette with soft grays and neutrals. Then we replaced the traditional dark colored wood and tile flooring with lighter wide plank hardwood and stone floors. Next we redesigned the kitchen into a more workable open plan and used top of the line professional level appliances and light pigmented oil stained oak cabinetry. Finally we painted the heavily carved stained wood moldings and library and den cabinetry with a fresh coat of soft pale light reflecting gloss paint.
Photographer: James Koch
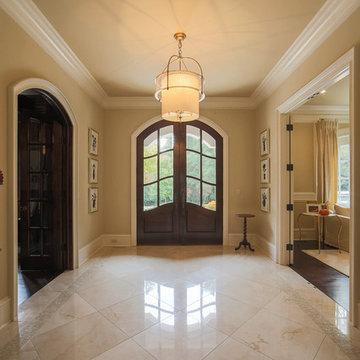
The foyer of this home features a chandelier from Baker furniture's collection by Jacques Garcia. The gleaming creme marfil marble floor is bordered with mosaics. The front door is solid mahogany and custom designed with The Looking Glass. Notice the heavy architectural hinges used on the french doors leading into the formal living room. These were used throughout the home and matched with the varying door hardware.
Designed by Melodie Durham of Durham Designs & Consulting, LLC.
Photo by Livengood Photographs [www.livengoodphotographs.com/design].
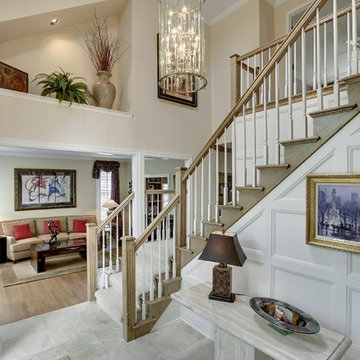
Totally updated Lecy built home. Beautiful master suite, porch with rock fireplace, granite & stainless kitchen, new baths & new shake roof. Outstanding spacious home. Beautiful back yard with fire pit and stunning landscaping.
http://bit.ly/1nMvrKd
4.778 fotos de entradas con suelo de mármol y tatami
6
