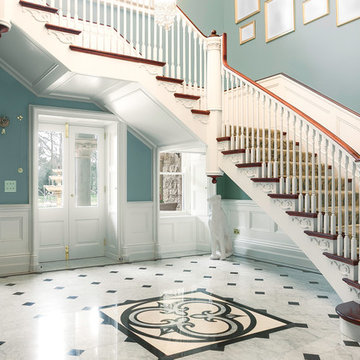4.778 fotos de entradas con suelo de mármol y tatami
Filtrar por
Presupuesto
Ordenar por:Popular hoy
161 - 180 de 4778 fotos
Artículo 1 de 3
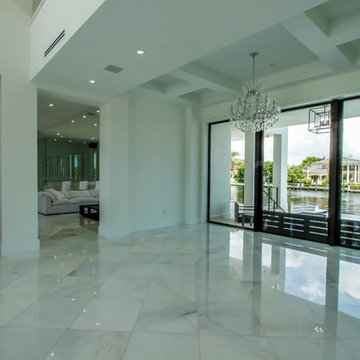
Imagen de distribuidor moderno grande con paredes blancas, suelo de mármol, puerta doble, puerta de vidrio y suelo blanco
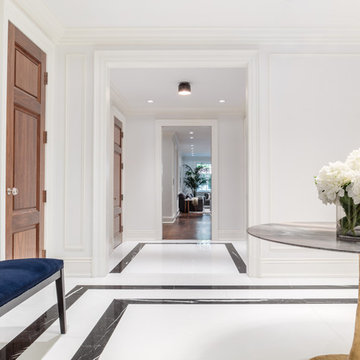
Jose Ramirez Interiors and our NY design associate, Michal Abehsera, chose an elegant combination of pure white Thassos floors with Nero Marquina runner accents for a timeless look in the foyer of this Brooklyn townhouse.
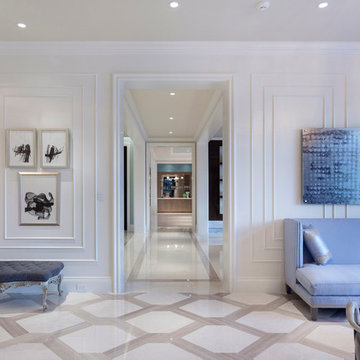
Ed Butera
Diseño de distribuidor contemporáneo extra grande con suelo de mármol y puerta doble
Diseño de distribuidor contemporáneo extra grande con suelo de mármol y puerta doble
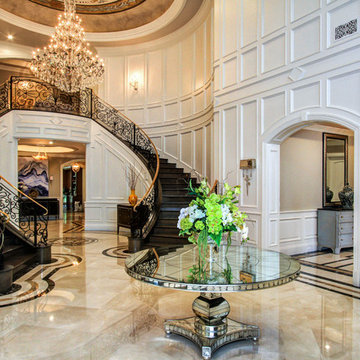
UNKNOWN
Imagen de distribuidor tradicional extra grande con paredes blancas y suelo de mármol
Imagen de distribuidor tradicional extra grande con paredes blancas y suelo de mármol
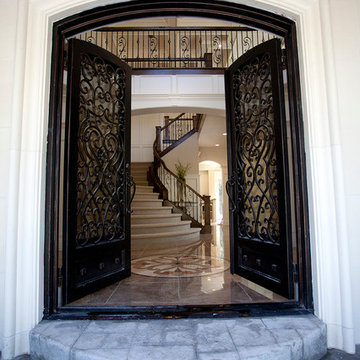
Kevin Kiernan
Foto de puerta principal clásica grande con paredes beige, suelo de mármol, puerta doble y puerta negra
Foto de puerta principal clásica grande con paredes beige, suelo de mármol, puerta doble y puerta negra
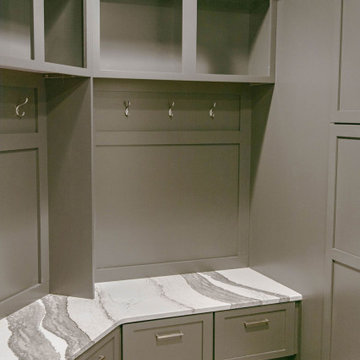
Ejemplo de vestíbulo posterior contemporáneo de tamaño medio con paredes grises, suelo de mármol y suelo gris
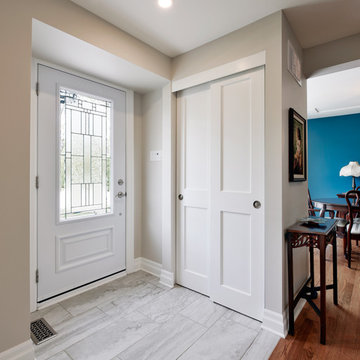
Modelo de distribuidor clásico renovado de tamaño medio con paredes grises, suelo de mármol, puerta simple, puerta de vidrio y suelo gris

Projects by J Design Group, Your friendly Interior designers firm in Miami, FL. at your service.
www.JDesignGroup.com
FLORIDA DESIGN MAGAZINE selected our client’s luxury 3000 Sf ocean front apartment in Miami Beach, to publish it in their issue and they Said:
Classic Italian Lines, Asian Aesthetics And A Touch of Color Mix To Create An Updated Floridian Style
TEXT Roberta Cruger PHOTOGRAPHY Daniel Newcomb.
On the recommendation of friends who live in the penthouse, homeowner Danny Bensusan asked interior designer Jennifer Corredor to renovate his 3,000-square-foot Bal Harbour condominium. “I liked her ideas,” he says, so he gave her carte blanche. The challenge was to make this home unique and reflect a Floridian style different from the owner’s traditional residence on New York’s Brooklyn Bay as well as his Manhattan apartment. Water was the key. Besides enjoying the oceanfront property, Bensusan, an avid fisherman, was pleased that the location near a marina allowed access to his boat. But the original layout closed off the rooms from Atlantic vistas, so Jennifer Corredor eliminated walls to create a large open living space with water views from every angle.
“I emulated the ocean by bringing in hues of blue, sea mist and teal,” Jennifer Corredor says. In the living area, bright artwork is enlivened by an understated wave motif set against a beige backdrop. From curvaceous lines on a pair of silk area rugs and grooves on the cocktail table to a subtle undulating texture on the imported Maya Romanoff wall covering, Jennifer Corredor’s scheme balances the straight, contemporary lines. “It’s a modern apartment with a twist,” the designer says. Melding form and function with sophistication, the living area includes the dining area and kitchen separated by a column treated in frosted glass, a design element echoed throughout the space. “Glass diffuses and enriches rooms without blocking the eye,” Jennifer Corredor says.
Quality materials including exotic teak-like Afromosia create a warm effect throughout the home. Bookmatched fine-grain wood shapes the custom-designed cabinetry that offsets dark wenge-stained wood furnishings in the main living areas. Between the entry and kitchen, the design addresses the owner’s request for a bar, creating a continuous flow of Afromosia with touch-latched doors that cleverly conceal storage space. The kitchen island houses a wine cooler and refrigerator. “I wanted a place to entertain and just relax,” Bensusan says. “My favorite place is the kitchen. From the 16th floor, it overlooks the pool and beach — I can enjoy the views over wine and cheese with friends.” Glass doors with linear etchings lead to the bedrooms, heightening the airy feeling. Appropriate to the modern setting, an Asian sensibility permeates the elegant master bedroom with furnishings that hug the floor. “Japanese style is simplicity at its best,” the designer says. Pale aqua wall covering shows a hint of waves, while rich Brazilian Angico wood flooring adds character. A wall of frosted glass creates a shoji screen effect in the master suite, a unique room divider tht exemplifies the designer’s signature stunning bathrooms. A distinctive wall application of deep Caribbean Blue and Mont Blanc marble bands reiterates the lightdrenched panel. And in a guestroom, mustard tones with a floral motif augment canvases by Venezuelan artist Martha Salas-Kesser. Works of art provide a touch of color throughout, while accessories adorn the surfaces. “I insist on pieces such as the exquisite Venini vases,” Corredor says. “I try to cover every detail so that my clients are totally satisfied.”
J Design Group – Miami Interior Designers Firm – Modern – Contemporary
225 Malaga Ave.
Coral Gables, FL. 33134
Contact us: 305-444-4611
www.JDesignGroup.com
“Home Interior Designers”
"Miami modern"
“Contemporary Interior Designers”
“Modern Interior Designers”
“House Interior Designers”
“Coco Plum Interior Designers”
“Sunny Isles Interior Designers”
“Pinecrest Interior Designers”
"J Design Group interiors"
"South Florida designers"
“Best Miami Designers”
"Miami interiors"
"Miami decor"
“Miami Beach Designers”
“Best Miami Interior Designers”
“Miami Beach Interiors”
“Luxurious Design in Miami”
"Top designers"
"Deco Miami"
"Luxury interiors"
“Miami Beach Luxury Interiors”
“Miami Interior Design”
“Miami Interior Design Firms”
"Beach front"
“Top Interior Designers”
"top decor"
“Top Miami Decorators”
"Miami luxury condos"
"modern interiors"
"Modern”
"Pent house design"
"white interiors"
“Top Miami Interior Decorators”
“Top Miami Interior Designers”
“Modern Designers in Miami”
J Design Group – Miami
225 Malaga Ave.
Coral Gables, FL. 33134
Contact us: 305-444-4611
www.JDesignGroup.com
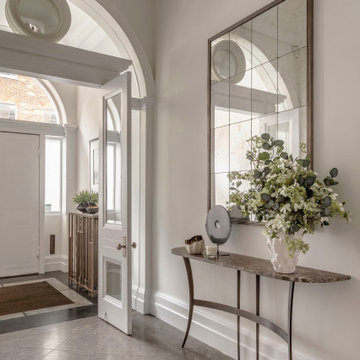
Diseño de hall tradicional renovado grande con paredes blancas, suelo de mármol, puerta simple, puerta blanca y suelo marrón
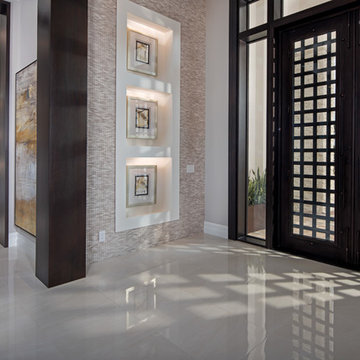
*Photo Credit Eric Cucciaioni Photography 2018*
Modelo de puerta principal contemporánea de tamaño medio con paredes beige, suelo de mármol, puerta doble, puerta de vidrio y suelo beige
Modelo de puerta principal contemporánea de tamaño medio con paredes beige, suelo de mármol, puerta doble, puerta de vidrio y suelo beige
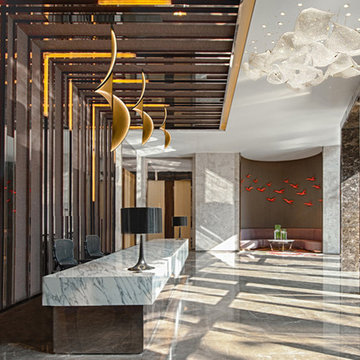
Pfuner Design
Ejemplo de distribuidor contemporáneo grande con paredes beige, suelo de mármol, puerta de vidrio y suelo beige
Ejemplo de distribuidor contemporáneo grande con paredes beige, suelo de mármol, puerta de vidrio y suelo beige
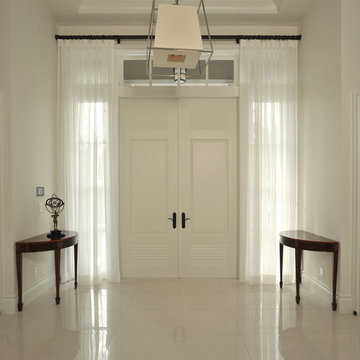
Ejemplo de puerta principal actual de tamaño medio con paredes blancas, suelo de mármol, puerta doble, puerta blanca y suelo beige
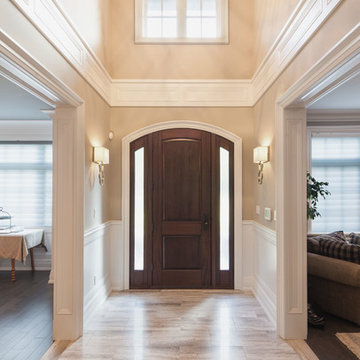
Double height front foyer with polished marble flooring.
Diseño de distribuidor tradicional de tamaño medio con paredes beige, suelo de mármol, puerta simple, puerta de madera oscura y suelo beige
Diseño de distribuidor tradicional de tamaño medio con paredes beige, suelo de mármol, puerta simple, puerta de madera oscura y suelo beige
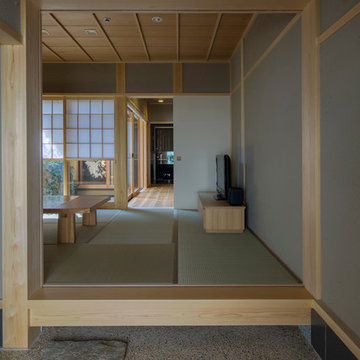
『土 ・ 石 ・ 紙 ・ 木』
素材と伝統の技を生かした空間
京都 東山の歴史ある街並みに配慮したゲストハウス。
Diseño de hall de estilo zen con paredes grises y tatami
Diseño de hall de estilo zen con paredes grises y tatami

Ejemplo de distribuidor mediterráneo extra grande con paredes amarillas y suelo de mármol

This grand foyer is welcoming and inviting as your enter this country club estate.
Ejemplo de distribuidor gris tradicional renovado grande con paredes grises, suelo de mármol, puerta doble, puerta de vidrio, suelo blanco, boiserie y bandeja
Ejemplo de distribuidor gris tradicional renovado grande con paredes grises, suelo de mármol, puerta doble, puerta de vidrio, suelo blanco, boiserie y bandeja
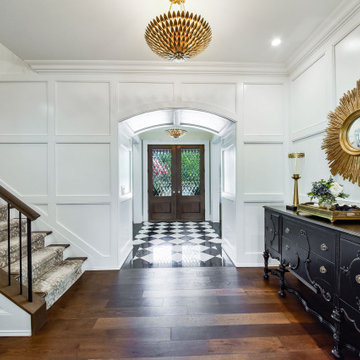
Imagen de distribuidor clásico renovado de tamaño medio con paredes blancas, suelo de mármol, puerta doble, puerta de madera oscura, suelo negro y boiserie
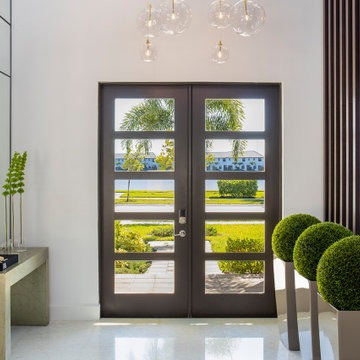
Our clients moved from Dubai to Miami and hired us to transform a new home into a Modern Moroccan Oasis. Our firm truly enjoyed working on such a beautiful and unique project.
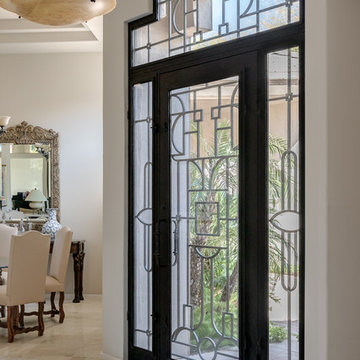
Foto de distribuidor clásico grande con paredes beige, suelo de mármol, puerta simple, puerta metalizada y suelo beige
4.778 fotos de entradas con suelo de mármol y tatami
9
