2.865 fotos de entradas con suelo de madera en tonos medios y puerta de madera oscura
Filtrar por
Presupuesto
Ordenar por:Popular hoy
101 - 120 de 2865 fotos
Artículo 1 de 3
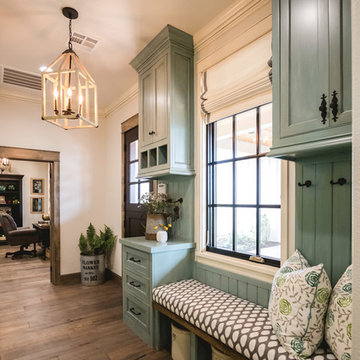
Caleb Collins - Nested Tours
Ejemplo de vestíbulo posterior de estilo de casa de campo con paredes beige, suelo de madera en tonos medios, puerta tipo holandesa y puerta de madera oscura
Ejemplo de vestíbulo posterior de estilo de casa de campo con paredes beige, suelo de madera en tonos medios, puerta tipo holandesa y puerta de madera oscura
Modelo de puerta principal minimalista de tamaño medio con paredes grises, suelo de madera en tonos medios, puerta simple, puerta de madera oscura y suelo marrón
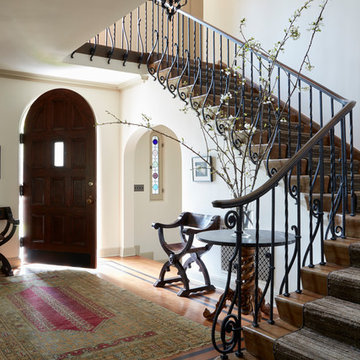
Furniture & Decor: Nickey Kehoe
Photography: Roger Davies
Ejemplo de distribuidor mediterráneo con paredes blancas, suelo de madera en tonos medios, puerta simple, puerta de madera oscura y suelo marrón
Ejemplo de distribuidor mediterráneo con paredes blancas, suelo de madera en tonos medios, puerta simple, puerta de madera oscura y suelo marrón
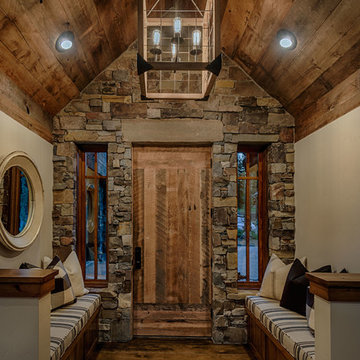
Diseño de distribuidor rústico de tamaño medio con paredes beige, suelo de madera en tonos medios, puerta simple y puerta de madera oscura
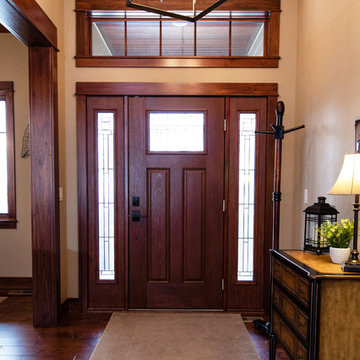
Modelo de distribuidor de estilo americano de tamaño medio con paredes beige, suelo de madera en tonos medios, puerta simple, puerta de madera oscura y suelo marrón
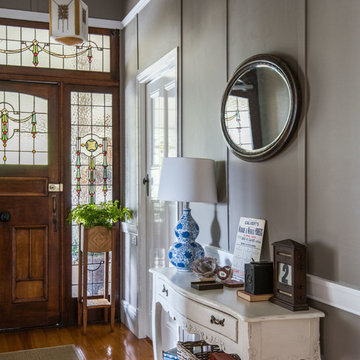
Hannah Puechmarin
Diseño de entrada campestre de tamaño medio con paredes grises, puerta simple, puerta de madera oscura y suelo de madera en tonos medios
Diseño de entrada campestre de tamaño medio con paredes grises, puerta simple, puerta de madera oscura y suelo de madera en tonos medios
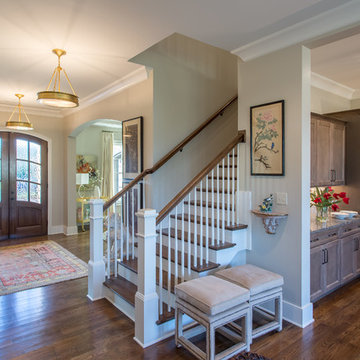
Imagen de distribuidor clásico renovado con paredes beige, suelo de madera en tonos medios, puerta doble, puerta de madera oscura y suelo marrón
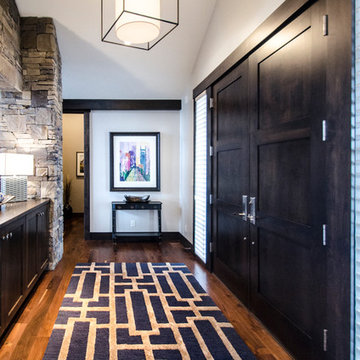
Michalene Homme
Imagen de puerta principal rural de tamaño medio con paredes blancas, suelo de madera en tonos medios, puerta doble y puerta de madera oscura
Imagen de puerta principal rural de tamaño medio con paredes blancas, suelo de madera en tonos medios, puerta doble y puerta de madera oscura
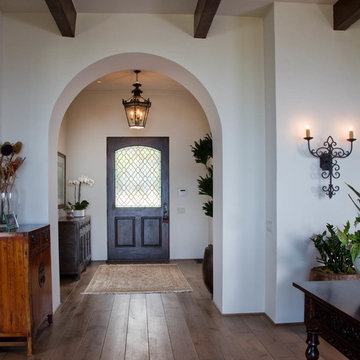
Kim Grant, Architect;
Paul Schatz Interior Designer - Interior Design Imports;
Gail Owens, Photography
Ejemplo de distribuidor mediterráneo de tamaño medio con paredes blancas, suelo de madera en tonos medios, puerta simple y puerta de madera oscura
Ejemplo de distribuidor mediterráneo de tamaño medio con paredes blancas, suelo de madera en tonos medios, puerta simple y puerta de madera oscura
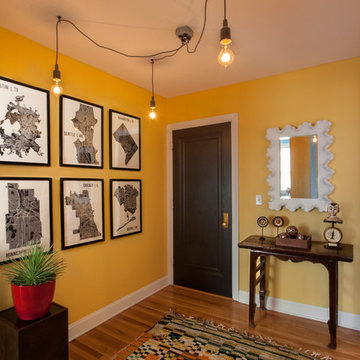
In the Entry Foyer a brilliant color makes up for less than stellar architecture. A 19th century Chinese table and a vintage rug enhance inexpensive city maps, CB2 lighting and a Ballard mirror.
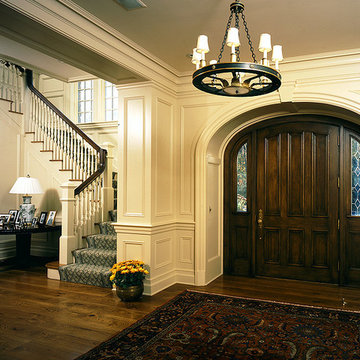
Custom tudor style home built by renowned Davenport Contracting, Inc. to exacting pre-war standards with stunning interior millwork. www.davenportcontracting.com.
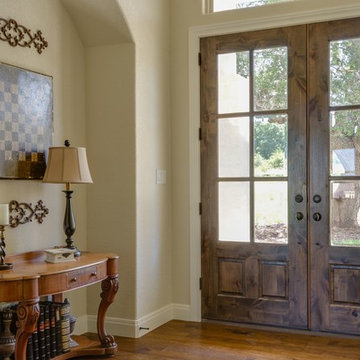
Sometimes you have to think outside the box. A former client had this card table in her garage and she was going to throw it away. When I mentioned hanging it on the wall, she said I could have it for my own home. Sometimes art takes on a different form.
PC: Casey Smartt
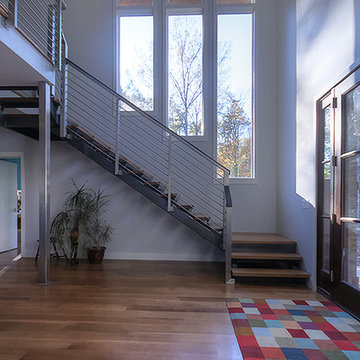
Modelo de distribuidor moderno de tamaño medio con paredes grises, suelo de madera en tonos medios, puerta doble y puerta de madera oscura
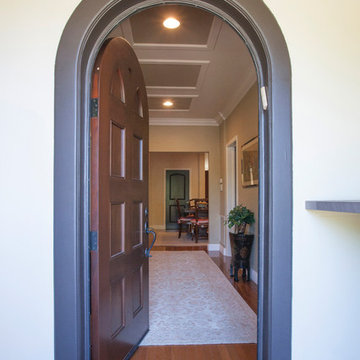
We were excited when the homeowners of this project approached us to help them with their whole house remodel as this is a historic preservation project. The historical society has approved this remodel. As part of that distinction we had to honor the original look of the home; keeping the façade updated but intact. For example the doors and windows are new but they were made as replicas to the originals. The homeowners were relocating from the Inland Empire to be closer to their daughter and grandchildren. One of their requests was additional living space. In order to achieve this we added a second story to the home while ensuring that it was in character with the original structure. The interior of the home is all new. It features all new plumbing, electrical and HVAC. Although the home is a Spanish Revival the homeowners style on the interior of the home is very traditional. The project features a home gym as it is important to the homeowners to stay healthy and fit. The kitchen / great room was designed so that the homewoners could spend time with their daughter and her children. The home features two master bedroom suites. One is upstairs and the other one is down stairs. The homeowners prefer to use the downstairs version as they are not forced to use the stairs. They have left the upstairs master suite as a guest suite.
Enjoy some of the before and after images of this project:
http://www.houzz.com/discussions/3549200/old-garage-office-turned-gym-in-los-angeles
http://www.houzz.com/discussions/3558821/la-face-lift-for-the-patio
http://www.houzz.com/discussions/3569717/la-kitchen-remodel
http://www.houzz.com/discussions/3579013/los-angeles-entry-hall
http://www.houzz.com/discussions/3592549/exterior-shots-of-a-whole-house-remodel-in-la
http://www.houzz.com/discussions/3607481/living-dining-rooms-become-a-library-and-formal-dining-room-in-la
http://www.houzz.com/discussions/3628842/bathroom-makeover-in-los-angeles-ca
http://www.houzz.com/discussions/3640770/sweet-dreams-la-bedroom-remodels
Exterior: Approved by the historical society as a Spanish Revival, the second story of this home was an addition. All of the windows and doors were replicated to match the original styling of the house. The roof is a combination of Gable and Hip and is made of red clay tile. The arched door and windows are typical of Spanish Revival. The home also features a Juliette Balcony and window.
Library / Living Room: The library offers Pocket Doors and custom bookcases.
Powder Room: This powder room has a black toilet and Herringbone travertine.
Kitchen: This kitchen was designed for someone who likes to cook! It features a Pot Filler, a peninsula and an island, a prep sink in the island, and cookbook storage on the end of the peninsula. The homeowners opted for a mix of stainless and paneled appliances. Although they have a formal dining room they wanted a casual breakfast area to enjoy informal meals with their grandchildren. The kitchen also utilizes a mix of recessed lighting and pendant lights. A wine refrigerator and outlets conveniently located on the island and around the backsplash are the modern updates that were important to the homeowners.
Master bath: The master bath enjoys both a soaking tub and a large shower with body sprayers and hand held. For privacy, the bidet was placed in a water closet next to the shower. There is plenty of counter space in this bathroom which even includes a makeup table.
Staircase: The staircase features a decorative niche
Upstairs master suite: The upstairs master suite features the Juliette balcony
Outside: Wanting to take advantage of southern California living the homeowners requested an outdoor kitchen complete with retractable awning. The fountain and lounging furniture keep it light.
Home gym: This gym comes completed with rubberized floor covering and dedicated bathroom. It also features its own HVAC system and wall mounted TV.
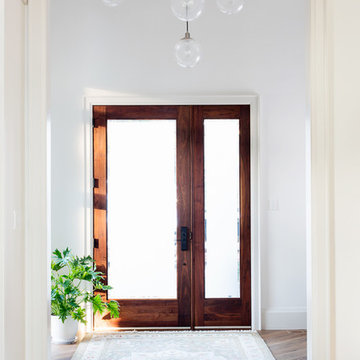
Ejemplo de distribuidor de estilo de casa de campo grande con paredes blancas, suelo de madera en tonos medios, puerta simple y puerta de madera oscura
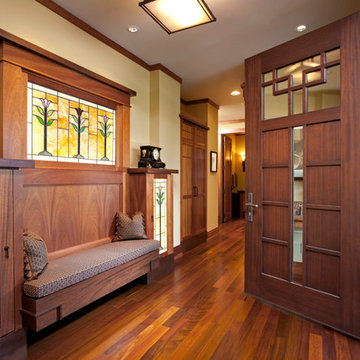
Builder: John Kraemer & Sons | Architect: SKD Architects | Photography: Landmark Photography | Landscaping: TOPO LLC
Imagen de entrada de estilo americano con paredes beige, suelo de madera en tonos medios, puerta simple y puerta de madera oscura
Imagen de entrada de estilo americano con paredes beige, suelo de madera en tonos medios, puerta simple y puerta de madera oscura
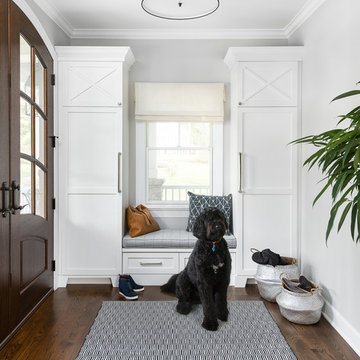
Picture Perfect House
Modelo de distribuidor de estilo de casa de campo con paredes grises, suelo de madera en tonos medios, puerta doble, puerta de madera oscura y suelo marrón
Modelo de distribuidor de estilo de casa de campo con paredes grises, suelo de madera en tonos medios, puerta doble, puerta de madera oscura y suelo marrón
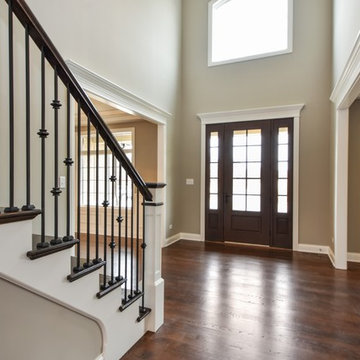
Ejemplo de puerta principal clásica renovada de tamaño medio con suelo de madera en tonos medios, puerta simple, puerta de madera oscura y paredes grises
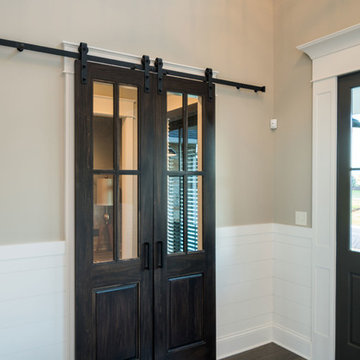
Sliding barn doors lead the way into office space.
Photo by: Thomas Graham
Ejemplo de puerta principal moderna con paredes beige, suelo de madera en tonos medios, puerta doble y puerta de madera oscura
Ejemplo de puerta principal moderna con paredes beige, suelo de madera en tonos medios, puerta doble y puerta de madera oscura
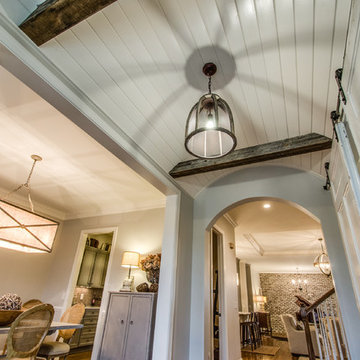
Jason Krupek Photography
Foto de distribuidor campestre de tamaño medio con paredes grises, suelo de madera en tonos medios, puerta simple y puerta de madera oscura
Foto de distribuidor campestre de tamaño medio con paredes grises, suelo de madera en tonos medios, puerta simple y puerta de madera oscura
2.865 fotos de entradas con suelo de madera en tonos medios y puerta de madera oscura
6