2.865 fotos de entradas con suelo de madera en tonos medios y puerta de madera oscura
Filtrar por
Presupuesto
Ordenar por:Popular hoy
21 - 40 de 2865 fotos
Artículo 1 de 3
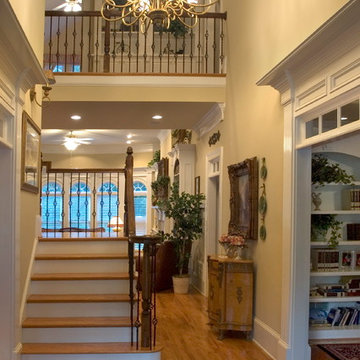
Atlanta Custom Builder, Quality Homes Built with Traditional Values
Location: 12850 Highway 9
Suite 600-314
Alpharetta, GA 30004
Imagen de distribuidor de estilo de casa de campo grande con paredes beige, suelo de madera en tonos medios, puerta doble y puerta de madera oscura
Imagen de distribuidor de estilo de casa de campo grande con paredes beige, suelo de madera en tonos medios, puerta doble y puerta de madera oscura
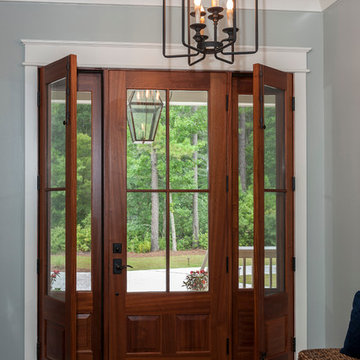
The gorgeous front door leads into the entry hall with lovely hanging lighting. Operable side lights on front door allow even more light in this roomy entry way.
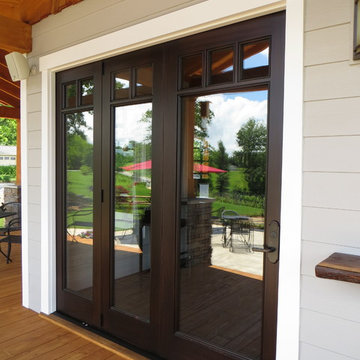
3 panels feature a typical swinging door section which then can be folded back against the wall to open this room to the covered patio, bringing indoor and outdoor spaces together. Retractable screen system also available. Ebony finish. Custom wood panels can be made to fit any style home. Features Centor hanging system hardware.

© Robert Granoff
Designed by:
Brendan J. O' Donoghue
P.O Box 129 San Ignacio
Cayo District
Belize, Central America
Web Site; odsbz.com
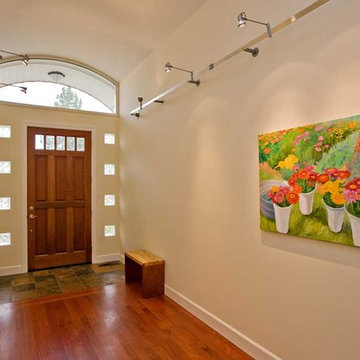
Modelo de puerta principal minimalista de tamaño medio con paredes beige, suelo de madera en tonos medios, puerta simple y puerta de madera oscura
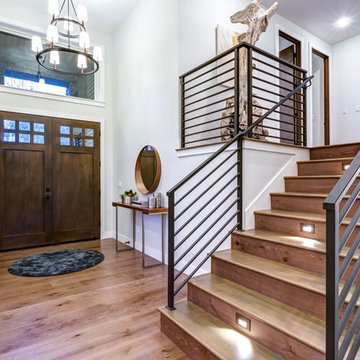
Imagen de distribuidor actual con paredes blancas, suelo de madera en tonos medios, puerta doble, puerta de madera oscura y suelo marrón
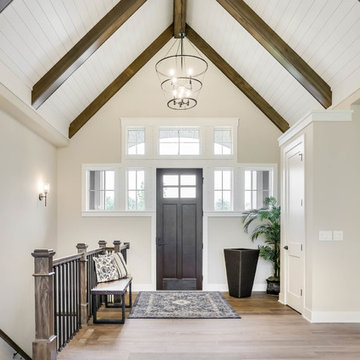
Imagen de puerta principal tradicional renovada con paredes beige, suelo de madera en tonos medios, puerta simple, puerta de madera oscura y suelo marrón
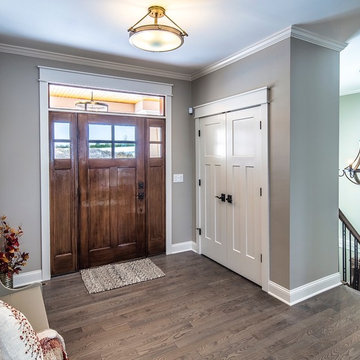
Foyer featuring bronze semi flush light fixture adding warmth to gray and taupe finishes. Wood and metal chandelier in stairway shows from front window. Oil rubbed bronze hardware, custom stain on banister and handrail. Accents of burnt orange in fabrics and accessories. Hand painted vintage bench.
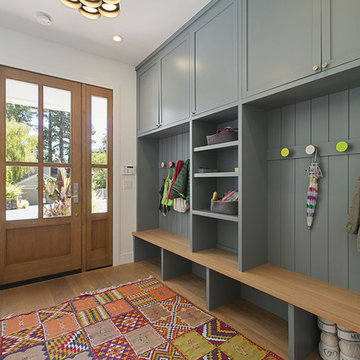
Diseño de vestíbulo posterior de estilo de casa de campo con puerta de madera oscura y suelo de madera en tonos medios

The goal for this Point Loma home was to transform it from the adorable beach bungalow it already was by expanding its footprint and giving it distinctive Craftsman characteristics while achieving a comfortable, modern aesthetic inside that perfectly caters to the active young family who lives here. By extending and reconfiguring the front portion of the home, we were able to not only add significant square footage, but create much needed usable space for a home office and comfortable family living room that flows directly into a large, open plan kitchen and dining area. A custom built-in entertainment center accented with shiplap is the focal point for the living room and the light color of the walls are perfect with the natural light that floods the space, courtesy of strategically placed windows and skylights. The kitchen was redone to feel modern and accommodate the homeowners busy lifestyle and love of entertaining. Beautiful white kitchen cabinetry sets the stage for a large island that packs a pop of color in a gorgeous teal hue. A Sub-Zero classic side by side refrigerator and Jenn-Air cooktop, steam oven, and wall oven provide the power in this kitchen while a white subway tile backsplash in a sophisticated herringbone pattern, gold pulls and stunning pendant lighting add the perfect design details. Another great addition to this project is the use of space to create separate wine and coffee bars on either side of the doorway. A large wine refrigerator is offset by beautiful natural wood floating shelves to store wine glasses and house a healthy Bourbon collection. The coffee bar is the perfect first top in the morning with a coffee maker and floating shelves to store coffee and cups. Luxury Vinyl Plank (LVP) flooring was selected for use throughout the home, offering the warm feel of hardwood, with the benefits of being waterproof and nearly indestructible - two key factors with young kids!
For the exterior of the home, it was important to capture classic Craftsman elements including the post and rock detail, wood siding, eves, and trimming around windows and doors. We think the porch is one of the cutest in San Diego and the custom wood door truly ties the look and feel of this beautiful home together.
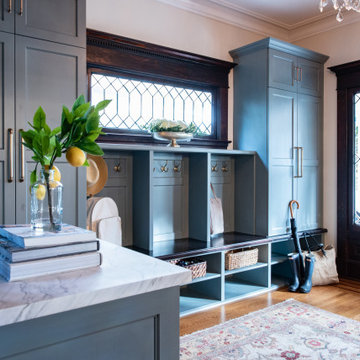
Modelo de distribuidor clásico renovado de tamaño medio con puerta simple, puerta de madera oscura, suelo marrón, paredes beige y suelo de madera en tonos medios
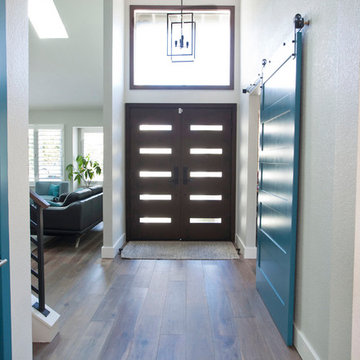
Fly By Nite Studios
Imagen de distribuidor minimalista de tamaño medio con paredes grises, suelo de madera en tonos medios, puerta doble y puerta de madera oscura
Imagen de distribuidor minimalista de tamaño medio con paredes grises, suelo de madera en tonos medios, puerta doble y puerta de madera oscura
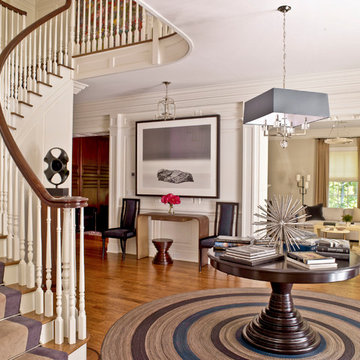
Modern traditional entryway. Mixing contemporary furnishings in a traditional paneled space.
Imagen de distribuidor tradicional renovado de tamaño medio con paredes blancas, suelo de madera en tonos medios, puerta simple, puerta de madera oscura y suelo marrón
Imagen de distribuidor tradicional renovado de tamaño medio con paredes blancas, suelo de madera en tonos medios, puerta simple, puerta de madera oscura y suelo marrón

This Cape Cod house on Hyannis Harbor was designed to capture the views of the harbor. Coastal design elements such as ship lap, compass tile, and muted coastal colors come together to create an ocean feel.
Photography: Joyelle West
Designer: Christine Granfield

Manufacturer: Golden Eagle Log Homes - http://www.goldeneagleloghomes.com/
Builder: Rich Leavitt – Leavitt Contracting - http://leavittcontracting.com/
Location: Mount Washington Valley, Maine
Project Name: South Carolina 2310AR
Square Feet: 4,100
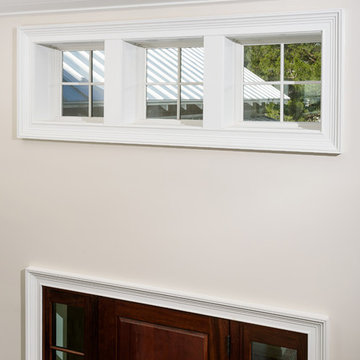
Imagen de puerta principal costera de tamaño medio con paredes beige, suelo de madera en tonos medios, puerta simple y puerta de madera oscura

Photography by Miranda Estes
Modelo de distribuidor de estilo americano de tamaño medio con paredes blancas, suelo de madera en tonos medios, puerta simple, puerta de madera oscura, madera y casetón
Modelo de distribuidor de estilo americano de tamaño medio con paredes blancas, suelo de madera en tonos medios, puerta simple, puerta de madera oscura, madera y casetón
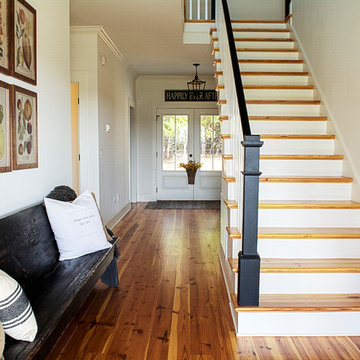
This new home was designed to nestle quietly into the rich landscape of rolling pastures and striking mountain views. A wrap around front porch forms a facade that welcomes visitors and hearkens to a time when front porch living was all the entertainment a family needed. White lap siding coupled with a galvanized metal roof and contrasting pops of warmth from the stained door and earthen brick, give this home a timeless feel and classic farmhouse style. The story and a half home has 3 bedrooms and two and half baths. The master suite is located on the main level with two bedrooms and a loft office on the upper level. A beautiful open concept with traditional scale and detailing gives the home historic character and charm. Transom lites, perfectly sized windows, a central foyer with open stair and wide plank heart pine flooring all help to add to the nostalgic feel of this young home. White walls, shiplap details, quartz counters, shaker cabinets, simple trim designs, an abundance of natural light and carefully designed artificial lighting make modest spaces feel large and lend to the homeowner's delight in their new custom home.
Kimberly Kerl
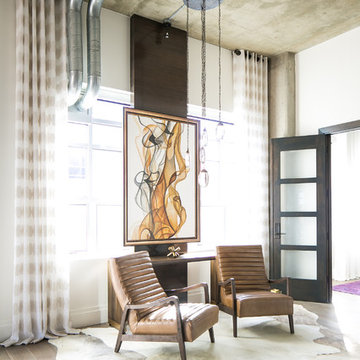
Ryan Garvin Photography, Robeson Design
Ejemplo de hall urbano de tamaño medio con paredes blancas, suelo de madera en tonos medios, puerta simple, puerta de madera oscura y suelo gris
Ejemplo de hall urbano de tamaño medio con paredes blancas, suelo de madera en tonos medios, puerta simple, puerta de madera oscura y suelo gris
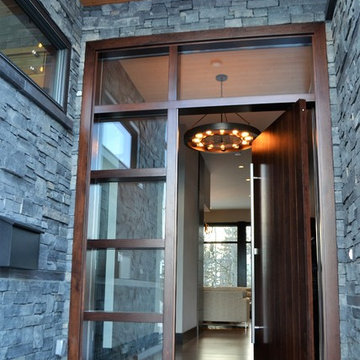
Imagen de distribuidor contemporáneo grande con paredes blancas, suelo de madera en tonos medios, suelo marrón, puerta simple y puerta de madera oscura
2.865 fotos de entradas con suelo de madera en tonos medios y puerta de madera oscura
2