2.865 fotos de entradas con suelo de madera en tonos medios y puerta de madera oscura
Filtrar por
Presupuesto
Ordenar por:Popular hoy
121 - 140 de 2865 fotos
Artículo 1 de 3
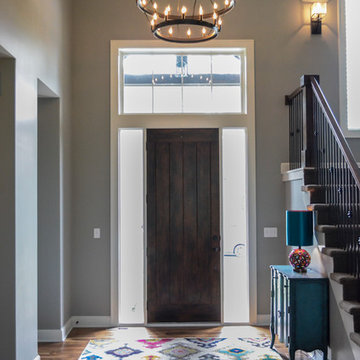
Modelo de distribuidor clásico renovado grande con paredes grises, suelo de madera en tonos medios, puerta simple y puerta de madera oscura
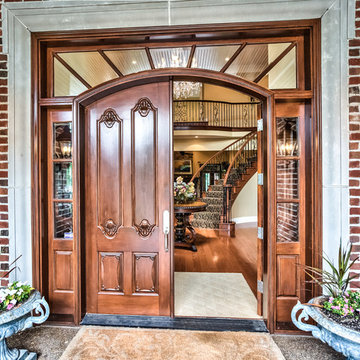
Foto de puerta principal tradicional extra grande con puerta doble, puerta de madera oscura, suelo de madera en tonos medios y paredes beige
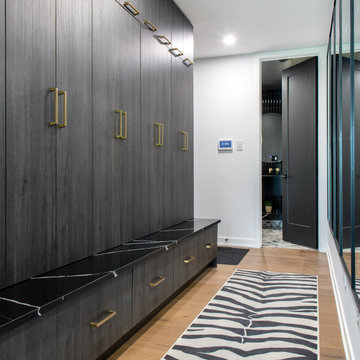
Imagen de vestíbulo posterior moderno de tamaño medio con paredes grises, suelo de madera en tonos medios, puerta simple, puerta de madera oscura y suelo marrón
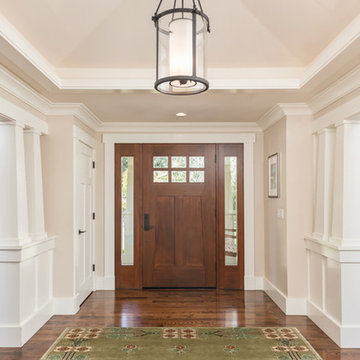
Ejemplo de distribuidor de estilo americano con paredes beige, suelo de madera en tonos medios, puerta simple y puerta de madera oscura

Another angle.
Imagen de distribuidor abovedado y blanco clásico renovado de tamaño medio con paredes grises, suelo de madera en tonos medios, puerta simple, puerta de madera oscura y suelo marrón
Imagen de distribuidor abovedado y blanco clásico renovado de tamaño medio con paredes grises, suelo de madera en tonos medios, puerta simple, puerta de madera oscura y suelo marrón
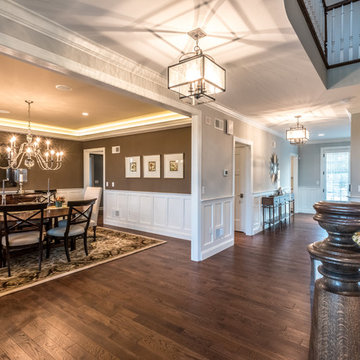
Design/Build custom home in Hummelstown, PA. This transitional style home features a timeless design with on-trend finishes and features. An outdoor living retreat features a pool, landscape lighting, playground, outdoor seating, and more.
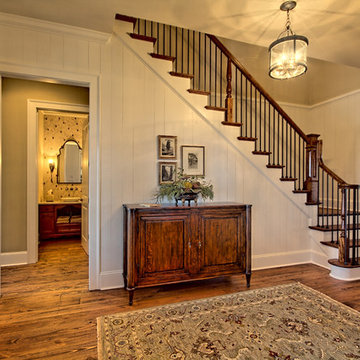
Modelo de distribuidor rústico grande con paredes beige, suelo de madera en tonos medios, puerta doble y puerta de madera oscura
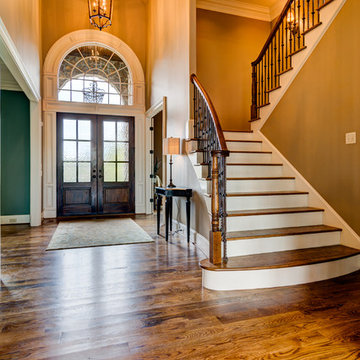
Foto de distribuidor grande con paredes beige, suelo de madera en tonos medios, puerta doble y puerta de madera oscura

Front door is a pair of 36" x 96" x 2 1/4" DSA Master Crafted Door with 3-point locking mechanism, (6) divided lites, and (1) raised panel at lower part of the doors in knotty alder. Photo by Mike Kaskel
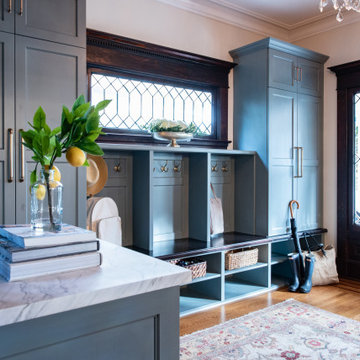
Modelo de distribuidor clásico renovado de tamaño medio con puerta simple, puerta de madera oscura, suelo marrón, paredes beige y suelo de madera en tonos medios
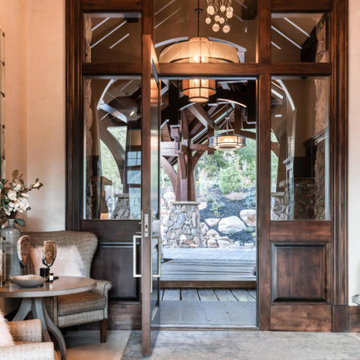
Modelo de puerta principal tradicional renovada extra grande con paredes marrones, suelo de madera en tonos medios, puerta simple, puerta de madera oscura y suelo marrón

Gulf Building recently completed the “ New Orleans Chic” custom Estate in Fort Lauderdale, Florida. The aptly named estate stays true to inspiration rooted from New Orleans, Louisiana. The stately entrance is fueled by the column’s, welcoming any guest to the future of custom estates that integrate modern features while keeping one foot in the past. The lamps hanging from the ceiling along the kitchen of the interior is a chic twist of the antique, tying in with the exposed brick overlaying the exterior. These staple fixtures of New Orleans style, transport you to an era bursting with life along the French founded streets. This two-story single-family residence includes five bedrooms, six and a half baths, and is approximately 8,210 square feet in size. The one of a kind three car garage fits his and her vehicles with ample room for a collector car as well. The kitchen is beautifully appointed with white and grey cabinets that are overlaid with white marble countertops which in turn are contrasted by the cool earth tones of the wood floors. The coffered ceilings, Armoire style refrigerator and a custom gunmetal hood lend sophistication to the kitchen. The high ceilings in the living room are accentuated by deep brown high beams that complement the cool tones of the living area. An antique wooden barn door tucked in the corner of the living room leads to a mancave with a bespoke bar and a lounge area, reminiscent of a speakeasy from another era. In a nod to the modern practicality that is desired by families with young kids, a massive laundry room also functions as a mudroom with locker style cubbies and a homework and crafts area for kids. The custom staircase leads to another vintage barn door on the 2nd floor that opens to reveal provides a wonderful family loft with another hidden gem: a secret attic playroom for kids! Rounding out the exterior, massive balconies with French patterned railing overlook a huge backyard with a custom pool and spa that is secluded from the hustle and bustle of the city.
All in all, this estate captures the perfect modern interpretation of New Orleans French traditional design. Welcome to New Orleans Chic of Fort Lauderdale, Florida!
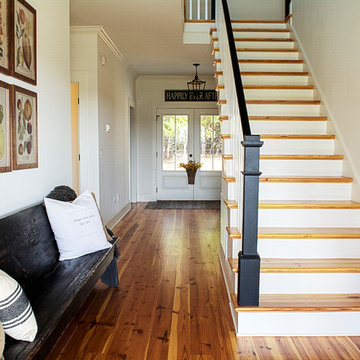
This new home was designed to nestle quietly into the rich landscape of rolling pastures and striking mountain views. A wrap around front porch forms a facade that welcomes visitors and hearkens to a time when front porch living was all the entertainment a family needed. White lap siding coupled with a galvanized metal roof and contrasting pops of warmth from the stained door and earthen brick, give this home a timeless feel and classic farmhouse style. The story and a half home has 3 bedrooms and two and half baths. The master suite is located on the main level with two bedrooms and a loft office on the upper level. A beautiful open concept with traditional scale and detailing gives the home historic character and charm. Transom lites, perfectly sized windows, a central foyer with open stair and wide plank heart pine flooring all help to add to the nostalgic feel of this young home. White walls, shiplap details, quartz counters, shaker cabinets, simple trim designs, an abundance of natural light and carefully designed artificial lighting make modest spaces feel large and lend to the homeowner's delight in their new custom home.
Kimberly Kerl
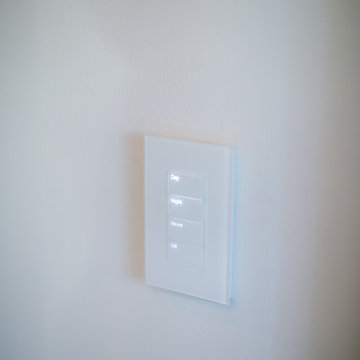
Ryan Garvin Photography, Robeson Design
Diseño de hall urbano de tamaño medio con paredes blancas, suelo de madera en tonos medios, puerta simple, puerta de madera oscura y suelo gris
Diseño de hall urbano de tamaño medio con paredes blancas, suelo de madera en tonos medios, puerta simple, puerta de madera oscura y suelo gris
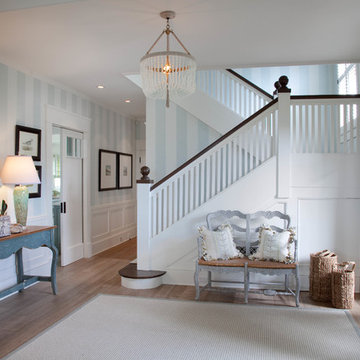
Kim Grant, Architect;
Elizabeth Barkett, Interior Designer - Ross Thiele & Sons Ltd.;
Gail Owens, Photographer
Diseño de distribuidor costero con paredes multicolor, suelo de madera en tonos medios, puerta simple y puerta de madera oscura
Diseño de distribuidor costero con paredes multicolor, suelo de madera en tonos medios, puerta simple y puerta de madera oscura

Marcell Puzsar, Bright Room Photography
Ejemplo de puerta principal de estilo de casa de campo de tamaño medio con puerta simple, puerta de madera oscura, suelo beige y suelo de madera en tonos medios
Ejemplo de puerta principal de estilo de casa de campo de tamaño medio con puerta simple, puerta de madera oscura, suelo beige y suelo de madera en tonos medios

Foto de distribuidor campestre grande con paredes blancas, suelo marrón, suelo de madera en tonos medios, puerta doble, puerta de madera oscura y madera
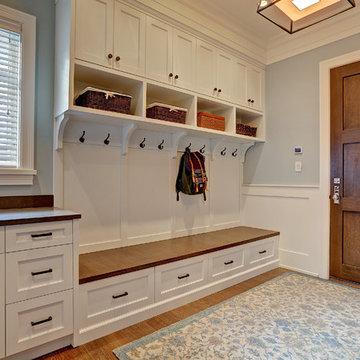
Ejemplo de vestíbulo posterior tradicional renovado de tamaño medio con paredes azules, suelo de madera en tonos medios, puerta simple y puerta de madera oscura
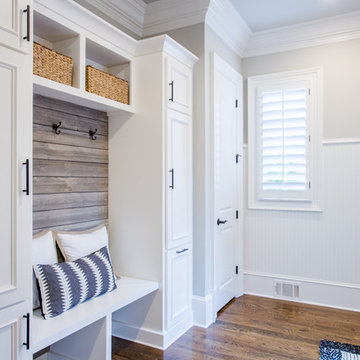
Diseño de vestíbulo posterior tradicional renovado de tamaño medio con paredes multicolor, suelo de madera en tonos medios, puerta simple, puerta de madera oscura y suelo marrón
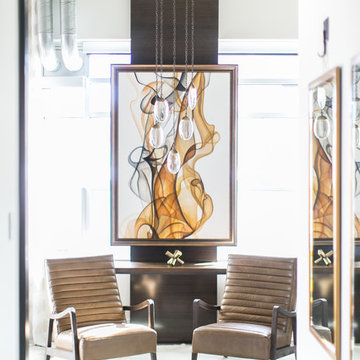
Entering this downtown Denver loft, three layered cowhide rugs create a perfectly organic shape and set the foundation for two cognac leather arm chairs. A 13' panel of Silver Eucalyptus (EKD) supports a commissioned painting ("Smoke")
Bottom line, it’s a pretty amazing first impression!
Without showing you the before photos of this condo, it’s hard to imagine the transformation that took place in just 6 short months.
The client wanted a hip, modern vibe to her new home and reached out to San Diego Interior Designer, Rebecca Robeson. Rebecca had a vision for what could be. Rebecca created a 3D model to convey the possibilities… and they were off to the races.
The design races that is.
Rebecca’s 3D model captured the heart of her new client and the project took off.
With only 6 short months to completely gut and transform the space, it was essential Robeson Design connect with the right people in Denver. Rebecca searched HOUZZ for Denver General Contractors.
Ryan Coats of Earthwood Custom Remodeling lead a team of highly qualified sub-contractors throughout the project and over the finish line.
The project was completed on time and the homeowner is thrilled...
Earthwood Custom Remodeling, Inc.
Exquisite Kitchen Design
Rugs - Aja Rugs, LaJolla
Painting – Liz Jardain
Photos by Ryan Garvin Photography
2.865 fotos de entradas con suelo de madera en tonos medios y puerta de madera oscura
7