5.297 fotos de entradas con suelo de baldosas de cerámica y puerta simple
Filtrar por
Presupuesto
Ordenar por:Popular hoy
121 - 140 de 5297 fotos
Artículo 1 de 3
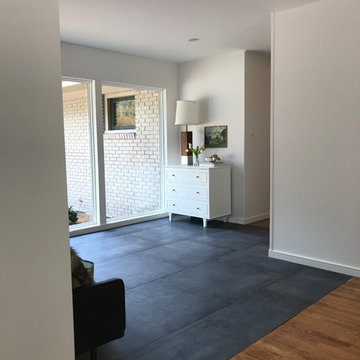
We replaced the original entry slate with new porcelain tiles that convey the original mid-century feel. Adding new floor to ceiling store-front windows allow the entry to be flooded with light creating an enviting Entry.
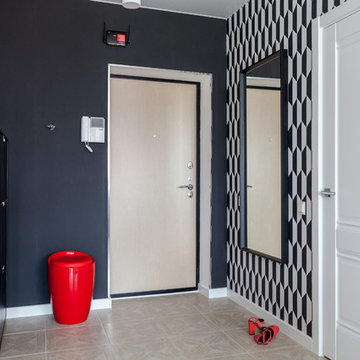
Foto de puerta principal escandinava pequeña con paredes negras, puerta simple, puerta de madera clara, suelo beige y suelo de baldosas de cerámica
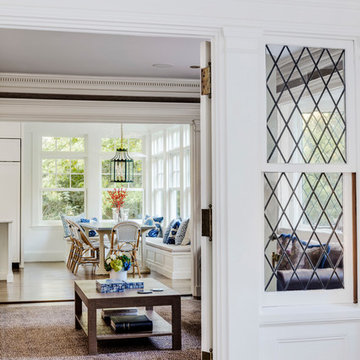
TEAM
Architect: LDa Architecture & Interiors
Builder: Old Grove Partners, LLC.
Landscape Architect: LeBlanc Jones Landscape Architects
Photographer: Greg Premru Photography
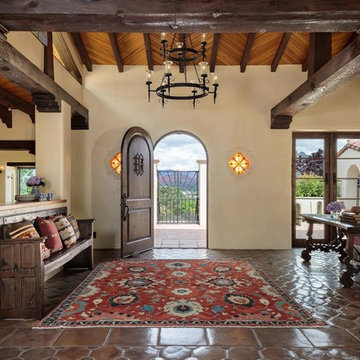
Foto de distribuidor mediterráneo grande con paredes beige, puerta simple, puerta de madera oscura, suelo marrón y suelo de baldosas de cerámica
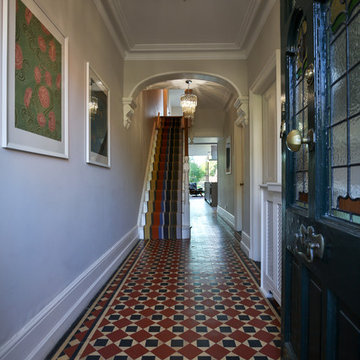
Imagen de hall tradicional grande con paredes beige, suelo de baldosas de cerámica, puerta simple, puerta azul y suelo multicolor
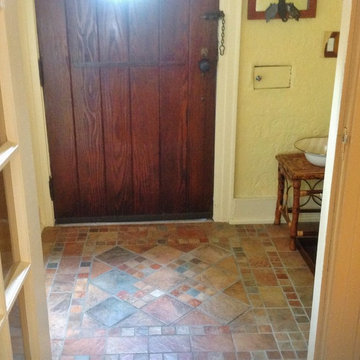
Foto de vestíbulo clásico renovado pequeño con suelo de baldosas de cerámica, puerta simple, puerta de madera oscura y paredes amarillas
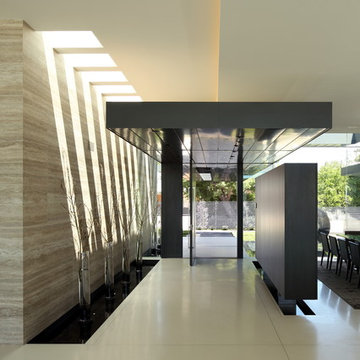
Imagen de distribuidor moderno de tamaño medio con paredes beige, suelo de baldosas de cerámica, puerta simple, puerta de vidrio y suelo beige
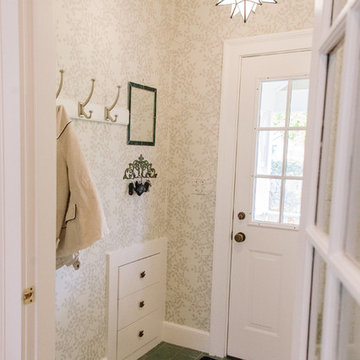
bysarahjayne.com
Imagen de vestíbulo posterior clásico renovado pequeño con paredes multicolor, suelo de baldosas de cerámica, puerta simple y puerta blanca
Imagen de vestíbulo posterior clásico renovado pequeño con paredes multicolor, suelo de baldosas de cerámica, puerta simple y puerta blanca
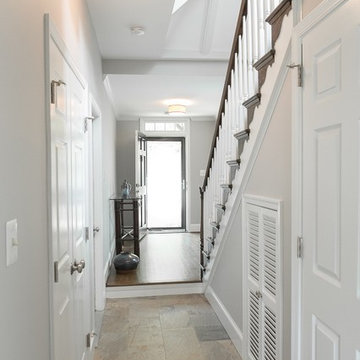
The mini drum fixtures at the front entry and in the lower level hall coordinate with other drum chandeliers found throughout the home.
Ejemplo de distribuidor clásico renovado pequeño con paredes grises, suelo de baldosas de cerámica, puerta simple y puerta negra
Ejemplo de distribuidor clásico renovado pequeño con paredes grises, suelo de baldosas de cerámica, puerta simple y puerta negra
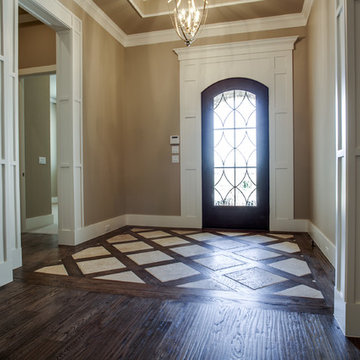
Modelo de distribuidor tradicional renovado pequeño con paredes beige, suelo de baldosas de cerámica, puerta simple y puerta metalizada
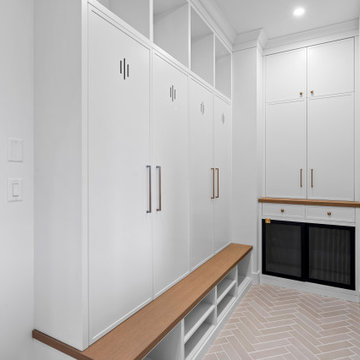
LIDA Homes Interior Designer - Sarah Ellwood
Ejemplo de vestíbulo posterior de tamaño medio con paredes blancas, suelo de baldosas de cerámica, puerta simple, puerta blanca y suelo beige
Ejemplo de vestíbulo posterior de tamaño medio con paredes blancas, suelo de baldosas de cerámica, puerta simple, puerta blanca y suelo beige
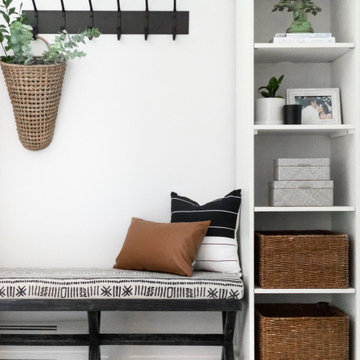
This project design was all about that zen, well-traveled lifestyle. In the foyer design we introduced boho details and layered textures. We stayed within a black and white color palette with warm, earth-tone accents. Most of the final elements we chose feature natural materials with hand-crafted details such as wood, leather, cotton, clay, grass, etc. Plants are also a design element in this room and all rooms we designed for this family.

Imagen de vestíbulo posterior de estilo de casa de campo pequeño con paredes blancas, suelo de baldosas de cerámica, puerta simple, puerta de madera en tonos medios, suelo gris, vigas vistas y machihembrado
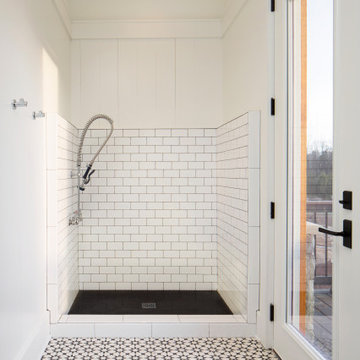
When planning this custom residence, the owners had a clear vision – to create an inviting home for their family, with plenty of opportunities to entertain, play, and relax and unwind. They asked for an interior that was approachable and rugged, with an aesthetic that would stand the test of time. Amy Carman Design was tasked with designing all of the millwork, custom cabinetry and interior architecture throughout, including a private theater, lower level bar, game room and a sport court. A materials palette of reclaimed barn wood, gray-washed oak, natural stone, black windows, handmade and vintage-inspired tile, and a mix of white and stained woodwork help set the stage for the furnishings. This down-to-earth vibe carries through to every piece of furniture, artwork, light fixture and textile in the home, creating an overall sense of warmth and authenticity.

Прихожая в загородном доме в стиле кантри. Шкаф с зеркалами, Mister Doors, пуфик, Restoration Hardware. Кафель, Vives. Светильники шары. Входная дверь.
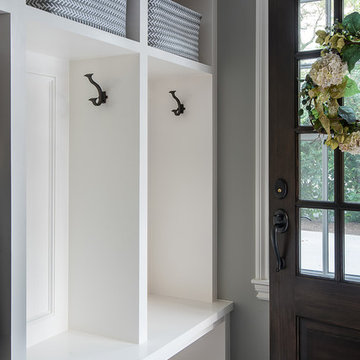
Home is where the heart is for this family and not surprisingly, a much needed mudroom entrance for their teenage boys and a soothing master suite to escape from everyday life are at the heart of this home renovation. With some small interior modifications and a 6′ x 20′ addition, MainStreet Design Build was able to create the perfect space this family had been hoping for.
In the original layout, the side entry of the home converged directly on the laundry room, which opened up into the family room. This unappealing room configuration created a difficult traffic pattern across carpeted flooring to the rest of the home. Additionally, the garage entry came in from a separate entrance near the powder room and basement, which also lead directly into the family room.
With the new addition, all traffic was directed through the new mudroom, providing both locker and closet storage for outerwear before entering the family room. In the newly remodeled family room space, MainStreet Design Build removed the old side entry door wall and made a game area with French sliding doors that opens directly into the backyard patio. On the second floor, the addition made it possible to expand and re-design the master bath and bedroom. The new bedroom now has an entry foyer and large living space, complete with crown molding and a very large private bath. The new luxurious master bath invites room for two at the elongated custom inset furniture vanity, a freestanding tub surrounded by built-in’s and a separate toilet/steam shower room.
Kate Benjamin Photography
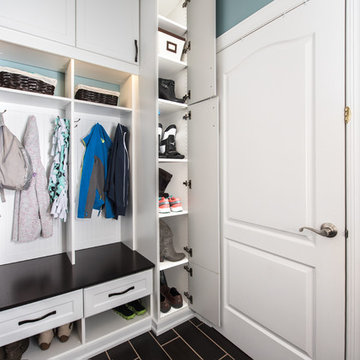
Tight spaces near the back door are put to good use with the addition of the tall, vertical shoe cabinet that uses very little floor space, but adds extra deep shoe shelves all the way up to the ceiling.
Designer - Gerry Ayala
Photo - Cathy Rabeler
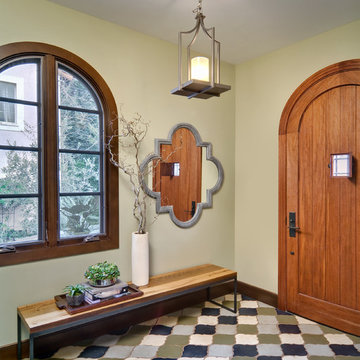
Photo by Robert Jansons
Imagen de puerta principal mediterránea pequeña con paredes amarillas, suelo de baldosas de cerámica, puerta simple y puerta de madera en tonos medios
Imagen de puerta principal mediterránea pequeña con paredes amarillas, suelo de baldosas de cerámica, puerta simple y puerta de madera en tonos medios

Architect: Michelle Penn, AIA This is remodel & addition project of an Arts & Crafts two-story home. It included the Kitchen & Dining remodel and an addition of an Office, Dining, Mudroom & 1/2 Bath. The new Mudroom has a bench & hooks for coats and storage. The skylight and angled ceiling create an inviting and warm entry from the backyard. Photo Credit: Jackson Studios
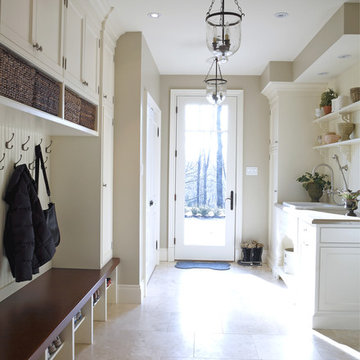
Ejemplo de vestíbulo posterior tradicional grande con paredes beige, suelo de baldosas de cerámica, puerta simple y puerta blanca
5.297 fotos de entradas con suelo de baldosas de cerámica y puerta simple
7