5.297 fotos de entradas con suelo de baldosas de cerámica y puerta simple
Filtrar por
Presupuesto
Ordenar por:Popular hoy
61 - 80 de 5297 fotos
Artículo 1 de 3
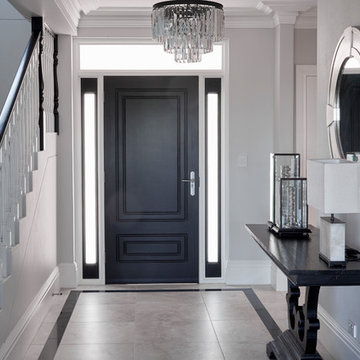
Entrance Hall and Stairwell
Photographer - Sue Stubbs
Modelo de puerta principal tradicional grande con paredes grises, suelo de baldosas de cerámica, puerta simple, puerta negra y suelo beige
Modelo de puerta principal tradicional grande con paredes grises, suelo de baldosas de cerámica, puerta simple, puerta negra y suelo beige
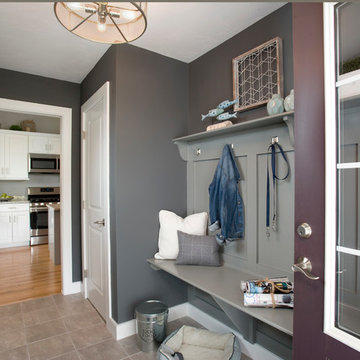
Shelly Harrison Photography
Ejemplo de vestíbulo posterior tradicional renovado de tamaño medio con paredes grises, suelo de baldosas de cerámica, puerta simple y puerta violeta
Ejemplo de vestíbulo posterior tradicional renovado de tamaño medio con paredes grises, suelo de baldosas de cerámica, puerta simple y puerta violeta
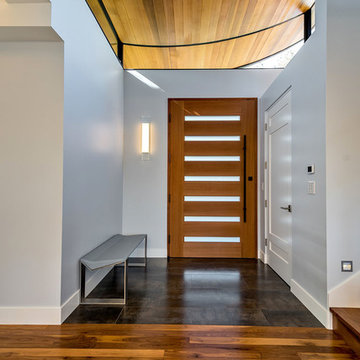
mark pinkerton vi360 photography
Foto de puerta principal actual con suelo de baldosas de cerámica, puerta simple y puerta de madera en tonos medios
Foto de puerta principal actual con suelo de baldosas de cerámica, puerta simple y puerta de madera en tonos medios
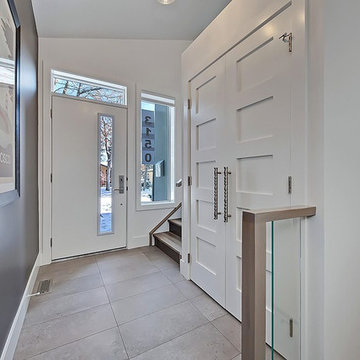
Foto de hall contemporáneo de tamaño medio con puerta simple, puerta blanca, paredes blancas, suelo de baldosas de cerámica y suelo gris

Cobblestone Homes
Imagen de vestíbulo posterior de estilo americano pequeño con suelo de baldosas de cerámica, puerta simple, puerta blanca, suelo beige y paredes grises
Imagen de vestíbulo posterior de estilo americano pequeño con suelo de baldosas de cerámica, puerta simple, puerta blanca, suelo beige y paredes grises
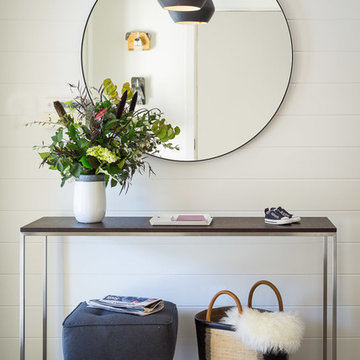
First home, savvy art owners, decided to hire RBD to design their recently purchased two story, four bedroom, midcentury Diamond Heights home to merge their new parenthood and love for entertaining lifestyles. Hired two months prior to the arrival of their baby boy, RBD was successful in installing the nursery just in time. The home required little architectural spatial reconfiguration given the previous owner was an architect, allowing RBD to focus mainly on furniture, fixtures and accessories while updating only a few finishes. New paint grade paneling added a needed midcentury texture to the entry, while an existing site for sore eyes radiator, received a new walnut cover creating a built-in mid-century custom headboard for the guest room, perfect for large art and plant decoration. RBD successfully paired furniture and art selections to connect the existing material finishes by keeping fabrics neutral and complimentary to the existing finishes. The backyard, an SF rare oasis, showcases a hanging chair and custom outdoor floor cushions for easy lounging, while a stylish midcentury heated bench allows easy outdoor entertaining in the SF climate.
Photography Credit: Scott Hargis Photography
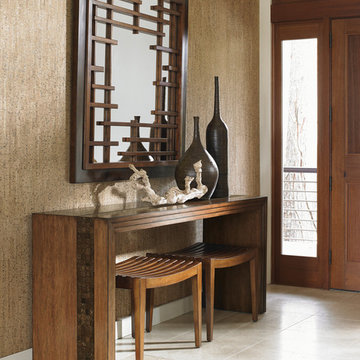
Refined entry featuring Pan-Asian design elements like fretwork, cocoa shell inlays and clean lines.
Imagen de distribuidor asiático de tamaño medio con paredes beige, suelo de baldosas de cerámica, puerta simple y puerta marrón
Imagen de distribuidor asiático de tamaño medio con paredes beige, suelo de baldosas de cerámica, puerta simple y puerta marrón

Fratantoni Design created this beautiful home featuring tons of arches and pillars, tile flooring, wall sconces, custom chandeliers, and wrought iron detail throughout.

TEAM
Architect: LDa Architecture & Interiors
Builder: Lou Boxer Builder
Photographer: Greg Premru Photography
Diseño de vestíbulo posterior nórdico pequeño con paredes blancas, suelo de baldosas de cerámica, puerta simple, puerta blanca, suelo multicolor y machihembrado
Diseño de vestíbulo posterior nórdico pequeño con paredes blancas, suelo de baldosas de cerámica, puerta simple, puerta blanca, suelo multicolor y machihembrado
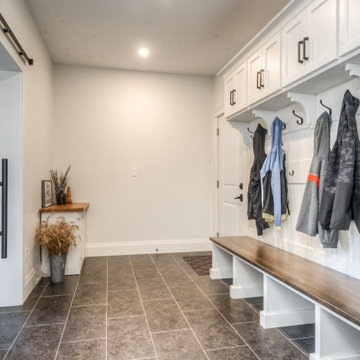
Foto de vestíbulo posterior campestre de tamaño medio con paredes blancas, suelo de baldosas de cerámica, puerta simple, puerta de madera oscura y suelo negro
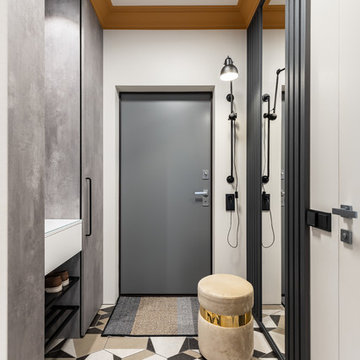
Фотограф: Максим Максимов, maxiimov@ya.ru
Diseño de puerta principal contemporánea con paredes blancas, suelo de baldosas de cerámica, puerta simple, puerta gris y suelo multicolor
Diseño de puerta principal contemporánea con paredes blancas, suelo de baldosas de cerámica, puerta simple, puerta gris y suelo multicolor
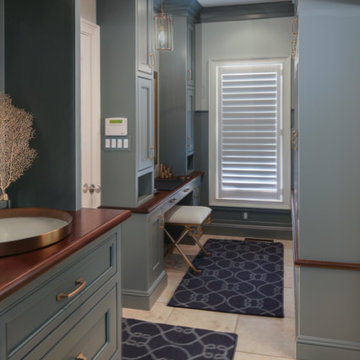
This charming entry is the perfect passage for family and guests, with a design so polished it breaks through the typical mold one thinks of in a mudroom. The custom cabinetry and molding is painted in a beautiful muted teal, accented by gorgeous brassy hardware. The room is truly cohesive in its warmth and splendor, as the gold geometric detailing of the chair is paralleled in its brass counterpart designed atop the cabinets. In the client’s smaller space of a powder room we painted the ceilings in a dark blue to add depth, and placed a small but stunning silver chandelier. This passageway is certainly not a conventional mudroom as it creates a warmth and charm that is the perfect greeting to receive as this family enters their home.
Custom designed by Hartley and Hill Design. All materials and furnishings in this space are available through Hartley and Hill Design. www.hartleyandhilldesign.com 888-639-0639
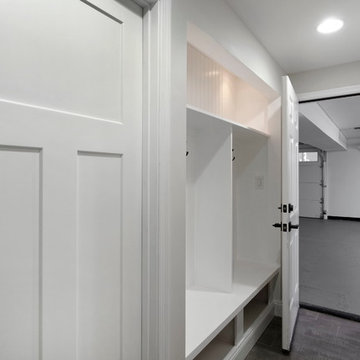
Paint colors:
Walls: Glidden Meeting House White 50YY 74/069
Ceilings/Trims/Doors: Glidden Swan White GLC23
Robert B. Narod Photography
Imagen de vestíbulo de estilo americano grande con paredes grises, suelo de baldosas de cerámica, puerta simple, puerta blanca y suelo gris
Imagen de vestíbulo de estilo americano grande con paredes grises, suelo de baldosas de cerámica, puerta simple, puerta blanca y suelo gris
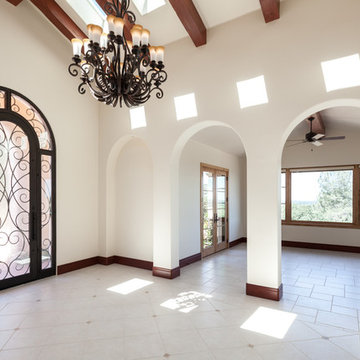
Kat Alves
Ejemplo de distribuidor mediterráneo grande con paredes blancas, suelo de baldosas de cerámica, puerta simple y puerta de vidrio
Ejemplo de distribuidor mediterráneo grande con paredes blancas, suelo de baldosas de cerámica, puerta simple y puerta de vidrio
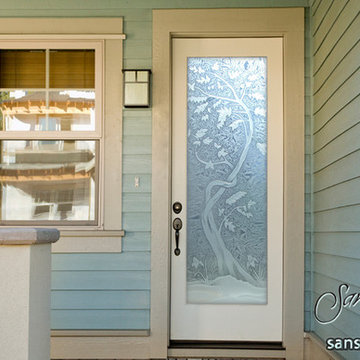
Glass Front Doors, Entry Doors that Make a Statement! Your front door is your home's initial focal point and glass doors by Sans Soucie with frosted, etched glass designs create a unique, custom effect while providing privacy AND light thru exquisite, quality designs! Available any size, all glass front doors are custom made to order and ship worldwide at reasonable prices. Exterior entry door glass will be tempered, dual pane (an equally efficient single 1/2" thick pane is used in our fiberglass doors). Selling both the glass inserts for front doors as well as entry doors with glass, Sans Soucie art glass doors are available in 8 woods and Plastpro fiberglass in both smooth surface or a grain texture, as a slab door or prehung in the jamb - any size. From simple frosted glass effects to our more extravagant 3D sculpture carved, painted and stained glass .. and everything in between, Sans Soucie designs are sandblasted different ways creating not only different effects, but different price levels. The "same design, done different" - with no limit to design, there's something for every decor, any style. The privacy you need is created without sacrificing sunlight! Price will vary by design complexity and type of effect: Specialty Glass and Frosted Glass. Inside our fun, easy to use online Glass and Entry Door Designer, you'll get instant pricing on everything as YOU customize your door and glass! When you're all finished designing, you can place your order online! We're here to answer any questions you have so please call (877) 331-339 to speak to a knowledgeable representative! Doors ship worldwide at reasonable prices from Palm Desert, California with delivery time ranges between 3-8 weeks depending on door material and glass effect selected. (Doug Fir or Fiberglass in Frosted Effects allow 3 weeks, Specialty Woods and Glass [2D, 3D, Leaded] will require approx. 8 weeks).
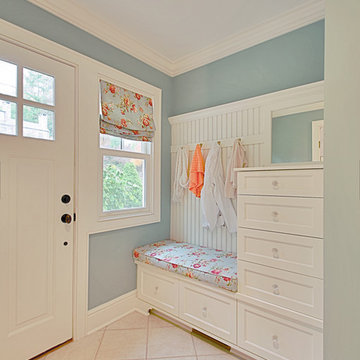
Mudroom built ins
Imagen de vestíbulo posterior tradicional pequeño con paredes azules, suelo de baldosas de cerámica, puerta simple y puerta blanca
Imagen de vestíbulo posterior tradicional pequeño con paredes azules, suelo de baldosas de cerámica, puerta simple y puerta blanca

Ejemplo de vestíbulo posterior de estilo de casa de campo pequeño con paredes blancas, suelo de baldosas de cerámica, puerta simple, puerta de madera en tonos medios, suelo gris, vigas vistas y machihembrado

This lovely transitional home in Minnesota's lake country pairs industrial elements with softer formal touches. It uses an eclectic mix of materials and design elements to create a beautiful yet comfortable family home.
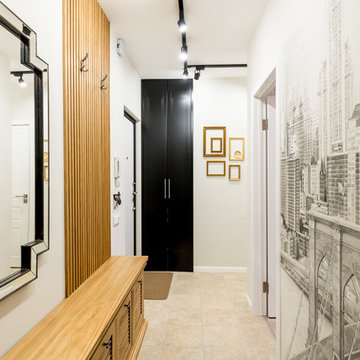
В нише рядом со входной дверью решили разместить стиральную машинку, над машинкой предусмотрели несколько полок и таким образом получилась мини постирочная.
Фото: Василий Буланов
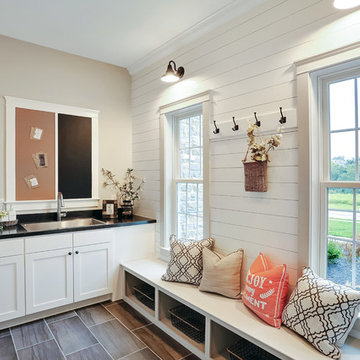
Designer details abound in this custom 2-story home with craftsman style exterior complete with fiber cement siding, attractive stone veneer, and a welcoming front porch. In addition to the 2-car side entry garage with finished mudroom, a breezeway connects the home to a 3rd car detached garage. Heightened 10’ceilings grace the 1st floor and impressive features throughout include stylish trim and ceiling details. The elegant Dining Room to the front of the home features a tray ceiling and craftsman style wainscoting with chair rail. Adjacent to the Dining Room is a formal Living Room with cozy gas fireplace. The open Kitchen is well-appointed with HanStone countertops, tile backsplash, stainless steel appliances, and a pantry. The sunny Breakfast Area provides access to a stamped concrete patio and opens to the Family Room with wood ceiling beams and a gas fireplace accented by a custom surround. A first-floor Study features trim ceiling detail and craftsman style wainscoting. The Owner’s Suite includes craftsman style wainscoting accent wall and a tray ceiling with stylish wood detail. The Owner’s Bathroom includes a custom tile shower, free standing tub, and oversized closet.
5.297 fotos de entradas con suelo de baldosas de cerámica y puerta simple
4