5.297 fotos de entradas con suelo de baldosas de cerámica y puerta simple
Filtrar por
Presupuesto
Ordenar por:Popular hoy
81 - 100 de 5297 fotos
Artículo 1 de 3

Working alongside Riba Llama Architects & Llama Projects, the construction division of The Llama Group, in the total renovation of this beautifully located property which saw multiple skyframe extensions and the creation of this stylish, elegant new main entrance hallway. The Oak & Glass screen was a wonderful addition to the old property and created an elegant stylish open plan contemporary new Entrance space with a beautifully elegant helical staircase which leads to the new master bedroom, with a galleried landing with bespoke built in cabinetry, Beauitul 'stone' effect porcelain tiles which are throughout the whole of the newly created ground floor interior space. Bespoke Crittal Doors leading through to the new morning room and Bulthaup kitchen / dining room. A fabulous large white chandelier taking centre stage in this contemporary, stylish space.
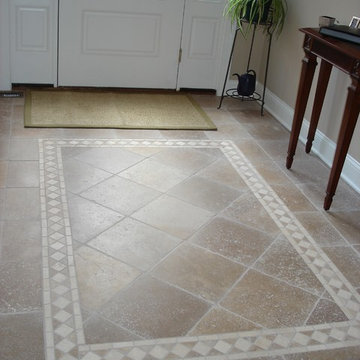
Originally a small summer lake retreat, this home was to become a year-round luxury residence to house two generations under one roof. The addition was to be a complete living space with custom amenities for the grown daughter and her husband. The challenge was to create an space that took advantage of the lake views, while maintaining balance with the original home and lakefront property.
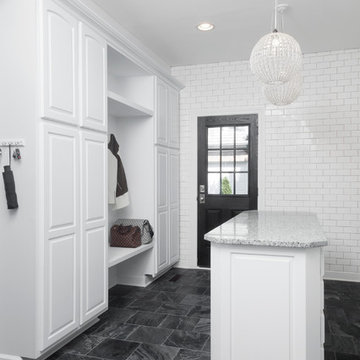
Modelo de vestíbulo posterior clásico renovado grande con paredes blancas, suelo de baldosas de cerámica, puerta simple, puerta negra y suelo gris
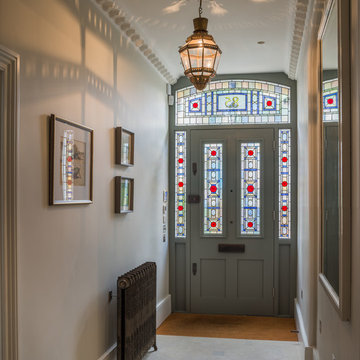
Diseño de hall clásico de tamaño medio con paredes grises, suelo de baldosas de cerámica, puerta simple y puerta gris

Steve Tague
Imagen de vestíbulo posterior minimalista pequeño con paredes beige, suelo de baldosas de cerámica, puerta simple y puerta blanca
Imagen de vestíbulo posterior minimalista pequeño con paredes beige, suelo de baldosas de cerámica, puerta simple y puerta blanca
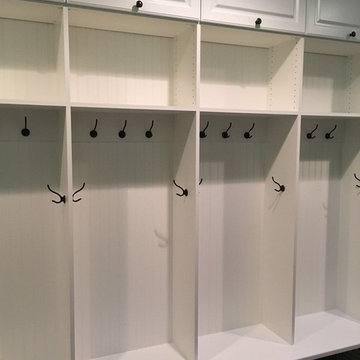
Ejemplo de vestíbulo posterior tradicional grande con paredes azules, suelo de baldosas de cerámica, puerta simple, puerta blanca y suelo marrón
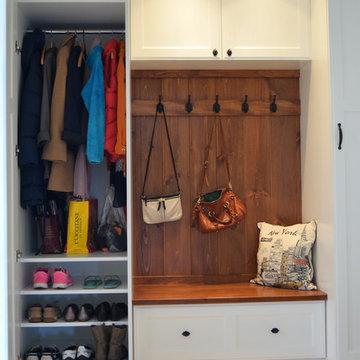
Diseño de vestíbulo posterior tradicional renovado de tamaño medio con paredes beige, suelo de baldosas de cerámica, puerta simple y puerta blanca
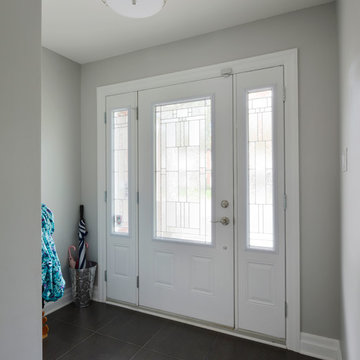
This magnificent project includes: a new front portico; a single car garage addition with entry to a combination mudroom/laundry with storage; a rear addition extending the family room and open concept kitchen as well as adding a guest bedroom; a second storey master suite over the garage beside an inviting, naturally lit reading area; and a renovated bathroom.
The covered front portico with sloped ceiling welcomes visitors to this striking home whose overall design increases functionality, takes advantage of exterior views, integrates indoor/outdoor living and has exceeded customer expectations. The extended open concept family room / kitchen with eating area & pantry has ample glazing. The formal dining room with a built-in serving area, features French pocket doors. A guest bedroom was included in the addition for visiting family members. Existing hardwood floors were refinished to match the new oak hardwood installed in the main floor addition and master suite.
The large master suite with double doors & integrated window seat is complete with a “to die for” organized walk in closet and spectacular 3 pc. ensuite. A large round window compliments an open reading area at the top of the stairs and allows afternoon natural light to wash down the main staircase. The bathroom renovations included 2 sinks, a new tub, toilet and large transom window allowing the morning sun to fill the space with natural light.
FEATURES:
*Sloped ceiling and ample amount of windows in master bedroom
*Custom tiled shower and dark finished cabinets in ensuite
*Low – e , argon, warm edge spacers, PVC windows
*Radiant in-floor heating in guest bedroom and mudroom/laundry area
*New high efficiency furnace and air conditioning
* HRV (Heat Recovery Ventilator)
We’d like to recognize our trade partner who worked on this project:
Catherine Leibe worked hand in hand with Lagois on the kitchen and bathroom design as well as finish selections. E-mail: cleibe@sympatico.ca
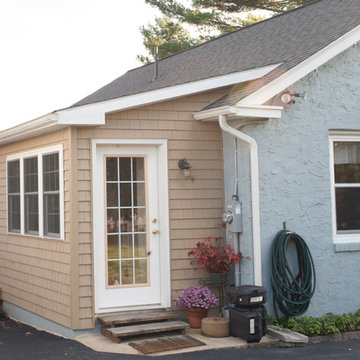
This West Chester rancher had a rather dilapidated back porch that served as the principal entrance to the house. Meanwhile, the stairway to the basement went through the kitchen, cutting 4’ from the width of this room. When Derek and Abbey wanted to spruce up the porch, we saw an opportunity to move the basement stairway out of the kitchen.
Design Criteria:
- Replace 3-season porch with 4-season mudroom.
- Move basement stairway from kitchen to mudroom.
Special Features:
- Custom stair railing of maple and mahogany.
- Custom built-ins and coat rack.
- Narrow Fishing Rod closet cleverly tucked under the stairs
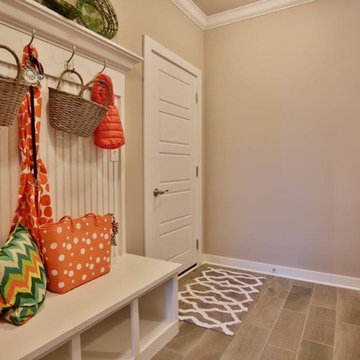
Jagoe Homes, Inc. Project: The Enclave at Glen Lakes Home. Location: Louisville, Kentucky. Site Number: EGL 40.
Ejemplo de vestíbulo posterior clásico renovado de tamaño medio con paredes grises, suelo de baldosas de cerámica, puerta simple, puerta blanca y suelo marrón
Ejemplo de vestíbulo posterior clásico renovado de tamaño medio con paredes grises, suelo de baldosas de cerámica, puerta simple, puerta blanca y suelo marrón

Modelo de distribuidor abovedado actual de tamaño medio con paredes blancas, suelo de baldosas de cerámica, puerta simple, puerta negra y suelo gris

Ejemplo de distribuidor de estilo de casa de campo extra grande con paredes azules, suelo de baldosas de cerámica, puerta simple, puerta azul y suelo blanco
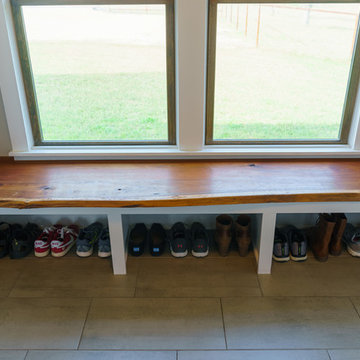
Matthew Manuel
Imagen de vestíbulo posterior campestre de tamaño medio con paredes grises, suelo de baldosas de cerámica, puerta simple, puerta de madera en tonos medios y suelo gris
Imagen de vestíbulo posterior campestre de tamaño medio con paredes grises, suelo de baldosas de cerámica, puerta simple, puerta de madera en tonos medios y suelo gris
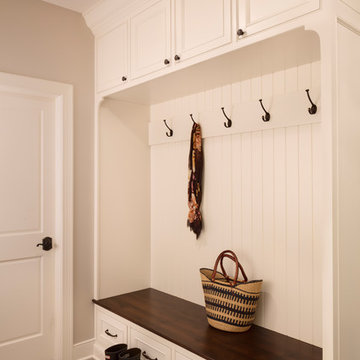
Photo Credit - David Bader
Foto de vestíbulo posterior de estilo de casa de campo de tamaño medio con paredes beige, suelo de baldosas de cerámica, puerta simple, puerta blanca y suelo beige
Foto de vestíbulo posterior de estilo de casa de campo de tamaño medio con paredes beige, suelo de baldosas de cerámica, puerta simple, puerta blanca y suelo beige
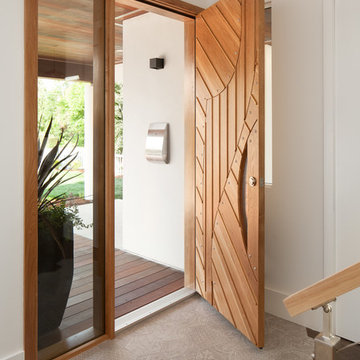
Custom door by Acadia Architecture Davide Giannella
Foto de entrada minimalista con paredes blancas, suelo de baldosas de cerámica, puerta simple, puerta de madera clara y suelo beige
Foto de entrada minimalista con paredes blancas, suelo de baldosas de cerámica, puerta simple, puerta de madera clara y suelo beige
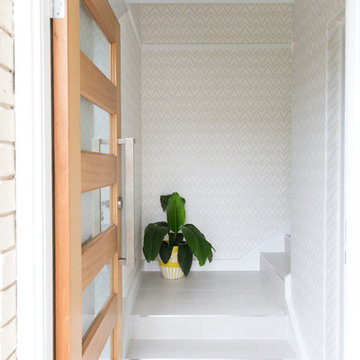
Interior Design by Donna Guyler Design
Ejemplo de puerta principal nórdica pequeña con paredes grises, suelo de baldosas de cerámica, puerta simple y puerta de madera en tonos medios
Ejemplo de puerta principal nórdica pequeña con paredes grises, suelo de baldosas de cerámica, puerta simple y puerta de madera en tonos medios
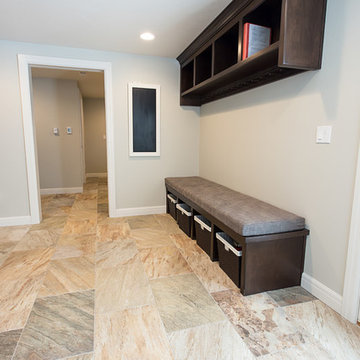
Imagen de vestíbulo posterior clásico renovado grande con suelo de baldosas de cerámica, paredes blancas, puerta simple y puerta blanca
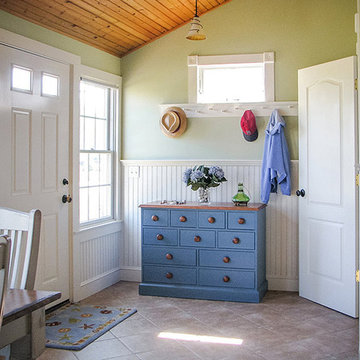
Foto de distribuidor de estilo de casa de campo pequeño con paredes verdes, suelo de baldosas de cerámica, puerta simple y puerta blanca
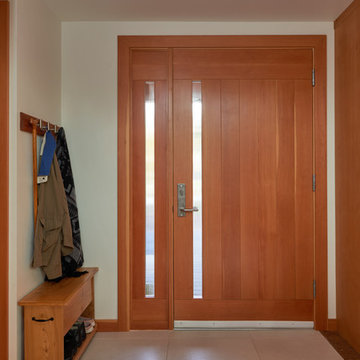
Photography by Dale Lang
Imagen de distribuidor contemporáneo de tamaño medio con paredes blancas, suelo de baldosas de cerámica, puerta simple y puerta de madera en tonos medios
Imagen de distribuidor contemporáneo de tamaño medio con paredes blancas, suelo de baldosas de cerámica, puerta simple y puerta de madera en tonos medios
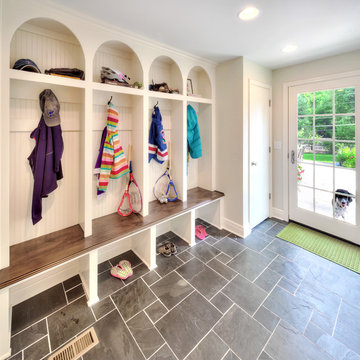
See the before and after with a mood board and sources for how to recreate this look on a budget on our blog:
http://scovellwolfe.com/uncategorized/look-fresh-clean-mudroom/
Photograph by James Maidhof
5.297 fotos de entradas con suelo de baldosas de cerámica y puerta simple
5