5.297 fotos de entradas con suelo de baldosas de cerámica y puerta simple
Filtrar por
Presupuesto
Ordenar por:Popular hoy
161 - 180 de 5297 fotos
Artículo 1 de 3
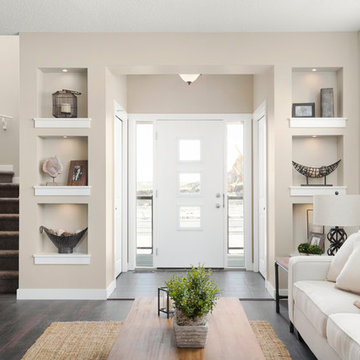
Eymeric Wilding
Diseño de vestíbulo posterior tradicional renovado de tamaño medio con paredes beige, suelo de baldosas de cerámica, puerta blanca y puerta simple
Diseño de vestíbulo posterior tradicional renovado de tamaño medio con paredes beige, suelo de baldosas de cerámica, puerta blanca y puerta simple
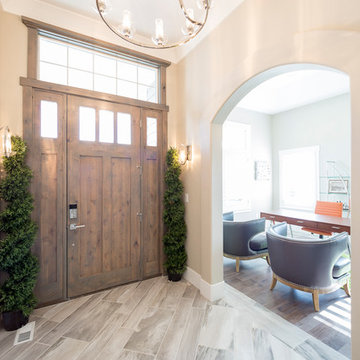
Ejemplo de entrada rural de tamaño medio con paredes blancas, suelo de baldosas de cerámica, puerta simple y puerta de madera en tonos medios
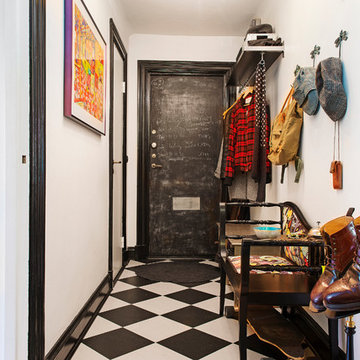
Elisabeth Daly
Imagen de hall bohemio de tamaño medio con paredes blancas, puerta simple, puerta negra y suelo de baldosas de cerámica
Imagen de hall bohemio de tamaño medio con paredes blancas, puerta simple, puerta negra y suelo de baldosas de cerámica

2 story vaulted entryway with timber truss accents and lounge and groove ceiling paneling. Reclaimed wood floor has herringbone accent inlaid into it.
Custom metal hammered railing and reclaimed wall accents in stairway
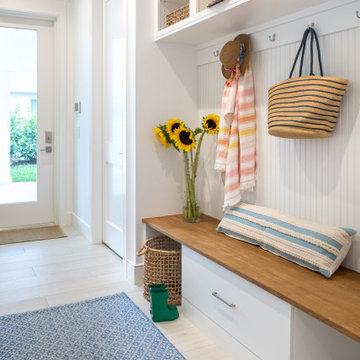
Imagen de vestíbulo posterior costero de tamaño medio con paredes blancas, suelo de baldosas de cerámica, puerta simple, puerta blanca, suelo blanco y boiserie
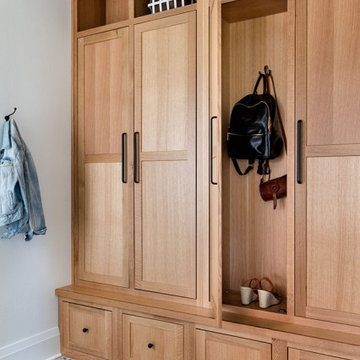
Our Seattle studio designed this stunning 5,000+ square foot Snohomish home to make it comfortable and fun for a wonderful family of six.
On the main level, our clients wanted a mudroom. So we removed an unused hall closet and converted the large full bathroom into a powder room. This allowed for a nice landing space off the garage entrance. We also decided to close off the formal dining room and convert it into a hidden butler's pantry. In the beautiful kitchen, we created a bright, airy, lively vibe with beautiful tones of blue, white, and wood. Elegant backsplash tiles, stunning lighting, and sleek countertops complete the lively atmosphere in this kitchen.
On the second level, we created stunning bedrooms for each member of the family. In the primary bedroom, we used neutral grasscloth wallpaper that adds texture, warmth, and a bit of sophistication to the space creating a relaxing retreat for the couple. We used rustic wood shiplap and deep navy tones to define the boys' rooms, while soft pinks, peaches, and purples were used to make a pretty, idyllic little girls' room.
In the basement, we added a large entertainment area with a show-stopping wet bar, a large plush sectional, and beautifully painted built-ins. We also managed to squeeze in an additional bedroom and a full bathroom to create the perfect retreat for overnight guests.
For the decor, we blended in some farmhouse elements to feel connected to the beautiful Snohomish landscape. We achieved this by using a muted earth-tone color palette, warm wood tones, and modern elements. The home is reminiscent of its spectacular views – tones of blue in the kitchen, primary bathroom, boys' rooms, and basement; eucalyptus green in the kids' flex space; and accents of browns and rust throughout.
---Project designed by interior design studio Kimberlee Marie Interiors. They serve the Seattle metro area including Seattle, Bellevue, Kirkland, Medina, Clyde Hill, and Hunts Point.
For more about Kimberlee Marie Interiors, see here: https://www.kimberleemarie.com/
To learn more about this project, see here:
https://www.kimberleemarie.com/modern-luxury-home-remodel-snohomish
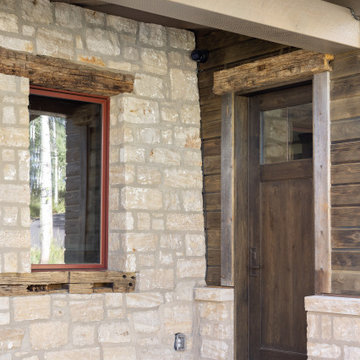
Ejemplo de puerta principal rural grande con paredes blancas, suelo de baldosas de cerámica, puerta simple, puerta de madera oscura y suelo marrón
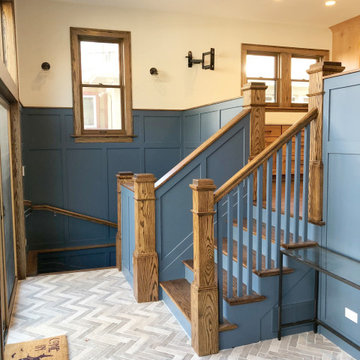
Diseño de distribuidor de estilo americano de tamaño medio con paredes azules, suelo de baldosas de cerámica, puerta simple y suelo gris
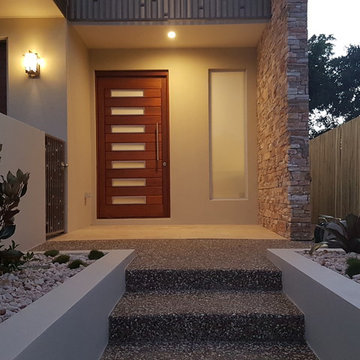
Diseño de puerta principal actual pequeña con paredes beige, suelo de baldosas de cerámica, puerta simple, puerta de madera en tonos medios y suelo beige
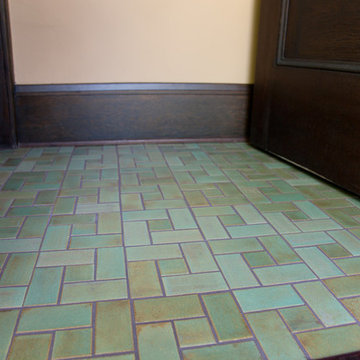
This lovely St. Paul home needed to give their entry way a tile face lift. So, they turned to us to make tile for their beautiful home. Our rustic Patina glaze color lent well to their mission style entryway.
2"x4" Subway Tile - 123R Patina / 2"x2" Small Square Tile - 123R Patina

This new house is located in a quiet residential neighborhood developed in the 1920’s, that is in transition, with new larger homes replacing the original modest-sized homes. The house is designed to be harmonious with its traditional neighbors, with divided lite windows, and hip roofs. The roofline of the shingled house steps down with the sloping property, keeping the house in scale with the neighborhood. The interior of the great room is oriented around a massive double-sided chimney, and opens to the south to an outdoor stone terrace and gardens. Photo by: Nat Rea Photography
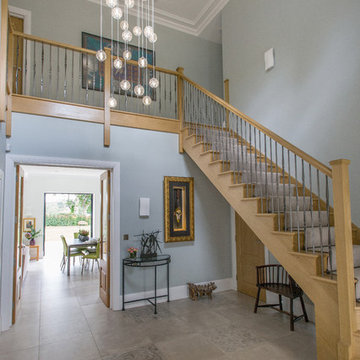
Michel Focard de Fontefiguires
Imagen de hall tradicional renovado grande con paredes azules, suelo de baldosas de cerámica, puerta simple, puerta negra y suelo gris
Imagen de hall tradicional renovado grande con paredes azules, suelo de baldosas de cerámica, puerta simple, puerta negra y suelo gris
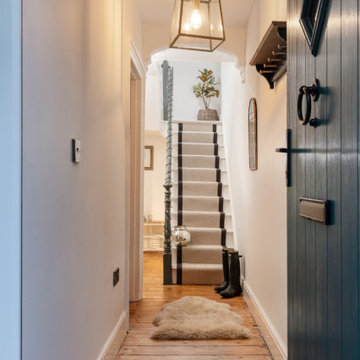
Boasting a large terrace with long reaching sea views across the River Fal and to Pendennis Point, Seahorse was a full property renovation managed by Warren French.
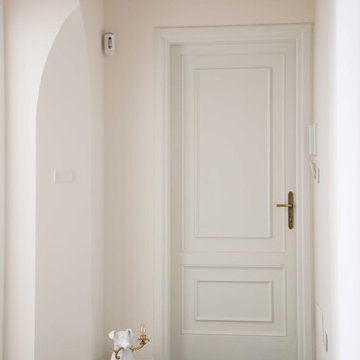
L’ingresso dai toni chiari è caratterizzato dall’utilizzo di elementi luminosi puntuali a sospensione che ne enfatizzano l’altezza e puntano sui contrasti grazie al colore nero e la forma geometrica essenziale.
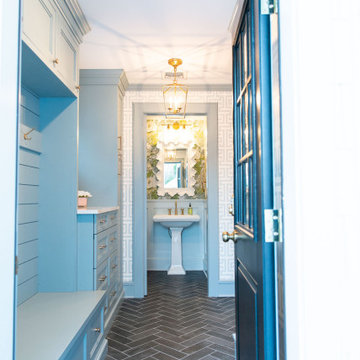
This entryway is all about function, storage, and style. The vibrant cabinet color coupled with the fun wallpaper creates a "wow factor" when friends and family enter the space. The custom built cabinets - from Heard Woodworking - creates ample storage for the entire family throughout the changing seasons.
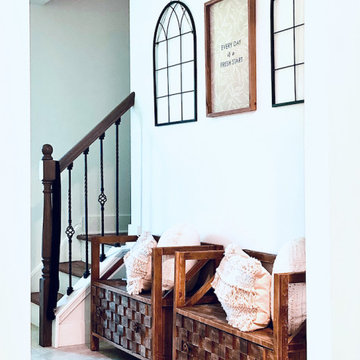
Imagen de distribuidor escandinavo pequeño con suelo de baldosas de cerámica, puerta simple y suelo gris
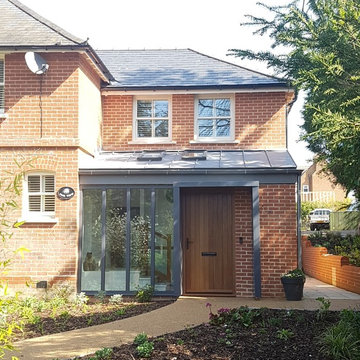
Contemporary front door access into 3 storey side extension.
Ejemplo de puerta principal tradicional renovada de tamaño medio con paredes blancas, suelo de baldosas de cerámica, puerta simple, puerta de madera en tonos medios y suelo beige
Ejemplo de puerta principal tradicional renovada de tamaño medio con paredes blancas, suelo de baldosas de cerámica, puerta simple, puerta de madera en tonos medios y suelo beige
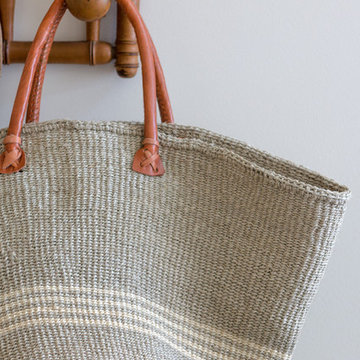
Imagen de distribuidor clásico renovado pequeño con paredes blancas, suelo de baldosas de cerámica, puerta simple y puerta blanca
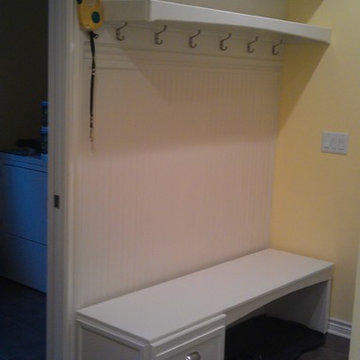
Charles Brown, Owner
Foto de vestíbulo posterior tradicional renovado pequeño con paredes amarillas, suelo de baldosas de cerámica, puerta simple y puerta blanca
Foto de vestíbulo posterior tradicional renovado pequeño con paredes amarillas, suelo de baldosas de cerámica, puerta simple y puerta blanca
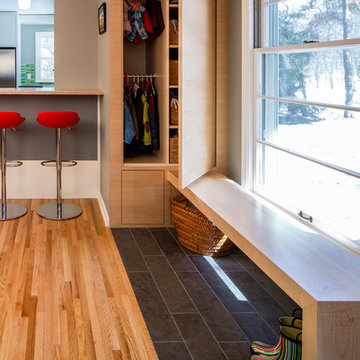
Foto de puerta principal actual pequeña con paredes grises, suelo de baldosas de cerámica, puerta simple y puerta blanca
5.297 fotos de entradas con suelo de baldosas de cerámica y puerta simple
9