3.876 fotos de entradas con puerta simple y todos los tratamientos de pared
Filtrar por
Presupuesto
Ordenar por:Popular hoy
141 - 160 de 3876 fotos
Artículo 1 de 3
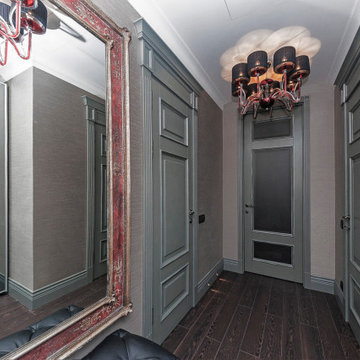
Ejemplo de hall bohemio pequeño con paredes grises, suelo de madera oscura, puerta simple, puerta gris y papel pintado

Imagen de distribuidor contemporáneo de tamaño medio con paredes blancas, suelo de baldosas de porcelana, puerta simple, puerta blanca, suelo blanco, machihembrado y boiserie
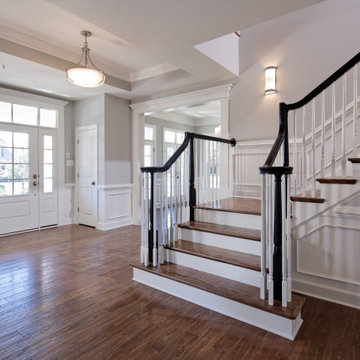
Modelo de distribuidor tradicional con puerta simple, puerta blanca, suelo marrón, bandeja, boiserie y paredes blancas

The Entry foyer provides an ample coat closet, as well as space for greeting guests. The unique front door includes operable sidelights for additional light and ventilation. This space opens to the Stair, Den, and Hall which leads to the primary living spaces and core of the home. The Stair includes a comfortable built-in lift-up bench for storage. Beautifully detailed stained oak trim is highlighted throughout the home.
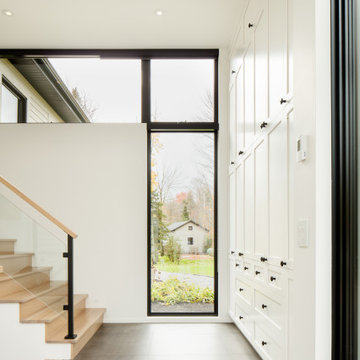
Hall d'entrée / Entrance hall
Diseño de vestíbulo posterior actual grande con paredes blancas, suelo de baldosas de cerámica, puerta simple, puerta de vidrio, suelo gris y panelado
Diseño de vestíbulo posterior actual grande con paredes blancas, suelo de baldosas de cerámica, puerta simple, puerta de vidrio, suelo gris y panelado

Espacio central del piso de diseño moderno e industrial con toques rústicos.
Separador de ambientes de lamas verticales y boxes de madera natural. Separa el espacio de entrada y la sala de estar y está `pensado para colocar discos de vinilo.
Se han recuperado los pavimentos hidráulicos originales, los ventanales de madera, las paredes de tocho visto y los techos de volta catalana.
Se han utilizado panelados de lamas de madera natural en cocina y bar y en el mobiliario a medida de la barra de bar y del mueble del espacio de entrada para que quede todo integrado.
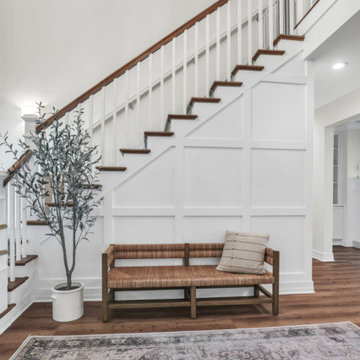
Diseño de distribuidor tradicional renovado grande con paredes blancas, suelo vinílico, puerta simple, suelo marrón y boiserie

a mid-century door pull detail at the smooth rose color entry panel complements and contrasts the texture and tone of the black brick exterior wall at the front facade

Espacio central del piso de diseño moderno e industrial con toques rústicos.
Separador de ambientes de lamas verticales y boxes de madera natural. Separa el espacio de entrada y la sala de estar y está `pensado para colocar discos de vinilo.
Se han recuperado los pavimentos hidráulicos originales, los ventanales de madera, las paredes de tocho visto y los techos de volta catalana.
Se han utilizado panelados de lamas de madera natural en cocina y bar y en el mobiliario a medida de la barra de bar y del mueble del espacio de entrada para que quede todo integrado.
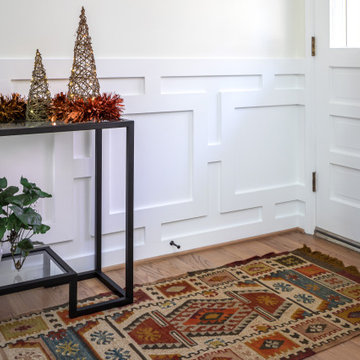
This transitional design works with our clients authentic mid century split level home and adds touches of modern for functionality and style!
Imagen de distribuidor tradicional renovado de tamaño medio con paredes blancas, suelo de madera en tonos medios, puerta simple, puerta de vidrio, suelo marrón y boiserie
Imagen de distribuidor tradicional renovado de tamaño medio con paredes blancas, suelo de madera en tonos medios, puerta simple, puerta de vidrio, suelo marrón y boiserie
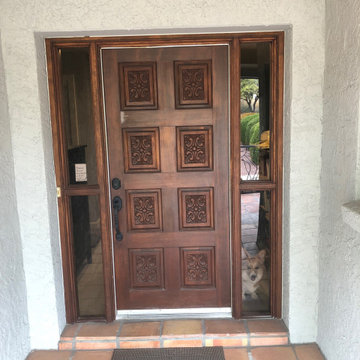
Replace Southwest Style Mexican carve panel ront doorand sidelights to a contemporary style.
Foto de entrada contemporánea pequeña con paredes grises, puerta simple, puerta de madera en tonos medios, suelo de baldosas de cerámica, suelo gris y boiserie
Foto de entrada contemporánea pequeña con paredes grises, puerta simple, puerta de madera en tonos medios, suelo de baldosas de cerámica, suelo gris y boiserie
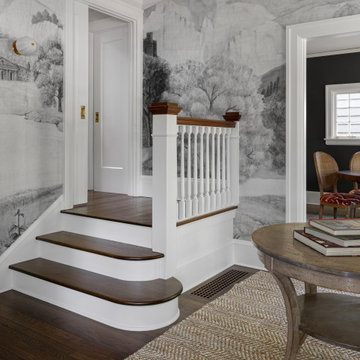
The ethereal black and white wallpaper transports you to another place as you step into the entry of the home. Original stairs and millwork were restored, giving this space a fresh start.
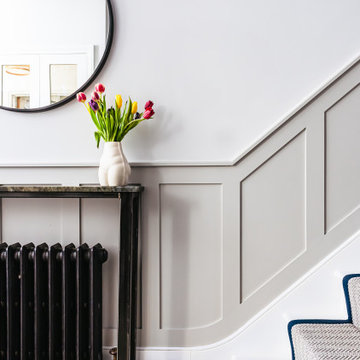
A high traffic area in busy family homes, this hallway required a little more order. This was provided by updating the hall cupboard to include antiqued mirrored doors – for a final check as you left the house. Panelling broke up the walls and lifted the area. A bespoke console table made AbsalonClassics on Etsy with an off cut of the very precious Lapis Lazuli stone from Marble City, provides a resting place for keys and letters and some welcoming flowers. The Dots coat hooks by Muuto provide further order. Floors for Thought supplied the grey herringbone runner, with the blue trim chosen to compliment the existing floor tiles. The Arezzo wall mirror was from Victoria Plumbing and the ‘cheeky’ bottom Vase from Rockett St George.
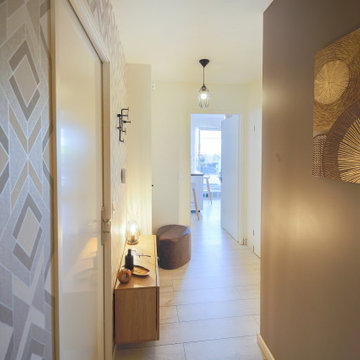
Nous avons rafraichi l'entrée en mettant des laies de papier peint géométrique et en repeignant le reste des pans de murs en marron glacé.
Nous avons gardé leur meuble d'entrée existant.

Arriving at the home, attention is immediately drawn to the dramatic curving staircase with glass balustrade which graces the entryway and leads to the open mezzanine. Architecture and interior design by Pierre Hoppenot, Studio PHH Architects.

Recuperamos algunas paredes de ladrillo. Nos dan textura a zonas de paso y también nos ayudan a controlar los niveles de humedad y, por tanto, un mayor confort climático.
Creamos una amplia zona de almacenaje en la entrada integrando la puerta corredera del salón y las instalaciones generales de la vivienda.
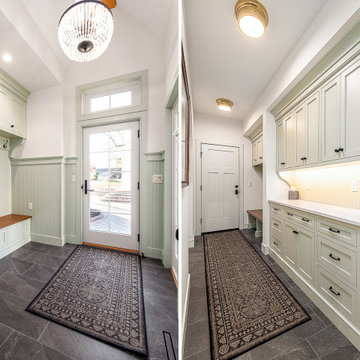
Two generous mudrooms in this home work to meet all the storage needs
Modelo de vestíbulo posterior tradicional grande con paredes blancas, suelo de baldosas de porcelana, puerta simple, puerta blanca, suelo gris y panelado
Modelo de vestíbulo posterior tradicional grande con paredes blancas, suelo de baldosas de porcelana, puerta simple, puerta blanca, suelo gris y panelado
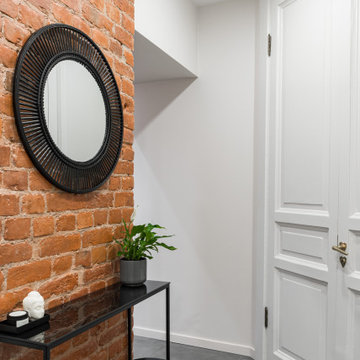
Ejemplo de hall urbano pequeño con paredes blancas, suelo de baldosas de porcelana, puerta simple, puerta gris, suelo gris y ladrillo
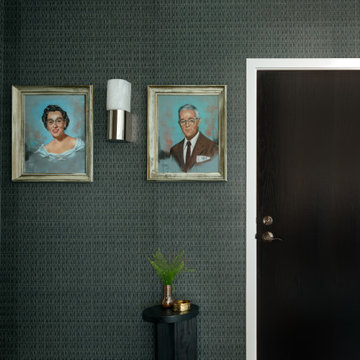
This industrial condo in Roger's Park got a complete overhaul. The layout remained while all finishes, flooring and furniture were upgraded. The tall ceilings and large windows are the focal point of the space and so we kept it light and bright, while mixing textures and finishes to create interest. The client's own eclectic art and object collections pair perfectly with the pops of color in the furniture and accessories. The hand glazed kitchen backsplash tile is the perfect contrast to the white, wood and stainless steel and nods to the changing colors of the lake view across.
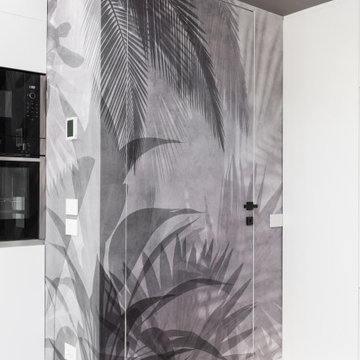
Modelo de distribuidor actual de tamaño medio con paredes grises, suelo de madera clara, puerta simple, puerta de madera oscura, suelo marrón y papel pintado
3.876 fotos de entradas con puerta simple y todos los tratamientos de pared
8