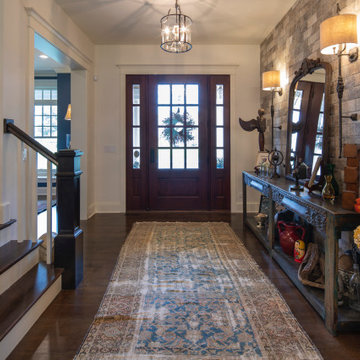3.876 fotos de entradas con puerta simple y todos los tratamientos de pared
Filtrar por
Presupuesto
Ordenar por:Popular hoy
81 - 100 de 3876 fotos
Artículo 1 de 3

Foto de vestíbulo posterior gris campestre pequeño con paredes grises, suelo de baldosas de terracota, puerta simple, puerta blanca, suelo multicolor, papel pintado y papel pintado
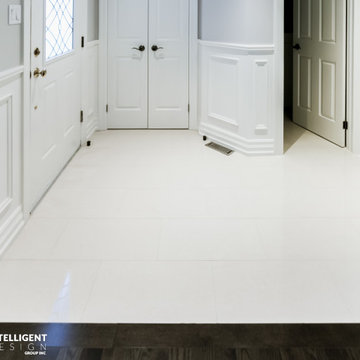
Modelo de vestíbulo clásico con paredes beige, suelo de mármol, puerta simple, puerta blanca, suelo blanco y panelado
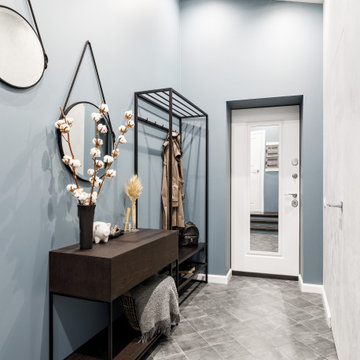
Прихожая в мансардной квартире
Imagen de vestíbulo posterior actual de tamaño medio con paredes azules, suelo de baldosas de porcelana, puerta simple, puerta blanca, suelo gris y papel pintado
Imagen de vestíbulo posterior actual de tamaño medio con paredes azules, suelo de baldosas de porcelana, puerta simple, puerta blanca, suelo gris y papel pintado

Imagen de distribuidor clásico renovado con paredes beige, suelo de madera en tonos medios, puerta simple, puerta de madera oscura, bandeja y boiserie

Original trio of windows, with new muranti siding in the entry, and new mid-century inspired front door.
Diseño de puerta principal retro grande con paredes marrones, suelo de cemento, puerta simple, puerta negra, suelo gris y madera
Diseño de puerta principal retro grande con paredes marrones, suelo de cemento, puerta simple, puerta negra, suelo gris y madera

Isle of Wight interior designers, Hampton style, coastal property full refurbishment project.
www.wooldridgeinteriors.co.uk
Foto de hall marinero de tamaño medio con paredes grises, suelo laminado, puerta simple, puerta gris, suelo gris y boiserie
Foto de hall marinero de tamaño medio con paredes grises, suelo laminado, puerta simple, puerta gris, suelo gris y boiserie
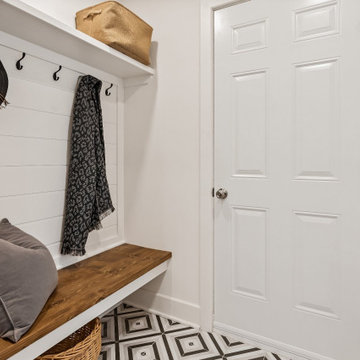
Love this mudroom! It is so convenient if you have kids because they can sit down and pull off their boots in the wintertime and there are ceramic tiles on the floor so cleaning up is easy!
This property was beautifully renovated and sold shortly after it was listed. We brought in all the furniture and accessories which gave some life to what would have been only empty rooms.
If you are thinking about listing your home in the Montreal area, give us a call. 514-222-5553. The Quebec real estate market has never been so hot. We can help you to get your home ready so it can look the best it possibly can!

We remodeled this unassuming mid-century home from top to bottom. An entire third floor and two outdoor decks were added. As a bonus, we made the whole thing accessible with an elevator linking all three floors.
The 3rd floor was designed to be built entirely above the existing roof level to preserve the vaulted ceilings in the main level living areas. Floor joists spanned the full width of the house to transfer new loads onto the existing foundation as much as possible. This minimized structural work required inside the existing footprint of the home. A portion of the new roof extends over the custom outdoor kitchen and deck on the north end, allowing year-round use of this space.
Exterior finishes feature a combination of smooth painted horizontal panels, and pre-finished fiber-cement siding, that replicate a natural stained wood. Exposed beams and cedar soffits provide wooden accents around the exterior. Horizontal cable railings were used around the rooftop decks. Natural stone installed around the front entry enhances the porch. Metal roofing in natural forest green, tie the whole project together.
On the main floor, the kitchen remodel included minimal footprint changes, but overhauling of the cabinets and function. A larger window brings in natural light, capturing views of the garden and new porch. The sleek kitchen now shines with two-toned cabinetry in stained maple and high-gloss white, white quartz countertops with hints of gold and purple, and a raised bubble-glass chiseled edge cocktail bar. The kitchen’s eye-catching mixed-metal backsplash is a fun update on a traditional penny tile.
The dining room was revamped with new built-in lighted cabinetry, luxury vinyl flooring, and a contemporary-style chandelier. Throughout the main floor, the original hardwood flooring was refinished with dark stain, and the fireplace revamped in gray and with a copper-tile hearth and new insert.
During demolition our team uncovered a hidden ceiling beam. The clients loved the look, so to meet the planned budget, the beam was turned into an architectural feature, wrapping it in wood paneling matching the entry hall.
The entire day-light basement was also remodeled, and now includes a bright & colorful exercise studio and a larger laundry room. The redesign of the washroom includes a larger showering area built specifically for washing their large dog, as well as added storage and countertop space.
This is a project our team is very honored to have been involved with, build our client’s dream home.
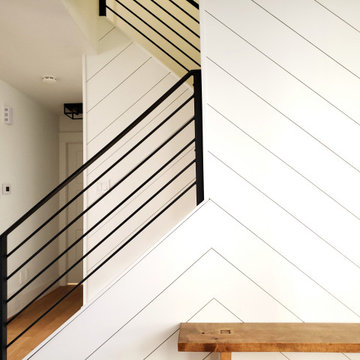
As you enter this home you are greeted with a white chevron shiplap wall feature and matte black horizontal railings climbing this staircase.
Modelo de distribuidor retro pequeño con paredes blancas, suelo de madera clara, puerta simple y machihembrado
Modelo de distribuidor retro pequeño con paredes blancas, suelo de madera clara, puerta simple y machihembrado
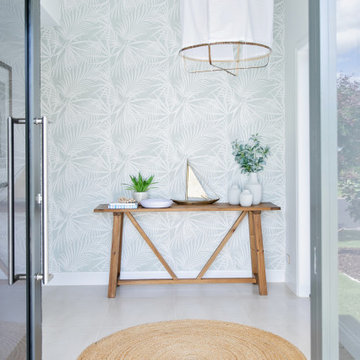
Modelo de distribuidor marinero grande con paredes grises, suelo de baldosas de porcelana, puerta simple, puerta negra, suelo gris y papel pintado

玄関は「離れ」的な和室とリビングをつなぐ渡り廊下の役割を持っています。玄関ポーチでベンチだったスノコは、和室前の縁側となっています。
Modelo de hall asiático con paredes blancas, puerta simple, puerta de madera en tonos medios, suelo marrón, suelo de madera en tonos medios, papel pintado y papel pintado
Modelo de hall asiático con paredes blancas, puerta simple, puerta de madera en tonos medios, suelo marrón, suelo de madera en tonos medios, papel pintado y papel pintado

Вешалка, шкаф и входная дверь в прихожей
Diseño de hall nórdico pequeño con paredes grises, suelo laminado, puerta simple, puerta blanca, suelo beige, papel pintado y papel pintado
Diseño de hall nórdico pequeño con paredes grises, suelo laminado, puerta simple, puerta blanca, suelo beige, papel pintado y papel pintado

Diseño de puerta principal vintage de tamaño medio con parades naranjas, suelo de madera clara, puerta simple, puerta metalizada, suelo marrón y panelado

Ремонт с 0 в трёхкомнатной квартире под ключ
Diseño de puerta principal contemporánea de tamaño medio con paredes grises, suelo laminado, puerta simple, puerta blanca, suelo beige y madera
Diseño de puerta principal contemporánea de tamaño medio con paredes grises, suelo laminado, puerta simple, puerta blanca, suelo beige y madera
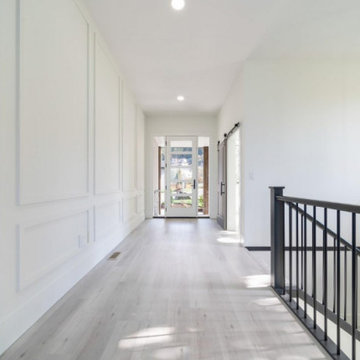
This beautiful bright entry is a simplistic but impactful design. The glass panes within the door allows for extra light and exceptional mountain views.

Modelo de distribuidor moderno de tamaño medio con paredes blancas, suelo de terrazo, puerta simple, puerta de vidrio, suelo blanco y machihembrado

Imagen de vestíbulo posterior de estilo de casa de campo pequeño con paredes blancas, suelo de baldosas de cerámica, puerta simple, puerta de madera en tonos medios, suelo gris, vigas vistas y machihembrado

Прихожая в загородном доме в стиле кантри. Шкаф с зеркалами, Mister Doors, пуфик, Restoration Hardware. Кафель, Vives. Светильники шары. Входная дверь.

Diseño de distribuidor actual de tamaño medio con paredes grises, suelo de baldosas de cerámica, puerta simple, puerta gris, suelo gris, madera y papel pintado
3.876 fotos de entradas con puerta simple y todos los tratamientos de pared
5
