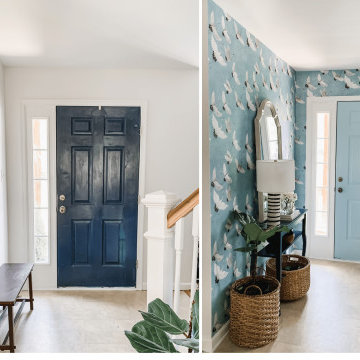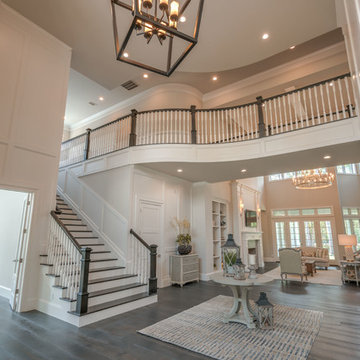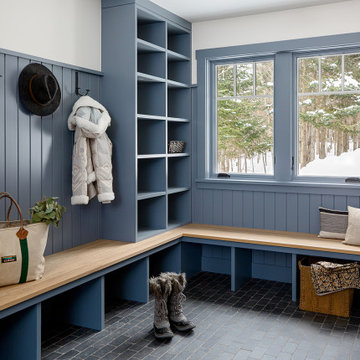3.876 fotos de entradas con puerta simple y todos los tratamientos de pared
Filtrar por
Presupuesto
Ordenar por:Popular hoy
41 - 60 de 3876 fotos
Artículo 1 de 3

A very long entry through the 1st floor of the home offers a great opportunity to create an art gallery. on the left wall. It is important to create a space in an entry like this that can carry interest and feel warm and inviting night or day. Each room off the entry is different in size and design, so symmetry helps the flow.

Foto de puerta principal contemporánea grande con paredes negras, suelo de cemento, puerta simple, puerta negra y boiserie

Imagen de vestíbulo posterior campestre pequeño con paredes grises, suelo de madera clara, puerta simple, puerta negra, suelo gris y machihembrado

Studio McGee's New McGee Home featuring Tumbled Natural Stones, Painted brick, and Lap Siding.
Foto de hall tradicional renovado grande con paredes blancas, suelo de piedra caliza, puerta simple, puerta negra, suelo gris y ladrillo
Foto de hall tradicional renovado grande con paredes blancas, suelo de piedra caliza, puerta simple, puerta negra, suelo gris y ladrillo

Grand Entrance Hall.
Column
Parquet Floor
Feature mirror
Pendant light
Panelling
dado rail
Victorian tile
Entrance porch
Front door
Original feature

Spacecrafting Photography
Imagen de vestíbulo posterior marinero pequeño con paredes blancas, moqueta, puerta simple, puerta blanca, suelo beige, machihembrado y machihembrado
Imagen de vestíbulo posterior marinero pequeño con paredes blancas, moqueta, puerta simple, puerta blanca, suelo beige, machihembrado y machihembrado

Kathy Peden Photography
Modelo de puerta principal campestre de tamaño medio con puerta simple, puerta de vidrio y ladrillo
Modelo de puerta principal campestre de tamaño medio con puerta simple, puerta de vidrio y ladrillo

Foto de distribuidor tradicional grande con paredes blancas, suelo de madera en tonos medios, puerta simple, puerta blanca, suelo marrón, bandeja y panelado

https://www.lowellcustomhomes.com
Photo by www.aimeemazzenga.com
Interior Design by www.northshorenest.com
Relaxed luxury on the shore of beautiful Geneva Lake in Wisconsin.

Facing the carport, this entrance provides a substantial boundary to the exterior world without completely closing off one's range of view. The continuation of the Limestone walls and Hemlock ceiling serves an inviting transition between the spaces.
Custom windows, doors, and hardware designed and furnished by Thermally Broken Steel USA.

Imagen de hall contemporáneo pequeño con paredes verdes, suelo de baldosas de cerámica, puerta simple, puerta metalizada, suelo beige y papel pintado

This bland entry was transformed with wallpaper and a narrow console table perfect for a small space. The mirror reflects light from the front door and creates and open and inviting place for guests to enter.
The woven shoe basket collects shoes, coats and backpacks for ease of grabbing on the way out the door.

Gorgeous townhouse with stylish black windows, 10 ft. ceilings on the first floor, first-floor guest suite with full bath and 2-car dedicated parking off the alley. Dining area with wainscoting opens into kitchen featuring large, quartz island, soft-close cabinets and stainless steel appliances. Uniquely-located, white, porcelain farmhouse sink overlooks the family room, so you can converse while you clean up! Spacious family room sports linear, contemporary fireplace, built-in bookcases and upgraded wall trim. Drop zone at rear door (with keyless entry) leads out to stamped, concrete patio. Upstairs features 9 ft. ceilings, hall utility room set up for side-by-side washer and dryer, two, large secondary bedrooms with oversized closets and dual sinks in shared full bath. Owner’s suite, with crisp, white wainscoting, has three, oversized windows and two walk-in closets. Owner’s bath has double vanity and large walk-in shower with dual showerheads and floor-to-ceiling glass panel. Home also features attic storage and tankless water heater, as well as abundant recessed lighting and contemporary fixtures throughout.

Steel Framed Entry Door
Imagen de distribuidor contemporáneo grande con paredes blancas, suelo de madera clara, puerta simple, puerta negra, suelo negro y panelado
Imagen de distribuidor contemporáneo grande con paredes blancas, suelo de madera clara, puerta simple, puerta negra, suelo negro y panelado

Modelo de hall contemporáneo de tamaño medio con paredes negras, puerta simple, puerta amarilla, suelo gris y ladrillo

This mudroom can be opened up to the rest of the first floor plan with hidden pocket doors! The open bench, hooks and cubbies add super flexible storage!
Architect: Meyer Design
Photos: Jody Kmetz

The beautiful entryway to our Hampton's style home.
Modelo de distribuidor marinero grande con paredes blancas, suelo de madera oscura, puerta simple, puerta blanca, suelo marrón y madera
Modelo de distribuidor marinero grande con paredes blancas, suelo de madera oscura, puerta simple, puerta blanca, suelo marrón y madera

This transitional foyer features a colorful, abstract wool rug and teal geometric wallpaper. The beaded, polished nickel sconces and neutral, contemporary artwork draws the eye upward. An elegant, transitional open-sphere chandelier adds sophistication while remaining light and airy. Various teal and lavender accessories carry the color throughout this updated foyer.

Ejemplo de vestíbulo posterior tradicional renovado con paredes beige, suelo de madera clara, puerta simple, puerta blanca, suelo marrón, casetón y boiserie

A redirected entry turned mudroom has created much room for many people to enter with their wet boots and coats on a snowy day in the mountains. Storage, cubbies and benches from one side to the other.
3.876 fotos de entradas con puerta simple y todos los tratamientos de pared
3