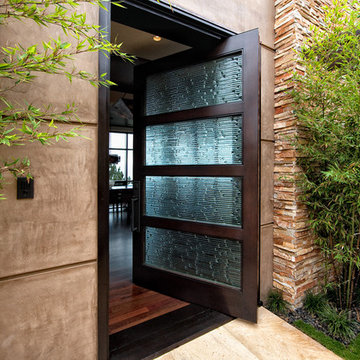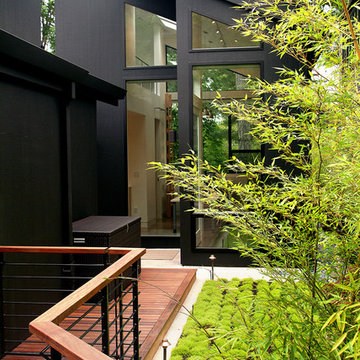7.931 fotos de entradas con puerta de vidrio
Filtrar por
Presupuesto
Ordenar por:Popular hoy
61 - 80 de 7931 fotos
Artículo 1 de 2
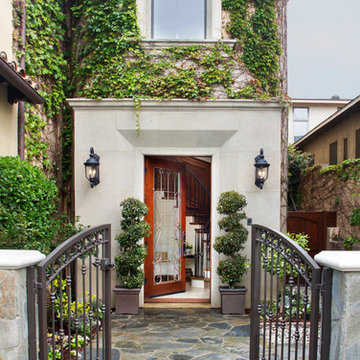
Photo Credit: Nicole Leone
Diseño de puerta principal mediterránea con puerta simple, puerta de vidrio y paredes beige
Diseño de puerta principal mediterránea con puerta simple, puerta de vidrio y paredes beige

Featured in the November 2008 issue of Phoenix Home & Garden, this "magnificently modern" home is actually a suburban loft located in Arcadia, a neighborhood formerly occupied by groves of orange and grapefruit trees in Phoenix, Arizona. The home, designed by architect C.P. Drewett, offers breathtaking views of Camelback Mountain from the entire main floor, guest house, and pool area. These main areas "loft" over a basement level featuring 4 bedrooms, a guest room, and a kids' den. Features of the house include white-oak ceilings, exposed steel trusses, Eucalyptus-veneer cabinetry, honed Pompignon limestone, concrete, granite, and stainless steel countertops. The owners also enlisted the help of Interior Designer Sharon Fannin. The project was built by Sonora West Development of Scottsdale, AZ.
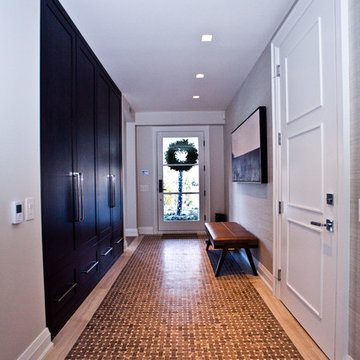
This Modern home sits atop one of Toronto's beautiful ravines. The full basement is equipped with a large home gym, a steam shower, change room, and guest Bathroom, the center of the basement is a games room/Movie and wine cellar. The other end of the full basement features a full guest suite complete with private Ensuite and kitchenette. The 2nd floor makes up the Master Suite, complete with Master bedroom, master dressing room, and a stunning Master Ensuite with a 20 foot long shower with his and hers access from either end. The bungalow style main floor has a kids bedroom wing complete with kids tv/play room and kids powder room at one end, while the center of the house holds the Kitchen/pantry and staircases. The kitchen open concept unfolds into the 2 story high family room or great room featuring stunning views of the ravine, floor to ceiling stone fireplace and a custom bar for entertaining. There is a separate powder room for this end of the house. As you make your way down the hall to the side entry there is a home office and connecting corridor back to the front entry. All in all a stunning example of a true Toronto Ravine property
photos by Hand Spun Films
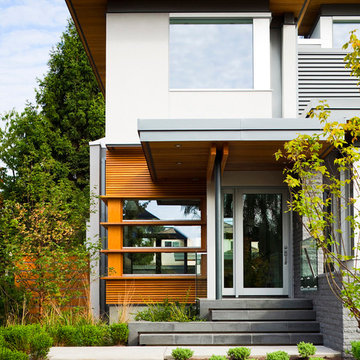
Photography: Lucas Finlay
Ejemplo de puerta principal actual de tamaño medio con puerta simple y puerta de vidrio
Ejemplo de puerta principal actual de tamaño medio con puerta simple y puerta de vidrio
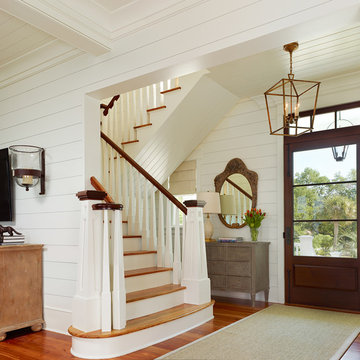
Holger Obenaus
Diseño de distribuidor tropical con paredes blancas, suelo de madera en tonos medios, puerta simple y puerta de vidrio
Diseño de distribuidor tropical con paredes blancas, suelo de madera en tonos medios, puerta simple y puerta de vidrio
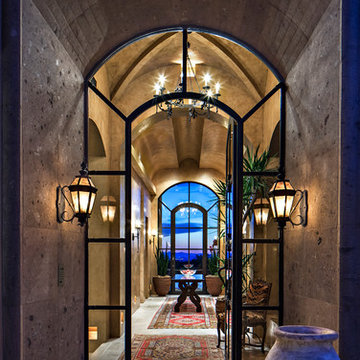
Mediterranean style entry with glass door.
Architect: Urban Design Associates
Builder: Manship Builders
Interior Designer: Billi Springer
Photographer: Thompson Photographic
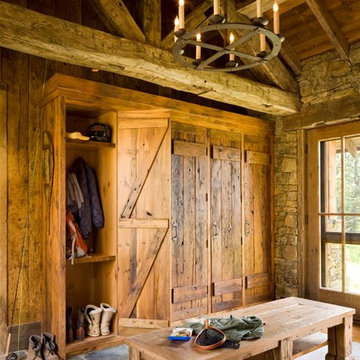
Architect: Miller Architects, P.C.
Photographer: David Marlow
Imagen de vestíbulo posterior rural con puerta de vidrio
Imagen de vestíbulo posterior rural con puerta de vidrio

© David O. Marlow
Imagen de distribuidor clásico con paredes amarillas, suelo de madera en tonos medios, puerta doble, puerta de vidrio y suelo marrón
Imagen de distribuidor clásico con paredes amarillas, suelo de madera en tonos medios, puerta doble, puerta de vidrio y suelo marrón
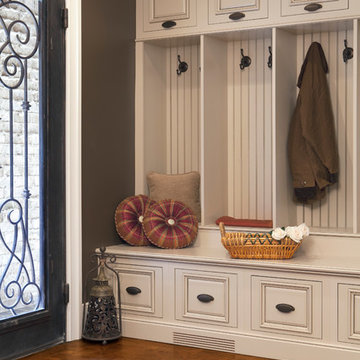
Foto de vestíbulo posterior clásico de tamaño medio con paredes marrones, puerta simple y puerta de vidrio
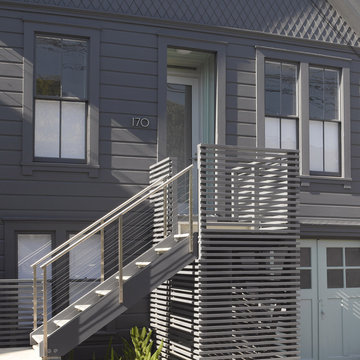
Detail at at front entry. Slatted wall hides trash containers below stair.
Photographed by Ken Gutmaker
Foto de puerta principal actual de tamaño medio con puerta simple, puerta de vidrio y paredes azules
Foto de puerta principal actual de tamaño medio con puerta simple, puerta de vidrio y paredes azules
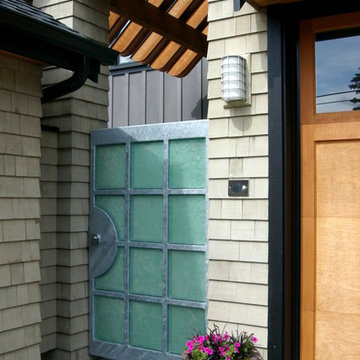
Roadside view of entry gate. Gate design by Roger Hill, Landscape Architect.
The gate is constructed of green slumped glass panels set in a galvanized steel frame.

Foto de puerta principal actual de tamaño medio con suelo de cemento, paredes blancas, puerta simple, puerta de vidrio y suelo gris
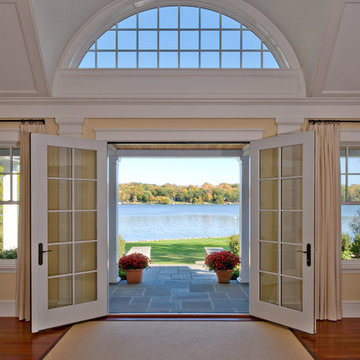
On the site of an old family summer cottage, nestled on a lake in upstate New York, rests this newly constructed year round residence. The house is designed for two, yet provides plenty of space for adult children and grandchildren to come and visit. The serenity of the lake is captured with an open floor plan, anchored by fireplaces to cozy up to. The public side of the house presents a subdued presence with a courtyard enclosed by three wings of the house.
Photo Credit: David Lamb

Kathy Peden Photography
Modelo de puerta principal campestre de tamaño medio con puerta simple, puerta de vidrio y ladrillo
Modelo de puerta principal campestre de tamaño medio con puerta simple, puerta de vidrio y ladrillo

• CUSTOM DESIGNED AND BUILT CURVED FLOATING STAIRCASE AND CUSTOM BLACK
IRON RAILING BY UDI (PAINTED IN SHERWIN WILLIAMS GRIFFIN)
• NAPOLEON SEE THROUGH FIREPLACE SUPPLIED BY GODFREY AND BLACK WITH
MARBLE SURROUND SUPPLIED BY PAC SHORES AND INSTALLED BY CORDERS WITH LED
COLOR CHANGING BACK LIGHTING
• CUSTOM WALL PANELING INSTALLED BY LBH CARPENTRY AND PAINTED BY M AND L
PAINTING IN SHERWIN WILLIAMS MARSHMALLOW

Completely renovated foyer entryway ceiling created and assembled by the team at Mark Templeton Designs, LLC using over 100 year old reclaimed wood sourced in the southeast. Light custom installed using custom reclaimed wood hardware connections. Photo by Styling Spaces Home Re-design.

Modelo de vestíbulo posterior retro pequeño con paredes blancas, suelo de baldosas de cerámica, puerta simple, puerta de vidrio y suelo gris
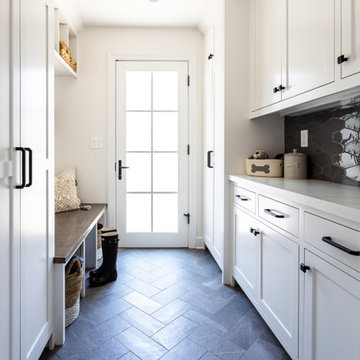
This Altadena home is the perfect example of modern farmhouse flair. The powder room flaunts an elegant mirror over a strapping vanity; the butcher block in the kitchen lends warmth and texture; the living room is replete with stunning details like the candle style chandelier, the plaid area rug, and the coral accents; and the master bathroom’s floor is a gorgeous floor tile.
Project designed by Courtney Thomas Design in La Cañada. Serving Pasadena, Glendale, Monrovia, San Marino, Sierra Madre, South Pasadena, and Altadena.
For more about Courtney Thomas Design, click here: https://www.courtneythomasdesign.com/
To learn more about this project, click here:
https://www.courtneythomasdesign.com/portfolio/new-construction-altadena-rustic-modern/
7.931 fotos de entradas con puerta de vidrio
4
