Entradas
Filtrar por
Presupuesto
Ordenar por:Popular hoy
41 - 60 de 7931 fotos
Artículo 1 de 2
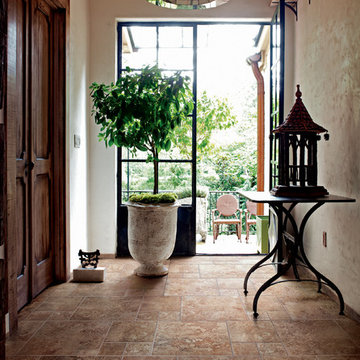
Modelo de hall rústico de tamaño medio con paredes beige, suelo de baldosas de terracota, puerta doble, puerta de vidrio y suelo marrón

This three-story vacation home for a family of ski enthusiasts features 5 bedrooms and a six-bed bunk room, 5 1/2 bathrooms, kitchen, dining room, great room, 2 wet bars, great room, exercise room, basement game room, office, mud room, ski work room, decks, stone patio with sunken hot tub, garage, and elevator.
The home sits into an extremely steep, half-acre lot that shares a property line with a ski resort and allows for ski-in, ski-out access to the mountain’s 61 trails. This unique location and challenging terrain informed the home’s siting, footprint, program, design, interior design, finishes, and custom made furniture.
Credit: Samyn-D'Elia Architects
Project designed by Franconia interior designer Randy Trainor. She also serves the New Hampshire Ski Country, Lake Regions and Coast, including Lincoln, North Conway, and Bartlett.
For more about Randy Trainor, click here: https://crtinteriors.com/
To learn more about this project, click here: https://crtinteriors.com/ski-country-chic/
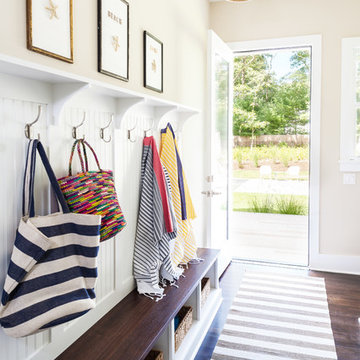
Sequined Asphalt Studios
Foto de vestíbulo posterior costero de tamaño medio con paredes beige, suelo de madera oscura, puerta simple y puerta de vidrio
Foto de vestíbulo posterior costero de tamaño medio con paredes beige, suelo de madera oscura, puerta simple y puerta de vidrio
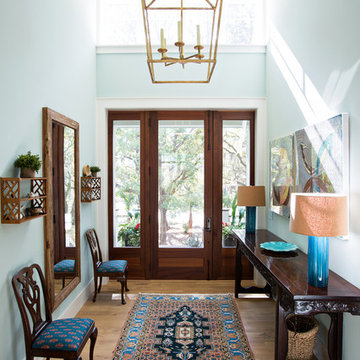
Photography by: Heirloom Creative, Andrew Cebulka
Ejemplo de distribuidor clásico de tamaño medio con paredes azules, suelo de madera en tonos medios, puerta simple, puerta de vidrio y suelo marrón
Ejemplo de distribuidor clásico de tamaño medio con paredes azules, suelo de madera en tonos medios, puerta simple, puerta de vidrio y suelo marrón

The owner’s goal was to create a lifetime family home using salvaged materials from an antique farmhouse and barn that had stood on another portion of the site. The timber roof structure, as well as interior wood cladding, and interior doors were salvaged from that house, while sustainable new materials (Maine cedar, hemlock timber and steel) and salvaged cabinetry and fixtures from a mid-century-modern teardown were interwoven to create a modern house with a strong connection to the past. Integrity® Wood-Ultrex® windows and doors were a perfect fit for this project. Integrity provided the only combination of a durable, thermally efficient exterior frame combined with a true wood interior.
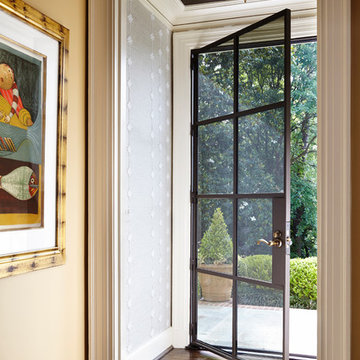
Diseño de entrada tradicional renovada pequeña con suelo de madera oscura, puerta de vidrio y puerta simple
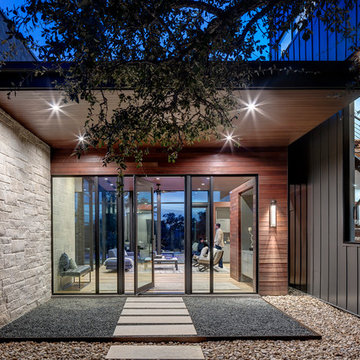
The Control/Shift House is perched on the high side of the site which takes advantage of the view to the southeast. A gradual descending path navigates the change in terrain from the street to the entry of the house. A series of low retaining walls/planter beds gather and release the earth upon the descent resulting in a fairly flat level for the house to sit on the top one third of the site. The entry axis is aligned with the celebrated stair volume and then re-centers on the actual entry axis once you approach the forecourt of the house.
The initial desire was for an “H” scheme house with common entertaining spaces bridging the gap between the more private spaces. After an investigation considering the site, program, and view, a key move was made: unfold the east wing of the “H” scheme to open all rooms to the southeast view resulting in a “T” scheme. The new derivation allows for both a swim pool which is on axis with the entry and main gathering space and a lap pool which occurs on the cross axis extending along the lengthy edge of the master suite, providing direct access for morning exercise and a view of the water throughout the day.
The Control/Shift House was derived from a clever way of following the “rules.” Strict HOA guidelines required very specific exterior massing restrictions which limits the lengths of unbroken elevations and promotes varying sizes of masses. The solution most often used in this neighborhood is one of addition - an aggregation of masses and program randomly attached to the inner core of the house which often results in a parasitic plan. The approach taken with the Control/Shift House was to push and pull program/massing to delineate and define the layout of the house. Massing is intentional and reiterated by the careful selection of materiality that tracks through the house. Voids and relief in the plan are a natural result of this method and allow for light and air to circulate throughout every space of the house, even into the most inner core.
Photography: Charles Davis Smith
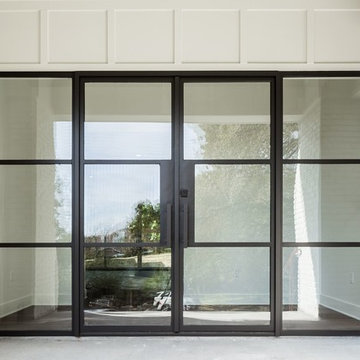
Photographer: Charles Quinn
Modelo de puerta principal tradicional renovada con paredes blancas, suelo de cemento, puerta doble y puerta de vidrio
Modelo de puerta principal tradicional renovada con paredes blancas, suelo de cemento, puerta doble y puerta de vidrio
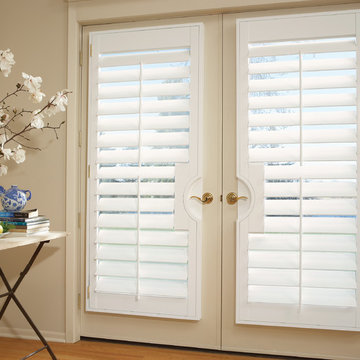
Hunter Douglas
Foto de distribuidor clásico de tamaño medio con paredes blancas, suelo de madera en tonos medios, puerta doble y puerta de vidrio
Foto de distribuidor clásico de tamaño medio con paredes blancas, suelo de madera en tonos medios, puerta doble y puerta de vidrio
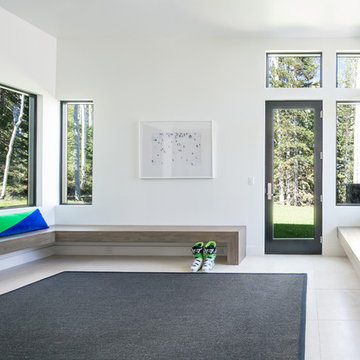
Diseño de vestíbulo posterior contemporáneo con paredes blancas, puerta simple y puerta de vidrio
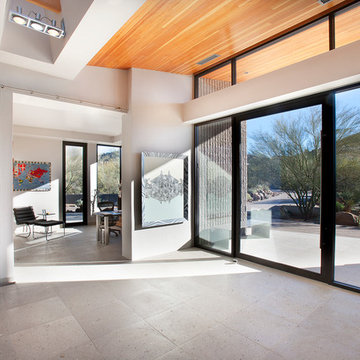
Believe it or not, this award-winning home began as a speculative project. Typically speculative projects involve a rather generic design that would appeal to many in a style that might be loved by the masses. But the project’s developer loved modern architecture and his personal residence was the first project designed by architect C.P. Drewett when Drewett Works launched in 2001. Together, the architect and developer envisioned a fictitious art collector who would one day purchase this stunning piece of desert modern architecture to showcase their magnificent collection.
The primary views from the site were southwest. Therefore, protecting the interior spaces from the southwest sun while making the primary views available was the greatest challenge. The views were very calculated and carefully managed. Every room needed to not only capture the vistas of the surrounding desert, but also provide viewing spaces for the potential collection to be housed within its walls.
The core of the material palette is utilitarian including exposed masonry and locally quarried cantera stone. An organic nature was added to the project through millwork selections including walnut and red gum veneers.
The eventual owners saw immediately that this could indeed become a home for them as well as their magnificent collection, of which pieces are loaned out to museums around the world. Their decision to purchase the home was based on the dimensions of one particular wall in the dining room which was EXACTLY large enough for one particular painting not yet displayed due to its size. The owners and this home were, as the saying goes, a perfect match!
Project Details | Desert Modern for the Magnificent Collection, Estancia, Scottsdale, AZ
Architecture: C.P. Drewett, Jr., AIA, NCARB | Drewett Works, Scottsdale, AZ
Builder: Shannon Construction | Phoenix, AZ
Interior Selections: Janet Bilotti, NCIDQ, ASID | Naples, FL
Custom Millwork: Linear Fine Woodworking | Scottsdale, AZ
Photography: Dino Tonn | Scottsdale, AZ
Awards: 2014 Gold Nugget Award of Merit
Feature Article: Luxe. Interiors and Design. Winter 2015, “Lofty Exposure”
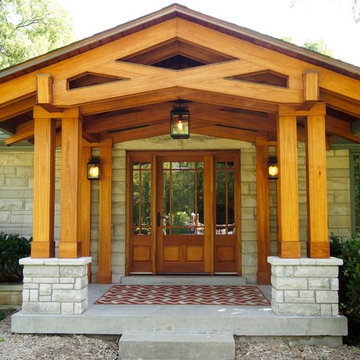
Imagen de puerta principal de estilo americano de tamaño medio con puerta simple y puerta de vidrio
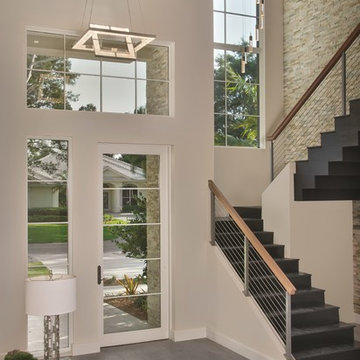
Imagen de puerta principal contemporánea grande con paredes blancas, suelo de madera en tonos medios, puerta simple y puerta de vidrio

Lisa Romerein
Ejemplo de entrada de estilo de casa de campo con paredes beige, puerta simple y puerta de vidrio
Ejemplo de entrada de estilo de casa de campo con paredes beige, puerta simple y puerta de vidrio
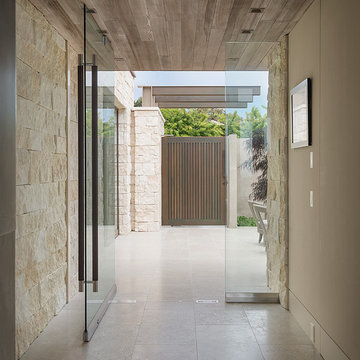
Karyn Millet
Imagen de puerta principal contemporánea con paredes beige, puerta pivotante y puerta de vidrio
Imagen de puerta principal contemporánea con paredes beige, puerta pivotante y puerta de vidrio
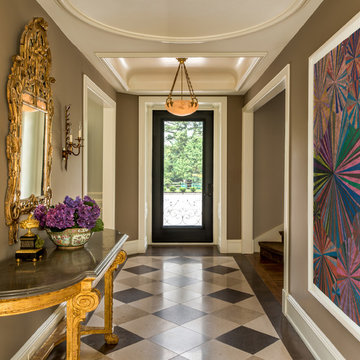
Angle Eye Photography
Diseño de hall tradicional grande con paredes marrones, puerta simple, puerta de vidrio y suelo multicolor
Diseño de hall tradicional grande con paredes marrones, puerta simple, puerta de vidrio y suelo multicolor
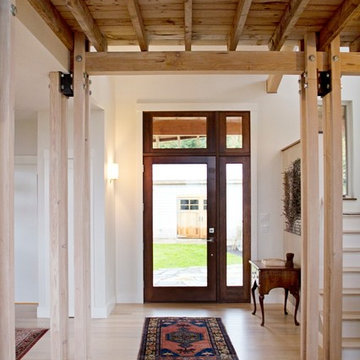
Emma Sampson
Imagen de distribuidor actual con paredes blancas, suelo de madera clara, puerta simple y puerta de vidrio
Imagen de distribuidor actual con paredes blancas, suelo de madera clara, puerta simple y puerta de vidrio
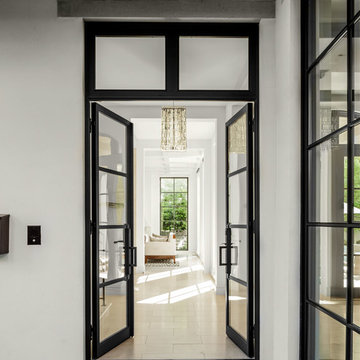
Photography: Nathan Schroder
Modelo de entrada mediterránea con puerta doble, puerta de vidrio y suelo beige
Modelo de entrada mediterránea con puerta doble, puerta de vidrio y suelo beige
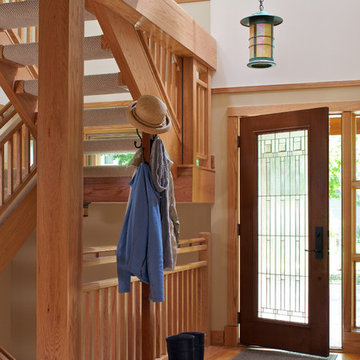
James Yochum
Foto de entrada de estilo americano con paredes beige, suelo de madera en tonos medios, puerta simple y puerta de vidrio
Foto de entrada de estilo americano con paredes beige, suelo de madera en tonos medios, puerta simple y puerta de vidrio
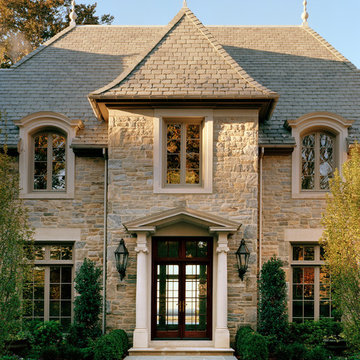
The center projecting bay of the main block features an entry portico with Ionic columns supporting a broken pedimented roof, all of limestone. French doors with transoms afford a view to Long Island Sound beyond. Above, a tall window with limestone surround is nestled under the flared eaves of the hipped slate roofed gable that completes the composition.
Woodruff Brown Photography
3