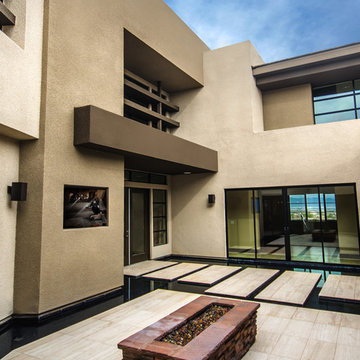7.935 fotos de entradas con puerta de vidrio
Filtrar por
Presupuesto
Ordenar por:Popular hoy
101 - 120 de 7935 fotos
Artículo 1 de 2

Designed to embrace an extensive and unique art collection including sculpture, paintings, tapestry, and cultural antiquities, this modernist home located in north Scottsdale’s Estancia is the quintessential gallery home for the spectacular collection within. The primary roof form, “the wing” as the owner enjoys referring to it, opens the home vertically to a view of adjacent Pinnacle peak and changes the aperture to horizontal for the opposing view to the golf course. Deep overhangs and fenestration recesses give the home protection from the elements and provide supporting shade and shadow for what proves to be a desert sculpture. The restrained palette allows the architecture to express itself while permitting each object in the home to make its own place. The home, while certainly modern, expresses both elegance and warmth in its material selections including canterra stone, chopped sandstone, copper, and stucco.
Project Details | Lot 245 Estancia, Scottsdale AZ
Architect: C.P. Drewett, Drewett Works, Scottsdale, AZ
Interiors: Luis Ortega, Luis Ortega Interiors, Hollywood, CA
Publications: luxe. interiors + design. November 2011.
Featured on the world wide web: luxe.daily
Photos by Grey Crawford
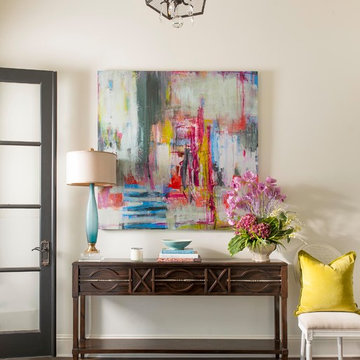
Dan Piassick
Ejemplo de hall clásico renovado con paredes beige, suelo de madera oscura, puerta de vidrio y suelo marrón
Ejemplo de hall clásico renovado con paredes beige, suelo de madera oscura, puerta de vidrio y suelo marrón
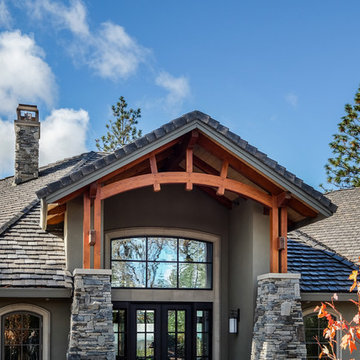
© California Architectural Photographer (Shutter Avenue Photography)
Foto de puerta principal de estilo americano de tamaño medio con paredes grises, suelo de cemento, puerta doble, puerta de vidrio y suelo gris
Foto de puerta principal de estilo americano de tamaño medio con paredes grises, suelo de cemento, puerta doble, puerta de vidrio y suelo gris
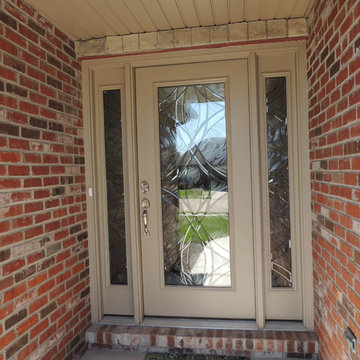
Imagen de puerta principal clásica renovada de tamaño medio con paredes rojas, puerta simple y puerta de vidrio
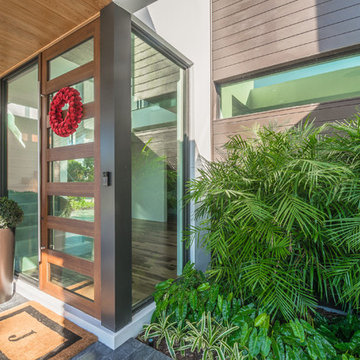
J Quick Studios LLC
Ejemplo de puerta principal contemporánea extra grande con paredes grises, suelo de pizarra, puerta simple y puerta de vidrio
Ejemplo de puerta principal contemporánea extra grande con paredes grises, suelo de pizarra, puerta simple y puerta de vidrio
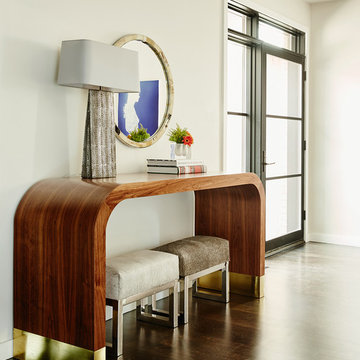
This forever home, perfect for entertaining and designed with a place for everything, is a contemporary residence that exudes warmth, functional style, and lifestyle personalization for a family of five. Our busy lawyer couple, with three close-knit children, had recently purchased a home that was modern on the outside, but dated on the inside. They loved the feel, but knew it needed a major overhaul. Being incredibly busy and having never taken on a renovation of this scale, they knew they needed help to make this space their own. Upon a previous client referral, they called on Pulp to make their dreams a reality. Then ensued a down to the studs renovation, moving walls and some stairs, resulting in dramatic results. Beth and Carolina layered in warmth and style throughout, striking a hard-to-achieve balance of livable and contemporary. The result is a well-lived in and stylish home designed for every member of the family, where memories are made daily.
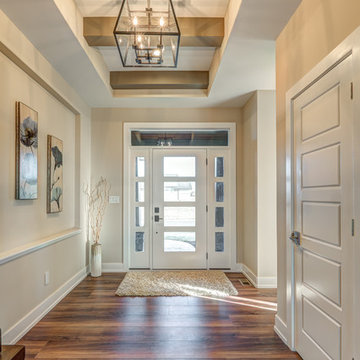
Diseño de hall actual de tamaño medio con paredes beige, suelo de madera oscura, puerta simple y puerta de vidrio
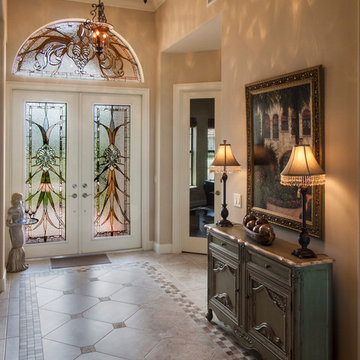
8.0 doors feature Action Bevel sets along with a tinted beveled glass border. Earthtone elongated "grassy elements" exagerate the size and scope of the entrance. Design by John Emery. Photo by Bill Kilborn
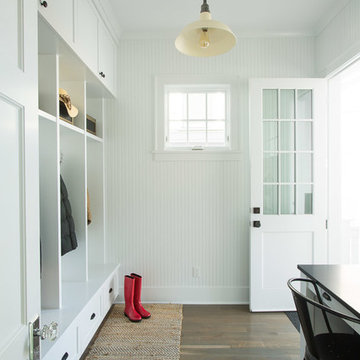
Image Credit: Subtle Light Photography
Modelo de vestíbulo posterior clásico renovado de tamaño medio con paredes blancas, suelo de madera oscura y puerta de vidrio
Modelo de vestíbulo posterior clásico renovado de tamaño medio con paredes blancas, suelo de madera oscura y puerta de vidrio
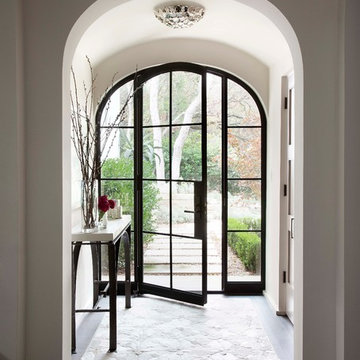
Ryann Ford
Imagen de vestíbulo mediterráneo con paredes blancas, suelo de madera oscura, puerta simple y puerta de vidrio
Imagen de vestíbulo mediterráneo con paredes blancas, suelo de madera oscura, puerta simple y puerta de vidrio
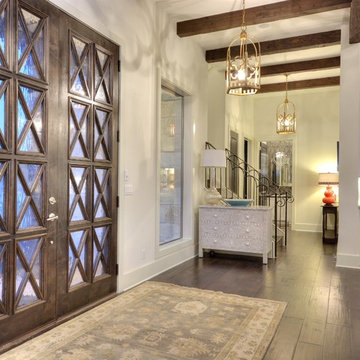
Imagen de distribuidor tradicional renovado con paredes blancas, suelo de madera oscura, puerta doble y puerta de vidrio
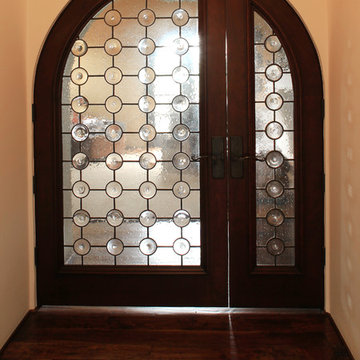
Diseño de puerta principal mediterránea con paredes blancas, suelo de madera oscura, puerta doble y puerta de vidrio

Emily Followill
Modelo de vestíbulo posterior clásico renovado de tamaño medio con paredes beige, suelo de madera en tonos medios, puerta simple, puerta de vidrio y suelo marrón
Modelo de vestíbulo posterior clásico renovado de tamaño medio con paredes beige, suelo de madera en tonos medios, puerta simple, puerta de vidrio y suelo marrón

Upstate Door makes hand-crafted custom, semi-custom and standard interior and exterior doors from a full array of wood species and MDF materials.
Custom white painted single 20 lite over 12 panel door with 22 lite sidelites
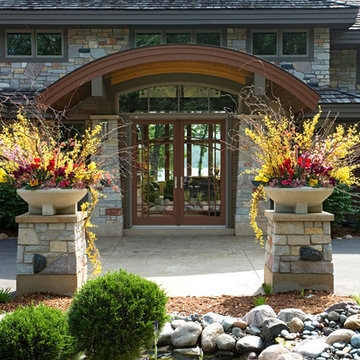
Modelo de puerta principal de estilo americano con puerta doble y puerta de vidrio
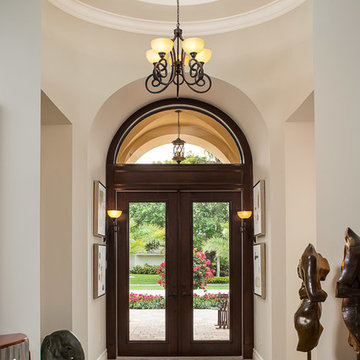
Modelo de puerta principal mediterránea de tamaño medio con puerta de vidrio, paredes grises, suelo de travertino, puerta doble y suelo beige

Featured in the November 2008 issue of Phoenix Home & Garden, this "magnificently modern" home is actually a suburban loft located in Arcadia, a neighborhood formerly occupied by groves of orange and grapefruit trees in Phoenix, Arizona. The home, designed by architect C.P. Drewett, offers breathtaking views of Camelback Mountain from the entire main floor, guest house, and pool area. These main areas "loft" over a basement level featuring 4 bedrooms, a guest room, and a kids' den. Features of the house include white-oak ceilings, exposed steel trusses, Eucalyptus-veneer cabinetry, honed Pompignon limestone, concrete, granite, and stainless steel countertops. The owners also enlisted the help of Interior Designer Sharon Fannin. The project was built by Sonora West Development of Scottsdale, AZ.
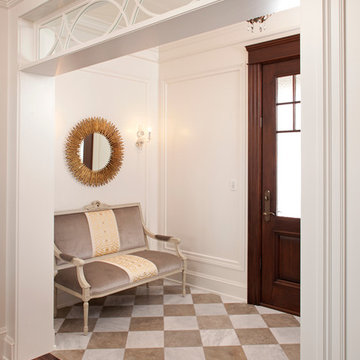
Landmark Photography
Diseño de distribuidor tradicional con paredes blancas, puerta simple y puerta de vidrio
Diseño de distribuidor tradicional con paredes blancas, puerta simple y puerta de vidrio
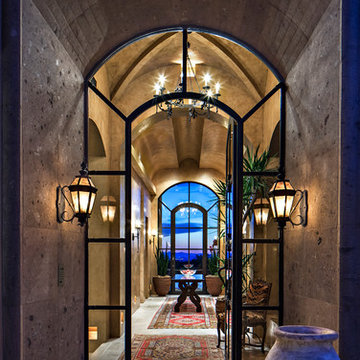
Mediterranean style entry with glass door.
Architect: Urban Design Associates
Builder: Manship Builders
Interior Designer: Billi Springer
Photographer: Thompson Photographic
7.935 fotos de entradas con puerta de vidrio
6
