17.618 fotos de entradas con puerta de madera oscura
Filtrar por
Presupuesto
Ordenar por:Popular hoy
141 - 160 de 17.618 fotos
Artículo 1 de 2

This grand 2-story home with first-floor owner’s suite includes a 3-car garage with spacious mudroom entry complete with built-in lockers. A stamped concrete walkway leads to the inviting front porch. Double doors open to the foyer with beautiful hardwood flooring that flows throughout the main living areas on the 1st floor. Sophisticated details throughout the home include lofty 10’ ceilings on the first floor and farmhouse door and window trim and baseboard. To the front of the home is the formal dining room featuring craftsman style wainscoting with chair rail and elegant tray ceiling. Decorative wooden beams adorn the ceiling in the kitchen, sitting area, and the breakfast area. The well-appointed kitchen features stainless steel appliances, attractive cabinetry with decorative crown molding, Hanstone countertops with tile backsplash, and an island with Cambria countertop. The breakfast area provides access to the spacious covered patio. A see-thru, stone surround fireplace connects the breakfast area and the airy living room. The owner’s suite, tucked to the back of the home, features a tray ceiling, stylish shiplap accent wall, and an expansive closet with custom shelving. The owner’s bathroom with cathedral ceiling includes a freestanding tub and custom tile shower. Additional rooms include a study with cathedral ceiling and rustic barn wood accent wall and a convenient bonus room for additional flexible living space. The 2nd floor boasts 3 additional bedrooms, 2 full bathrooms, and a loft that overlooks the living room.
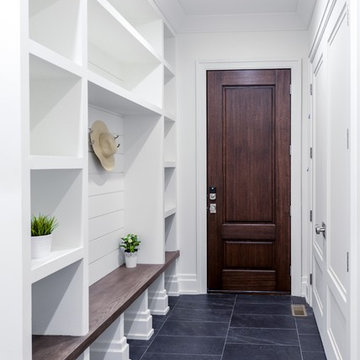
Foto de vestíbulo posterior campestre de tamaño medio con paredes blancas, suelo de pizarra, puerta simple, puerta de madera oscura y suelo negro
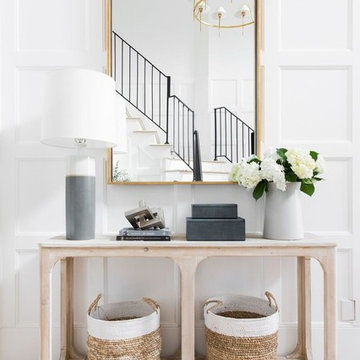
Shop the Look, See the Photo Tour here: https://www.studio-mcgee.com/search?q=Riverbottoms+remodel
Watch the Webisode:
https://www.youtube.com/playlist?list=PLFvc6K0dvK3camdK1QewUkZZL9TL9kmgy
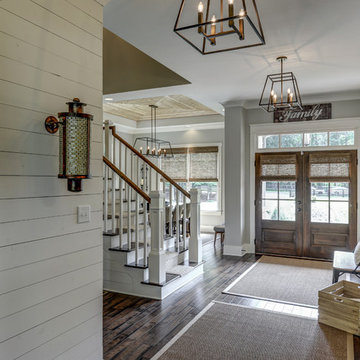
Foto de hall campestre con paredes grises, suelo de madera oscura, puerta doble, puerta de madera oscura y suelo marrón
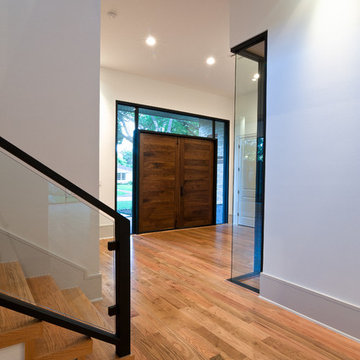
This beautiful custom home has it all with the grand double door entry, modern open layout, contemporary kitchen and lavish master suite. Light hardwood floors and white walls give an elegant art gallery feel that makes this home very warm and inviting.
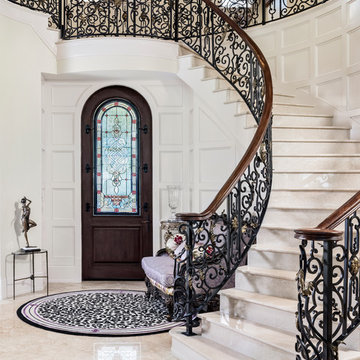
Amber Frederiksen Photography
Ejemplo de distribuidor tradicional grande con paredes blancas, suelo de mármol, puerta simple y puerta de madera oscura
Ejemplo de distribuidor tradicional grande con paredes blancas, suelo de mármol, puerta simple y puerta de madera oscura
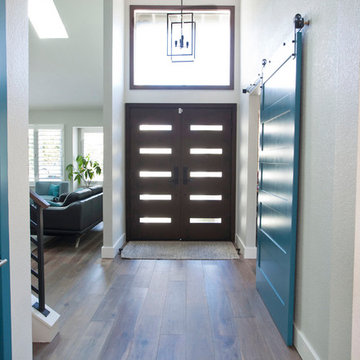
Fly By Nite Studios
Imagen de distribuidor minimalista de tamaño medio con paredes grises, suelo de madera en tonos medios, puerta doble y puerta de madera oscura
Imagen de distribuidor minimalista de tamaño medio con paredes grises, suelo de madera en tonos medios, puerta doble y puerta de madera oscura
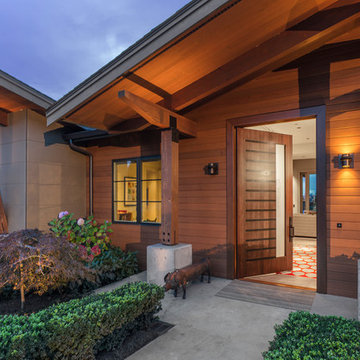
Imagen de puerta principal contemporánea con puerta simple y puerta de madera oscura
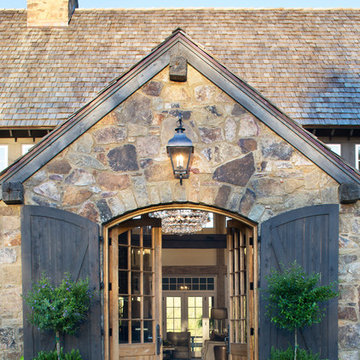
Designed to appear as a barn and function as an entertainment space and provide places for guests to stay. Once the estate is complete this will look like the barn for the property. Inspired by old stone Barns of New England we used reclaimed wood timbers and siding inside.
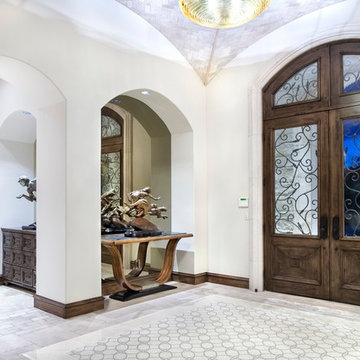
Photography: Piston Design
Ejemplo de distribuidor grande con puerta doble y puerta de madera oscura
Ejemplo de distribuidor grande con puerta doble y puerta de madera oscura
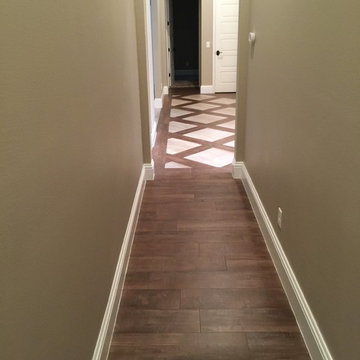
This was created out of 8"x36" Porcelain Wood Planks and 24"x24" Porcelain Tiles.
Modelo de puerta principal tradicional de tamaño medio con paredes beige, suelo de baldosas de porcelana, puerta simple y puerta de madera oscura
Modelo de puerta principal tradicional de tamaño medio con paredes beige, suelo de baldosas de porcelana, puerta simple y puerta de madera oscura
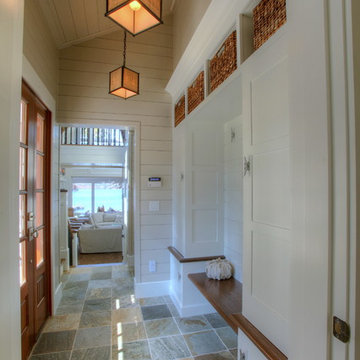
Imagen de vestíbulo posterior costero de tamaño medio con paredes beige, suelo de baldosas de cerámica, puerta doble y puerta de madera oscura
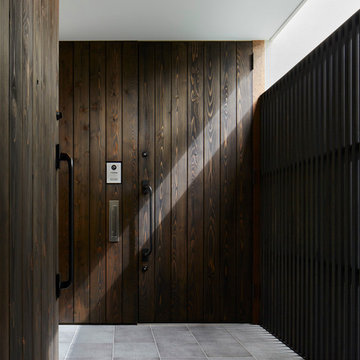
(C) Forward Stroke Inc.
Foto de entrada urbana con paredes marrones, puerta simple y puerta de madera oscura
Foto de entrada urbana con paredes marrones, puerta simple y puerta de madera oscura
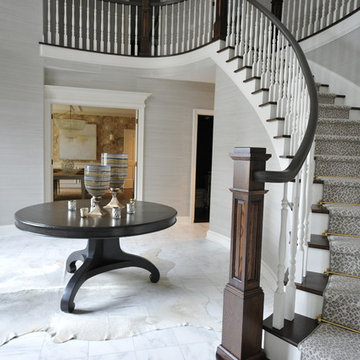
Two story foyer with Philip Jeffires grasscloth, custom staircase, Carrera marble tile, Stanton leopard carpet runner, Currey and Co chandelier.
Diseño de distribuidor tradicional renovado extra grande con paredes grises, suelo de mármol, puerta doble y puerta de madera oscura
Diseño de distribuidor tradicional renovado extra grande con paredes grises, suelo de mármol, puerta doble y puerta de madera oscura
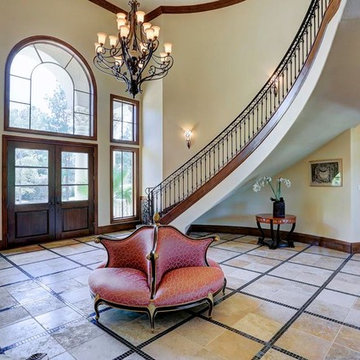
Ejemplo de distribuidor mediterráneo grande con paredes beige, puerta doble, puerta de madera oscura, suelo beige y suelo de baldosas de cerámica
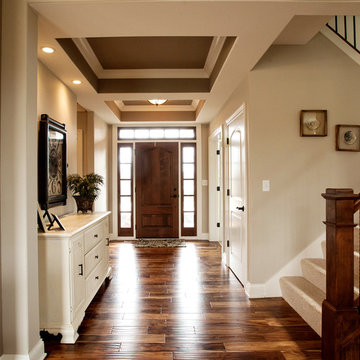
Diseño de distribuidor tradicional renovado de tamaño medio con paredes beige, suelo de madera oscura, puerta simple y puerta de madera oscura
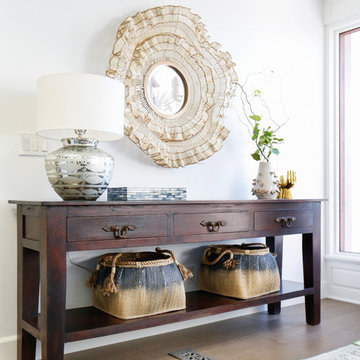
AFTER: ENTRY | Antique wooden console in the entry with a cocoa bean mirror to add texture | Renovations + Design by Blackband Design | Photography by Tessa Neustadt
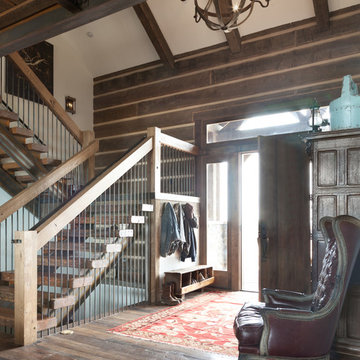
Open and airy. Balusters are rusted rebar, coated and lightly sanded for durability and safety. The exterior siding is brought into the interior for interest.
Photography by Emily Minton Redfield

Interior Designer Jacques Saint Dizier
Landscape Architect Dustin Moore of Strata
while with Suzman Cole Design Associates
Frank Paul Perez, Red Lily Studios
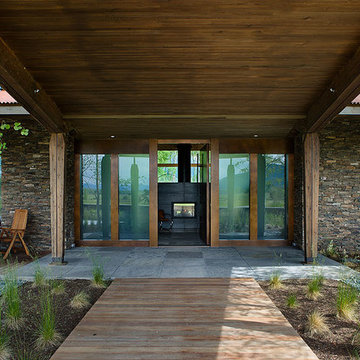
This residence is sited in a natural clearing in a huge grove of aspen trees on a low lying lot situated between the Teton Range and the Snake River in northwestern Wyoming. Designed by Ward+Blake Architects.
Photo Credit: Roger Wade
17.618 fotos de entradas con puerta de madera oscura
8