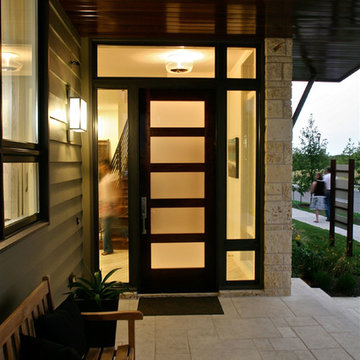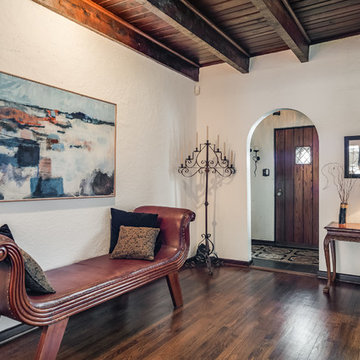38.641 fotos de entradas con puerta blanca y puerta de madera oscura
Filtrar por
Presupuesto
Ordenar por:Popular hoy
1 - 20 de 38.641 fotos
Artículo 1 de 3

Photo by Read McKendree
Diseño de distribuidor de estilo de casa de campo con paredes beige, puerta simple, puerta de madera oscura, suelo gris, machihembrado y madera
Diseño de distribuidor de estilo de casa de campo con paredes beige, puerta simple, puerta de madera oscura, suelo gris, machihembrado y madera

Imagen de vestíbulo posterior clásico renovado de tamaño medio con paredes marrones, suelo de madera en tonos medios, puerta simple, puerta blanca y suelo marrón

Ejemplo de distribuidor campestre de tamaño medio con paredes blancas, suelo de madera clara, puerta simple, puerta blanca y suelo beige

Ejemplo de vestíbulo posterior clásico con suelo de ladrillo, puerta tipo holandesa y puerta de madera oscura

5 glass panels, contemporary entry door with dual insulated satin Low-E glass.
Foto de puerta principal contemporánea de tamaño medio con puerta simple, puerta de madera oscura y paredes beige
Foto de puerta principal contemporánea de tamaño medio con puerta simple, puerta de madera oscura y paredes beige

Diseño de vestíbulo posterior nórdico extra grande con paredes beige, puerta doble, puerta blanca, suelo marrón y madera

After receiving a referral by a family friend, these clients knew that Rebel Builders was the Design + Build company that could transform their space for a new lifestyle: as grandparents!
As young grandparents, our clients wanted a better flow to their first floor so that they could spend more quality time with their growing family.
The challenge, of creating a fun-filled space that the grandkids could enjoy while being a relaxing oasis when the clients are alone, was one that the designers accepted eagerly. Additionally, designers also wanted to give the clients a more cohesive flow between the kitchen and dining area.
To do this, the team moved the existing fireplace to a central location to open up an area for a larger dining table and create a designated living room space. On the opposite end, we placed the "kids area" with a large window seat and custom storage. The built-ins and archway leading to the mudroom brought an elegant, inviting and utilitarian atmosphere to the house.
The careful selection of the color palette connected all of the spaces and infused the client's personal touch into their home.

Diseño de hall tradicional renovado pequeño con paredes blancas, suelo de madera clara, puerta simple, puerta blanca, suelo beige y machihembrado

Imagen de entrada campestre con paredes blancas, suelo de madera clara, puerta simple, puerta blanca y suelo beige

Imagen de hall contemporáneo con paredes blancas, suelo de madera oscura, puerta simple, puerta de madera oscura y suelo marrón

Regan Wood photo credit
Imagen de hall tradicional renovado con paredes grises, suelo de madera en tonos medios, puerta simple, puerta blanca y suelo marrón
Imagen de hall tradicional renovado con paredes grises, suelo de madera en tonos medios, puerta simple, puerta blanca y suelo marrón

Imagen de distribuidor tradicional grande con puerta simple, puerta de madera oscura, suelo marrón, paredes blancas y suelo de madera oscura

Architectural advisement, Interior Design, Custom Furniture Design & Art Curation by Chango & Co
Photography by Sarah Elliott
See the feature in Rue Magazine

Christian J Anderson Photography
Diseño de distribuidor moderno de tamaño medio con paredes grises, puerta simple, puerta de madera oscura, suelo de madera en tonos medios y suelo marrón
Diseño de distribuidor moderno de tamaño medio con paredes grises, puerta simple, puerta de madera oscura, suelo de madera en tonos medios y suelo marrón

Ann Parris
Foto de vestíbulo posterior de estilo de casa de campo con paredes blancas, suelo de madera clara, puerta simple, puerta de madera oscura y suelo marrón
Foto de vestíbulo posterior de estilo de casa de campo con paredes blancas, suelo de madera clara, puerta simple, puerta de madera oscura y suelo marrón

This entry way is truly luxurious with a charming locker system with drawers below and cubbies over head, the catch all with a cabinet and drawer (so keys and things will always have a home), and the herringbone installed tile on the floor make this space super convenient for families on the go with all your belongings right where you need them.

Foto de distribuidor tradicional de tamaño medio con paredes beige, suelo de madera oscura, puerta simple, puerta blanca y suelo marrón

Dramatic foyer with wood stairway leading to second floor. The staircase and two story entry have been finished with white walls and molding for a grand and memorable foyer. Linfield Design placed modern contrasting art in blues and grays above the staircase to add interest and color. A simple glass console table is located at the foot of the stairs with candle holders and a modern sculpture accessory. From the foyer you enter the living room through a large expansive archway that also adds to the dramatic feel of the entryway. These molding and trim finished are an fairly inexpensive way to upgrade a foyer and give your home a grand entrance.

Lisa Carroll
Diseño de hall campestre grande con paredes blancas, suelo de pizarra, puerta simple, puerta de madera oscura y suelo azul
Diseño de hall campestre grande con paredes blancas, suelo de pizarra, puerta simple, puerta de madera oscura y suelo azul

Fresh mudroom with beautiful pattern rug and red accent.
Modelo de vestíbulo posterior moderno pequeño con paredes grises, suelo de pizarra, puerta simple y puerta blanca
Modelo de vestíbulo posterior moderno pequeño con paredes grises, suelo de pizarra, puerta simple y puerta blanca
38.641 fotos de entradas con puerta blanca y puerta de madera oscura
1