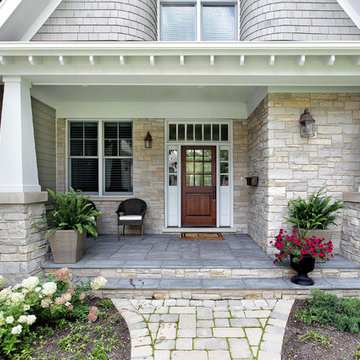17.617 fotos de entradas con puerta de madera oscura
Filtrar por
Presupuesto
Ordenar por:Popular hoy
121 - 140 de 17.617 fotos
Artículo 1 de 2
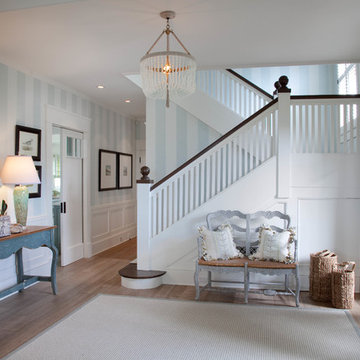
Kim Grant, Architect;
Elizabeth Barkett, Interior Designer - Ross Thiele & Sons Ltd.;
Gail Owens, Photographer
Diseño de distribuidor costero con paredes multicolor, suelo de madera en tonos medios, puerta simple y puerta de madera oscura
Diseño de distribuidor costero con paredes multicolor, suelo de madera en tonos medios, puerta simple y puerta de madera oscura
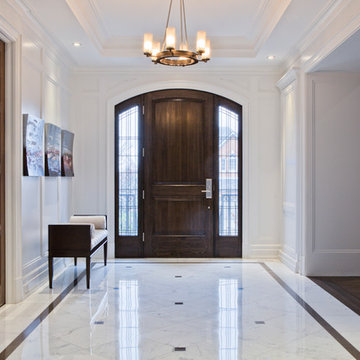
Melding traditional architecture with a transitional interior,
the elegant foyer features a pair of walnut glass-paneled doors,
luxurious white marble floors, and white-paneled walls adorned
with original artwork
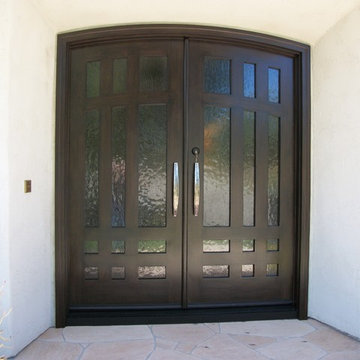
Modelo de puerta principal mediterránea de tamaño medio con paredes blancas, suelo de travertino, puerta doble, puerta de madera oscura y suelo beige
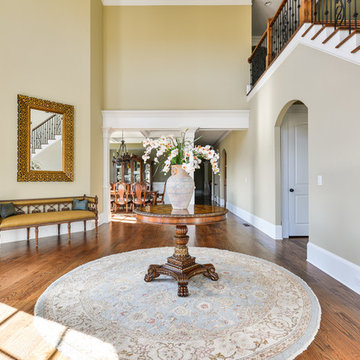
Custom Home for Sale
Imagen de distribuidor clásico renovado grande con paredes beige, suelo de madera oscura, puerta doble y puerta de madera oscura
Imagen de distribuidor clásico renovado grande con paredes beige, suelo de madera oscura, puerta doble y puerta de madera oscura
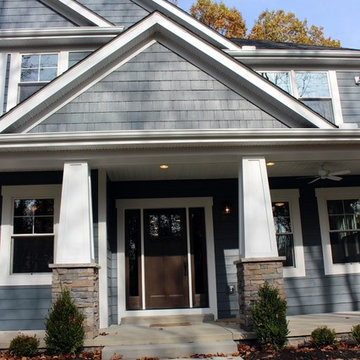
Craftsman style - Pittsburgh, PA
Imagen de puerta principal de estilo americano grande con paredes azules, suelo de cemento, puerta simple y puerta de madera oscura
Imagen de puerta principal de estilo americano grande con paredes azules, suelo de cemento, puerta simple y puerta de madera oscura
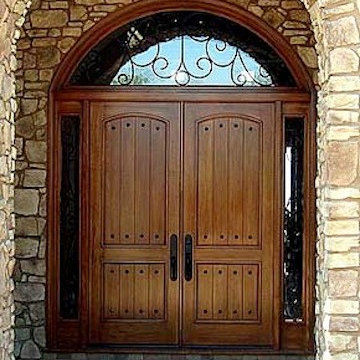
A full arch double front door with dark finish and wrought iron inlay, with sidelights and a large transom.
Product Number WI 8011.
Diseño de puerta principal rural grande con puerta doble y puerta de madera oscura
Diseño de puerta principal rural grande con puerta doble y puerta de madera oscura
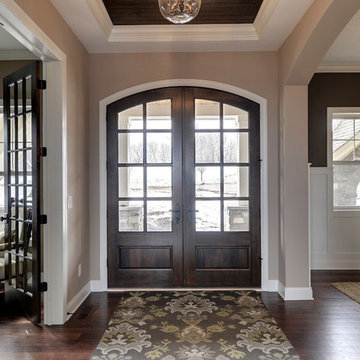
Photography by Spacecrafting. Double dark wood double entry double doors. Bead board ceiling. Access to dining room and office.
Diseño de distribuidor clásico renovado grande con paredes beige, suelo de madera oscura, puerta doble y puerta de madera oscura
Diseño de distribuidor clásico renovado grande con paredes beige, suelo de madera oscura, puerta doble y puerta de madera oscura
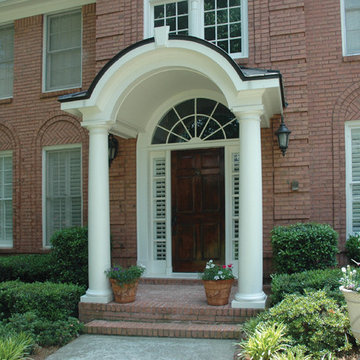
Two column arched portico with steel roof located in Alpharetta, GA. ©2012 Georgia Front Porch.
Diseño de puerta principal tradicional de tamaño medio con puerta simple y puerta de madera oscura
Diseño de puerta principal tradicional de tamaño medio con puerta simple y puerta de madera oscura
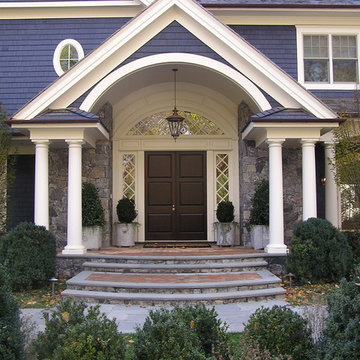
Entry to 5000 Grosvenor, displaying custom wood doors and exterior trim/millwork by Arch Mill.
Foto de puerta principal tradicional con puerta doble y puerta de madera oscura
Foto de puerta principal tradicional con puerta doble y puerta de madera oscura
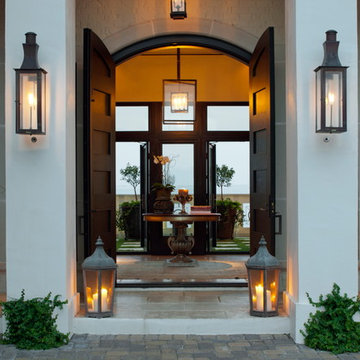
Atlantic Archives/Richard Leo Johnson
Imagen de puerta principal contemporánea con puerta doble y puerta de madera oscura
Imagen de puerta principal contemporánea con puerta doble y puerta de madera oscura
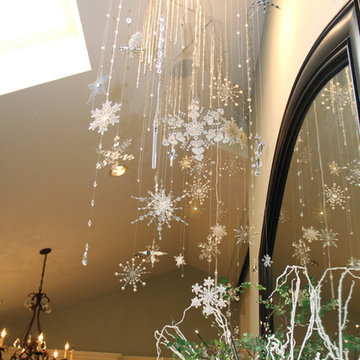
Diseño de entrada clásica renovada de tamaño medio con paredes azules, suelo de madera clara, puerta simple, puerta de madera oscura y suelo beige
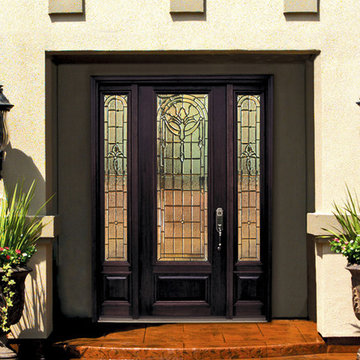
SKU MCR18195_DF834P1-2
Prehung SKU DF834P1-2
Associated Door SKU MCR18195
Associated Products skus No
Door Configuration Door with Two Sidelites
Prehung Options Prehung, Slab
Material Fiberglass
Door Width- 32" + 2( 14")[5'-0"]
32" + 2( 12")[4'-8"]
36" + 2( 14")[5'-4"]
36" + 2( 12")[5'-0"]
Door height 96 in. (8-0)
Door Size 5'-0" x 8'-0"
4'-8" x 8'-0"
5'-4" x 8'-0"
5'-0" x 8'-0"
Thickness (inch) 1 3/4 (1.75)
Rough Opening 65.5" x 99.5"
61.5" x 99.5"
69.5" x 99.5"
65.5" x 99.5"
DP Rating No
Product Type Entry Door
Door Type Exterior
Door Style No
Lite Style 3/4 Lite
Panel Style 1 Panel
Approvals No
Door Options No
Door Glass Type Double Glazed
Door Glass Features No
Glass Texture No
Glass Caming Black Came
Door Model Palacio
Door Construction No
Collection Decorative Glass
Brand GC
Shipping Size (w)"x (l)"x (h)" 25" (w)x 108" (l)x 52" (h)
Weight 400.0000
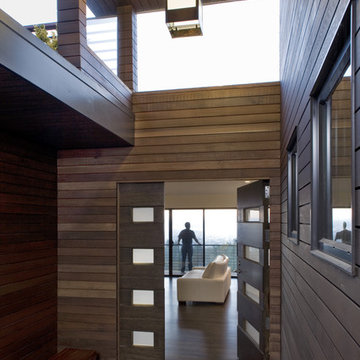
Diseño de puerta principal minimalista con puerta simple y puerta de madera oscura
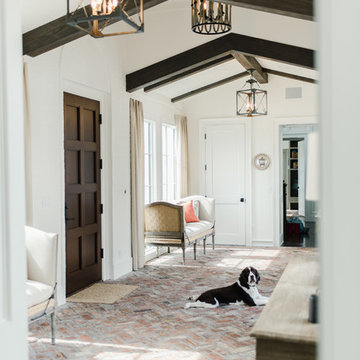
Foto de puerta principal mediterránea de tamaño medio con paredes blancas, suelo de ladrillo, puerta simple, puerta de madera oscura y suelo rojo

Laurel Way Beverly Hills modern home luxury foyer with pivot door, glass walls & floor, & stacked stone textured walls. Photo by William MacCollum.
Diseño de distribuidor contemporáneo extra grande con paredes blancas, puerta pivotante, puerta de madera oscura, suelo blanco y bandeja
Diseño de distribuidor contemporáneo extra grande con paredes blancas, puerta pivotante, puerta de madera oscura, suelo blanco y bandeja
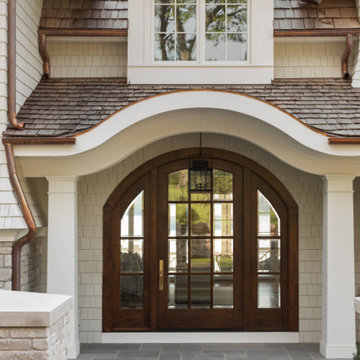
https://www.lowellcustomhomes.com
Photo by www.aimeemazzenga.com
Interior Design by www.northshorenest.com
Relaxed luxury on the shore of beautiful Geneva Lake in Wisconsin.

Diseño de puerta principal clásica grande con paredes verdes, puerta simple, puerta de madera oscura, suelo beige, bandeja y papel pintado

This entry foyer lacked personality and purpose. The simple travertine flooring and iron staircase railing provided a background to set the stage for the rest of the home. A colorful vintage oushak rug pulls the zesty orange from the patterned pillow and tulips. A greek key upholstered bench provides a much needed place to take off your shoes. The homeowners gathered all of the their favorite family photos and we created a focal point with mixed sizes of black and white photos. They can add to their collection over time as new memories are made.

The goal for this Point Loma home was to transform it from the adorable beach bungalow it already was by expanding its footprint and giving it distinctive Craftsman characteristics while achieving a comfortable, modern aesthetic inside that perfectly caters to the active young family who lives here. By extending and reconfiguring the front portion of the home, we were able to not only add significant square footage, but create much needed usable space for a home office and comfortable family living room that flows directly into a large, open plan kitchen and dining area. A custom built-in entertainment center accented with shiplap is the focal point for the living room and the light color of the walls are perfect with the natural light that floods the space, courtesy of strategically placed windows and skylights. The kitchen was redone to feel modern and accommodate the homeowners busy lifestyle and love of entertaining. Beautiful white kitchen cabinetry sets the stage for a large island that packs a pop of color in a gorgeous teal hue. A Sub-Zero classic side by side refrigerator and Jenn-Air cooktop, steam oven, and wall oven provide the power in this kitchen while a white subway tile backsplash in a sophisticated herringbone pattern, gold pulls and stunning pendant lighting add the perfect design details. Another great addition to this project is the use of space to create separate wine and coffee bars on either side of the doorway. A large wine refrigerator is offset by beautiful natural wood floating shelves to store wine glasses and house a healthy Bourbon collection. The coffee bar is the perfect first top in the morning with a coffee maker and floating shelves to store coffee and cups. Luxury Vinyl Plank (LVP) flooring was selected for use throughout the home, offering the warm feel of hardwood, with the benefits of being waterproof and nearly indestructible - two key factors with young kids!
For the exterior of the home, it was important to capture classic Craftsman elements including the post and rock detail, wood siding, eves, and trimming around windows and doors. We think the porch is one of the cutest in San Diego and the custom wood door truly ties the look and feel of this beautiful home together.
17.617 fotos de entradas con puerta de madera oscura
7
