1.081 fotos de entradas con suelo de baldosas de cerámica y puerta de madera oscura
Filtrar por
Presupuesto
Ordenar por:Popular hoy
1 - 20 de 1081 fotos
Artículo 1 de 3

This ski room is functional providing ample room for storage.
Foto de vestíbulo posterior rústico grande con paredes negras, suelo de baldosas de cerámica, puerta simple, puerta de madera oscura y suelo beige
Foto de vestíbulo posterior rústico grande con paredes negras, suelo de baldosas de cerámica, puerta simple, puerta de madera oscura y suelo beige

Imagen de distribuidor moderno grande con paredes blancas, puerta simple, puerta de madera oscura, suelo de baldosas de cerámica y suelo negro

Double door entry way with a metal and glass gate followed by mahogany french doors. Reclaimed French roof tiles were used to construct the flooring. The stairs made of Jerusalem stone wrap around a French crystal chandelier.
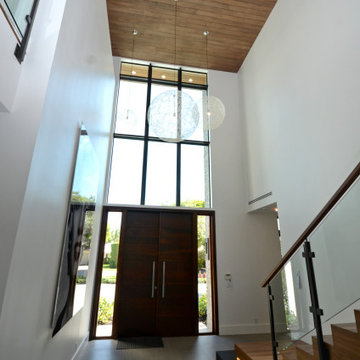
Ejemplo de puerta principal minimalista grande con paredes blancas, suelo de baldosas de cerámica, puerta doble, puerta de madera oscura y suelo beige
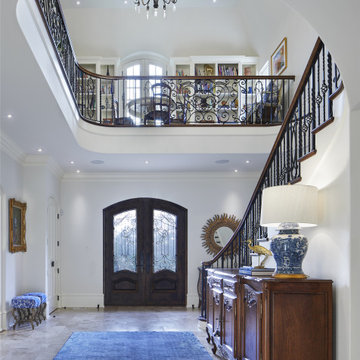
Martha O'Hara Interiors, Interior Design & Photo Styling | John Kraemer & Sons, Builder | Charlie & Co. Design, Architectural Designer | Corey Gaffer, Photography
Please Note: All “related,” “similar,” and “sponsored” products tagged or listed by Houzz are not actual products pictured. They have not been approved by Martha O’Hara Interiors nor any of the professionals credited. For information about our work, please contact design@oharainteriors.com.

This grand 2-story home with first-floor owner’s suite includes a 3-car garage with spacious mudroom entry complete with built-in lockers. A stamped concrete walkway leads to the inviting front porch. Double doors open to the foyer with beautiful hardwood flooring that flows throughout the main living areas on the 1st floor. Sophisticated details throughout the home include lofty 10’ ceilings on the first floor and farmhouse door and window trim and baseboard. To the front of the home is the formal dining room featuring craftsman style wainscoting with chair rail and elegant tray ceiling. Decorative wooden beams adorn the ceiling in the kitchen, sitting area, and the breakfast area. The well-appointed kitchen features stainless steel appliances, attractive cabinetry with decorative crown molding, Hanstone countertops with tile backsplash, and an island with Cambria countertop. The breakfast area provides access to the spacious covered patio. A see-thru, stone surround fireplace connects the breakfast area and the airy living room. The owner’s suite, tucked to the back of the home, features a tray ceiling, stylish shiplap accent wall, and an expansive closet with custom shelving. The owner’s bathroom with cathedral ceiling includes a freestanding tub and custom tile shower. Additional rooms include a study with cathedral ceiling and rustic barn wood accent wall and a convenient bonus room for additional flexible living space. The 2nd floor boasts 3 additional bedrooms, 2 full bathrooms, and a loft that overlooks the living room.
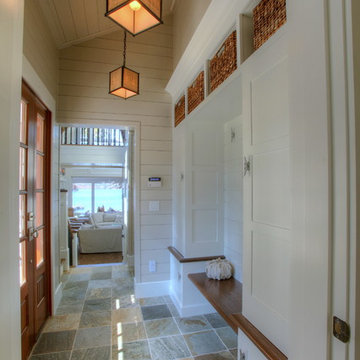
Imagen de vestíbulo posterior costero de tamaño medio con paredes beige, suelo de baldosas de cerámica, puerta doble y puerta de madera oscura
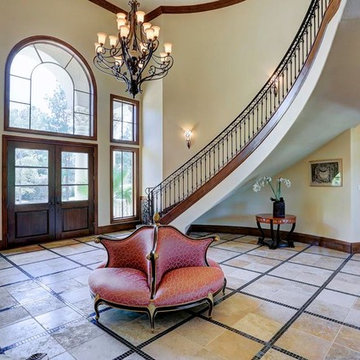
Ejemplo de distribuidor mediterráneo grande con paredes beige, puerta doble, puerta de madera oscura, suelo beige y suelo de baldosas de cerámica
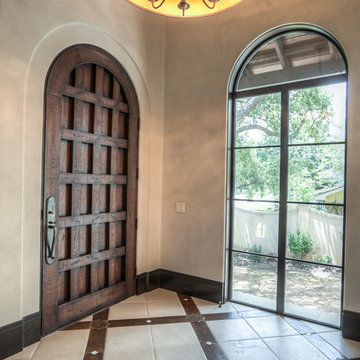
Modelo de distribuidor mediterráneo de tamaño medio con paredes beige, suelo de baldosas de cerámica, puerta simple, puerta de madera oscura y suelo multicolor

Imagen de vestíbulo posterior campestre grande con suelo de baldosas de cerámica, suelo gris, paredes blancas, puerta simple y puerta de madera oscura
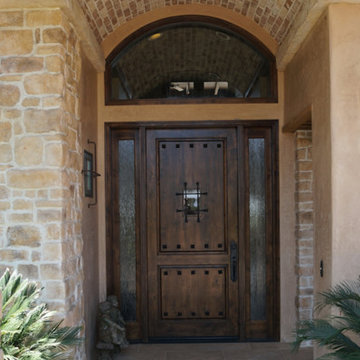
Imagen de puerta principal mediterránea de tamaño medio con paredes beige, suelo de baldosas de cerámica, puerta simple y puerta de madera oscura
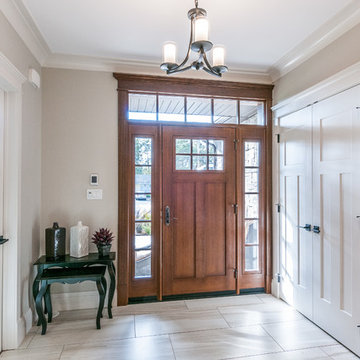
Front entrance; with 9 ft ceilings, heated tile floor, large 8ft front door, 7 ft interior doors, custom flat trim and crown molding.
Imagen de distribuidor clásico renovado de tamaño medio con paredes grises, suelo de baldosas de cerámica, puerta simple y puerta de madera oscura
Imagen de distribuidor clásico renovado de tamaño medio con paredes grises, suelo de baldosas de cerámica, puerta simple y puerta de madera oscura
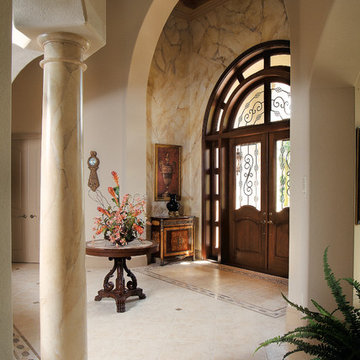
The Sater Design Collection's luxury, Mediterranean home plan "Pontedera" (Plan #6943). saterdesign.com
Imagen de distribuidor mediterráneo grande con paredes beige, suelo de baldosas de cerámica, puerta doble y puerta de madera oscura
Imagen de distribuidor mediterráneo grande con paredes beige, suelo de baldosas de cerámica, puerta doble y puerta de madera oscura
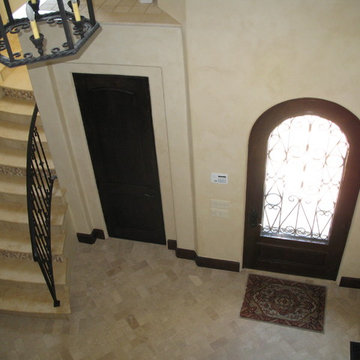
Ejemplo de distribuidor mediterráneo de tamaño medio con paredes beige, suelo de baldosas de cerámica, puerta simple y puerta de madera oscura
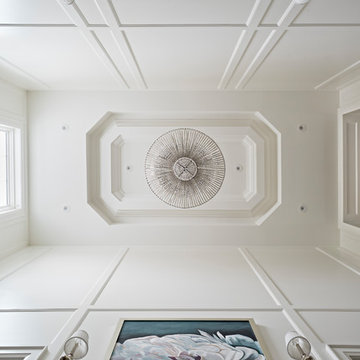
The grand entrance into the home with a custom cut tile inlay and one-of-a-kind artwork to complete the space. The walls are finished with a molding to reiterate the elegance throughout the home and this ceiling has custom details with a large chandelier to maximize the 2-storey height.

Foto de distribuidor clásico de tamaño medio con paredes blancas, suelo de baldosas de cerámica, puerta simple, puerta de madera oscura y suelo beige
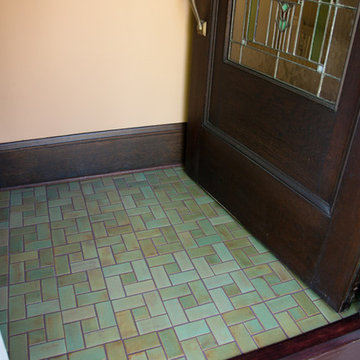
This lovely St. Paul home needed to give their entry way a tile face lift. So, they turned to us to make tile for their beautiful home. Our rustic Patina glaze color lent well to their mission style entryway.
2"x4" Subway Tile - 123R Patina / 2"x2" Small Square Tile - 123R Patina
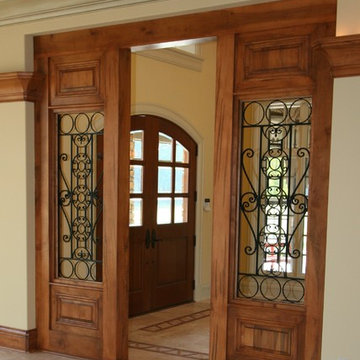
View of front door through a cased opening with window detail.
Modelo de distribuidor tradicional de tamaño medio con paredes amarillas, suelo de baldosas de cerámica, puerta doble y puerta de madera oscura
Modelo de distribuidor tradicional de tamaño medio con paredes amarillas, suelo de baldosas de cerámica, puerta doble y puerta de madera oscura
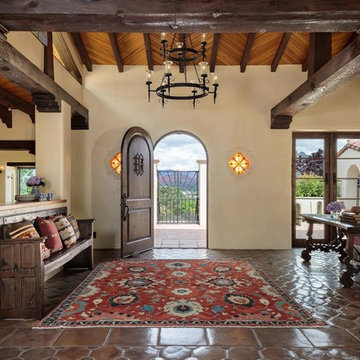
Foto de distribuidor mediterráneo grande con paredes beige, puerta simple, puerta de madera oscura, suelo marrón y suelo de baldosas de cerámica
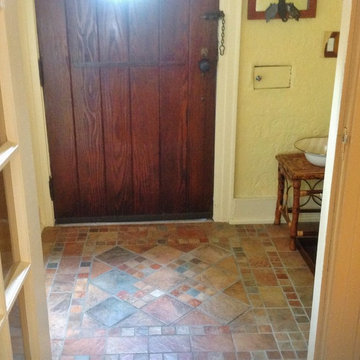
Foto de vestíbulo clásico renovado pequeño con suelo de baldosas de cerámica, puerta simple, puerta de madera oscura y paredes amarillas
1.081 fotos de entradas con suelo de baldosas de cerámica y puerta de madera oscura
1