187 fotos de entradas con paredes negras y suelo de cemento
Filtrar por
Presupuesto
Ordenar por:Popular hoy
101 - 120 de 187 fotos
Artículo 1 de 3

撮影 岡本公二
Ejemplo de puerta principal minimalista con paredes negras, suelo de cemento, puerta simple, puerta de madera clara y suelo gris
Ejemplo de puerta principal minimalista con paredes negras, suelo de cemento, puerta simple, puerta de madera clara y suelo gris
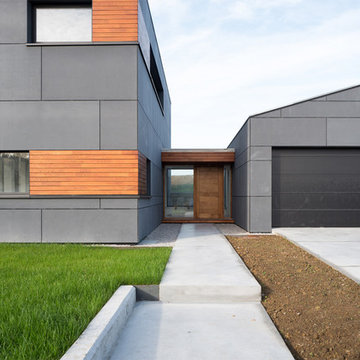
Foto de puerta principal moderna de tamaño medio con paredes negras, suelo de cemento, puerta doble y puerta de madera en tonos medios
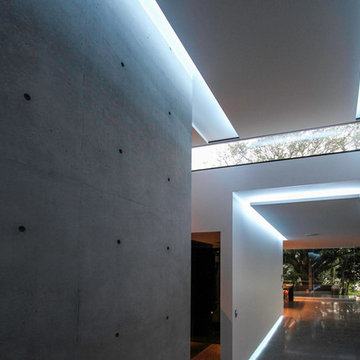
Reitsma + Associates
Imagen de puerta principal minimalista de tamaño medio con paredes negras, suelo de cemento, puerta pivotante, puerta de vidrio y suelo gris
Imagen de puerta principal minimalista de tamaño medio con paredes negras, suelo de cemento, puerta pivotante, puerta de vidrio y suelo gris
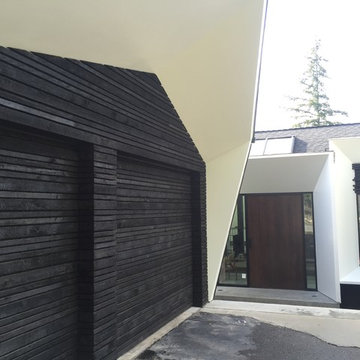
The client wanted their new lake home to have a distinctly modern feel, yet not feel to "precious". BLDG Workshop used atypical materials, massing and proportions to create a unique home in an incredibly unique setting.
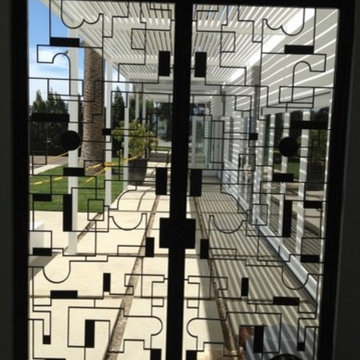
www.isaacsironworks.com/
At ISAAC’S IRONWORKS we are dedicated to handcrafting high quality traditional and contemporary metalwork designs. Established in California in 1989 we are family run business with a team of skilled and experienced craftsmen.
You can always count on us with innovation and customer service. We have in house design capabilities, and can handle all type of custom work.
Call for a FREE ON-SITE ESTIMATE
818-982-1955
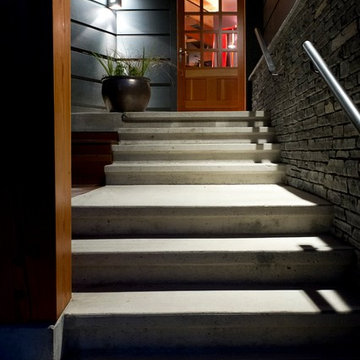
a welcoming entry in the evening
Diseño de puerta principal actual de tamaño medio con paredes negras, suelo de cemento, puerta simple, puerta de madera clara y suelo gris
Diseño de puerta principal actual de tamaño medio con paredes negras, suelo de cemento, puerta simple, puerta de madera clara y suelo gris
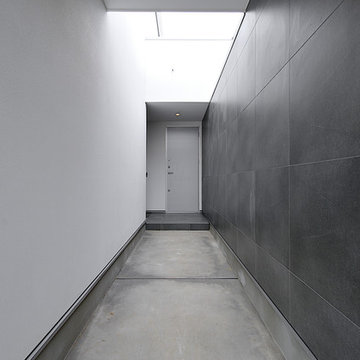
玄関までの長いアプローチは、外部と内部を繋ぐ空間として、どちらとも異なる雰囲気になっています。
Diseño de distribuidor moderno con paredes negras, suelo de cemento, puerta simple, puerta metalizada y suelo gris
Diseño de distribuidor moderno con paredes negras, suelo de cemento, puerta simple, puerta metalizada y suelo gris
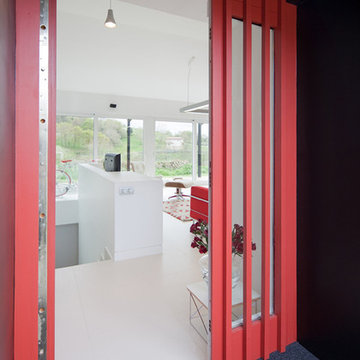
Ejemplo de entrada moderna con paredes negras, suelo de cemento, puerta doble y puerta roja
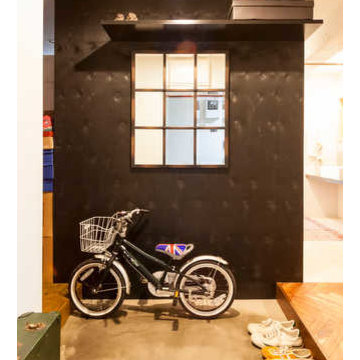
玄関の壁も針葉樹のラーチ合板を真っ黒に
Foto de vestíbulo moderno de tamaño medio con paredes negras y suelo de cemento
Foto de vestíbulo moderno de tamaño medio con paredes negras y suelo de cemento
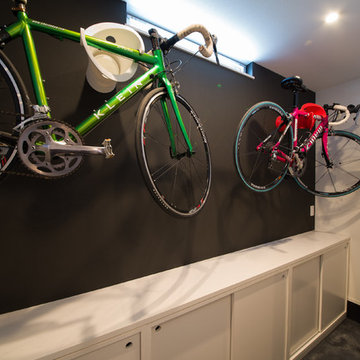
趣味のロードバイクをディスプレイ、靴は造作の靴箱へすっきり収納
Foto de hall minimalista con paredes negras, suelo de cemento, puerta simple, puerta gris y suelo negro
Foto de hall minimalista con paredes negras, suelo de cemento, puerta simple, puerta gris y suelo negro
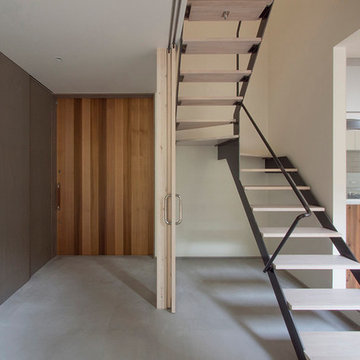
土間を区画するガラス引戸が開いた状態。玄関からLDKまでがつながって広がりある空間になっています。
Ejemplo de hall minimalista extra grande con paredes negras, suelo de cemento, puerta corredera y puerta de madera en tonos medios
Ejemplo de hall minimalista extra grande con paredes negras, suelo de cemento, puerta corredera y puerta de madera en tonos medios
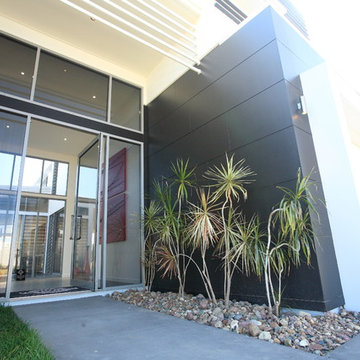
An amazing contemporary home deserves a grand entry. Matrix cladding in black provides a great contrast to the other white exterior.
Modelo de puerta principal actual grande con paredes negras, suelo de cemento, puerta pivotante y puerta de vidrio
Modelo de puerta principal actual grande con paredes negras, suelo de cemento, puerta pivotante y puerta de vidrio
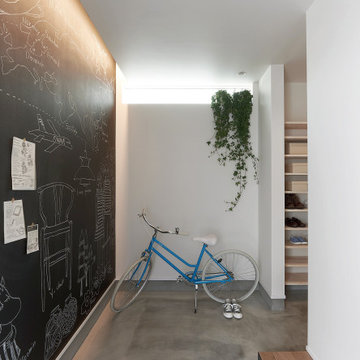
Foto de hall blanco nórdico de tamaño medio con paredes negras, suelo de cemento, puerta simple, puerta negra, suelo gris, papel pintado y papel pintado

The Balanced House was initially designed to investigate simple modular architecture which responded to the ruggedness of its Australian landscape setting.
This dictated elevating the house above natural ground through the construction of a precast concrete base to accentuate the rise and fall of the landscape. The concrete base is then complimented with the sharp lines of Linelong metal cladding and provides a deliberate contrast to the soft landscapes that surround the property.
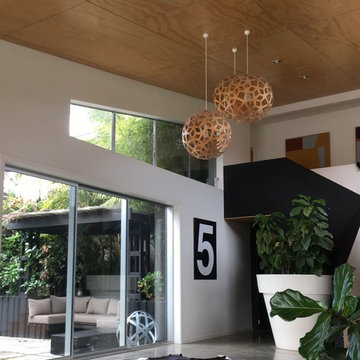
Ejemplo de hall actual grande con paredes negras, suelo de cemento, puerta doble, puerta de madera en tonos medios y suelo gris
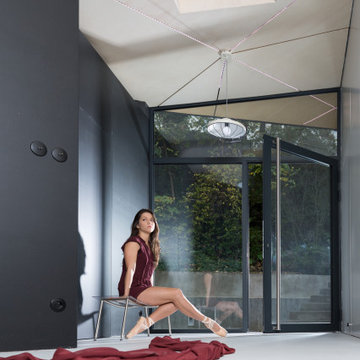
Maison contemporaine en ossature bois
Ejemplo de distribuidor contemporáneo de tamaño medio con paredes negras, suelo de cemento, puerta doble, puerta gris y suelo gris
Ejemplo de distribuidor contemporáneo de tamaño medio con paredes negras, suelo de cemento, puerta doble, puerta gris y suelo gris
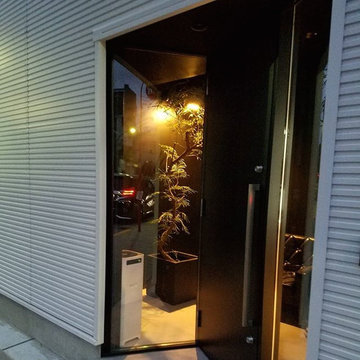
<お施主さま撮影カット>
Modelo de entrada actual con paredes negras, suelo de cemento, puerta simple, puerta negra y suelo gris
Modelo de entrada actual con paredes negras, suelo de cemento, puerta simple, puerta negra y suelo gris
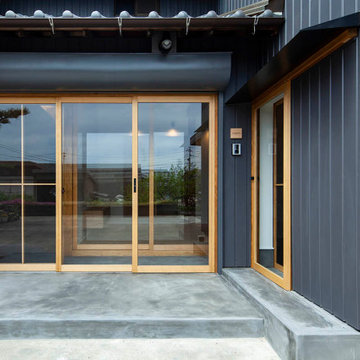
Foto de puerta principal asiática pequeña con paredes negras, suelo de cemento, puerta corredera, puerta de madera clara y suelo gris
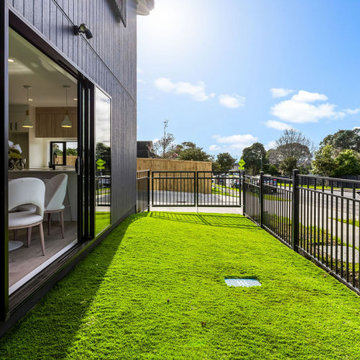
In response to the Housing crisis in Auckland, a new style of development emerged, and has continued to dominate the market ever since. In these photos we can see why, as they are aesthetic and fulfil a need! The gardens in developments vary a lot but in this case we opted for high grade artificial grasses and basic shrubs/grasses, so that the home owner would have more to play with, and more open space to enjoy on sunny days.
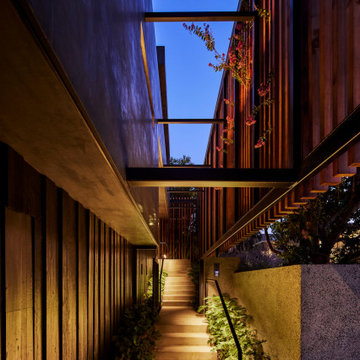
The exterior entry from the street (to right) early in the evening. The lower walls are clad in charcoal-stained reclaimed wood placed vertically while the upper exterior walls are smooth stucco. A private entrance is created by offsetting the vertical aligned western red cedar timbers of the brise-soleil. The brise-soleil is formed with steel skeleton connected to the house as well as anchored into the ground. The offset wood screen (brise-soleil) creates a path between the exterior walls of the house and the exterior planters (see next photo) which leads to a quiet pond at the top of the low-rise concrete steps and eventually the entry door to the residence: A vertical courtyard / garden buffer. The lighting is integral to the steel handrail that climbs the steps. A pivot gate (shown in the opening position) lies at the first concrete landing. The run of steps is divided into three equal runs flanked on each side by Coral Bells and Philodendrons. The backside of the western red cedar screen glows at night and day as light graces the surface.
187 fotos de entradas con paredes negras y suelo de cemento
6