187 fotos de entradas con paredes negras y suelo de cemento
Filtrar por
Presupuesto
Ordenar por:Popular hoy
61 - 80 de 187 fotos
Artículo 1 de 3
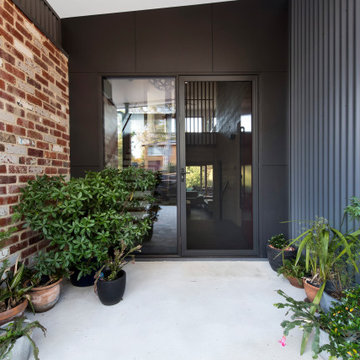
Diseño de puerta principal actual de tamaño medio con paredes negras, suelo de cemento, puerta pivotante, puerta roja y suelo gris
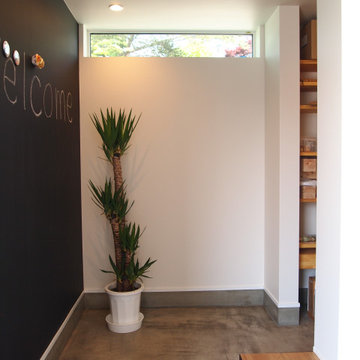
玄関に入って左手には磁石のつく黒板を設置。
子供達の写真を貼ったり、お絵かきスペースや連絡スペースに。
Ejemplo de hall blanco escandinavo pequeño con paredes negras, suelo de cemento, puerta simple, puerta blanca, suelo gris, papel pintado y papel pintado
Ejemplo de hall blanco escandinavo pequeño con paredes negras, suelo de cemento, puerta simple, puerta blanca, suelo gris, papel pintado y papel pintado
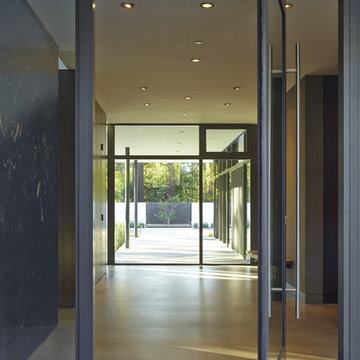
Atherton has many large substantial homes - our clients purchased an existing home on a one acre flag-shaped lot and asked us to design a new dream home for them. The result is a new 7,000 square foot four-building complex consisting of the main house, six-car garage with two car lifts, pool house with a full one bedroom residence inside, and a separate home office /work out gym studio building. A fifty-foot swimming pool was also created with fully landscaped yards.
Given the rectangular shape of the lot, it was decided to angle the house to incoming visitors slightly so as to more dramatically present itself. The house became a classic u-shaped home but Feng Shui design principals were employed directing the placement of the pool house to better contain the energy flow on the site. The main house entry door is then aligned with a special Japanese red maple at the end of a long visual axis at the rear of the site. These angles and alignments set up everything else about the house design and layout, and views from various rooms allow you to see into virtually every space tracking movements of others in the home.
The residence is simply divided into two wings of public use, kitchen and family room, and the other wing of bedrooms, connected by the living and dining great room. Function drove the exterior form of windows and solid walls with a line of clerestory windows which bring light into the middle of the large home. Extensive sun shadow studies with 3D tree modeling led to the unorthodox placement of the pool to the north of the home, but tree shadow tracking showed this to be the sunniest area during the entire year.
Sustainable measures included a full 7.1kW solar photovoltaic array technically making the house off the grid, and arranged so that no panels are visible from the property. A large 16,000 gallon rainwater catchment system consisting of tanks buried below grade was installed. The home is California GreenPoint rated and also features sealed roof soffits and a sealed crawlspace without the usual venting. A whole house computer automation system with server room was installed as well. Heating and cooling utilize hot water radiant heated concrete and wood floors supplemented by heat pump generated heating and cooling.
A compound of buildings created to form balanced relationships between each other, this home is about circulation, light and a balance of form and function.
Photo by John Sutton Photography.
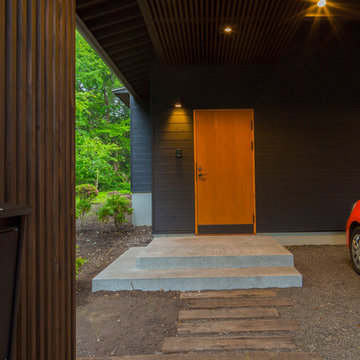
Photo by 齋藤写真事務所 齋藤貞幸
Ejemplo de puerta principal asiática de tamaño medio con paredes negras, suelo de cemento, puerta simple, puerta de madera clara y suelo gris
Ejemplo de puerta principal asiática de tamaño medio con paredes negras, suelo de cemento, puerta simple, puerta de madera clara y suelo gris
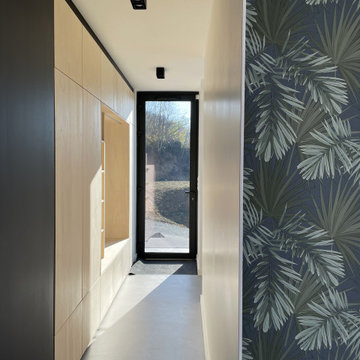
Imagen de distribuidor contemporáneo grande con paredes negras, suelo de cemento, puerta simple, puerta negra, suelo gris, madera y papel pintado
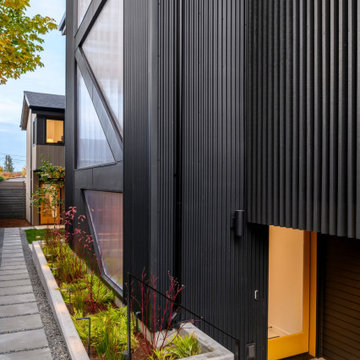
Foto de puerta principal actual de tamaño medio con paredes negras, suelo de cemento, puerta simple, puerta amarilla, suelo gris y madera
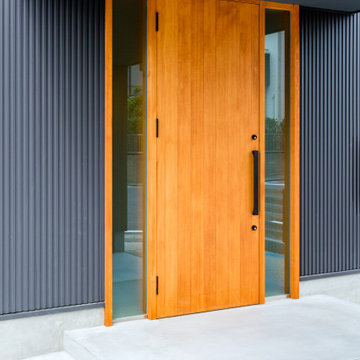
Ejemplo de puerta principal actual con paredes negras, suelo de cemento, puerta simple, puerta de madera en tonos medios y suelo gris
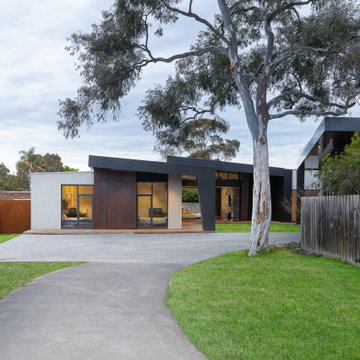
Foto de puerta principal actual con paredes negras, suelo de cemento y puerta de madera clara
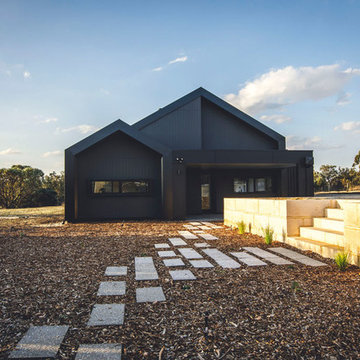
Diseño de distribuidor moderno con paredes negras, suelo de cemento, puerta simple y puerta de vidrio
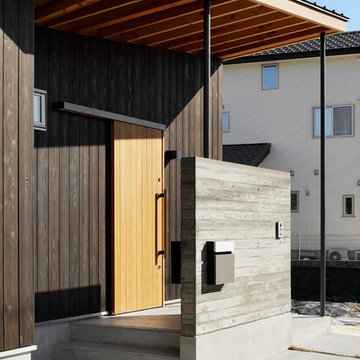
コンクリートばら板打ち放しの目隠し壁が玄関ファサードのアクセントになっています。ポストや表札、ドアホンが埋め込まれ機能壁ともなっています。深い軒を見上げると木地の色合いで迎えられます。
Ejemplo de puerta principal escandinava de tamaño medio con paredes negras, suelo de cemento, puerta corredera, puerta de madera en tonos medios y suelo gris
Ejemplo de puerta principal escandinava de tamaño medio con paredes negras, suelo de cemento, puerta corredera, puerta de madera en tonos medios y suelo gris
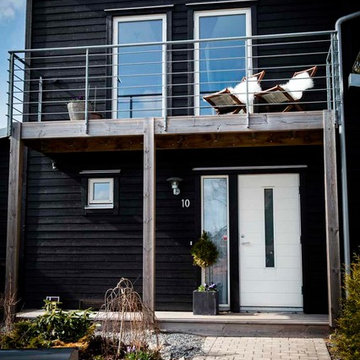
Diseño de puerta principal nórdica grande con paredes negras, suelo de cemento, puerta simple y puerta blanca
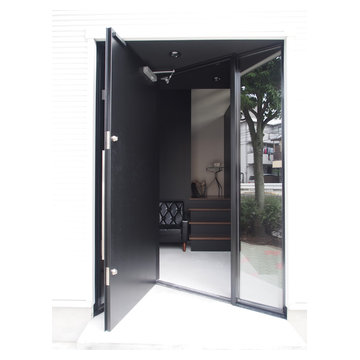
前面道路沿いの歩行者の通行から少しでも引きを取るために、掘込玄関としています。
Photo by アトリエハコ建築設計事務所
Ejemplo de hall actual con paredes negras, suelo de cemento, puerta simple, puerta negra y suelo gris
Ejemplo de hall actual con paredes negras, suelo de cemento, puerta simple, puerta negra y suelo gris
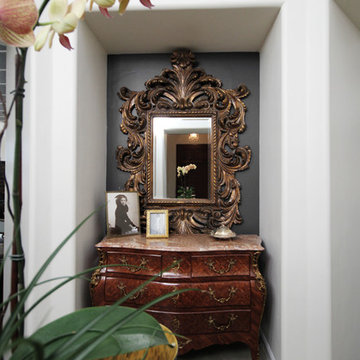
This exquisite modern home showcases both new and collected pieces throughout. The black and white walls and ceilings are remarkably stunning a lure your eye in.
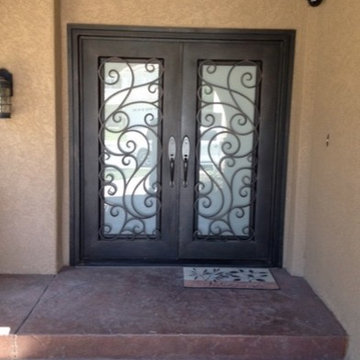
www.isaacsironworks.com/
At ISAAC’S IRONWORKS we are dedicated to handcrafting high quality traditional and contemporary metalwork designs. Established in California in 1989 we are family run business with a team of skilled and experienced craftsmen.
You can always count on us with innovation and customer service. We have in house design capabilities, and can handle all type of custom work.
Call for a FREE ON-SITE ESTIMATE
818-982-1955
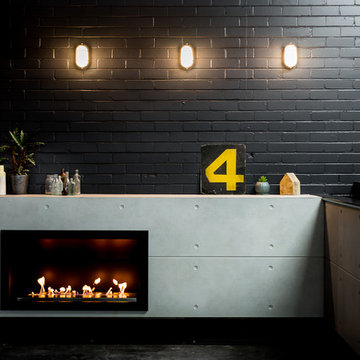
Photography by Dion Robeson
Imagen de distribuidor industrial de tamaño medio con paredes negras y suelo de cemento
Imagen de distribuidor industrial de tamaño medio con paredes negras y suelo de cemento
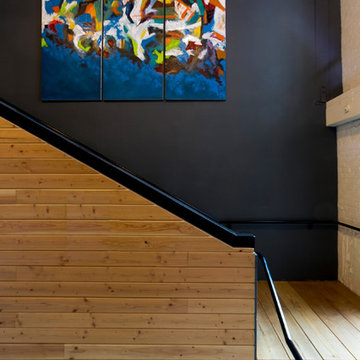
The historic Lampworks Lofts - warehouse living in downtown Oakland. Statement making walls and original artwork lend the lofts a creative, bohemian vibe.
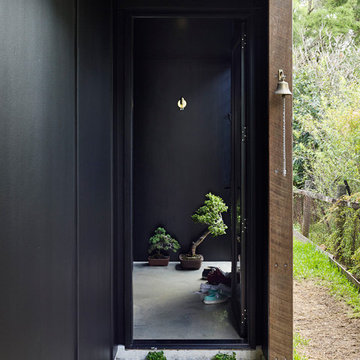
Builder - Natural Lifestyle Homes
Photos - Christopher F Jones
Diseño de entrada actual con paredes negras, suelo de cemento, puerta simple y puerta negra
Diseño de entrada actual con paredes negras, suelo de cemento, puerta simple y puerta negra
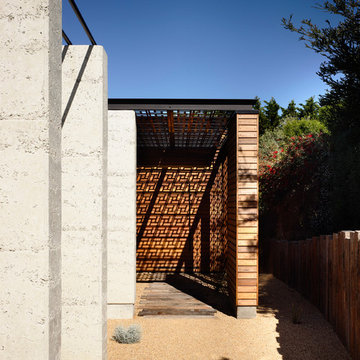
Photography: Derek Swalwell
Imagen de puerta principal actual de tamaño medio con paredes negras, suelo de cemento, puerta pivotante y puerta de madera en tonos medios
Imagen de puerta principal actual de tamaño medio con paredes negras, suelo de cemento, puerta pivotante y puerta de madera en tonos medios
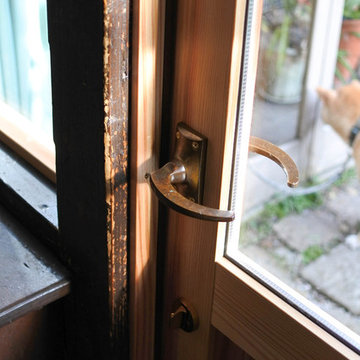
D-house 改修工事
Diseño de puerta principal de estilo zen pequeña con paredes negras, suelo de cemento, puerta simple, puerta de madera clara y suelo gris
Diseño de puerta principal de estilo zen pequeña con paredes negras, suelo de cemento, puerta simple, puerta de madera clara y suelo gris
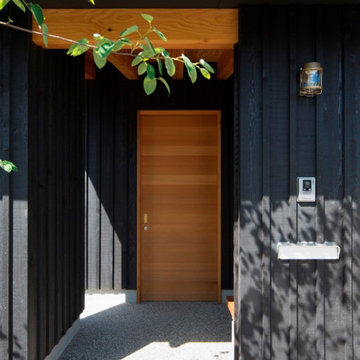
玄関ポーチ
Diseño de hall asiático de tamaño medio con paredes negras, suelo de cemento, puerta corredera, puerta de madera en tonos medios y suelo gris
Diseño de hall asiático de tamaño medio con paredes negras, suelo de cemento, puerta corredera, puerta de madera en tonos medios y suelo gris
187 fotos de entradas con paredes negras y suelo de cemento
4