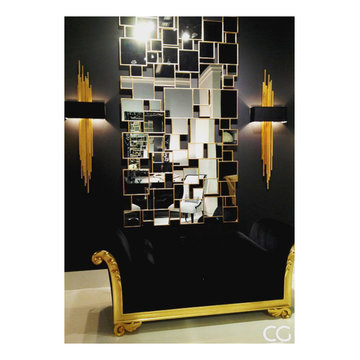187 fotos de entradas con paredes negras y suelo de cemento
Filtrar por
Presupuesto
Ordenar por:Popular hoy
41 - 60 de 187 fotos
Artículo 1 de 3
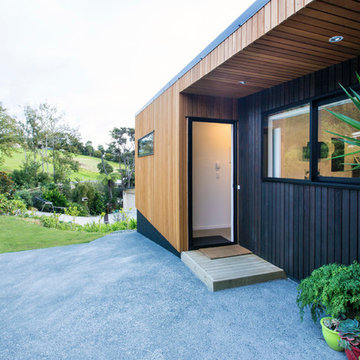
Marc Herbulot Photography
Diseño de puerta principal actual pequeña con paredes negras, suelo de cemento, puerta simple y puerta negra
Diseño de puerta principal actual pequeña con paredes negras, suelo de cemento, puerta simple y puerta negra
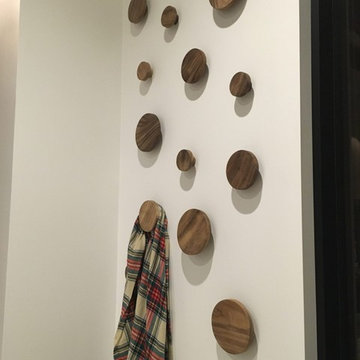
The client wanted their new lake home to have a distinctly modern feel, yet not feel to "precious". BLDG Workshop used atypical materials, massing and proportions to create a unique home in an incredibly unique setting.
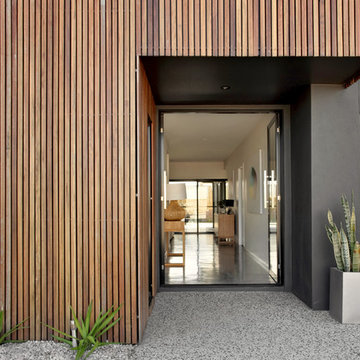
Anastasia K Photography
Imagen de puerta principal minimalista de tamaño medio con paredes negras, suelo de cemento, puerta doble, puerta negra y suelo gris
Imagen de puerta principal minimalista de tamaño medio con paredes negras, suelo de cemento, puerta doble, puerta negra y suelo gris
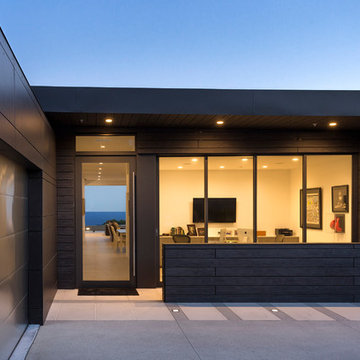
From the front entrance to the back patio, the structure acts as a portal that establishes views of the striking scenery from every room.
Photo: Jim Bartsch
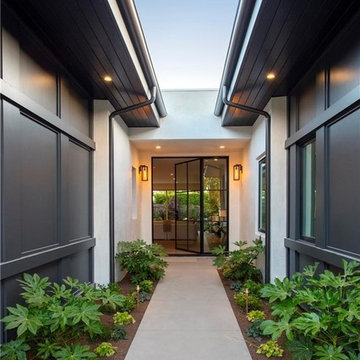
Texture, warmth, light and space are elements that exemplify the beauty and feel of this construction, A soft contemporary design with the perfect balance of wood, stone and masonry .
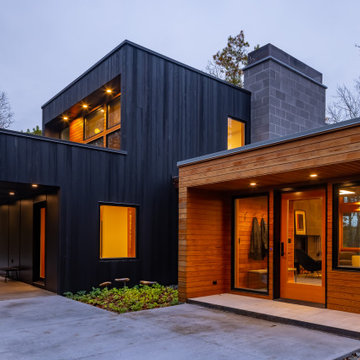
Foto de distribuidor rústico de tamaño medio con paredes negras, suelo de cemento, puerta simple, puerta de madera en tonos medios, suelo gris, madera y madera
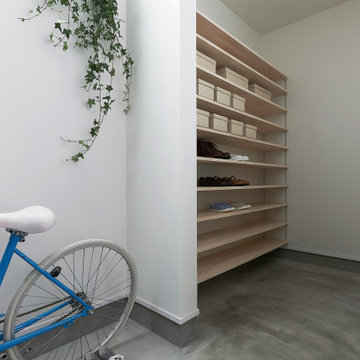
Diseño de hall blanco escandinavo de tamaño medio con paredes negras, suelo de cemento, puerta simple, puerta negra, suelo gris, papel pintado y papel pintado
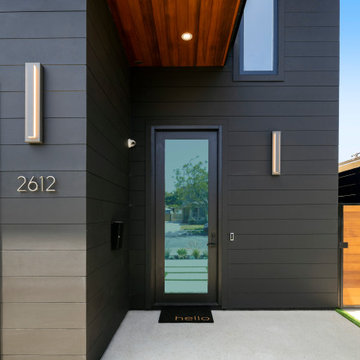
Modelo de puerta principal actual de tamaño medio con paredes negras, suelo de cemento, puerta simple, puerta de vidrio, suelo gris, madera y madera
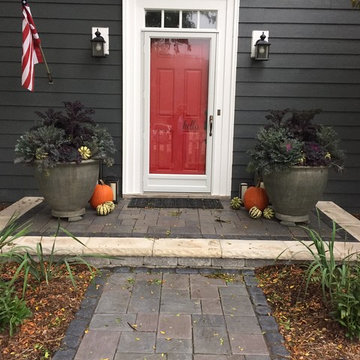
Ejemplo de puerta principal actual de tamaño medio con paredes negras, suelo de cemento, puerta simple, puerta roja y suelo multicolor
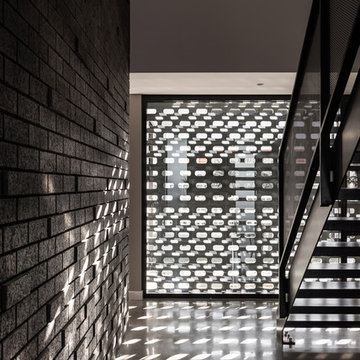
A four bedroom, two bathroom functional design that wraps around a central courtyard. This home embraces Mother Nature's natural light as much as possible. Whatever the season the sun has been embraced in the solar passive home, from the strategically placed north face openings directing light to the thermal mass exposed concrete slab, to the clerestory windows harnessing the sun into the exposed feature brick wall. Feature brickwork and concrete flooring flow from the interior to the exterior, marrying together to create a seamless connection. Rooftop gardens, thoughtful landscaping and cascading plants surrounding the alfresco and balcony further blurs this indoor/outdoor line.
Designer: Dalecki Design
Photographer: Dion Robeson
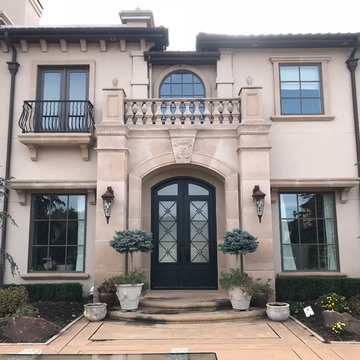
Diseño de puerta principal tradicional renovada grande con paredes negras, suelo de cemento, puerta doble, puerta negra y suelo beige
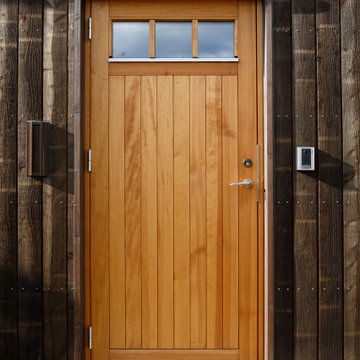
Ejemplo de puerta principal de estilo de casa de campo grande con paredes negras, suelo de cemento, puerta simple, puerta marrón, suelo gris y madera
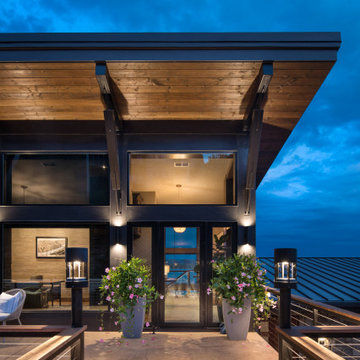
Due to the slope of the site a bridge was used to enter the house. Below the front patio is the garage. Views through the house were very important and the first thing you see going into the house is the view through to the lake.
Photos: © 2020 Matt Kocourek, All
Rights Reserved
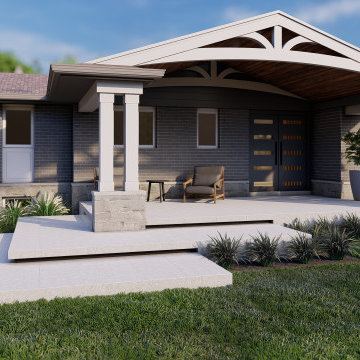
Diseño de puerta principal clásica de tamaño medio con paredes negras, suelo de cemento, puerta doble, puerta negra, suelo gris, madera y ladrillo
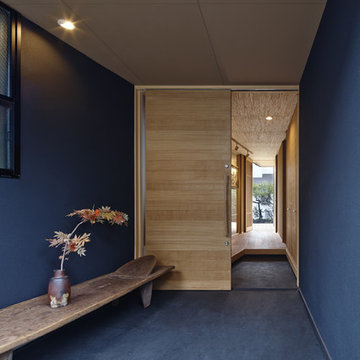
黒の家 撮影/岡田大次郎
Imagen de hall asiático con paredes negras, suelo de cemento, puerta corredera, puerta de madera en tonos medios y suelo negro
Imagen de hall asiático con paredes negras, suelo de cemento, puerta corredera, puerta de madera en tonos medios y suelo negro
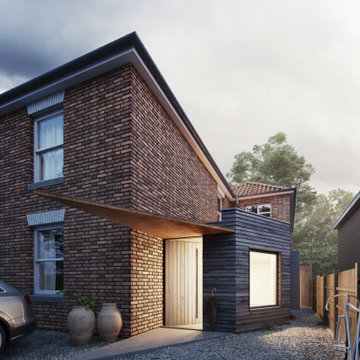
NEW ENTRANCE RECEPTION
Myrtle Cottage sits within the defined Old Netley, just outside Southampton, which to date has contained small dwellings with little overall development. This is rapidly changing due to the housing development towards the North East of Cranbury gardens. Green Lane itself to is a cul-de-sac so its very nature is a quiet neighborhood.
Studio B.a.d where commissioned to undertake a feasibility study and planning application to take a radical review of the ground entrance and reception area.
The design strategy has been to create a very simple and sympathetic addition to the existing house and context. Something that is of high quality and sits smaller in scale to the existing Victorian property.
The form, material and detailed composition of the extension is a response to the local vernacular and with an overriding view to keep this new piece much smaller in height. The new addition places great importance on the quality of space and light within the new spaces, allowing for much greater open plan space and natural daylight, to flood deep into the plan of the existing house. The proposal also seeks to open up existing parts of the plan, with an opportunity to view right through the house and into the rear garden. The concept has been conceived around social interaction, so that everyone within the family, regardless of the tasks, reading, writing, cooking or viewing, can in theory both view and communicate with one another regardless of where they are within the ground floor.
The new extension has been carefully positioned on the site to minimize disruption to access to the rear garden and impinging on the front driveway. Improved landscaping and planting between both the existing boundary fence and parking area, the proposed landscaping will also aid visual screening and improve residents amenity.
Materials have been selected to reference (but not replicate) those found locally and will be hard wearing but also textured, possessing a feeling of quality.
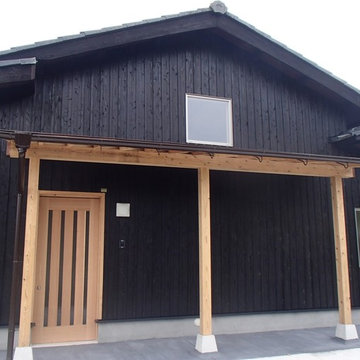
セカンドハウス
Modelo de entrada asiática con paredes negras, suelo de cemento, puerta corredera, puerta de madera clara y suelo gris
Modelo de entrada asiática con paredes negras, suelo de cemento, puerta corredera, puerta de madera clara y suelo gris
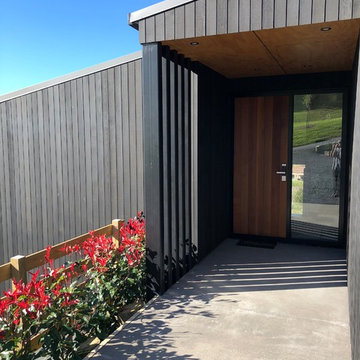
Diseño de puerta principal minimalista grande con paredes negras, suelo de cemento, puerta simple, puerta de madera en tonos medios y suelo gris
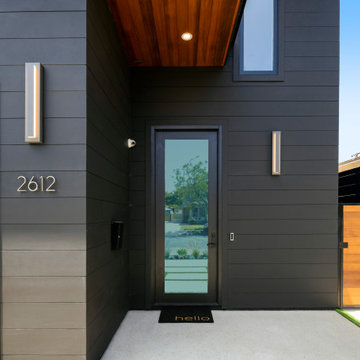
Diseño de puerta principal actual de tamaño medio con paredes negras, suelo de cemento, puerta simple, puerta de vidrio, suelo gris, madera y madera
187 fotos de entradas con paredes negras y suelo de cemento
3
