1.158 fotos de entradas con paredes negras
Filtrar por
Presupuesto
Ordenar por:Popular hoy
1 - 20 de 1158 fotos
Artículo 1 de 2

Foto de entrada retro con paredes negras, suelo de cemento, puerta simple, puerta de madera clara, suelo gris y ladrillo

Diseño de vestíbulo posterior clásico renovado con paredes negras y suelo negro

The architecture of this mid-century ranch in Portland’s West Hills oozes modernism’s core values. We wanted to focus on areas of the home that didn’t maximize the architectural beauty. The Client—a family of three, with Lucy the Great Dane, wanted to improve what was existing and update the kitchen and Jack and Jill Bathrooms, add some cool storage solutions and generally revamp the house.
We totally reimagined the entry to provide a “wow” moment for all to enjoy whilst entering the property. A giant pivot door was used to replace the dated solid wood door and side light.
We designed and built new open cabinetry in the kitchen allowing for more light in what was a dark spot. The kitchen got a makeover by reconfiguring the key elements and new concrete flooring, new stove, hood, bar, counter top, and a new lighting plan.
Our work on the Humphrey House was featured in Dwell Magazine.
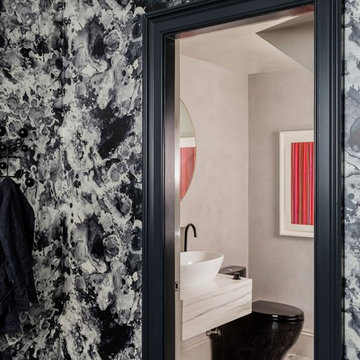
Photography by Michael J. Lee
Ejemplo de vestíbulo clásico renovado de tamaño medio con paredes negras, suelo de madera oscura y suelo marrón
Ejemplo de vestíbulo clásico renovado de tamaño medio con paredes negras, suelo de madera oscura y suelo marrón
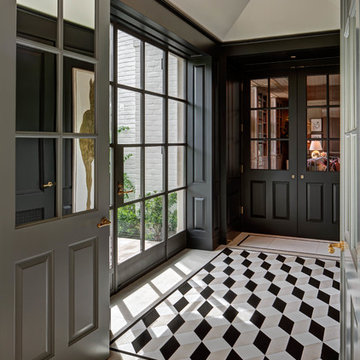
River Oaks, 2014 - Remodel and Additions
Modelo de vestíbulo tradicional con paredes negras y suelo blanco
Modelo de vestíbulo tradicional con paredes negras y suelo blanco
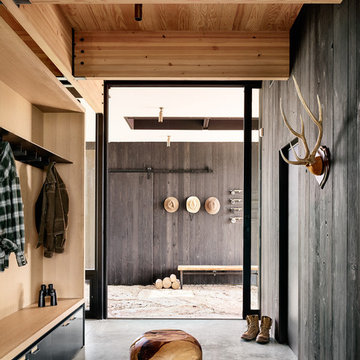
Ejemplo de vestíbulo posterior rústico de tamaño medio con paredes negras y suelo de cemento

The Balanced House was initially designed to investigate simple modular architecture which responded to the ruggedness of its Australian landscape setting.
This dictated elevating the house above natural ground through the construction of a precast concrete base to accentuate the rise and fall of the landscape. The concrete base is then complimented with the sharp lines of Linelong metal cladding and provides a deliberate contrast to the soft landscapes that surround the property.

Ejemplo de distribuidor tradicional renovado grande con paredes negras, suelo de baldosas de porcelana, puerta simple, puerta negra y suelo negro

Mudrooms are practical entryway spaces that serve as a buffer between the outdoors and the main living areas of a home. Typically located near the front or back door, mudrooms are designed to keep the mess of the outside world at bay.
These spaces often feature built-in storage for coats, shoes, and accessories, helping to maintain a tidy and organized home. Durable flooring materials, such as tile or easy-to-clean surfaces, are common in mudrooms to withstand dirt and moisture.
Additionally, mudrooms may include benches or cubbies for convenient seating and storage of bags or backpacks. With hooks for hanging outerwear and perhaps a small sink for quick cleanups, mudrooms efficiently balance functionality with the demands of an active household, providing an essential transitional space in the home.
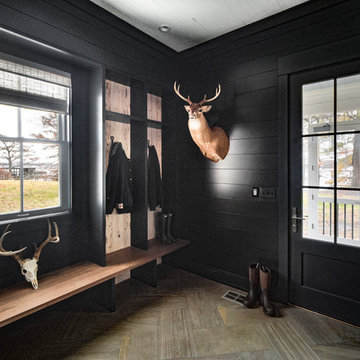
Modelo de vestíbulo posterior campestre con paredes negras, puerta simple, puerta negra y suelo marrón
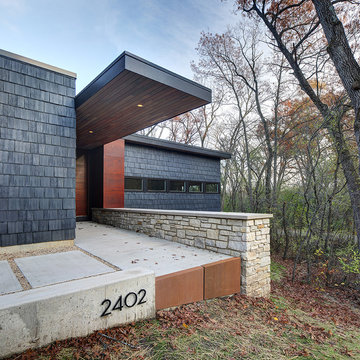
Tricia Shay Photography
Ejemplo de entrada minimalista con paredes negras, suelo de cemento y puerta de madera oscura
Ejemplo de entrada minimalista con paredes negras, suelo de cemento y puerta de madera oscura
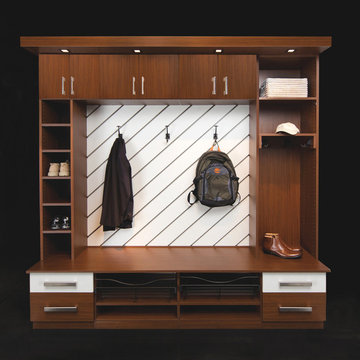
Traditional-styled Mudroom with Five-Piece Door & Drawer Faces
Modelo de vestíbulo posterior contemporáneo pequeño con paredes negras
Modelo de vestíbulo posterior contemporáneo pequeño con paredes negras

Foto de puerta principal actual de tamaño medio con paredes negras, suelo de baldosas de porcelana, puerta pivotante, puerta negra y suelo beige

Foto de puerta principal contemporánea grande con paredes negras, suelo de cemento, puerta simple, puerta negra y boiserie

LINEIKA Design Bureau | Светлый интерьер прихожей в стиле минимализм в Санкт-Петербурге. В дизайне подобраны удачные сочетания керамогранита под мрамор, стен графитового цвета, черные вставки на потолке. Освещение встроенного типа, трековые светильники, встроенные светильники, светодиодные ленты. Распашная стеклянная перегородка в потолок ведет в гардеробную. Встроенный шкаф графитового цвета в потолок с местом для верхней одежды, обуви, обувных принадлежностей.

Imagen de hall clásico renovado de tamaño medio con paredes negras, suelo de madera en tonos medios, puerta simple, puerta blanca y suelo beige

Diseño de distribuidor tradicional renovado grande con paredes negras, suelo de madera oscura, puerta simple, puerta negra y suelo marrón

The home is able to take full advantage of views with the use of Glo’s A7 triple pane windows and doors. The energy-efficient series boasts triple pane glazing, a larger thermal break, high-performance spacers, and multiple air-seals. The large picture windows frame the landscape while maintaining comfortable interior temperatures year-round. The strategically placed operable windows throughout the residence offer cross-ventilation and a visual connection to the sweeping views of Utah. The modern hardware and color selection of the windows are not only aesthetically exceptional, but remain true to the mid-century modern design.

Ron Rosenzweig
Modelo de puerta principal actual de tamaño medio con paredes negras, puerta simple, puerta blanca y suelo marrón
Modelo de puerta principal actual de tamaño medio con paredes negras, puerta simple, puerta blanca y suelo marrón
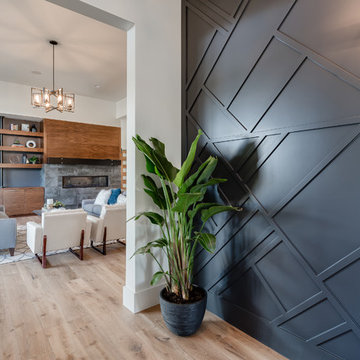
Sunny Daze Photography
Foto de distribuidor moderno con paredes negras, suelo de madera clara, puerta simple y puerta de madera oscura
Foto de distribuidor moderno con paredes negras, suelo de madera clara, puerta simple y puerta de madera oscura
1.158 fotos de entradas con paredes negras
1