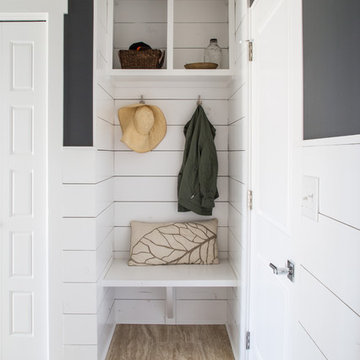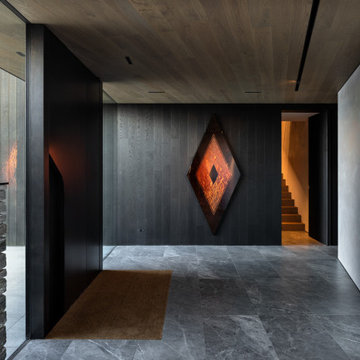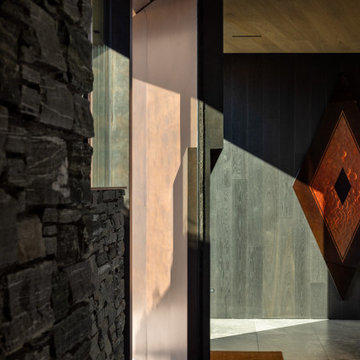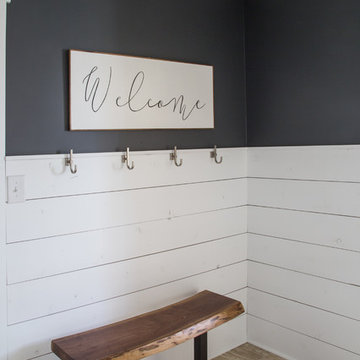28 fotos de entradas con paredes negras y machihembrado
Filtrar por
Presupuesto
Ordenar por:Popular hoy
1 - 20 de 28 fotos

Modelo de distribuidor contemporáneo con paredes negras, suelo de madera clara, suelo beige y machihembrado
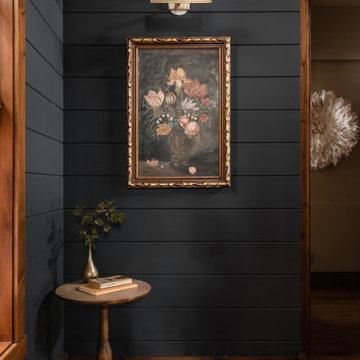
Farrow & Ball painted black shiplap walls are the perfect backdrop to show off unique and beautiful art pieces.
Foto de hall ecléctico pequeño con paredes negras, suelo de madera en tonos medios, suelo marrón y machihembrado
Foto de hall ecléctico pequeño con paredes negras, suelo de madera en tonos medios, suelo marrón y machihembrado

A vivid pink dutch door invites you in.
Imagen de puerta principal marinera de tamaño medio con paredes negras, suelo de cemento, puerta tipo holandesa, puerta roja, suelo beige y machihembrado
Imagen de puerta principal marinera de tamaño medio con paredes negras, suelo de cemento, puerta tipo holandesa, puerta roja, suelo beige y machihembrado
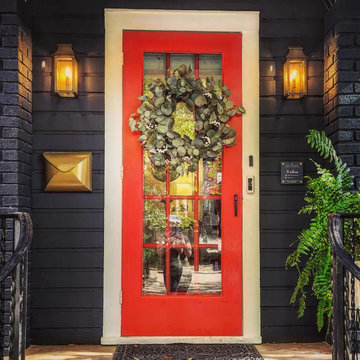
Fresh coat of paint on columns, wall and front door, added new lanterns and mailbox
Modelo de puerta principal tradicional pequeña con paredes negras, suelo de cemento, puerta simple, puerta roja y machihembrado
Modelo de puerta principal tradicional pequeña con paredes negras, suelo de cemento, puerta simple, puerta roja y machihembrado
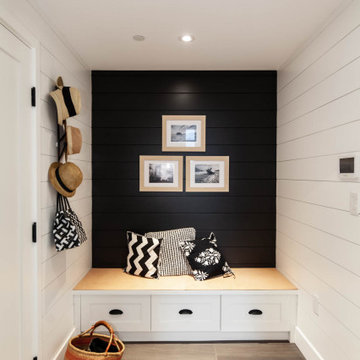
Imagen de vestíbulo posterior campestre de tamaño medio con paredes negras, suelo de baldosas de porcelana, suelo gris y machihembrado
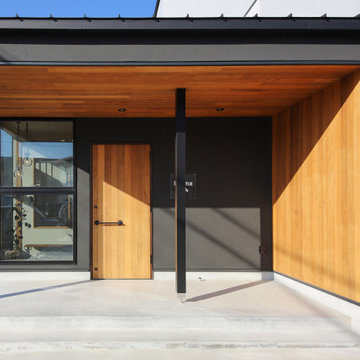
サロンへの入り口は、深い軒の出に天然木の板張りを施した印象的な仕上がりとなった。玄関横の大きな窓から、店内の様子を伺うことができる。
Imagen de hall minimalista con paredes negras, suelo de cemento, puerta simple, puerta de madera en tonos medios, suelo gris, madera y machihembrado
Imagen de hall minimalista con paredes negras, suelo de cemento, puerta simple, puerta de madera en tonos medios, suelo gris, madera y machihembrado
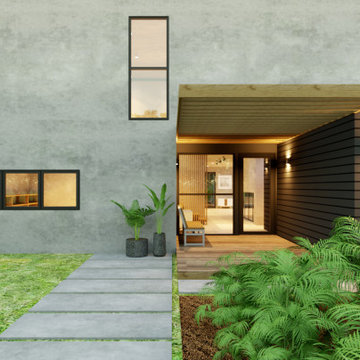
Diseño de distribuidor actual de tamaño medio con paredes negras, suelo de madera clara, puerta simple, puerta de vidrio y machihembrado
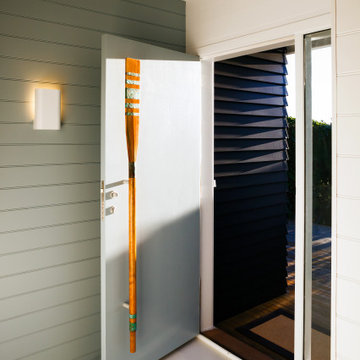
New Entrance and lobby to beach house, complete with handcrafted "oar" door pull, by a New Zealand Artist.
Foto de puerta principal costera pequeña con paredes negras, suelo de madera pintada, puerta simple, puerta azul, suelo blanco, machihembrado y machihembrado
Foto de puerta principal costera pequeña con paredes negras, suelo de madera pintada, puerta simple, puerta azul, suelo blanco, machihembrado y machihembrado
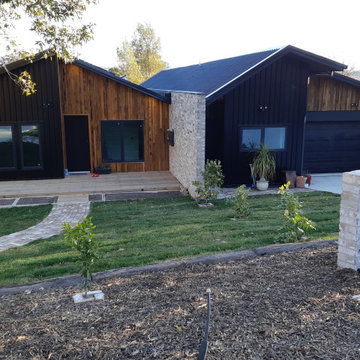
This contemporary Duplex Home in Canberra was designed by Smart SIPs and used our SIPs Wall Panels to help achieve a 9-star energy rating. Recycled Timber, Recycled Bricks and Standing Seam Colorbond materials add to the charm of the home.
The home design incorporated Triple Glazed Windows, Solar Panels on the roof, Heat pumps to heat the water, and Herschel Electric Infrared Heaters to heat the home.
This Solar Passive all-electric home is not connected to the gas supply, thereby reducing the energy use and carbon footprint throughout the home's life.
Providing homeowners with low running costs and a warm, comfortable home throughout the year.
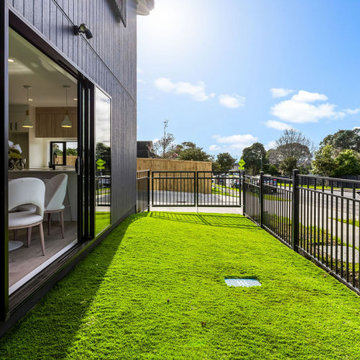
In response to the Housing crisis in Auckland, a new style of development emerged, and has continued to dominate the market ever since. In these photos we can see why, as they are aesthetic and fulfil a need! The gardens in developments vary a lot but in this case we opted for high grade artificial grasses and basic shrubs/grasses, so that the home owner would have more to play with, and more open space to enjoy on sunny days.
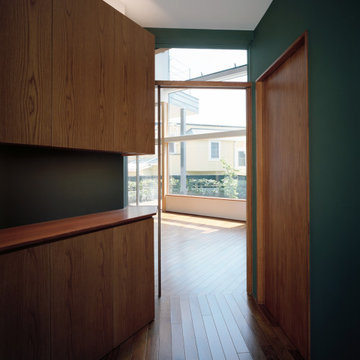
Imagen de hall minimalista con paredes negras, suelo de madera en tonos medios, suelo marrón, machihembrado y machihembrado
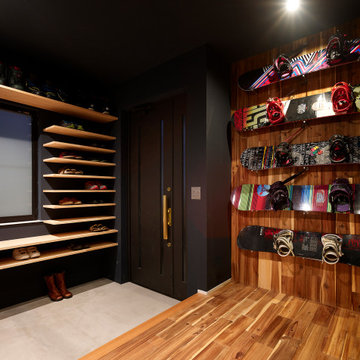
Modelo de entrada urbana con paredes negras, suelo de cemento, puerta simple, puerta negra, suelo gris, machihembrado y machihembrado
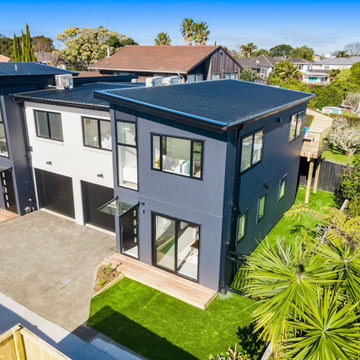
In response to the Housing crisis in Auckland, a new style of development emerged, and has continued to dominate the market ever since. In these photos we can see why, as they are aesthetic and fulfil a need! The gardens in developments vary a lot but in this case we opted for high grade artificial grasses and basic shrubs/grasses, so that the home owner would have more to play with, and more open space to enjoy on sunny days.

With the historical front door based relatively close to a main road a new safer side entrance was desired that was separate from back entrance. This traditional Victorian Cottage with new extension using Millboard Envello Shadow Line Cladding in Burnt Oak, replicating an authentic timber look whilst using a composite board for longevity and ease of maintenance. Security for dogs was essential so a small picket was used to dress and secure the front space which was to be kept as small as possible. This was then dressed with a simple hedge which needs to get established and various potted evergreen plants. The porch simply provided a base for a few geranium pots for splash of colour. Driveway was cobbled to flow with the age of property.

Moody mudroom with Farrow & Ball painted black shiplap walls, built in pegs for coats, and a custom made bench with hidden storage and gold hardware.
Ejemplo de vestíbulo posterior bohemio pequeño con paredes negras, suelo de madera en tonos medios, suelo marrón y machihembrado
Ejemplo de vestíbulo posterior bohemio pequeño con paredes negras, suelo de madera en tonos medios, suelo marrón y machihembrado
28 fotos de entradas con paredes negras y machihembrado
1

