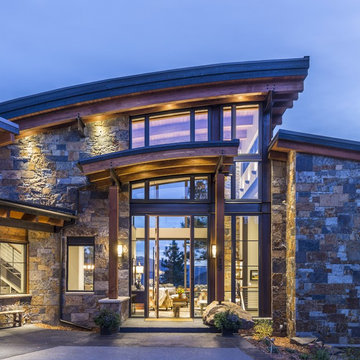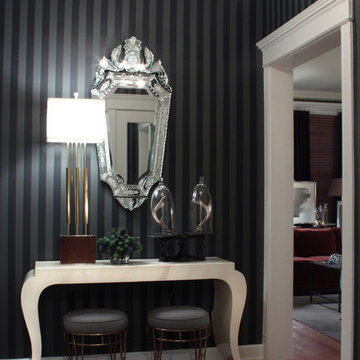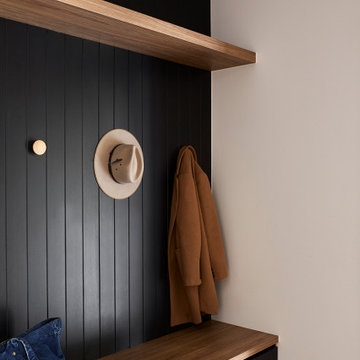1.158 fotos de entradas con paredes negras
Filtrar por
Presupuesto
Ordenar por:Popular hoy
81 - 100 de 1158 fotos
Artículo 1 de 2

This beautiful foyer is filled with different patterns and textures.
Diseño de distribuidor contemporáneo de tamaño medio con paredes negras, suelo vinílico, puerta doble, puerta negra y suelo marrón
Diseño de distribuidor contemporáneo de tamaño medio con paredes negras, suelo vinílico, puerta doble, puerta negra y suelo marrón

Diseño de vestíbulo posterior clásico renovado con paredes negras y suelo negro

Ejemplo de distribuidor tradicional renovado grande con paredes negras, suelo de baldosas de porcelana, puerta simple, puerta negra y suelo negro

Mudrooms are practical entryway spaces that serve as a buffer between the outdoors and the main living areas of a home. Typically located near the front or back door, mudrooms are designed to keep the mess of the outside world at bay.
These spaces often feature built-in storage for coats, shoes, and accessories, helping to maintain a tidy and organized home. Durable flooring materials, such as tile or easy-to-clean surfaces, are common in mudrooms to withstand dirt and moisture.
Additionally, mudrooms may include benches or cubbies for convenient seating and storage of bags or backpacks. With hooks for hanging outerwear and perhaps a small sink for quick cleanups, mudrooms efficiently balance functionality with the demands of an active household, providing an essential transitional space in the home.
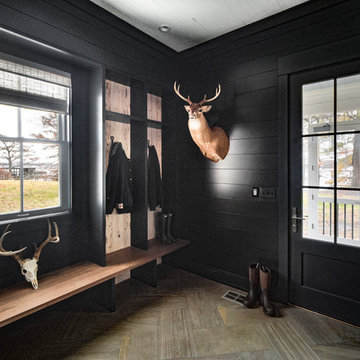
Modelo de vestíbulo posterior campestre con paredes negras, puerta simple, puerta negra y suelo marrón
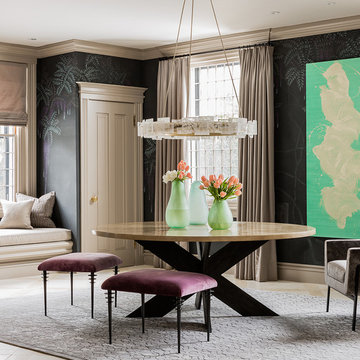
Photography by Michael J. Lee
Diseño de distribuidor tradicional renovado extra grande con paredes negras y suelo de mármol
Diseño de distribuidor tradicional renovado extra grande con paredes negras y suelo de mármol

Sunny Daze Photography
Imagen de distribuidor contemporáneo con paredes negras, suelo de madera clara, puerta simple, puerta de madera oscura y suelo marrón
Imagen de distribuidor contemporáneo con paredes negras, suelo de madera clara, puerta simple, puerta de madera oscura y suelo marrón

Foto de hall escandinavo de tamaño medio con suelo de madera clara, puerta simple, puerta negra, paredes negras y suelo beige
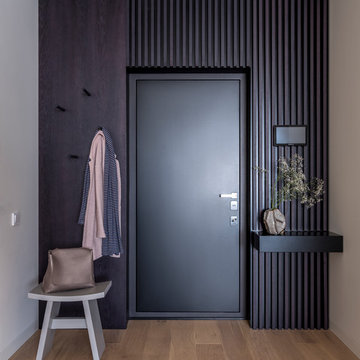
Diseño de puerta principal contemporánea con paredes negras, suelo de madera en tonos medios, puerta simple, puerta negra y suelo marrón
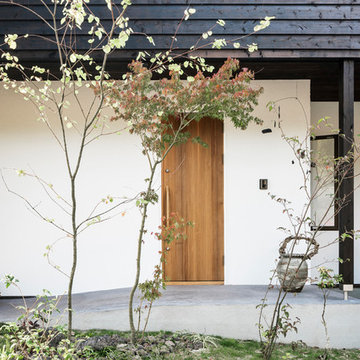
焼杉と漆喰に家
photo by : 株式会社 plus-b watanabe bonten
Foto de puerta principal minimalista con paredes negras, suelo de madera clara, puerta simple y puerta de madera en tonos medios
Foto de puerta principal minimalista con paredes negras, suelo de madera clara, puerta simple y puerta de madera en tonos medios
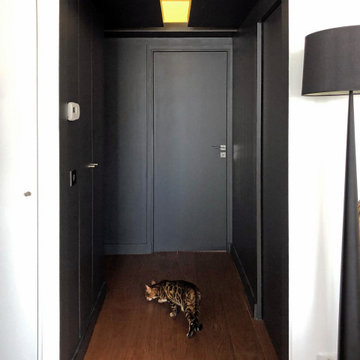
Imagen de hall actual de tamaño medio con paredes negras, suelo de madera clara, puerta negra y suelo marrón

The architecture of this mid-century ranch in Portland’s West Hills oozes modernism’s core values. We wanted to focus on areas of the home that didn’t maximize the architectural beauty. The Client—a family of three, with Lucy the Great Dane, wanted to improve what was existing and update the kitchen and Jack and Jill Bathrooms, add some cool storage solutions and generally revamp the house.
We totally reimagined the entry to provide a “wow” moment for all to enjoy whilst entering the property. A giant pivot door was used to replace the dated solid wood door and side light.
We designed and built new open cabinetry in the kitchen allowing for more light in what was a dark spot. The kitchen got a makeover by reconfiguring the key elements and new concrete flooring, new stove, hood, bar, counter top, and a new lighting plan.
Our work on the Humphrey House was featured in Dwell Magazine.
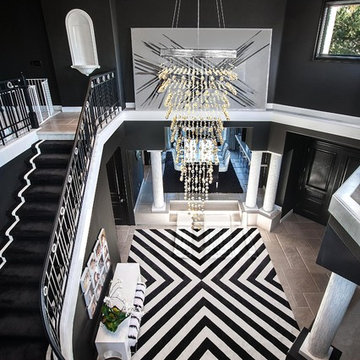
SJC Dramatic Remodel
Diseño de distribuidor contemporáneo con paredes negras y suelo gris
Diseño de distribuidor contemporáneo con paredes negras y suelo gris
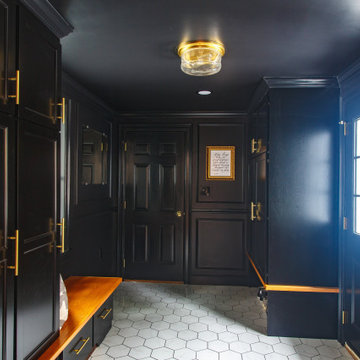
How Bold is this client desiring to surround themselves on three planes with black! Result is elegant and sophisticated! Creating the tone for their vision of a NYC Brownstone in the country vibe!
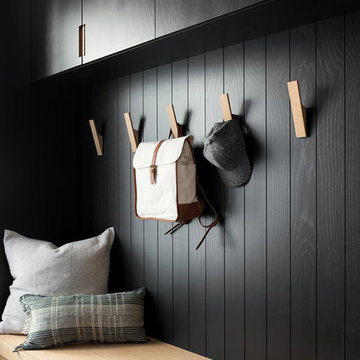
Diseño de distribuidor moderno de tamaño medio con paredes negras y puerta de madera oscura
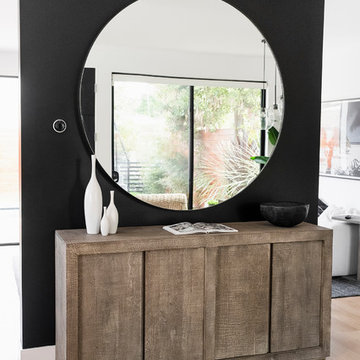
Photo Cred: Evan Schneider @schneidervisuals
Ejemplo de distribuidor costero grande con paredes negras, suelo de madera clara, puerta simple, puerta negra y suelo marrón
Ejemplo de distribuidor costero grande con paredes negras, suelo de madera clara, puerta simple, puerta negra y suelo marrón
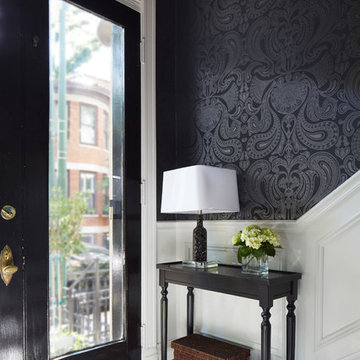
Diseño de distribuidor clásico renovado con paredes negras, puerta simple, puerta de vidrio y suelo multicolor
1.158 fotos de entradas con paredes negras
5
