96 fotos de entradas con paredes negras y puerta doble
Filtrar por
Presupuesto
Ordenar por:Popular hoy
1 - 20 de 96 fotos
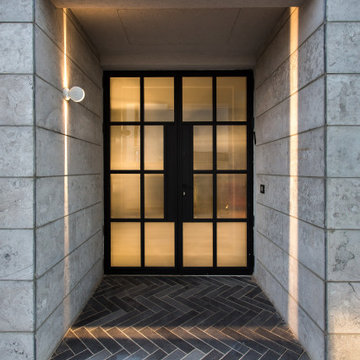
2 Infiniti wall lamps by Davide Groppi were used in the living room to give indirect soft subdued lighting, together with 2 Sampei floor lamps to project direct light on the floor. Iron mesh red statues with LED bulbs are hanging from an iron beam. Natural light comes in by the large loft-like windows and glass made entrance door.
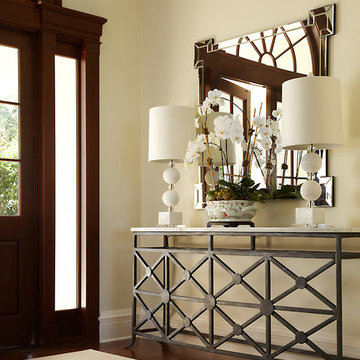
Sargent Architectural Photography
Modelo de distribuidor tradicional renovado grande con paredes negras, suelo de madera en tonos medios, puerta doble y puerta de vidrio
Modelo de distribuidor tradicional renovado grande con paredes negras, suelo de madera en tonos medios, puerta doble y puerta de vidrio
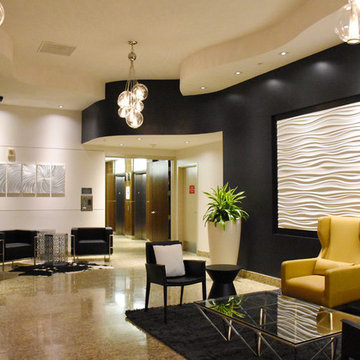
From a "College Dorm" look to a Sophisticated and Refined grown up lobby.
Photos by www.cambuker.com
Diseño de distribuidor actual de tamaño medio con paredes negras, suelo de mármol y puerta doble
Diseño de distribuidor actual de tamaño medio con paredes negras, suelo de mármol y puerta doble

This beautiful foyer is filled with different patterns and textures.
Diseño de distribuidor contemporáneo de tamaño medio con paredes negras, suelo vinílico, puerta doble, puerta negra y suelo marrón
Diseño de distribuidor contemporáneo de tamaño medio con paredes negras, suelo vinílico, puerta doble, puerta negra y suelo marrón
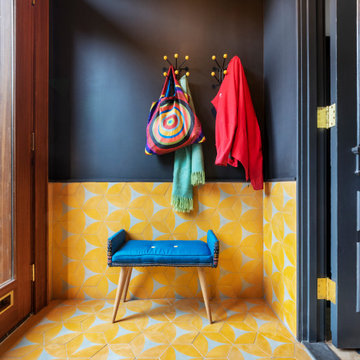
Diseño de vestíbulo contemporáneo con paredes negras, suelo de baldosas de cerámica, puerta doble y puerta de madera en tonos medios
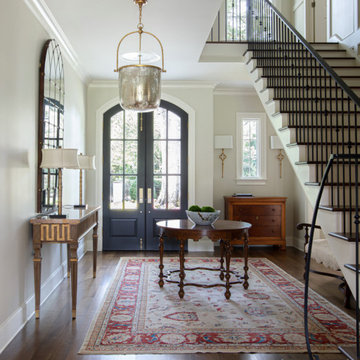
Imagen de distribuidor tradicional de tamaño medio con paredes negras, suelo de contrachapado, puerta doble, puerta negra, suelo marrón y panelado
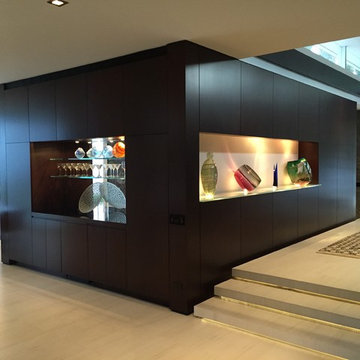
Diseño de puerta principal vintage de tamaño medio con suelo de baldosas de porcelana, puerta doble, puerta de madera en tonos medios, suelo beige y paredes negras
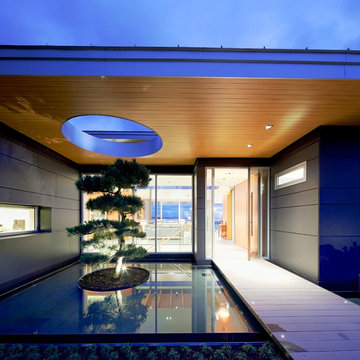
Overlooking Semiamhoo Bay, Galadriel is a refined, modern home with the warmth and strength inherently found in West Coast architecture. Textures of natural stone, Douglas fir, glass and steel unify the interior with its geographical setting - surrounded by evergreens and unrestricted views of the ocean. The entrance to the home is accessed by a crossing above a reflecting pool, in which sits a stunning and solitary bonsai which is illuminated from above through an oculus in the roof’s overhang. Expansive outdoor spaces featuring fire features and seating areas are connected by a curved metal staircase set over a blackened steel reflecting pool, adding a graphic element to the rear of the home. Clerestory glazing in an elevated roof area offers an opening into the tree canopy towards the front of the property and allows light to permeate the interior of the home, while full height windows throughout maximize the impressive views. Living spaces throughout provide ample room for entertaining and comfort. Creativity is shown in the many colourful and whimsical accents. The master bedroom features two ensuite baths - a unique request that makes good sense for the owners. Spaces for work, writing and art were given priority reflecting the values and livelihood of our clients. Projecting from a stone clad wall, cantilevered white oak stair treads lead to an extraordinary wine display that incorporates a sculptural component taken as a memento from our client’s work as a producer in the film industry, adding a strong personal dimension.
This home reflects a successful collaboration between Peter Hildebrand and Stefan Walsh of Iredale Group Architecture and KBC Developments.
Photography by Ema Peter | www.emapeter.com
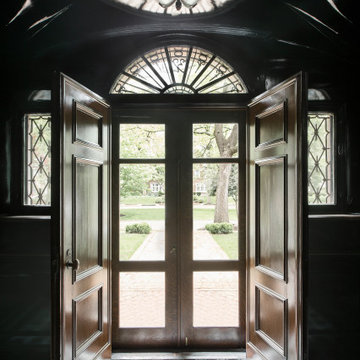
Photos by: Megan Lorenz
Diseño de vestíbulo clásico con paredes negras, suelo de mármol, puerta doble, puerta de madera oscura y suelo multicolor
Diseño de vestíbulo clásico con paredes negras, suelo de mármol, puerta doble, puerta de madera oscura y suelo multicolor
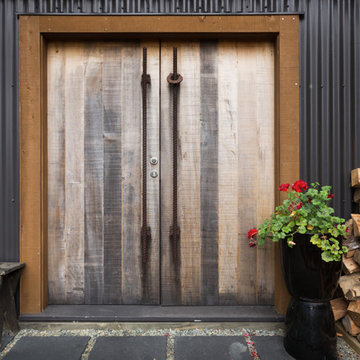
Intense Photography
Foto de entrada industrial con paredes negras, suelo de pizarra, puerta doble y puerta de madera en tonos medios
Foto de entrada industrial con paredes negras, suelo de pizarra, puerta doble y puerta de madera en tonos medios
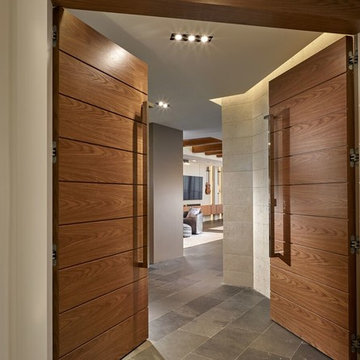
Ejemplo de puerta principal actual de tamaño medio con paredes negras, suelo de pizarra, puerta doble, puerta de madera en tonos medios y suelo gris
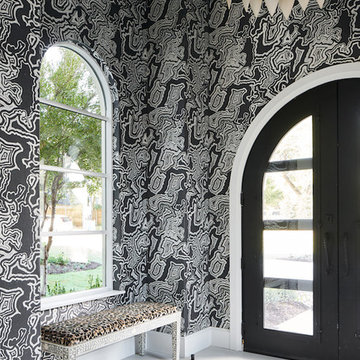
We customized a bone inlay bench with a fierce animal print textile to layer pattern in the already body space. The bench adds a touch of function to the space, creating a glamorous stopping point to adjust before heading out the door.
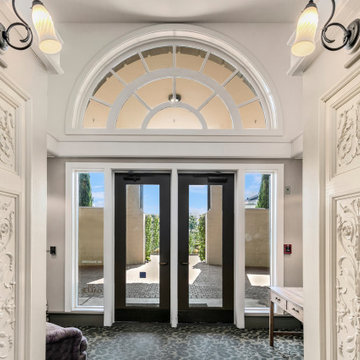
Historical building Condo renovation.
Imagen de distribuidor bohemio pequeño con paredes negras, moqueta, puerta doble, puerta negra y suelo multicolor
Imagen de distribuidor bohemio pequeño con paredes negras, moqueta, puerta doble, puerta negra y suelo multicolor
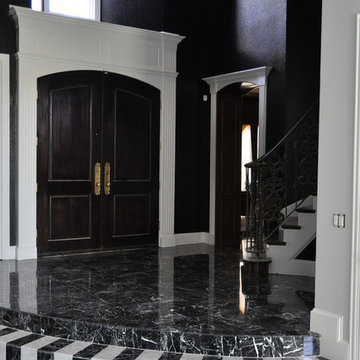
Barbra Dutton
Ejemplo de distribuidor clásico grande con paredes negras, suelo de mármol, puerta doble, puerta de madera oscura y suelo multicolor
Ejemplo de distribuidor clásico grande con paredes negras, suelo de mármol, puerta doble, puerta de madera oscura y suelo multicolor
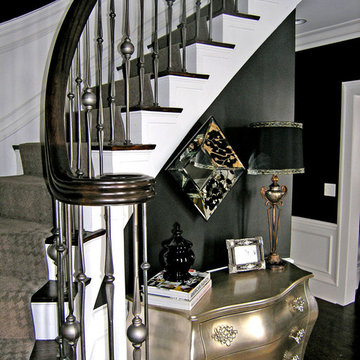
Imagen de puerta principal tradicional de tamaño medio con paredes negras, suelo de madera oscura, puerta doble y puerta negra
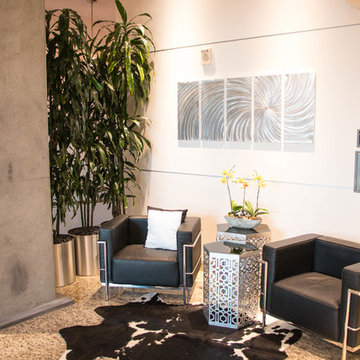
From a "College Dorm" look to a Sophisticated and Refined grown up lobby.
Photos by www.cambuker.com
Ejemplo de distribuidor contemporáneo de tamaño medio con paredes negras, suelo de mármol y puerta doble
Ejemplo de distribuidor contemporáneo de tamaño medio con paredes negras, suelo de mármol y puerta doble
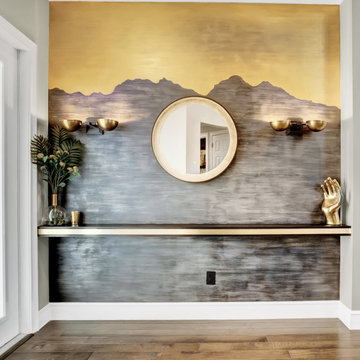
Everything and entry should be
Modelo de puerta principal tradicional renovada de tamaño medio con paredes negras, suelo de madera clara, puerta doble, puerta blanca y suelo gris
Modelo de puerta principal tradicional renovada de tamaño medio con paredes negras, suelo de madera clara, puerta doble, puerta blanca y suelo gris
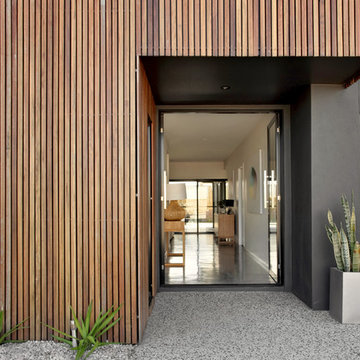
Anastasia K Photography
Imagen de puerta principal minimalista de tamaño medio con paredes negras, suelo de cemento, puerta doble, puerta negra y suelo gris
Imagen de puerta principal minimalista de tamaño medio con paredes negras, suelo de cemento, puerta doble, puerta negra y suelo gris
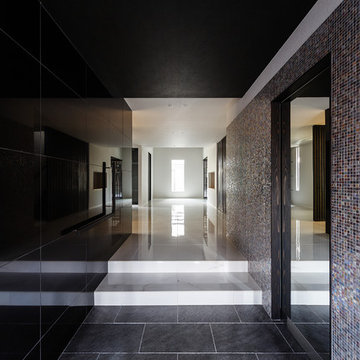
玄関は硬質で光沢のある素材で仕上げて高級感を演出しています。ブラック鏡面のセラミックタイル、大理石調のセラミック床タイル、アクセントとして仕上げた瑠璃色のガラスモザイクタイル、玄関収納に入る引き戸にはブラックミラーを張りました。照明はダウンライトと間接照明の組み合わせ、クールな雰囲気を演出しています。
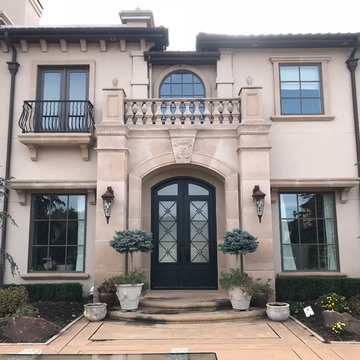
Diseño de puerta principal tradicional renovada grande con paredes negras, suelo de cemento, puerta doble, puerta negra y suelo beige
96 fotos de entradas con paredes negras y puerta doble
1