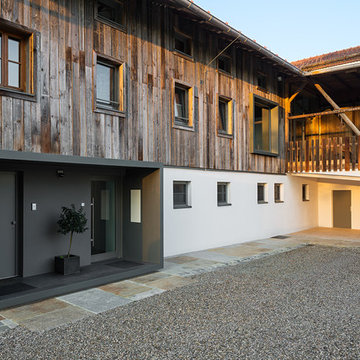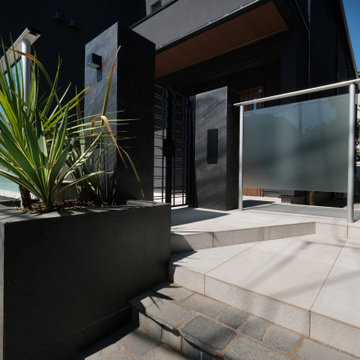95 fotos de entradas grises con paredes negras
Filtrar por
Presupuesto
Ordenar por:Popular hoy
1 - 20 de 95 fotos
Artículo 1 de 3

LINEIKA Design Bureau | Светлый интерьер прихожей в стиле минимализм в Санкт-Петербурге. В дизайне подобраны удачные сочетания керамогранита под мрамор, стен графитового цвета, черные вставки на потолке. Освещение встроенного типа, трековые светильники, встроенные светильники, светодиодные ленты. Распашная стеклянная перегородка в потолок ведет в гардеробную. Встроенный шкаф графитового цвета в потолок с местом для верхней одежды, обуви, обувных принадлежностей.

Imagen de hall clásico renovado de tamaño medio con paredes negras, suelo de madera en tonos medios, puerta simple, puerta blanca y suelo beige

The home is able to take full advantage of views with the use of Glo’s A7 triple pane windows and doors. The energy-efficient series boasts triple pane glazing, a larger thermal break, high-performance spacers, and multiple air-seals. The large picture windows frame the landscape while maintaining comfortable interior temperatures year-round. The strategically placed operable windows throughout the residence offer cross-ventilation and a visual connection to the sweeping views of Utah. The modern hardware and color selection of the windows are not only aesthetically exceptional, but remain true to the mid-century modern design.

Ron Rosenzweig
Modelo de puerta principal actual de tamaño medio con paredes negras, puerta simple, puerta blanca y suelo marrón
Modelo de puerta principal actual de tamaño medio con paredes negras, puerta simple, puerta blanca y suelo marrón
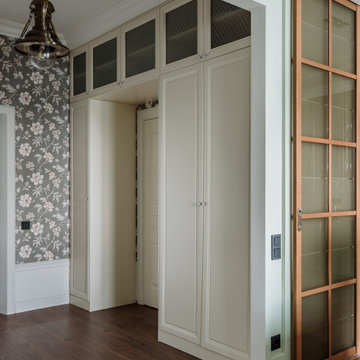
Modelo de entrada clásica con paredes negras, suelo de madera oscura, suelo marrón y papel pintado

Foto de entrada retro con paredes negras, suelo de cemento, puerta simple, puerta de madera clara, suelo gris y ladrillo
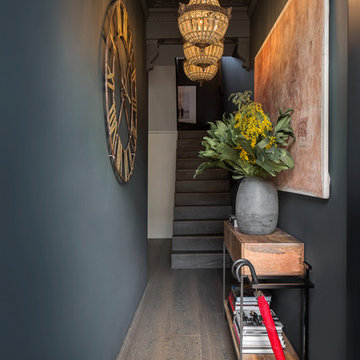
Juliet Murphy
Foto de hall ecléctico de tamaño medio con suelo de madera en tonos medios, suelo marrón y paredes negras
Foto de hall ecléctico de tamaño medio con suelo de madera en tonos medios, suelo marrón y paredes negras

a mid-century door pull detail at the smooth rose color entry panel complements and contrasts the texture and tone of the black brick exterior wall at the front facade
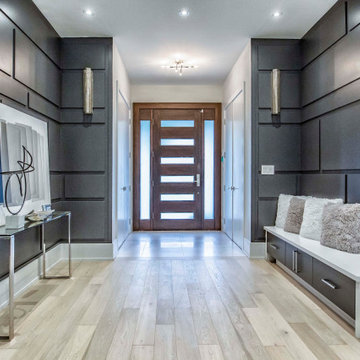
Diseño de distribuidor contemporáneo grande con paredes negras, suelo de madera clara, puerta simple, puerta marrón y suelo gris

Mudrooms are practical entryway spaces that serve as a buffer between the outdoors and the main living areas of a home. Typically located near the front or back door, mudrooms are designed to keep the mess of the outside world at bay.
These spaces often feature built-in storage for coats, shoes, and accessories, helping to maintain a tidy and organized home. Durable flooring materials, such as tile or easy-to-clean surfaces, are common in mudrooms to withstand dirt and moisture.
Additionally, mudrooms may include benches or cubbies for convenient seating and storage of bags or backpacks. With hooks for hanging outerwear and perhaps a small sink for quick cleanups, mudrooms efficiently balance functionality with the demands of an active household, providing an essential transitional space in the home.

Sunny Daze Photography
Imagen de distribuidor contemporáneo con paredes negras, suelo de madera clara, puerta simple, puerta de madera oscura y suelo marrón
Imagen de distribuidor contemporáneo con paredes negras, suelo de madera clara, puerta simple, puerta de madera oscura y suelo marrón
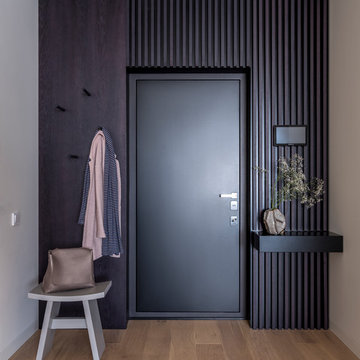
Diseño de puerta principal contemporánea con paredes negras, suelo de madera en tonos medios, puerta simple, puerta negra y suelo marrón
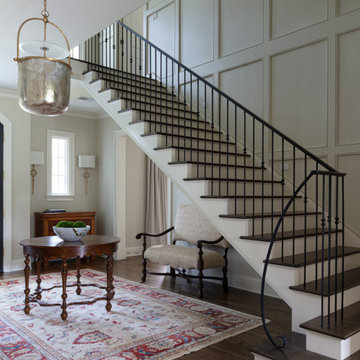
Modelo de distribuidor tradicional de tamaño medio con puerta doble, puerta negra, paredes negras, suelo de contrachapado, suelo marrón y panelado
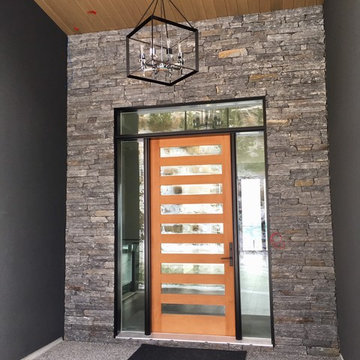
8' 8405, 9 lite fir door, with an aluminum clad frame for their front entry. This entry has 2 full clear sidelights and transom glass.
Foto de puerta principal moderna con paredes negras, suelo de cemento, puerta simple, puerta de madera en tonos medios y suelo gris
Foto de puerta principal moderna con paredes negras, suelo de cemento, puerta simple, puerta de madera en tonos medios y suelo gris
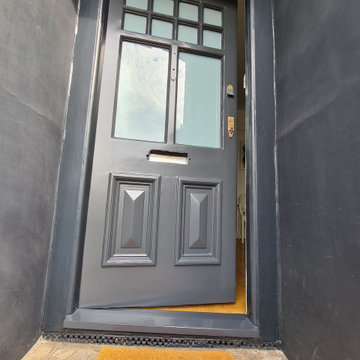
Front door restoration of the property more than 100 years old in the heart of Putney - the door was fully stripped and started from the beginning - bespoke spray and immaculate finish. True craftsmanship !!

Located within the urban core of Portland, Oregon, this 7th floor 2500 SF penthouse sits atop the historic Crane Building, a brick warehouse built in 1909. It has established views of the city, bridges and west hills but its historic status restricted any changes to the exterior. Working within the constraints of the existing building shell, GS Architects aimed to create an “urban refuge”, that provided a personal retreat for the husband and wife owners with the option to entertain on occasion.
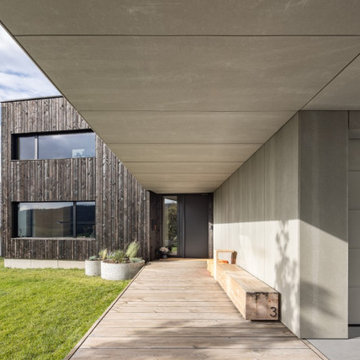
Ejemplo de entrada contemporánea con paredes negras, puerta simple y puerta gris
95 fotos de entradas grises con paredes negras
1

