2.112 fotos de entradas con paredes multicolor
Filtrar por
Presupuesto
Ordenar por:Popular hoy
161 - 180 de 2112 fotos
Artículo 1 de 2

This cozy lake cottage skillfully incorporates a number of features that would normally be restricted to a larger home design. A glance of the exterior reveals a simple story and a half gable running the length of the home, enveloping the majority of the interior spaces. To the rear, a pair of gables with copper roofing flanks a covered dining area that connects to a screened porch. Inside, a linear foyer reveals a generous staircase with cascading landing. Further back, a centrally placed kitchen is connected to all of the other main level entertaining spaces through expansive cased openings. A private study serves as the perfect buffer between the homes master suite and living room. Despite its small footprint, the master suite manages to incorporate several closets, built-ins, and adjacent master bath complete with a soaker tub flanked by separate enclosures for shower and water closet. Upstairs, a generous double vanity bathroom is shared by a bunkroom, exercise space, and private bedroom. The bunkroom is configured to provide sleeping accommodations for up to 4 people. The rear facing exercise has great views of the rear yard through a set of windows that overlook the copper roof of the screened porch below.
Builder: DeVries & Onderlinde Builders
Interior Designer: Vision Interiors by Visbeen
Photographer: Ashley Avila Photography
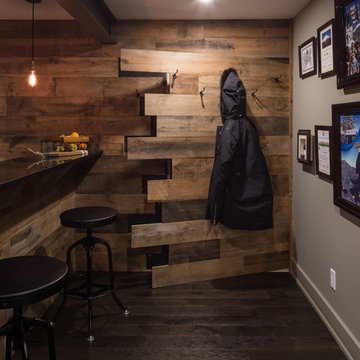
When you don't want to look at a door.....or want anyone to know there's a room behind. Just add a hidden door.....
Modelo de entrada rústica con suelo de madera oscura y paredes multicolor
Modelo de entrada rústica con suelo de madera oscura y paredes multicolor
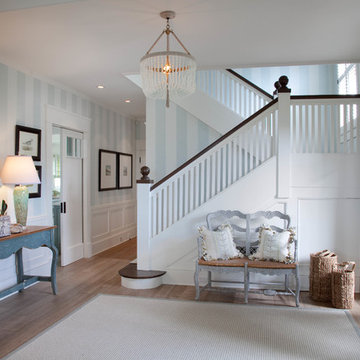
Kim Grant, Architect;
Elizabeth Barkett, Interior Designer - Ross Thiele & Sons Ltd.;
Gail Owens, Photographer
Diseño de distribuidor costero con paredes multicolor, suelo de madera en tonos medios, puerta simple y puerta de madera oscura
Diseño de distribuidor costero con paredes multicolor, suelo de madera en tonos medios, puerta simple y puerta de madera oscura
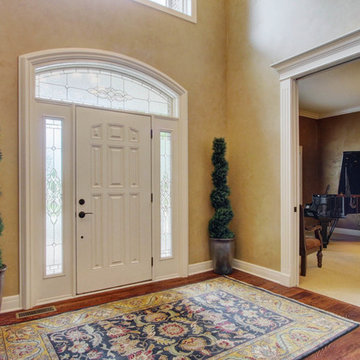
Wayne
Ejemplo de distribuidor clásico renovado grande con paredes multicolor, suelo de madera oscura, puerta simple y puerta blanca
Ejemplo de distribuidor clásico renovado grande con paredes multicolor, suelo de madera oscura, puerta simple y puerta blanca
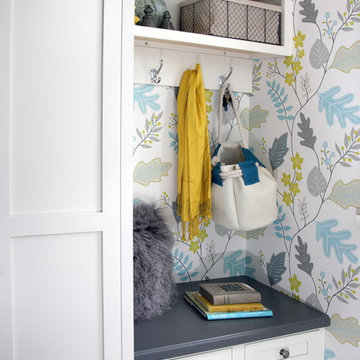
This gray and transitional kitchen remodel bridges the gap between contemporary style and traditional style. The dark gray cabinetry, light gray walls, and white subway tile backsplash make for a beautiful, neutral canvas for the bold teal blue and yellow décor accented throughout the design.
Designer Gwen Adair of Cabinet Supreme by Adair did a fabulous job at using grays to create a neutral backdrop to bring out the bright, vibrant colors that the homeowners love so much.
This Milwaukee, WI kitchen is the perfect example of Dura Supreme's recent launch of gray paint finishes, it has been interesting to see these new cabinetry colors suddenly flowing across our manufacturing floor, destined for homes around the country. We've already seen an enthusiastic acceptance of these new colors as homeowners started immediately selecting our various shades of gray paints, like this example of “Storm Gray”, for their new homes and remodeling projects!
Dura Supreme’s “Storm Gray” is the darkest of our new gray painted finishes (although our current “Graphite” paint finish is a charcoal gray that is almost black). For those that like the popular contrast between light and dark finishes, Storm Gray pairs beautifully with lighter painted and stained finishes.
Request a FREE Dura Supreme Brochure Packet:
http://www.durasupreme.com/request-brochure
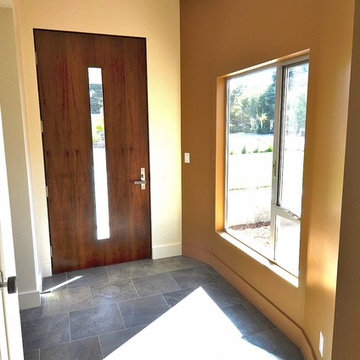
Carole Whitacre Photography
Modelo de distribuidor vintage de tamaño medio con paredes multicolor, suelo de pizarra, puerta simple, puerta de madera oscura y suelo gris
Modelo de distribuidor vintage de tamaño medio con paredes multicolor, suelo de pizarra, puerta simple, puerta de madera oscura y suelo gris

Diseño de puerta principal actual grande con paredes multicolor, suelo de baldosas de porcelana, puerta pivotante, puerta de madera en tonos medios y suelo gris
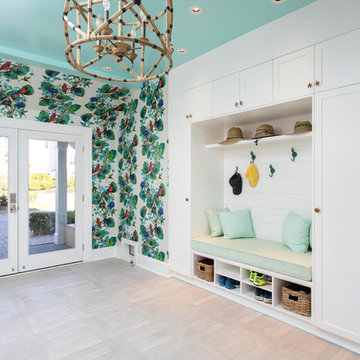
Diseño de vestíbulo posterior costero con paredes multicolor, puerta doble, puerta de vidrio y suelo beige
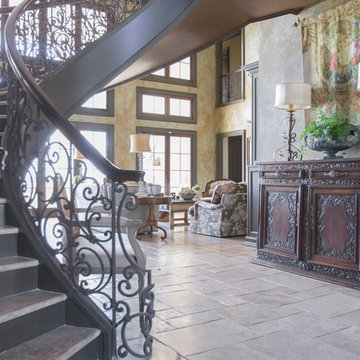
Diseño de distribuidor mediterráneo grande con paredes multicolor, suelo de baldosas de cerámica y suelo gris

Imagen de vestíbulo posterior clásico renovado con paredes multicolor, suelo de madera en tonos medios, puerta simple, puerta de vidrio, suelo marrón y papel pintado
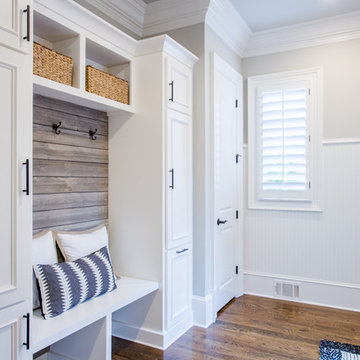
Diseño de vestíbulo posterior tradicional renovado de tamaño medio con paredes multicolor, suelo de madera en tonos medios, puerta simple, puerta de madera oscura y suelo marrón
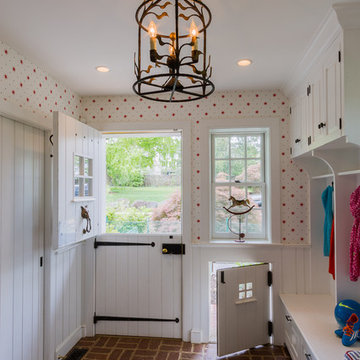
Modelo de vestíbulo posterior campestre con paredes multicolor, suelo de ladrillo, puerta tipo holandesa y puerta blanca
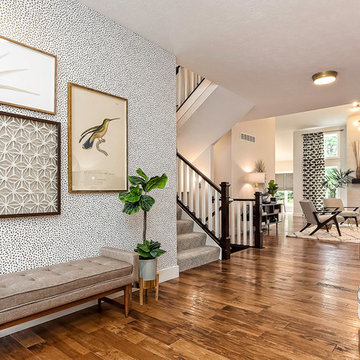
Designed by Amber Malloy. Home Plan: Bradenton
Foto de distribuidor vintage de tamaño medio con paredes multicolor, suelo de madera en tonos medios, puerta simple, puerta amarilla y suelo beige
Foto de distribuidor vintage de tamaño medio con paredes multicolor, suelo de madera en tonos medios, puerta simple, puerta amarilla y suelo beige

Ejemplo de distribuidor mediterráneo grande con paredes multicolor, suelo de baldosas de porcelana y suelo blanco
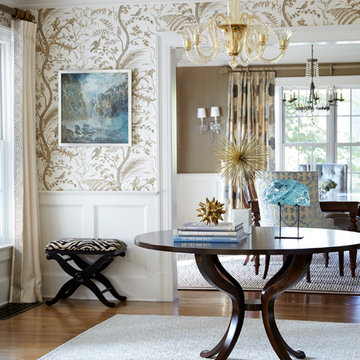
Photography: Laura Moss
Imagen de entrada clásica con paredes multicolor y suelo de madera en tonos medios
Imagen de entrada clásica con paredes multicolor y suelo de madera en tonos medios

This 8200 square foot home is a unique blend of modern, fanciful, and timeless. The original 4200 sqft home on this property, built by the father of the current owners in the 1980s, was demolished to make room for this full basement multi-generational home. To preserve memories of growing up in this home we salvaged many items and incorporated them in fun ways.
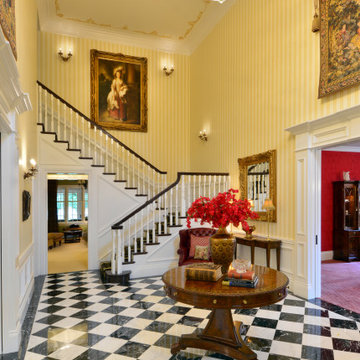
We gave this large entryway a dramatic look with bold colors and patterns. The pale yellow striped walls contrast enormously with the checkered floors but come together to create the classic Regency-inspired look we were going for. An elegant crystal chandelier, gold-framed wall decor, and a ceiling accents further accentuate the rococo style home - and this is just the beginning!
Designed by Michelle Yorke Interiors who also serves Seattle as well as Seattle's Eastside suburbs from Mercer Island all the way through Cle Elum.
For more about Michelle Yorke, click here: https://michelleyorkedesign.com/
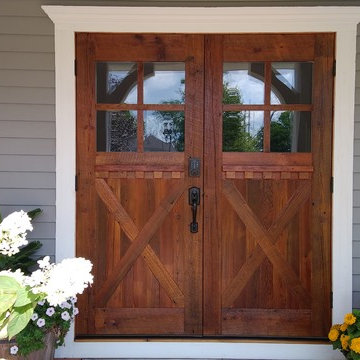
Double entry door done by craftsman Jarod Studabaker. He used our native Hoosier reclaimed barnwood.
Modelo de puerta principal campestre grande con paredes multicolor, puerta doble y puerta de madera en tonos medios
Modelo de puerta principal campestre grande con paredes multicolor, puerta doble y puerta de madera en tonos medios
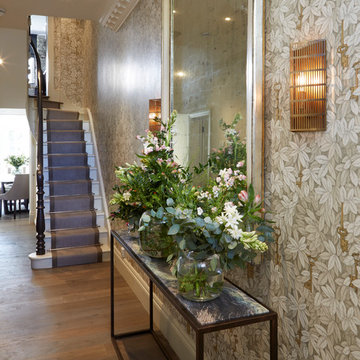
Bespoke french mirror, Interior desires designed wall lights. Fornasetti Wallpaper. Richard Gooding
Ejemplo de entrada clásica con suelo de madera clara y paredes multicolor
Ejemplo de entrada clásica con suelo de madera clara y paredes multicolor
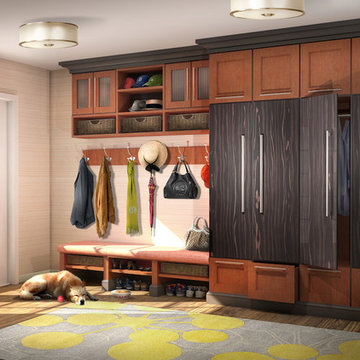
Imagen de vestíbulo posterior moderno de tamaño medio con paredes multicolor, suelo de madera clara, puerta doble y puerta blanca
2.112 fotos de entradas con paredes multicolor
9