3.436 fotos de entradas con paredes beige y suelo beige
Filtrar por
Presupuesto
Ordenar por:Popular hoy
41 - 60 de 3436 fotos
Artículo 1 de 3

A high performance and sustainable mountain home. We fit a lot of function into a relatively small space when renovating the Entry/Mudroom and Laundry area.
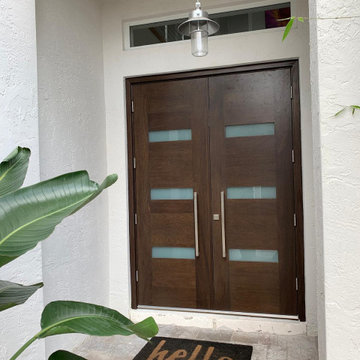
Distributors & Certified installers of the finest impact wood doors available in the market. Our exterior doors options are not restricted to wood, we are also distributors of fiberglass doors from Plastpro & Therma-tru. We have also a vast selection of brands & custom made interior wood doors that will satisfy the most demanding customers.
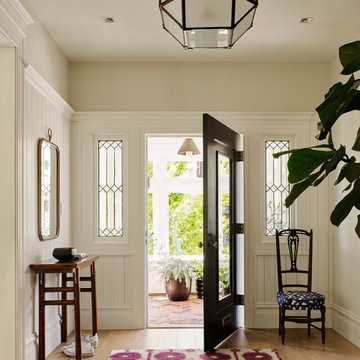
Matthew Millman Photography
Foto de distribuidor marinero de tamaño medio con suelo de madera clara, puerta simple, puerta negra, paredes beige y suelo beige
Foto de distribuidor marinero de tamaño medio con suelo de madera clara, puerta simple, puerta negra, paredes beige y suelo beige

Imagen de hall mediterráneo extra grande con paredes beige, puerta simple, puerta de madera en tonos medios, suelo beige y suelo de piedra caliza
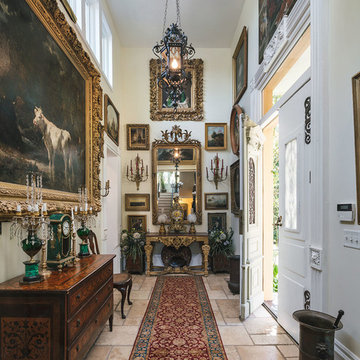
Wrought iron light - Prague, 19th century
Dutch light fixtures - 19th century from Austrian consulate, Portland
Natural cedar doors throughout house from Mount. Angel Convent
Woodwork from Federal Townhouse in New York City
Doors to dining room from Corbett House
Photo by KuDa Photography
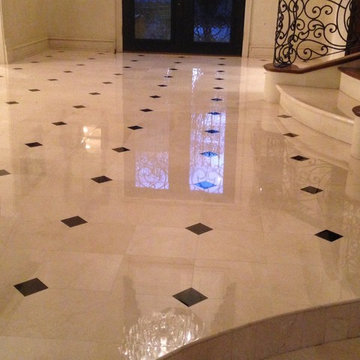
Imagen de distribuidor tradicional de tamaño medio con paredes beige, suelo de mármol, puerta doble, puerta negra y suelo beige
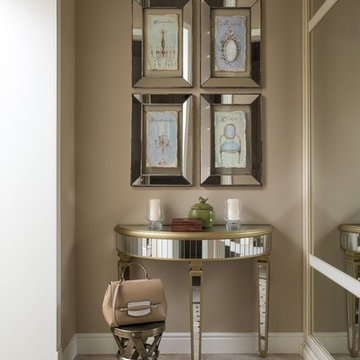
Фото Евгений Кулибаба
Diseño de entrada clásica renovada con paredes beige y suelo beige
Diseño de entrada clásica renovada con paredes beige y suelo beige
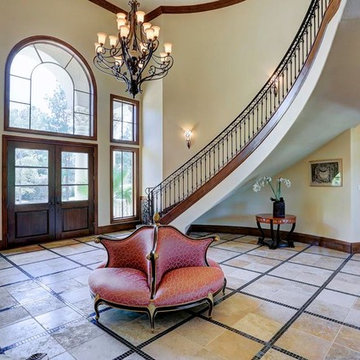
Ejemplo de distribuidor mediterráneo grande con paredes beige, puerta doble, puerta de madera oscura, suelo beige y suelo de baldosas de cerámica
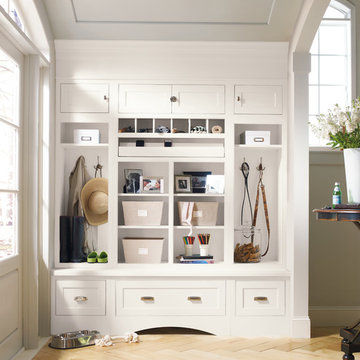
Diseño de vestíbulo posterior clásico renovado de tamaño medio con paredes beige, suelo de madera clara y suelo beige
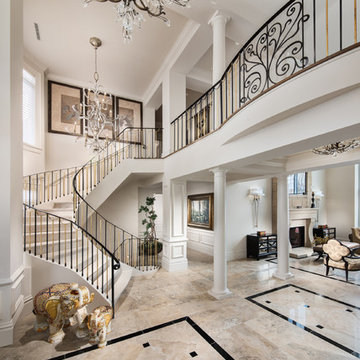
Photolux Commercial Studio - Christian Lalonde
Imagen de distribuidor clásico renovado con paredes beige y suelo beige
Imagen de distribuidor clásico renovado con paredes beige y suelo beige

Framing metal doors with wood and stone pulls the design together.
Ejemplo de distribuidor rústico de tamaño medio con paredes beige, suelo de baldosas de porcelana, puerta simple, puerta marrón y suelo beige
Ejemplo de distribuidor rústico de tamaño medio con paredes beige, suelo de baldosas de porcelana, puerta simple, puerta marrón y suelo beige
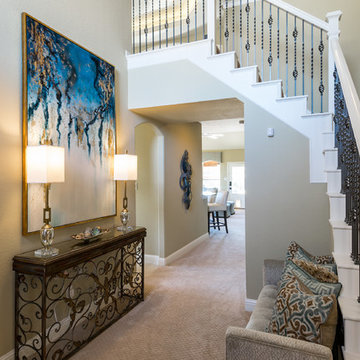
Foto de distribuidor clásico renovado de tamaño medio con paredes beige, moqueta y suelo beige
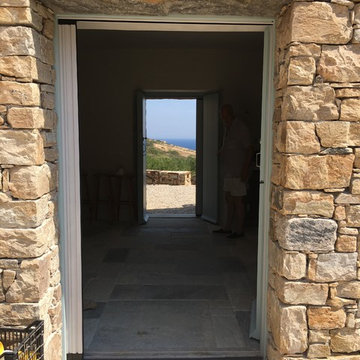
Maison contemporaine de style méditerranéen.
Entrée traversante reliant un patio à une terrasse.
L'entrée sépare également une cuisine d'un grand salon
(photo Atelier Stoll)
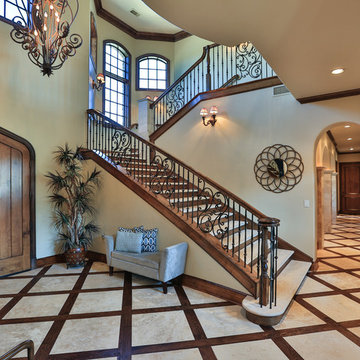
This magnificent European style estate located in Mira Vista Country Club has a beautiful panoramic view of a private lake. The exterior features sandstone walls and columns with stucco and cast stone accents, a beautiful swimming pool overlooking the lake, and an outdoor living area and kitchen for entertaining. The interior features a grand foyer with an elegant stairway with limestone steps, columns and flooring. The gourmet kitchen includes a stone oven enclosure with 48” Viking chef’s oven. This home is handsomely detailed with custom woodwork, two story library with wooden spiral staircase, and an elegant master bedroom and bath.
The home was design by Fred Parker, and building designer Richard Berry of the Fred Parker design Group. The intricate woodwork and other details were designed by Ron Parker AIBD Building Designer and Construction Manager.
Photos By: Bryce Moore-Rocket Boy Photos
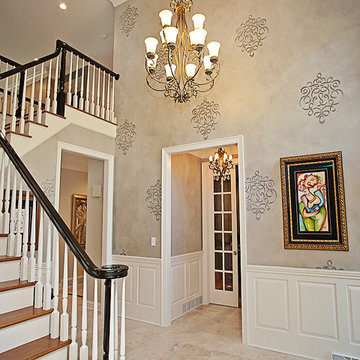
Modelo de distribuidor tradicional de tamaño medio con paredes beige, suelo de baldosas de cerámica y suelo beige
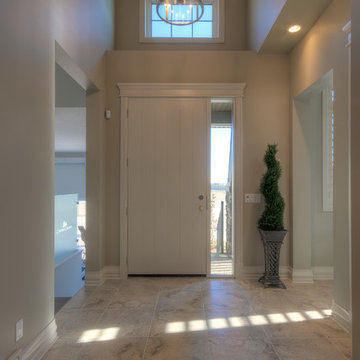
Earl Raatz/Augusta Fine Homes
Imagen de distribuidor clásico de tamaño medio con suelo de baldosas de cerámica, puerta simple, puerta blanca, paredes beige y suelo beige
Imagen de distribuidor clásico de tamaño medio con suelo de baldosas de cerámica, puerta simple, puerta blanca, paredes beige y suelo beige
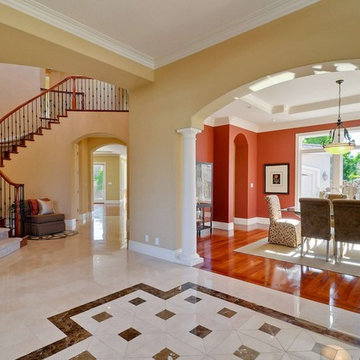
All Photo Credits to Victor Lin Photography
www.victorlinphoto.com/
Foto de distribuidor tradicional con paredes beige, suelo de mármol y suelo beige
Foto de distribuidor tradicional con paredes beige, suelo de mármol y suelo beige
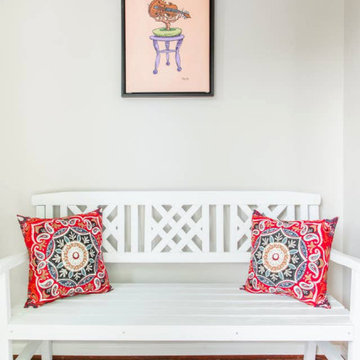
Interior Designer: MOTIV Interiors LLC
Photography: Laura Rockett Photography
Design Challenge: MOTIV Interiors created this colorful yet relaxing retreat - a space for guests to unwind and recharge after a long day of exploring Nashville! Luxury, comfort, and functionality merge in this AirBNB project we completed in just 2 short weeks. Navigating a tight budget, we supplemented the homeowner’s existing personal items and local artwork with great finds from facebook marketplace, vintage + antique shops, and the local salvage yard. The result: a collected look that’s true to Nashville and vacation ready!

The Client was looking for a lot of daily useful storage, but was also looking for an open entryway. The design combined seating and a variety of Custom Cabinetry to allow for storage of shoes, handbags, coats, hats, and gloves. The two drawer cabinet was designed with a balanced drawer layout, however inside is an additional pullout drawer to store/charge devices. We also incorporated a much needed kennel space for the new puppy, which was integrated into the lower portion of the new Custom Cabinetry Coat Closet. Completing the rooms functional storage was a tall utility cabinet to house the vacuum, mops, and buckets. The finishing touch was the 2/3 glass side entry door allowing plenty of natural light in, but also high enough to keep the dog from leaving nose prints on the glass.

Front door opens to entry foyer and glass atrium.
photo by Lael Taylor
Ejemplo de puerta principal actual grande con paredes beige, suelo de travertino, puerta doble, puerta de madera en tonos medios y suelo beige
Ejemplo de puerta principal actual grande con paredes beige, suelo de travertino, puerta doble, puerta de madera en tonos medios y suelo beige
3.436 fotos de entradas con paredes beige y suelo beige
3