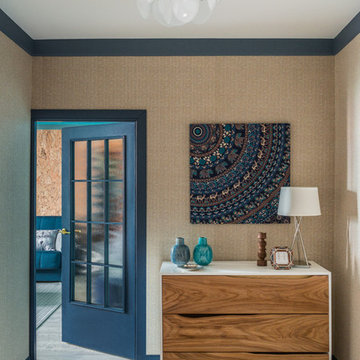3.436 fotos de entradas con paredes beige y suelo beige
Filtrar por
Presupuesto
Ordenar por:Popular hoy
61 - 80 de 3436 fotos
Artículo 1 de 3
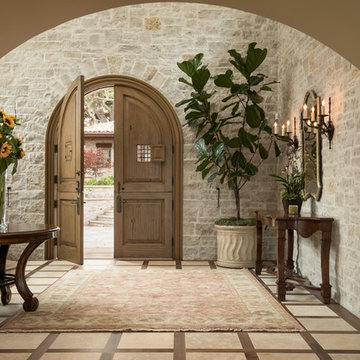
Mediterranean retreat perched above a golf course overlooking the ocean.
Diseño de distribuidor mediterráneo grande con paredes beige, suelo de baldosas de cerámica, puerta doble, puerta marrón y suelo beige
Diseño de distribuidor mediterráneo grande con paredes beige, suelo de baldosas de cerámica, puerta doble, puerta marrón y suelo beige
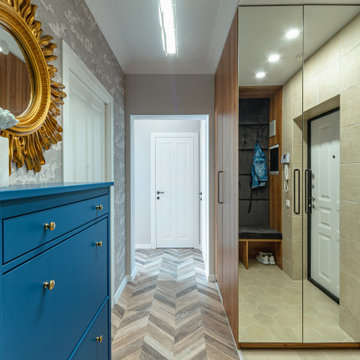
Diseño de puerta principal tradicional de tamaño medio con paredes beige, suelo de baldosas de cerámica, puerta simple, puerta blanca y suelo beige
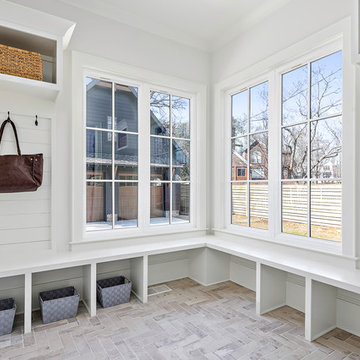
Diseño de vestíbulo posterior campestre de tamaño medio con paredes beige, suelo de ladrillo y suelo beige
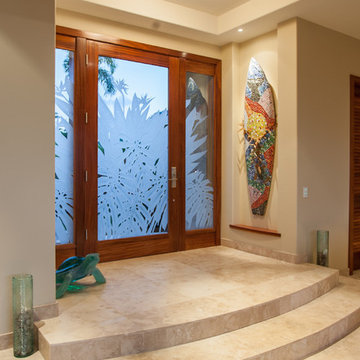
Architect- Marc Taron
Contractor- Kanegai Builders
Landscape Architect- Irvin Higashi
Diseño de distribuidor exótico de tamaño medio con puerta simple, puerta de vidrio, paredes beige, suelo de baldosas de cerámica y suelo beige
Diseño de distribuidor exótico de tamaño medio con puerta simple, puerta de vidrio, paredes beige, suelo de baldosas de cerámica y suelo beige
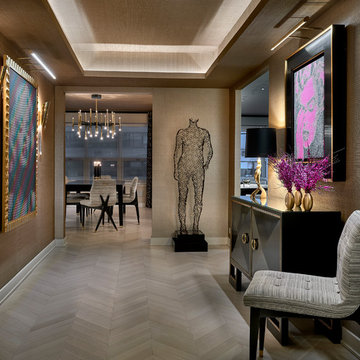
Tony Soluri Photography
Diseño de distribuidor bohemio de tamaño medio con paredes beige, suelo de madera clara y suelo beige
Diseño de distribuidor bohemio de tamaño medio con paredes beige, suelo de madera clara y suelo beige
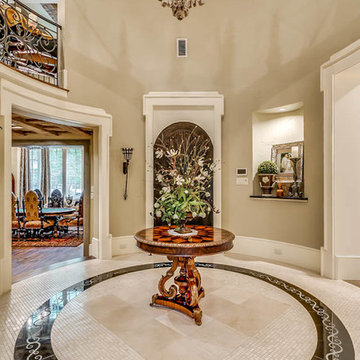
Foto de distribuidor tradicional extra grande con paredes beige, puerta simple, puerta de madera oscura, suelo de baldosas de porcelana y suelo beige
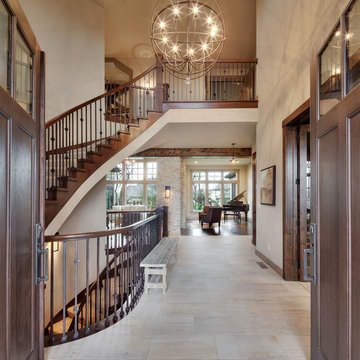
Starr Homes, LLC
Ejemplo de distribuidor rústico con paredes beige, puerta doble, puerta de madera oscura y suelo beige
Ejemplo de distribuidor rústico con paredes beige, puerta doble, puerta de madera oscura y suelo beige
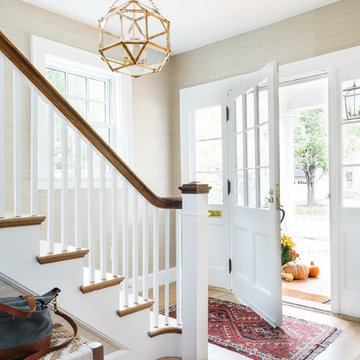
Joyelle West Photography
Cummings Architects
Imagen de puerta principal tradicional renovada con paredes beige, suelo de madera clara, puerta simple, puerta blanca y suelo beige
Imagen de puerta principal tradicional renovada con paredes beige, suelo de madera clara, puerta simple, puerta blanca y suelo beige
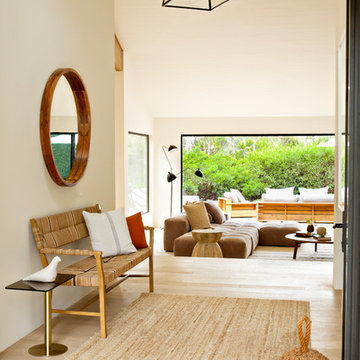
Imagen de distribuidor contemporáneo con paredes beige, suelo de madera clara y suelo beige
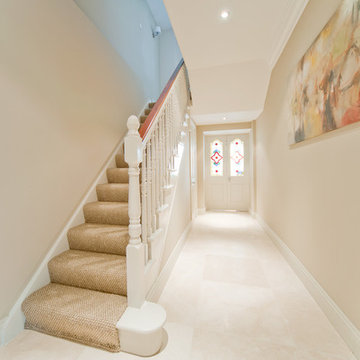
Modelo de puerta principal clásica de tamaño medio con paredes beige, puerta doble, puerta blanca y suelo beige
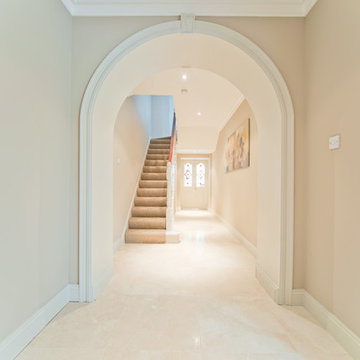
Imagen de hall tradicional grande con paredes beige, puerta doble, puerta blanca y suelo beige
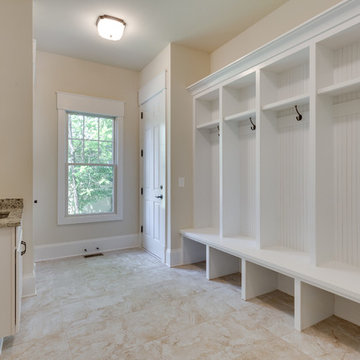
Imagen de vestíbulo posterior tradicional renovado grande con paredes beige, suelo de piedra caliza, puerta blanca y suelo beige
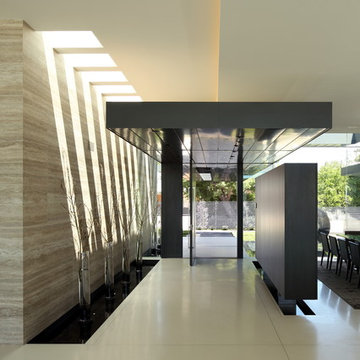
Imagen de distribuidor moderno de tamaño medio con paredes beige, suelo de baldosas de cerámica, puerta simple, puerta de vidrio y suelo beige
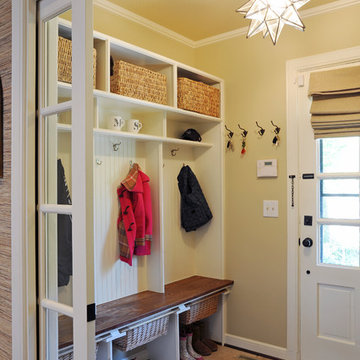
Foto de vestíbulo posterior tradicional con paredes beige, puerta simple, puerta blanca y suelo beige

Who says green and sustainable design has to look like it? Designed to emulate the owner’s favorite country club, this fine estate home blends in with the natural surroundings of it’s hillside perch, and is so intoxicatingly beautiful, one hardly notices its numerous energy saving and green features.
Durable, natural and handsome materials such as stained cedar trim, natural stone veneer, and integral color plaster are combined with strong horizontal roof lines that emphasize the expansive nature of the site and capture the “bigness” of the view. Large expanses of glass punctuated with a natural rhythm of exposed beams and stone columns that frame the spectacular views of the Santa Clara Valley and the Los Gatos Hills.
A shady outdoor loggia and cozy outdoor fire pit create the perfect environment for relaxed Saturday afternoon barbecues and glitzy evening dinner parties alike. A glass “wall of wine” creates an elegant backdrop for the dining room table, the warm stained wood interior details make the home both comfortable and dramatic.
The project’s energy saving features include:
- a 5 kW roof mounted grid-tied PV solar array pays for most of the electrical needs, and sends power to the grid in summer 6 year payback!
- all native and drought-tolerant landscaping reduce irrigation needs
- passive solar design that reduces heat gain in summer and allows for passive heating in winter
- passive flow through ventilation provides natural night cooling, taking advantage of cooling summer breezes
- natural day-lighting decreases need for interior lighting
- fly ash concrete for all foundations
- dual glazed low e high performance windows and doors
Design Team:
Noel Cross+Architects - Architect
Christopher Yates Landscape Architecture
Joanie Wick – Interior Design
Vita Pehar - Lighting Design
Conrado Co. – General Contractor
Marion Brenner – Photography
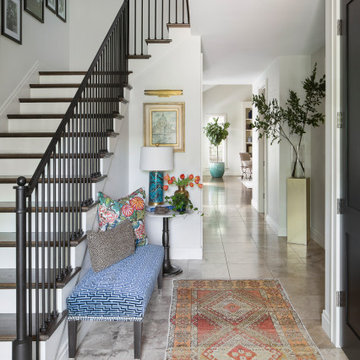
This entry foyer lacked personality and purpose. The simple travertine flooring and iron staircase railing provided a background to set the stage for the rest of the home. A colorful vintage oushak rug pulls the zesty orange from the patterned pillow and tulips. A greek key upholstered bench provides a much needed place to take off your shoes. The homeowners gathered all of the their favorite family photos and we created a focal point with mixed sizes of black and white photos. They can add to their collection over time as new memories are made. A vintage brass pedestal and branches breaks up the long hallway and adding the large tree in aqua pot carries your eye through to the family room.

Modelo de puerta principal abovedada moderna grande con paredes beige, suelo de cemento, puerta pivotante, puerta de madera en tonos medios y suelo beige

Praktisch ist es viel Stauraum zu haben, ihn aber nicht zeigen zu müssen. Hier versteckt er sich clever hinter der Schiebetür.
Modelo de puerta principal mediterránea de tamaño medio con paredes beige, suelo de travertino, puerta doble, puerta de vidrio, suelo beige y vigas vistas
Modelo de puerta principal mediterránea de tamaño medio con paredes beige, suelo de travertino, puerta doble, puerta de vidrio, suelo beige y vigas vistas
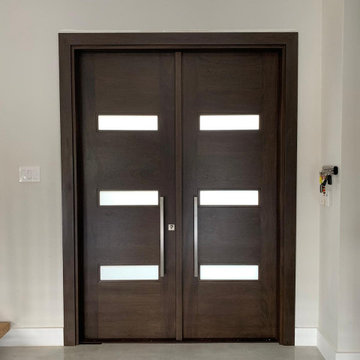
Distributors & Certified installers of the finest impact wood doors available in the market. Our exterior doors options are not restricted to wood, we are also distributors of fiberglass doors from Plastpro & Therma-tru. We have also a vast selection of brands & custom made interior wood doors that will satisfy the most demanding customers.
3.436 fotos de entradas con paredes beige y suelo beige
4
