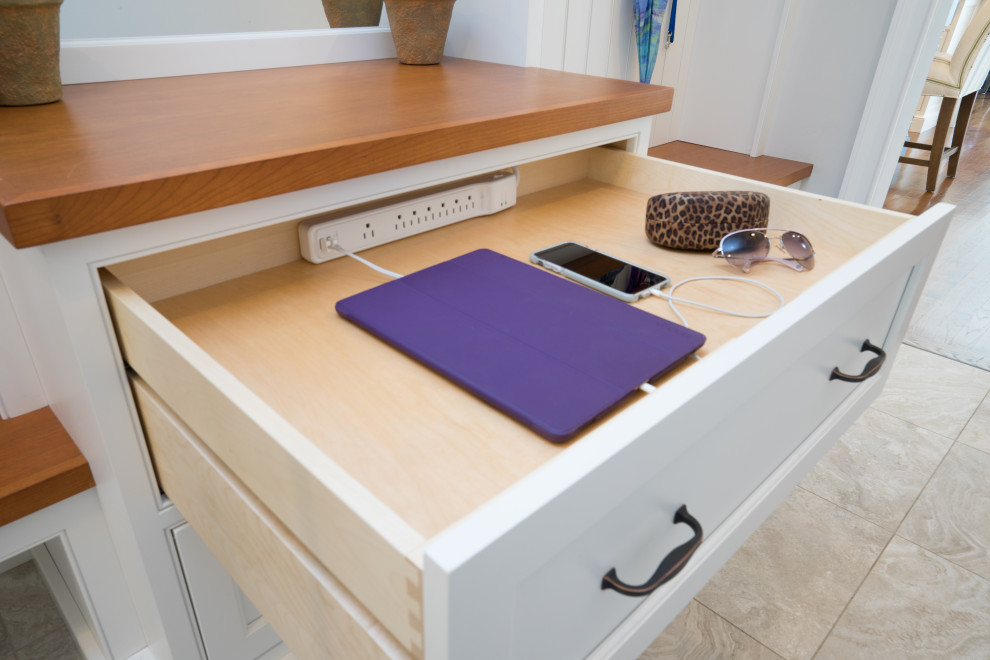
Whole House Remodel: Pennington Hopewell, NJ
The Client was looking for a lot of daily useful storage, but was also looking for an open entryway. The design combined seating and a variety of Custom Cabinetry to allow for storage of shoes, handbags, coats, hats, and gloves. The two drawer cabinet was designed with a balanced drawer layout, however inside is an additional pullout drawer to store/charge devices. We also incorporated a much needed kennel space for the new puppy, which was integrated into the lower portion of the new Custom Cabinetry Coat Closet. Completing the rooms functional storage was a tall utility cabinet to house the vacuum, mops, and buckets. The finishing touch was the 2/3 glass side entry door allowing plenty of natural light in, but also high enough to keep the dog from leaving nose prints on the glass.

Electrical outlet