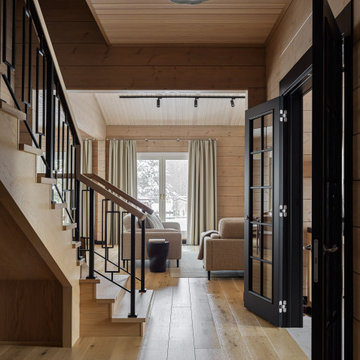2.259 fotos de entradas con bandeja y madera
Filtrar por
Presupuesto
Ordenar por:Popular hoy
21 - 40 de 2259 fotos
Artículo 1 de 3

Facing the carport, this entrance provides a substantial boundary to the exterior world without completely closing off one's range of view. The continuation of the Limestone walls and Hemlock ceiling serves an inviting transition between the spaces.
Custom windows, doors, and hardware designed and furnished by Thermally Broken Steel USA.

Ingresso con pavimentazione in grès porcellanato e parquet, mobile cappotterà e svuota tasche su misura con aggiunta di pezzi di antiquariato
Diseño de distribuidor contemporáneo con paredes blancas, suelo de baldosas de porcelana, puerta simple, puerta blanca y bandeja
Diseño de distribuidor contemporáneo con paredes blancas, suelo de baldosas de porcelana, puerta simple, puerta blanca y bandeja

Ejemplo de vestíbulo actual pequeño con paredes azules, suelo de madera clara, puerta simple, puerta azul y bandeja

Laurel Way Beverly Hills modern home luxury foyer with pivot door, glass walls & floor, & stacked stone textured walls. Photo by William MacCollum.
Diseño de distribuidor contemporáneo extra grande con paredes blancas, puerta pivotante, puerta de madera oscura, suelo blanco y bandeja
Diseño de distribuidor contemporáneo extra grande con paredes blancas, puerta pivotante, puerta de madera oscura, suelo blanco y bandeja

Diseño de puerta principal clásica grande con paredes verdes, puerta simple, puerta de madera oscura, suelo beige, bandeja y papel pintado

We revived this Vintage Charmer w/ modern updates. SWG did the siding on this home a little over 30 years ago and were thrilled to work with the new homeowners on a renovation.
Removed old vinyl siding and replaced with James Hardie Fiber Cement siding and Wood Cedar Shakes (stained) on Gable. We installed James Hardie Window Trim, Soffit, Fascia and Frieze Boards. We updated the Front Porch with new Wood Beam Board, Trim Boards, Ceiling and Lighting. Also, installed Roof Shingles at the Gable end, where there used to be siding to reinstate the roofline. Lastly, installed new Marvin Windows in Black exterior.

Diseño de entrada retro con suelo de terrazo, puerta pivotante, puerta de vidrio, suelo blanco y madera

New Generation MCM
Location: Lake Oswego, OR
Type: Remodel
Credits
Design: Matthew O. Daby - M.O.Daby Design
Interior design: Angela Mechaley - M.O.Daby Design
Construction: Oregon Homeworks
Photography: KLIK Concepts

Foto de puerta principal moderna de tamaño medio con suelo de cemento, puerta simple, puerta negra, suelo gris y madera

Imagen de distribuidor de estilo de casa de campo grande con paredes azules, suelo de madera oscura, puerta tipo holandesa, puerta negra, madera y papel pintado

Part of our scope was the cedar gate and the house numbers.
Imagen de vestíbulo retro con paredes negras, suelo de cemento, puerta simple, puerta naranja, madera y madera
Imagen de vestíbulo retro con paredes negras, suelo de cemento, puerta simple, puerta naranja, madera y madera

Modelo de vestíbulo contemporáneo pequeño con paredes blancas, suelo de baldosas de porcelana, puerta simple, puerta blanca, suelo beige y bandeja

Diseño de distribuidor blanco contemporáneo de tamaño medio con paredes multicolor, suelo de baldosas de porcelana, puerta simple, puerta negra, suelo gris, bandeja y papel pintado

Ejemplo de puerta principal minimalista grande con paredes blancas, suelo de cemento, puerta doble, puerta de vidrio, suelo gris, madera y panelado

The Client was looking for a lot of daily useful storage, but was also looking for an open entryway. The design combined seating and a variety of Custom Cabinetry to allow for storage of shoes, handbags, coats, hats, and gloves. The two drawer cabinet was designed with a balanced drawer layout, however inside is an additional pullout drawer to store/charge devices. We also incorporated a much needed kennel space for the new puppy, which was integrated into the lower portion of the new Custom Cabinetry Coat Closet. Completing the rooms functional storage was a tall utility cabinet to house the vacuum, mops, and buckets. The finishing touch was the 2/3 glass side entry door allowing plenty of natural light in, but also high enough to keep the dog from leaving nose prints on the glass.

Прихожая с зеркальными панели, гипсовыми панелями, МДФ панелями в квартире ВТБ Арена Парк
Modelo de puerta principal ecléctica de tamaño medio con paredes negras, suelo de baldosas de porcelana, puerta simple, puerta negra, suelo gris, bandeja y panelado
Modelo de puerta principal ecléctica de tamaño medio con paredes negras, suelo de baldosas de porcelana, puerta simple, puerta negra, suelo gris, bandeja y panelado

The exterior siding slides into the interior spaces at specific moments, contrasting with the interior designer's bold color choices to create a sense of the unexpected. Photography: Andrew Pogue Photography.

Foto de distribuidor contemporáneo grande con paredes negras, suelo de terrazo, puerta pivotante, puerta negra, suelo gris, bandeja y boiserie

Entry was featuring stained double doors and cascading white millwork details in staircase.
Foto de distribuidor de estilo americano grande con paredes blancas, suelo de madera en tonos medios, puerta doble, puerta de madera en tonos medios, suelo marrón, bandeja y boiserie
Foto de distribuidor de estilo americano grande con paredes blancas, suelo de madera en tonos medios, puerta doble, puerta de madera en tonos medios, suelo marrón, bandeja y boiserie
2.259 fotos de entradas con bandeja y madera
2
