2.259 fotos de entradas con bandeja y madera
Filtrar por
Presupuesto
Ordenar por:Popular hoy
121 - 140 de 2259 fotos
Artículo 1 de 3

photo by Jeffery Edward Tryon
Ejemplo de puerta principal retro pequeña con paredes blancas, suelo de pizarra, puerta pivotante, puerta de madera clara, suelo gris y bandeja
Ejemplo de puerta principal retro pequeña con paredes blancas, suelo de pizarra, puerta pivotante, puerta de madera clara, suelo gris y bandeja

Modelo de vestíbulo posterior rural pequeño con paredes marrones, suelo de piedra caliza, puerta simple, puerta de vidrio, suelo beige, madera y madera

Having lived in England and now Canada, these clients wanted to inject some personality and extra space for their young family into their 70’s, two storey home. I was brought in to help with the extension of their front foyer, reconfiguration of their powder room and mudroom.
We opted for some rich blue color for their front entry walls and closet, which reminded them of English pubs and sea shores they have visited. The floor tile was also a node to some classic elements. When it came to injecting some fun into the space, we opted for graphic wallpaper in the bathroom.

The open porch on the front door.
Foto de entrada de estilo de casa de campo grande con suelo de piedra caliza, puerta simple, puerta blanca, suelo blanco y madera
Foto de entrada de estilo de casa de campo grande con suelo de piedra caliza, puerta simple, puerta blanca, suelo blanco y madera
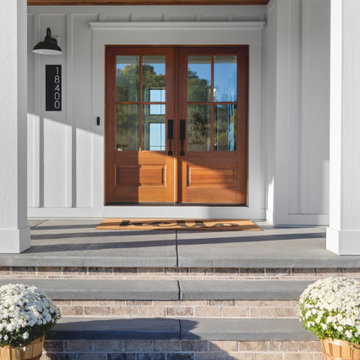
In a country setting this white modern farmhouse with black accents features a warm stained front door and wrap around porch. Starting with the welcoming Board & Batten foyer to the the personalized penny tile fireplace and the over mortar brick Hearth Room fireplace it expresses "Welcome Home". Custom to the owners are a claw foot tub, wallpaper rooms and accent Alder wood touches.

Guadalajara, San Clemente Coastal Modern Remodel
This major remodel and addition set out to take full advantage of the incredible view and create a clear connection to both the front and rear yards. The clients really wanted a pool and a home that they could enjoy with their kids and take full advantage of the beautiful climate that Southern California has to offer. The existing front yard was completely given to the street, so privatizing the front yard with new landscaping and a low wall created an opportunity to connect the home to a private front yard. Upon entering the home a large staircase blocked the view through to the ocean so removing that space blocker opened up the view and created a large great room.
Indoor outdoor living was achieved through the usage of large sliding doors which allow that seamless connection to the patio space that overlooks a new pool and view to the ocean. A large garden is rare so a new pool and bocce ball court were integrated to encourage the outdoor active lifestyle that the clients love.
The clients love to travel and wanted display shelving and wall space to display the art they had collected all around the world. A natural material palette gives a warmth and texture to the modern design that creates a feeling that the home is lived in. Though a subtle change from the street, upon entering the front door the home opens up through the layers of space to a new lease on life with this remodel.

Foto de entrada costera con paredes blancas, suelo de madera clara, suelo blanco y madera

Gut renovation of mudroom and adjacent powder room. Included custom paneling, herringbone brick floors with radiant heat, and addition of storage and hooks. Bell original to owner's secondary residence circa 1894.

Modelo de vestíbulo posterior tradicional renovado grande con paredes blancas, suelo de baldosas de cerámica, puerta simple, puerta negra, suelo gris, bandeja y panelado
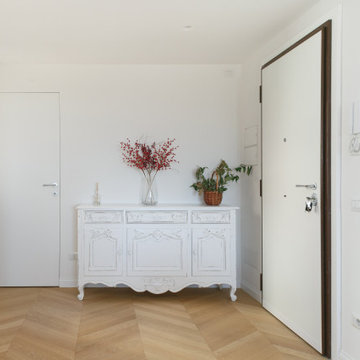
Diseño de entrada minimalista de tamaño medio con paredes blancas, suelo de madera clara, puerta simple y bandeja

Imagen de vestíbulo posterior minimalista grande con suelo de pizarra, suelo gris, madera y madera

Distributors & Certified installers of the finest impact wood doors available in the market. Our exterior doors options are not restricted to wood, we are also distributors of fiberglass doors from Plastpro & Therma-tru. We have also a vast selection of brands & custom made interior wood doors that will satisfy the most demanding customers.
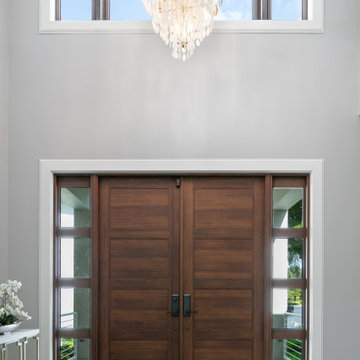
Foto de distribuidor marinero de tamaño medio con paredes grises, suelo de baldosas de porcelana, puerta doble, puerta de madera en tonos medios, suelo marrón y bandeja
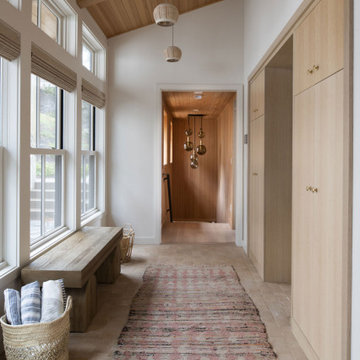
Contractor: Kevin F. Russo
Interiors: Anne McDonald Design
Photo: Scott Amundson
Diseño de hall marinero con paredes blancas y madera
Diseño de hall marinero con paredes blancas y madera

Небольшая вытянутая прихожая. Откатная зеркальная дверь с механизмом фантом. На стенах однотонные обои в светло-коричнвых тонах. На полу бежево-коричневый керамогранит квадратного формата с эффектом камня. Входная и межкомнатная дверь в шоколадно-коричневом цвете.

Modelo de distribuidor campestre grande con paredes azules, puerta simple, puerta azul, madera y papel pintado
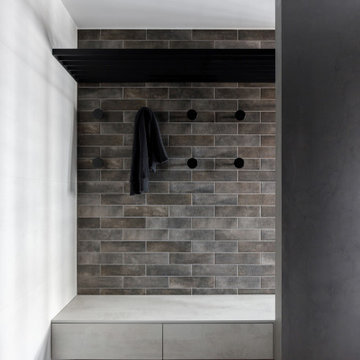
Diseño de vestíbulo actual de tamaño medio con paredes blancas, suelo de baldosas de porcelana, puerta simple, puerta gris, suelo marrón, bandeja y ladrillo

The formal proportions, material consistency, and painstaking craftsmanship in Five Shadows were all deliberately considered to enhance privacy, serenity, and a profound connection to the outdoors.
Architecture by CLB – Jackson, Wyoming – Bozeman, Montana.

This Entryway Table Will Be a decorative space that is mainly used to put down keys or other small items. Table with tray at bottom. Console Table
Foto de hall minimalista pequeño con paredes blancas, suelo de baldosas de porcelana, puerta simple, puerta marrón, suelo beige, madera y madera
Foto de hall minimalista pequeño con paredes blancas, suelo de baldosas de porcelana, puerta simple, puerta marrón, suelo beige, madera y madera

Inviting entryway with beautiful ceiling details and lighting
Photo by Ashley Avila Photography
Diseño de distribuidor costero con paredes grises, suelo de madera en tonos medios, puerta simple, puerta marrón, bandeja y suelo marrón
Diseño de distribuidor costero con paredes grises, suelo de madera en tonos medios, puerta simple, puerta marrón, bandeja y suelo marrón
2.259 fotos de entradas con bandeja y madera
7