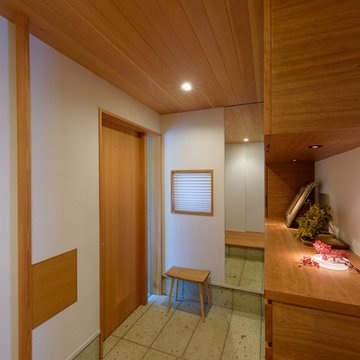2.259 fotos de entradas con bandeja y madera
Filtrar por
Presupuesto
Ordenar por:Popular hoy
61 - 80 de 2259 fotos
Artículo 1 de 3
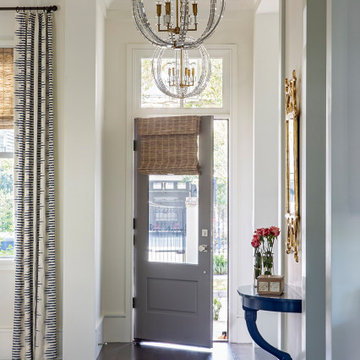
Imagen de distribuidor clásico renovado con paredes blancas, suelo de madera oscura, puerta simple, puerta gris, suelo marrón y bandeja

Foto de hall beige actual de tamaño medio con paredes blancas, puerta simple, puerta metalizada, suelo gris, madera y madera

Liadesign
Ejemplo de vestíbulo urbano pequeño con paredes verdes, suelo de madera clara, puerta simple, puerta blanca y bandeja
Ejemplo de vestíbulo urbano pequeño con paredes verdes, suelo de madera clara, puerta simple, puerta blanca y bandeja

Distributors & Certified installers of the finest impact wood doors available in the market. Our exterior doors options are not restricted to wood, we are also distributors of fiberglass doors from Plastpro & Therma-tru. We have also a vast selection of brands & custom made interior wood doors that will satisfy the most demanding customers.
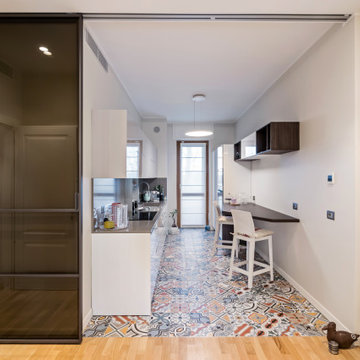
Evoluzione di un progetto di ristrutturazione completa appartamento da 110mq
Foto de distribuidor blanco contemporáneo pequeño con paredes blancas, suelo de madera clara, puerta simple, puerta blanca, suelo marrón y bandeja
Foto de distribuidor blanco contemporáneo pequeño con paredes blancas, suelo de madera clara, puerta simple, puerta blanca, suelo marrón y bandeja

Imagen de hall actual de tamaño medio con paredes blancas, suelo de baldosas de porcelana, puerta simple, puerta blanca, suelo beige, bandeja y papel pintado

The entryway's tray ceiling is enhanced with the same wallpaper used on the dining room walls and the corridors. A contemporary polished chrome LED pendant light adds graceful movement and a unique style.

This mudroom uses skylights and large windows to let in the light and maximize the view of the yard (and keep an eye on the kids!). With swinging hammock chairs to enjoy the evening stars through the velux windows. All this whilst still optimizing storage for coats and shoes With blue reef oak cabinets and cedar furniture. The heated Versailles tile floor adds additional warmth and comfort.

A truly special property located in a sought after Toronto neighbourhood, this large family home renovation sought to retain the charm and history of the house in a contemporary way. The full scale underpin and large rear addition served to bring in natural light and expand the possibilities of the spaces. A vaulted third floor contains the master bedroom and bathroom with a cozy library/lounge that walks out to the third floor deck - revealing views of the downtown skyline. A soft inviting palate permeates the home but is juxtaposed with punches of colour, pattern and texture. The interior design playfully combines original parts of the home with vintage elements as well as glass and steel and millwork to divide spaces for working, relaxing and entertaining. An enormous sliding glass door opens the main floor to the sprawling rear deck and pool/hot tub area seamlessly. Across the lawn - the garage clad with reclaimed barnboard from the old structure has been newly build and fully rough-in for a potential future laneway house.

Ejemplo de hall contemporáneo de tamaño medio con puerta simple, paredes blancas, suelo laminado, puerta de madera clara, suelo beige, bandeja y papel pintado
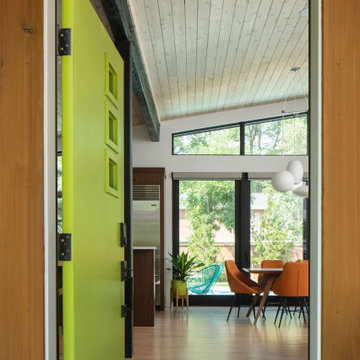
Imagen de entrada vintage con paredes marrones, suelo de madera clara, puerta simple, puerta verde, suelo beige y madera
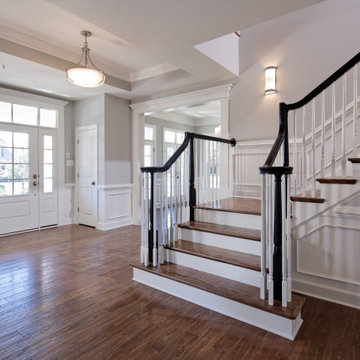
Modelo de distribuidor tradicional con puerta simple, puerta blanca, suelo marrón, bandeja, boiserie y paredes blancas

a mid-century door pull detail at the smooth rose color entry panel complements and contrasts the texture and tone of the black brick exterior wall at the front facade
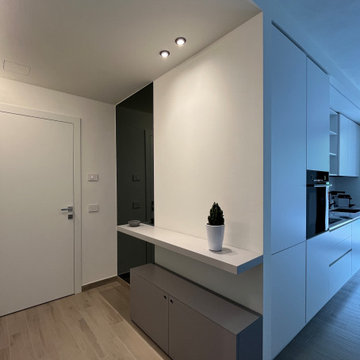
Ejemplo de puerta principal moderna pequeña con paredes blancas, suelo de baldosas de porcelana, puerta simple, puerta blanca, suelo marrón y bandeja

Ejemplo de hall clásico de tamaño medio con paredes beige, suelo de baldosas de porcelana, puerta simple, puerta azul, suelo gris y bandeja
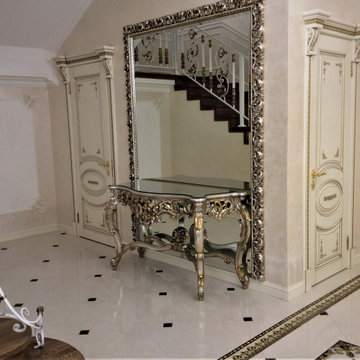
Классический стиль интерьера создает атмосферу роскоши и уюта, идеально подходит для больших помещений с высокими потолками. Подобраны традиционные для классического стиля натуральные материалы: мрамор, гранит, дерево, кожа, шелк, бархат и металл. Мебель с изогнутыми ножками, кресла с высокими спинками, диваны с резными элементами, комоды и шкафы с резьбой подчеркивают изящество и изысканность обстановки.

The Entryway's eight foot tall door, sidelights, and transom allow plenty of natural light to filter in. An open railing staircase to the finished Lower Level is adjacent to the entry.

PNW Modern entryway with textured tile wall accent, tongue and groove ceiling detail, and shou sugi wall accent. This entry is decorated beautifully with a custom console table and commissioned art piece by DeAnn Art Studio.
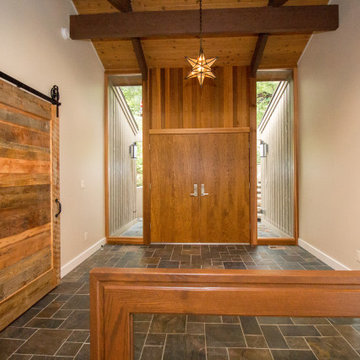
A fun eclectic remodel for our clients on the lake.
Imagen de distribuidor retro con suelo de pizarra, puerta doble, puerta de madera en tonos medios y madera
Imagen de distribuidor retro con suelo de pizarra, puerta doble, puerta de madera en tonos medios y madera
2.259 fotos de entradas con bandeja y madera
4
