235 fotos de entradas abovedadas con puerta negra
Filtrar por
Presupuesto
Ordenar por:Popular hoy
81 - 100 de 235 fotos
Artículo 1 de 3
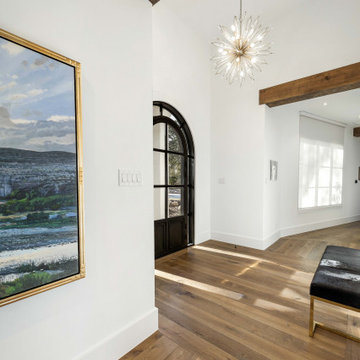
Engineered European Oak with a UV Oil Finish. Manufactured by WoodCo.
Diseño de distribuidor abovedado clásico grande con paredes blancas, suelo de madera en tonos medios, puerta negra y suelo marrón
Diseño de distribuidor abovedado clásico grande con paredes blancas, suelo de madera en tonos medios, puerta negra y suelo marrón

Entry way featuring Natural Stone Walls, Chandelier, and exposed beams.
Foto de distribuidor abovedado tradicional extra grande con paredes beige, puerta doble, puerta negra, suelo marrón y papel pintado
Foto de distribuidor abovedado tradicional extra grande con paredes beige, puerta doble, puerta negra, suelo marrón y papel pintado
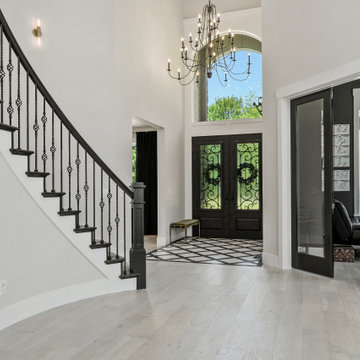
Entry foyer of the Stetson. View House Plan THD-4607: https://www.thehousedesigners.com/plan/stetson-4607/
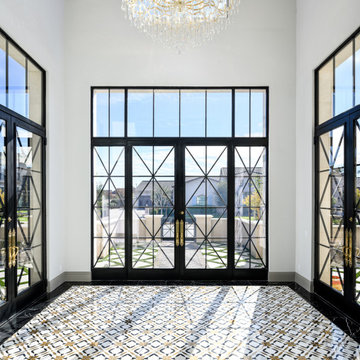
We love this formal front entry's double glass entry doors, mosaic floor tile, and vaulted ceilings.
Ejemplo de distribuidor abovedado minimalista pequeño con paredes blancas, suelo de baldosas de cerámica, puerta doble y puerta negra
Ejemplo de distribuidor abovedado minimalista pequeño con paredes blancas, suelo de baldosas de cerámica, puerta doble y puerta negra
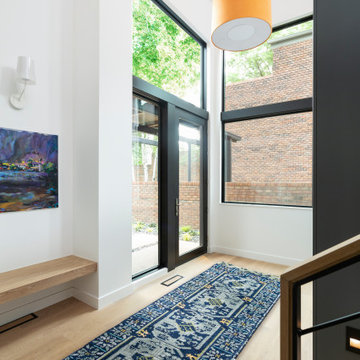
The bright floors and walls accentuate the dark details and balance the space. With huge windows and even a glass door, this space is never lacking natural light and a view of nature.
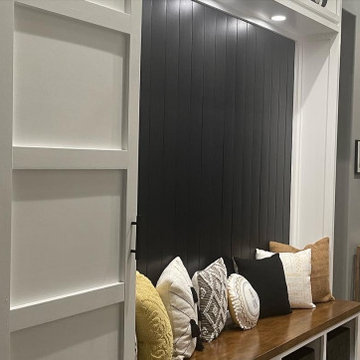
Custom foyer built-in unit with storage, seating, layered lighting, etc.
Imagen de distribuidor abovedado grande con paredes grises, suelo de baldosas de cerámica, puerta simple, puerta negra, suelo multicolor y panelado
Imagen de distribuidor abovedado grande con paredes grises, suelo de baldosas de cerámica, puerta simple, puerta negra, suelo multicolor y panelado
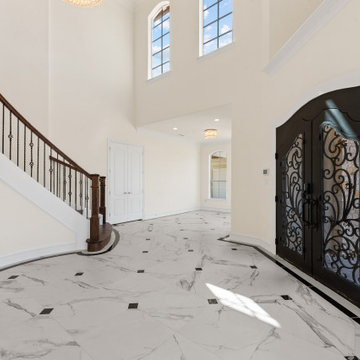
Located on over 2 acres this sprawling estate features creamy stucco with stone details and an authentic terra cotta clay roof. At over 6,000 square feet this home has 4 bedrooms, 4.5 bathrooms, formal dining room, formal living room, kitchen with breakfast nook, family room, game room and study. The 4 garages, porte cochere, golf cart parking and expansive covered outdoor living with fireplace and tv make this home complete.

This sleek contemporary design capitalizes upon the Dutch Haus wide plank vintage oak floors. A geometric chandelier mirrors the architectural block ceiling with custom hidden lighting, in turn mirroring an exquisitely polished stone fireplace. Floor: 7” wide-plank Vintage French Oak | Rustic Character | DutchHaus® Collection smooth surface | nano-beveled edge | color Erin Grey | Satin Hardwax Oil. For more information please email us at: sales@signaturehardwoods.com
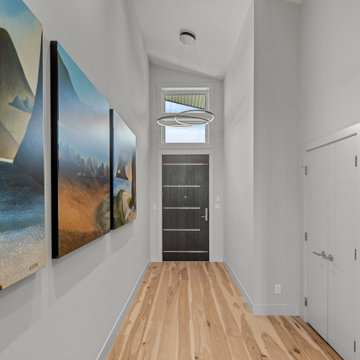
The Quamichan Net Zero Home is the Cowichan Valley’s first officially labelled Net Zero Home. Designed by award-winning Hoyt Design Co., it is located on the shores of Quamichan Lake in Duncan. It features 3,397 sq. ft. of living space over 2 levels. The design had to be carefully crafted to fit between two existing homes on a tight subdivision lot. But it captures the views of the lake beautifully through the large triple pane windows.
This custom home has 3 bedrooms, 3.5 bathrooms, a fitness room, and a large workshop. The home also includes a 474 sq. ft. garage and two levels of decking at the rear.
Recently, Quamichan Net Zero won a Gold Award for Best Single Family Detached Home $1 – 1.2 Million in the Victoria Residential Builders' Association's CARE Awards.

With such breathtaking interior design, this entryway doesn't need much to make a statement. The bold black door and exposed beams create a sense of depth in the already beautiful space.
Budget analysis and project development by: May Construction
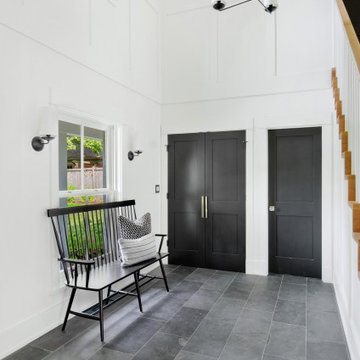
Diseño de distribuidor abovedado actual de tamaño medio con paredes blancas, suelo de pizarra, puerta simple, puerta negra, suelo gris y panelado
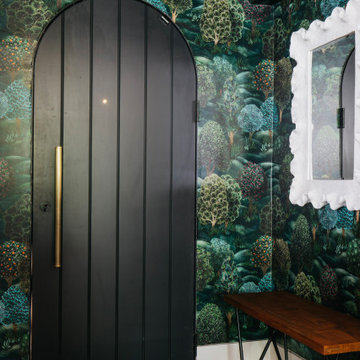
Imagen de puerta principal abovedada moderna de tamaño medio con paredes verdes, suelo de madera en tonos medios, puerta simple, puerta negra, suelo marrón y papel pintado
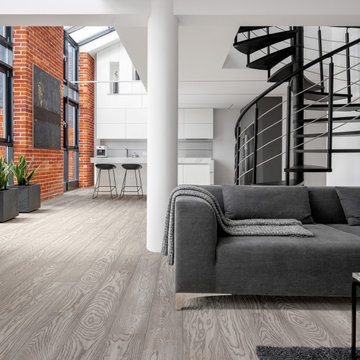
An industrial entrance to an apartment in New York. This apartment has our Luna European Oak Engineered Harwood floors installed throughout the home. The crisp gray tones in the floor accent nicely with the black staircase and red brick accent wall.
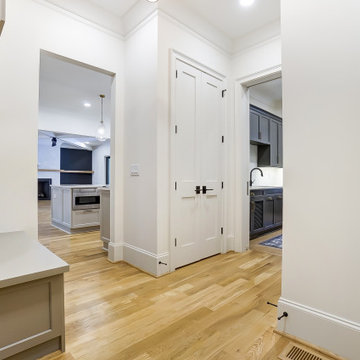
Diseño de distribuidor abovedado de estilo de casa de campo grande con paredes blancas, suelo de madera clara, puerta doble, puerta negra y suelo marrón
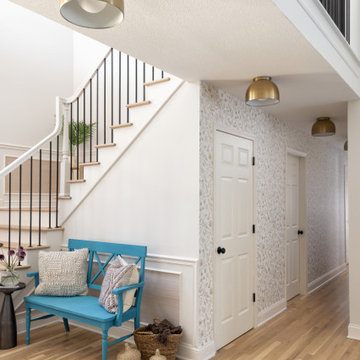
Diseño de distribuidor abovedado con paredes blancas, suelo de madera clara, puerta simple, puerta negra y suelo marrón

Beautiful marble entry with tall Corinthian columns with groin vaulted ceiling.
Imagen de distribuidor abovedado clásico extra grande con paredes beige, suelo de mármol, puerta doble, puerta negra y suelo beige
Imagen de distribuidor abovedado clásico extra grande con paredes beige, suelo de mármol, puerta doble, puerta negra y suelo beige
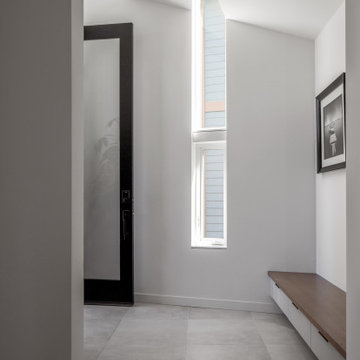
Formal entry space featuring dramatic double volume ceiling, ten foot tall full light door, large format tile, floating bench, and angled walls. A muted material palette creates the perfect backdrop for the natural light.
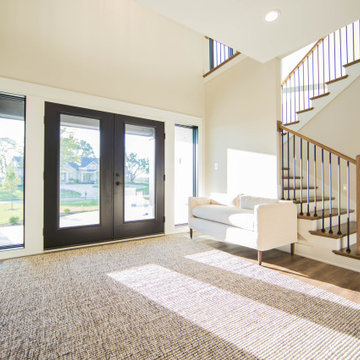
The main entry is flooded with natural sun light from the full panel front doors and windows above. This wide entry provides room for seating and greeting guests.
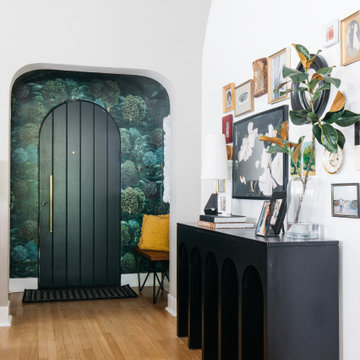
Diseño de distribuidor abovedado minimalista de tamaño medio con paredes blancas, suelo de madera en tonos medios, puerta negra, suelo marrón y papel pintado
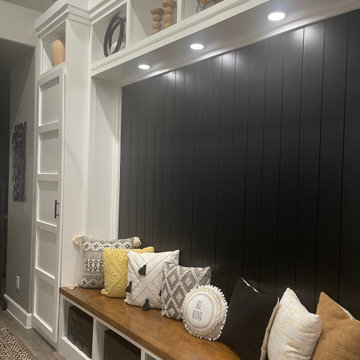
Custom foyer built-in unit with storage, seating, and layered lighting.
Imagen de distribuidor abovedado grande con paredes grises, suelo de baldosas de cerámica, puerta simple, puerta negra, suelo multicolor y panelado
Imagen de distribuidor abovedado grande con paredes grises, suelo de baldosas de cerámica, puerta simple, puerta negra, suelo multicolor y panelado
235 fotos de entradas abovedadas con puerta negra
5