235 fotos de entradas abovedadas con puerta negra
Filtrar por
Presupuesto
Ordenar por:Popular hoy
61 - 80 de 235 fotos
Artículo 1 de 3
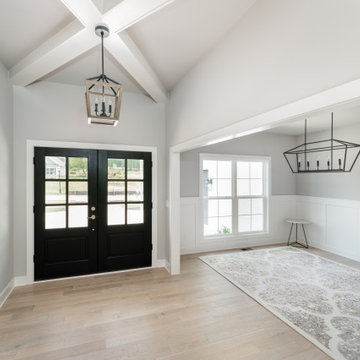
Imagen de puerta principal abovedada tradicional renovada con paredes grises, suelo de madera clara, puerta doble, puerta negra y suelo marrón

This Beautiful Multi-Story Modern Farmhouse Features a Master On The Main & A Split-Bedroom Layout • 5 Bedrooms • 4 Full Bathrooms • 1 Powder Room • 3 Car Garage • Vaulted Ceilings • Den • Large Bonus Room w/ Wet Bar • 2 Laundry Rooms • So Much More!
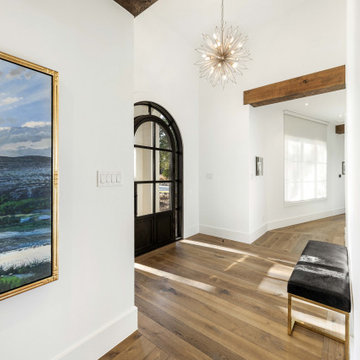
Engineered European Oak with a UV Oil Finish. Manufactured by WoodCo.
Modelo de distribuidor abovedado tradicional grande con paredes blancas, suelo de madera en tonos medios, puerta negra y suelo marrón
Modelo de distribuidor abovedado tradicional grande con paredes blancas, suelo de madera en tonos medios, puerta negra y suelo marrón
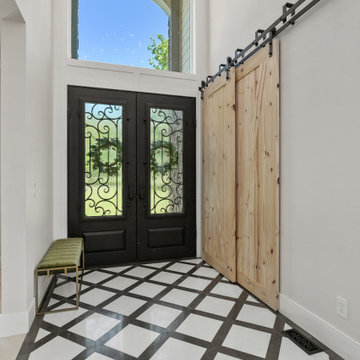
Entry foyer of the Stetson. View House Plan THD-4607: https://www.thehousedesigners.com/plan/stetson-4607/

Entry with black farmhouse door, wide plank oak flooring, barrel ceiling painted black
Ejemplo de distribuidor abovedado de estilo de casa de campo de tamaño medio con paredes blancas, suelo de madera en tonos medios, puerta simple y puerta negra
Ejemplo de distribuidor abovedado de estilo de casa de campo de tamaño medio con paredes blancas, suelo de madera en tonos medios, puerta simple y puerta negra
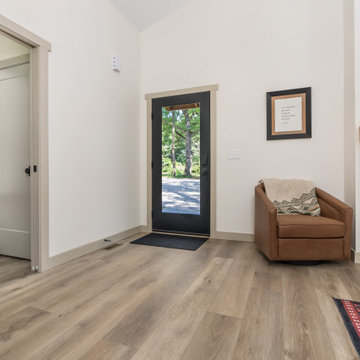
This LVP driftwood-inspired design balances overcast grey hues with subtle taupes. A smooth, calming style with a neutral undertone that works with all types of decor. With the Modin Collection, we have raised the bar on luxury vinyl plank. The result is a new standard in resilient flooring. Modin offers true embossed in register texture, a low sheen level, a rigid SPC core, an industry-leading wear layer, and so much more.
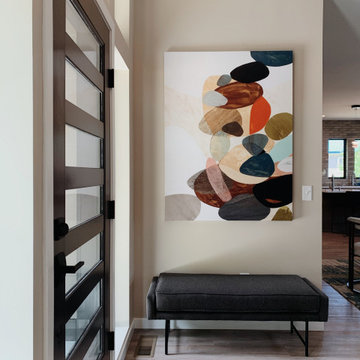
Ejemplo de puerta principal abovedada moderna de tamaño medio con paredes beige, suelo de madera clara, puerta simple, puerta negra y suelo beige
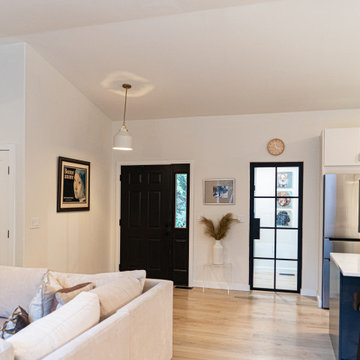
The original exterior door was utilized and repainted to save money, but a new black metal door was installed between the kitchen and the pantry/laundry room. All new white interior doors were installed throughout the home as well.
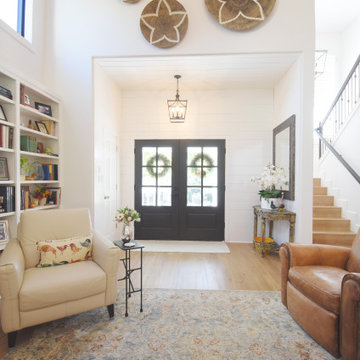
This enlarged entryway allowed more light to be let into this stunning lake front home.
Ejemplo de distribuidor abovedado tradicional renovado de tamaño medio con paredes blancas, suelo laminado, puerta doble, puerta negra, suelo marrón y machihembrado
Ejemplo de distribuidor abovedado tradicional renovado de tamaño medio con paredes blancas, suelo laminado, puerta doble, puerta negra, suelo marrón y machihembrado
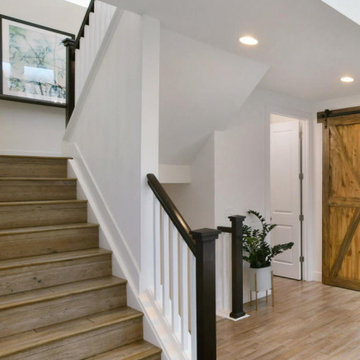
Large family-friendly foyer with black painted front door and sliding wood farmhouse door. Wood look tile flooring with Sherwin Williams Pure White on the walls and Tricorn Black on the stair railing. The entryway opens up to the living room with Pure White walls and Cheating Heart on the fireplace built-ins. I'm a colour consultant and did the paint colours for this beautiful space.
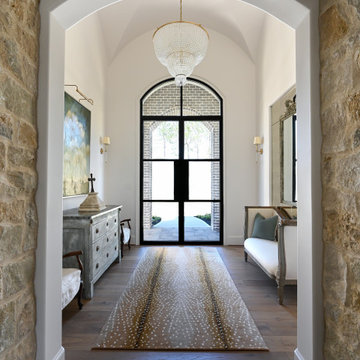
A curved entryway with antique furnishings, iron doors, and ornate fixtures and double mirror.
Modelo de puerta principal abovedada de tamaño medio con paredes blancas, suelo de madera oscura, puerta doble y puerta negra
Modelo de puerta principal abovedada de tamaño medio con paredes blancas, suelo de madera oscura, puerta doble y puerta negra
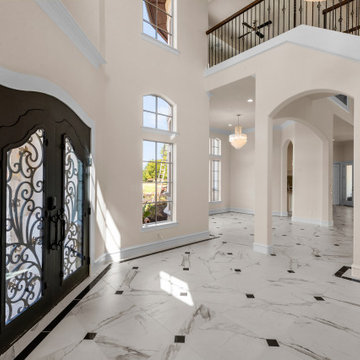
Located on over 2 acres this sprawling estate features creamy stucco with stone details and an authentic terra cotta clay roof. At over 6,000 square feet this home has 4 bedrooms, 4.5 bathrooms, formal dining room, formal living room, kitchen with breakfast nook, family room, game room and study. The 4 garages, porte cochere, golf cart parking and expansive covered outdoor living with fireplace and tv make this home complete.

Uniting Greek Revival & Westlake Sophistication for a truly unforgettable home. Let Susan Semmelmann Interiors guide you in creating an exquisite living space that blends timeless elegance with contemporary comforts.
Susan Semmelmann's unique approach to design is evident in this project, where Greek Revival meets Westlake sophistication in a harmonious fusion of style and luxury. Our team of skilled artisans at our Fort Worth Fabric Studio crafts custom-made bedding, draperies, and upholsteries, ensuring that each room reflects your personal taste and vision.
The dining room showcases our commitment to innovation, featuring a stunning stone table with a custom brass base, beautiful wallpaper, and an elegant crystal light. Our use of vibrant hues of blues and greens in the formal living room brings a touch of life and energy to the space, while the grand room lives up to its name with sophisticated light fixtures and exquisite furnishings.
In the kitchen, we've combined whites and golds with splashes of black and touches of green leather in the bar stools to create a one-of-a-kind space that is both functional and luxurious. The primary suite offers a fresh and inviting atmosphere, adorned with blues, whites, and a charming floral wallpaper.
Each bedroom in the Happy Place is a unique sanctuary, featuring an array of colors such as purples, plums, pinks, blushes, and greens. These custom spaces are further enhanced by the attention to detail found in our Susan Semmelmann Interiors workroom creations.
Trust Susan Semmelmann and her 23 years of interior design expertise to bring your dream home to life, creating a masterpiece you'll be proud to call your own.
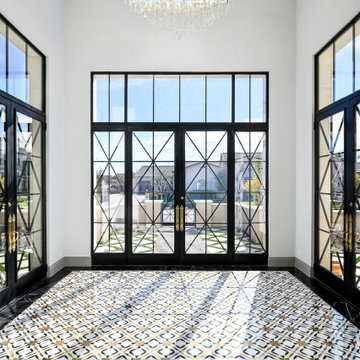
Formal front entry, featuring mosaic floor tile, marble floors, a custom chandelier, and 3 sets of double entry doors with glass for lots of natural light.
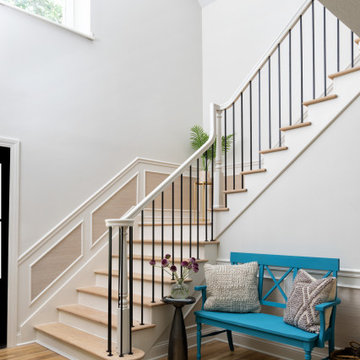
Diseño de distribuidor abovedado con paredes blancas, suelo de madera clara, puerta simple, puerta negra y suelo marrón
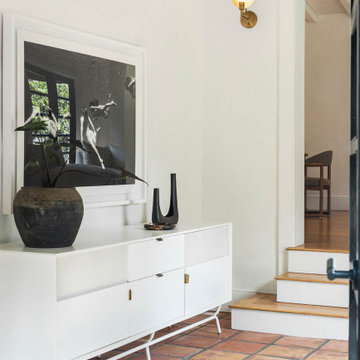
Tropical foyer entry space with natural terra-cotta tiles, wood floors and plaster walls. Wall sconces by Workstead and custom mirrored coffee table. Minimal style with vintage decor.
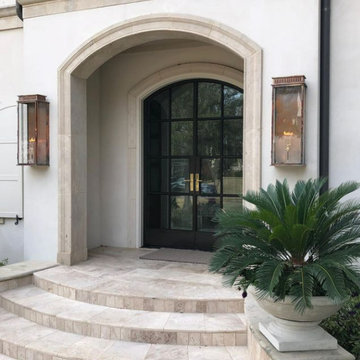
Diseño de puerta principal abovedada minimalista de tamaño medio con paredes beige, suelo de baldosas de terracota, puerta doble, puerta negra y suelo beige
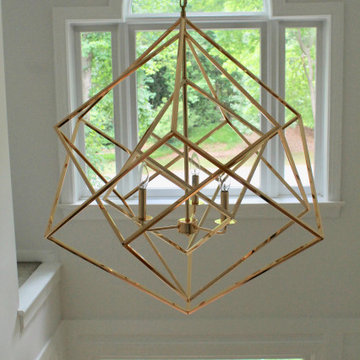
All this classic home needed was some new life and love poured into it. The client's had a very modern style and were drawn to Restoration Hardware inspirations. The palette we stuck to in this space incorporated easy neutrals, mixtures of brass, and black accents. We freshened up the original hardwood flooring throughout with a natural matte stain, added wainscoting to enhance the integrity of the home, and brightened the space with white paint making the rooms feel more expansive than reality.
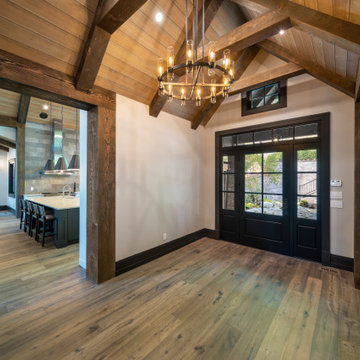
Interior Design :
ZWADA home Interiors & Design
Architectural Design :
Bronson Design
Builder:
Kellton Contracting Ltd.
Photography:
Paul Grdina
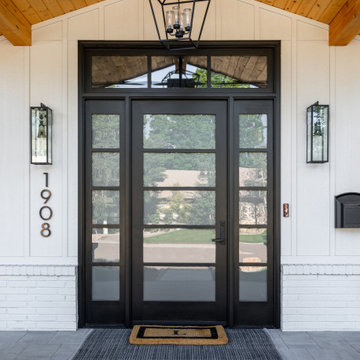
Diseño de entrada abovedada campestre con paredes blancas, suelo de cemento, puerta simple, puerta negra, suelo gris y machihembrado
235 fotos de entradas abovedadas con puerta negra
4