235 fotos de entradas abovedadas con puerta negra
Filtrar por
Presupuesto
Ordenar por:Popular hoy
21 - 40 de 235 fotos
Artículo 1 de 3

This entryway has exposed wood ceilings and a beautiful wooden chest. The wood elements of the design are contrasted with a bright blue area rug and colorful draperies. A large, Urchin chandelier hangs overhead.

Foto de distribuidor abovedado marinero grande con paredes blancas, suelo de madera clara, puerta pivotante, puerta negra, suelo beige y madera

Glossy ceramic in dark engineered wood flooring. Wainscoting and black interior doors
Diseño de distribuidor abovedado tradicional renovado con paredes verdes, suelo de madera oscura, puerta tipo holandesa, puerta negra, suelo marrón y boiserie
Diseño de distribuidor abovedado tradicional renovado con paredes verdes, suelo de madera oscura, puerta tipo holandesa, puerta negra, suelo marrón y boiserie
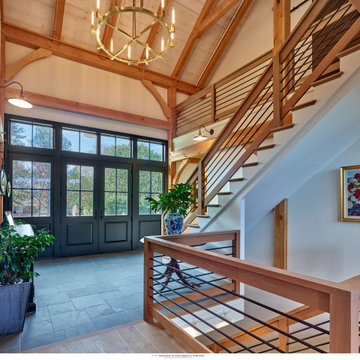
entry
Diseño de distribuidor abovedado tradicional renovado de tamaño medio con paredes blancas, suelo de pizarra, puerta doble, puerta negra y suelo gris
Diseño de distribuidor abovedado tradicional renovado de tamaño medio con paredes blancas, suelo de pizarra, puerta doble, puerta negra y suelo gris

A very long entry through the 1st floor of the home offers a great opportunity to create an art gallery. on the left wall. It is important to create a space in an entry like this that can carry interest and feel warm and inviting night or day. Each room off the entry is different in size and design, so symmetry helps the flow.

A curved entryway with antique furnishings, iron doors, and ornate fixtures and double mirror.
Antiqued bench sits in front of double-hung mirrors to reflect the artwork from across the entryway.
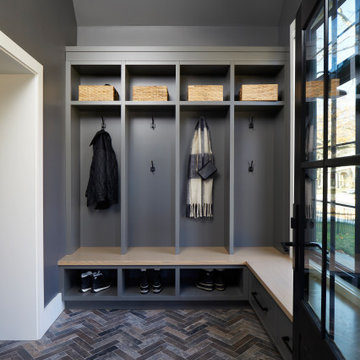
Ejemplo de vestíbulo posterior abovedado clásico renovado de tamaño medio con paredes grises, suelo de pizarra, puerta simple, puerta negra y suelo multicolor

Ejemplo de puerta principal abovedada actual de tamaño medio con paredes blancas, suelo de cemento, puerta simple, puerta negra, suelo gris y madera

Sofia Joelsson Design, Interior Design Services. Interior Foyer, two story New Orleans new construction. Marble porcelain tiles, Rod Iron dark wood Staircase, Crystal Chandelier, Wood Flooring, Colorful art, Mirror, Large baseboards, wainscot, Console Table, Living Room
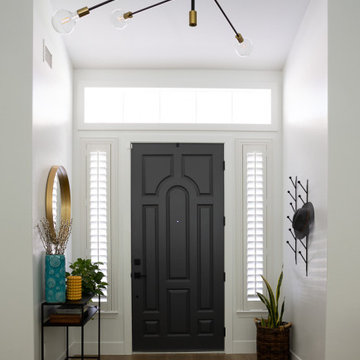
New door paint in SW Peppercorn gave more personality to our entryway, moulding on transom window finished the look. Space dressed up with function. Area rug picks up dirt and dust of outside, hanging coat rack is there to leave belongings by the door and stay organized. Chandelier and mirror are the jewels of the area and still providing function.
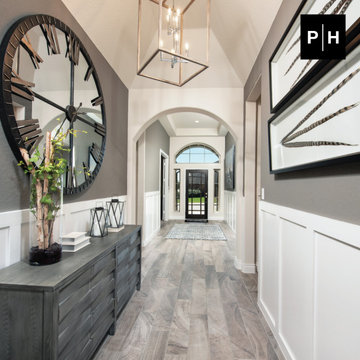
Entryway
Ejemplo de hall abovedado con paredes grises, suelo de madera clara, puerta simple, puerta negra y boiserie
Ejemplo de hall abovedado con paredes grises, suelo de madera clara, puerta simple, puerta negra y boiserie

From foundation pour to welcome home pours, we loved every step of this residential design. This home takes the term “bringing the outdoors in” to a whole new level! The patio retreats, firepit, and poolside lounge areas allow generous entertaining space for a variety of activities.
Coming inside, no outdoor view is obstructed and a color palette of golds, blues, and neutrals brings it all inside. From the dramatic vaulted ceiling to wainscoting accents, no detail was missed.
The master suite is exquisite, exuding nothing short of luxury from every angle. We even brought luxury and functionality to the laundry room featuring a barn door entry, island for convenient folding, tiled walls for wet/dry hanging, and custom corner workspace – all anchored with fabulous hexagon tile.

Foto de puerta principal abovedada de estilo americano grande con paredes blancas, suelo de ladrillo, puerta simple, puerta negra, suelo rojo y ladrillo
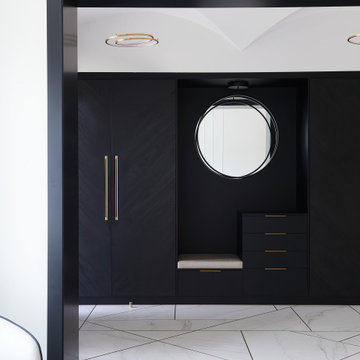
Diseño de distribuidor abovedado actual grande con paredes blancas, suelo de baldosas de porcelana, puerta simple, puerta negra y suelo blanco
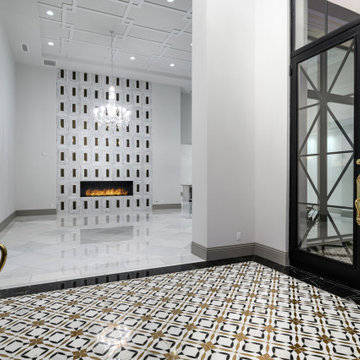
Front entry, featuring double entry doors, mosaic floor tile, and offering views of the stunning tile fireplace surround and living room's vaulted ceilings.

Gorgeous 2-story entry with curving staircase, dramatic sconce lighting and custom pedestal
Modelo de distribuidor abovedado clásico renovado extra grande con paredes blancas, suelo de mármol, puerta doble, puerta negra y suelo blanco
Modelo de distribuidor abovedado clásico renovado extra grande con paredes blancas, suelo de mármol, puerta doble, puerta negra y suelo blanco
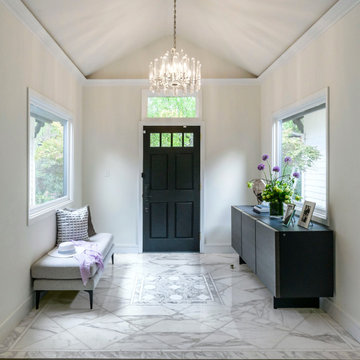
Ejemplo de vestíbulo abovedado clásico renovado con paredes blancas, suelo de mármol, puerta simple, puerta negra y suelo multicolor
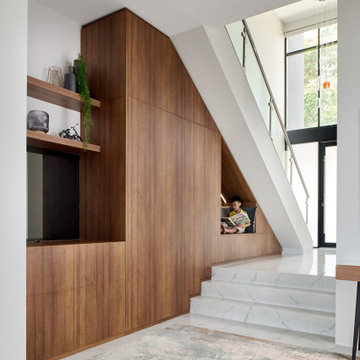
Tailored bespoke furniture beautifully integrated into our clients family home's entrance
Foto de vestíbulo posterior abovedado actual grande con paredes blancas, suelo de mármol, puerta pivotante, puerta negra, suelo blanco y ladrillo
Foto de vestíbulo posterior abovedado actual grande con paredes blancas, suelo de mármol, puerta pivotante, puerta negra, suelo blanco y ladrillo
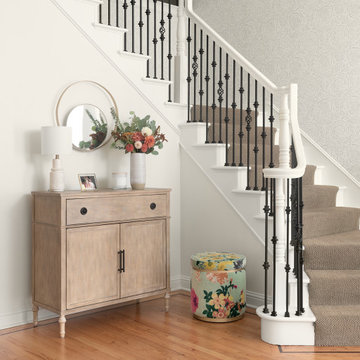
Bohemian chic entryway
Foto de distribuidor abovedado de tamaño medio con paredes blancas, suelo de madera en tonos medios, puerta doble, puerta negra, suelo beige y papel pintado
Foto de distribuidor abovedado de tamaño medio con paredes blancas, suelo de madera en tonos medios, puerta doble, puerta negra, suelo beige y papel pintado

This new house is located in a quiet residential neighborhood developed in the 1920’s, that is in transition, with new larger homes replacing the original modest-sized homes. The house is designed to be harmonious with its traditional neighbors, with divided lite windows, and hip roofs. The roofline of the shingled house steps down with the sloping property, keeping the house in scale with the neighborhood. The interior of the great room is oriented around a massive double-sided chimney, and opens to the south to an outdoor stone terrace and gardens. Photo by: Nat Rea Photography
235 fotos de entradas abovedadas con puerta negra
2