235 fotos de entradas abovedadas con puerta negra
Filtrar por
Presupuesto
Ordenar por:Popular hoy
141 - 160 de 235 fotos
Artículo 1 de 3
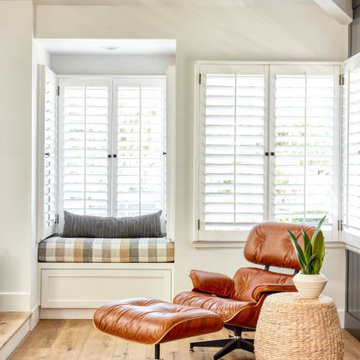
Modelo de distribuidor abovedado clásico renovado con paredes blancas, puerta tipo holandesa, puerta negra y machihembrado

With the historical front door based relatively close to a main road a new safer side entrance was desired that was separate from back entrance. This traditional Victorian Cottage with new extension using Millboard Envello Shadow Line Cladding in Burnt Oak, replicating an authentic timber look whilst using a composite board for longevity and ease of maintenance. Security for dogs was essential so a small picket was used to dress and secure the front space which was to be kept as small as possible. This was then dressed with a simple hedge which needs to get established and various potted evergreen plants. The porch simply provided a base for a few geranium pots for splash of colour. Driveway was cobbled to flow with the age of property.
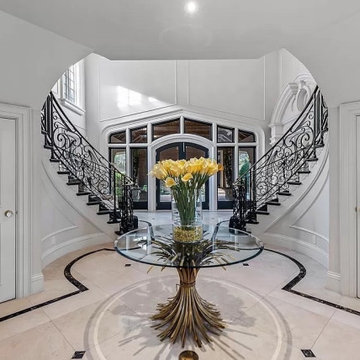
Formal front entry with double staircases, and vaulted ceilings.
Imagen de entrada abovedada con paredes blancas, puerta doble y puerta negra
Imagen de entrada abovedada con paredes blancas, puerta doble y puerta negra
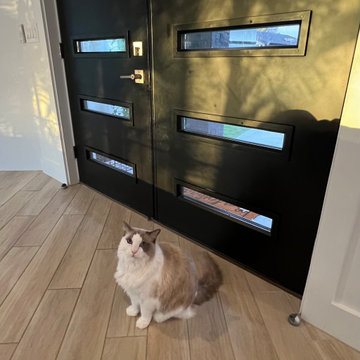
This dated home has been massively transformed with modern additions, finishes and fixtures. A full turn key every surface touched. Created a new floor plan of the existing interior of the main house. We exposed the T&G ceilings and captured the height in most areas. The exterior hardscape, windows- siding-roof all new materials. The main building was re-space planned to add a glass dining area wine bar and then also extended to bridge to another existing building to become the main suite with a huge bedroom, main bath and main closet with high ceilings. In addition to the three bedrooms and two bathrooms that were reconfigured. Surrounding the main suite building are new decks and a new elevated pool. These decks then also connected the entire much larger home to the existing - yet transformed pool cottage. The lower level contains 3 garage areas and storage rooms. The sunset views -spectacular of Molokini and West Maui mountains.
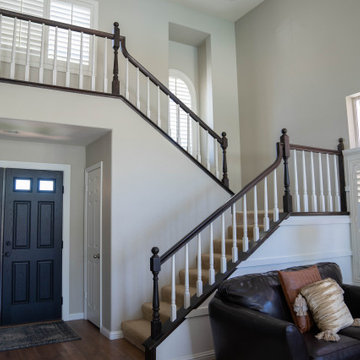
Modelo de distribuidor abovedado actual grande con paredes beige, suelo de madera en tonos medios, puerta doble, puerta negra y suelo marrón
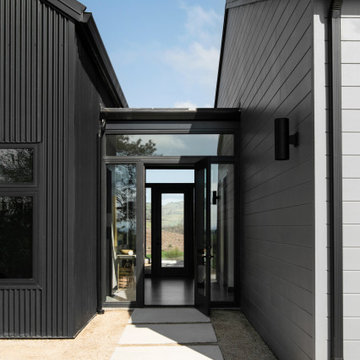
Glass hallway with visual connection on both sides to the surrounding site
Diseño de hall abovedado moderno de tamaño medio con paredes negras, suelo de cemento, puerta simple, puerta negra y suelo gris
Diseño de hall abovedado moderno de tamaño medio con paredes negras, suelo de cemento, puerta simple, puerta negra y suelo gris
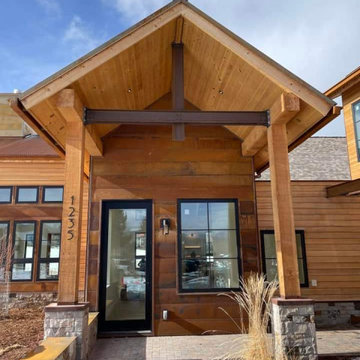
Rocky Mountain Finishes provided the prefinished CVG Doug Fir siding and soffit.
Diseño de puerta principal abovedada rural grande con parades naranjas, puerta simple y puerta negra
Diseño de puerta principal abovedada rural grande con parades naranjas, puerta simple y puerta negra
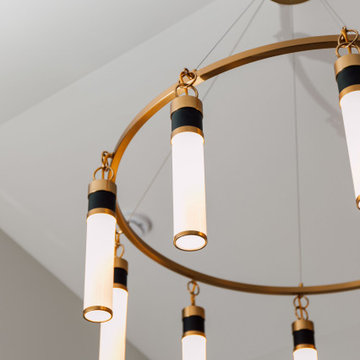
Dated front door were replaced with a more contemporary style. New light fixture and tile floor was added as well.
Modelo de distribuidor abovedado actual extra grande con paredes grises, suelo de baldosas de porcelana, puerta doble, puerta negra y suelo negro
Modelo de distribuidor abovedado actual extra grande con paredes grises, suelo de baldosas de porcelana, puerta doble, puerta negra y suelo negro
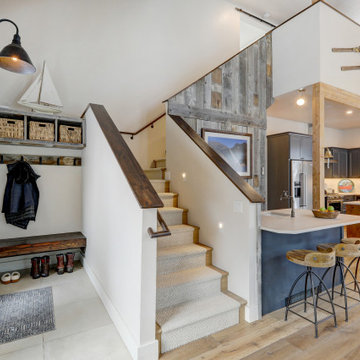
Great room showing built in storage and coat rack in entry area.
Foto de distribuidor abovedado clásico renovado de tamaño medio con paredes blancas, suelo de madera en tonos medios, puerta simple, puerta negra, suelo marrón y madera
Foto de distribuidor abovedado clásico renovado de tamaño medio con paredes blancas, suelo de madera en tonos medios, puerta simple, puerta negra, suelo marrón y madera
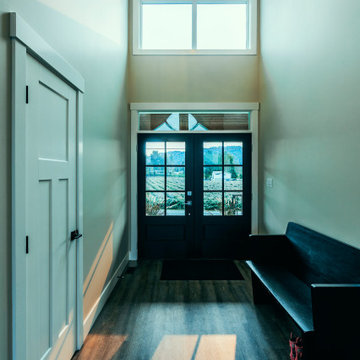
photo by Brice Ferre
Imagen de distribuidor abovedado de estilo de casa de campo de tamaño medio con suelo de madera oscura, puerta doble y puerta negra
Imagen de distribuidor abovedado de estilo de casa de campo de tamaño medio con suelo de madera oscura, puerta doble y puerta negra
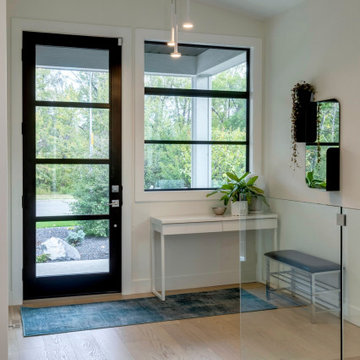
This inviting front entry uses crisp lines, clean details, and pops of warmth through the greenery and natural flooring to create a welcoming atmosphere.
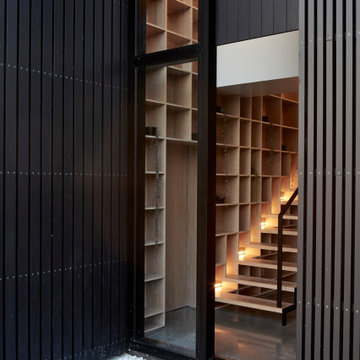
Modelo de puerta principal abovedada nórdica de tamaño medio con paredes beige, suelo de cemento, puerta pivotante, puerta negra, suelo gris y madera
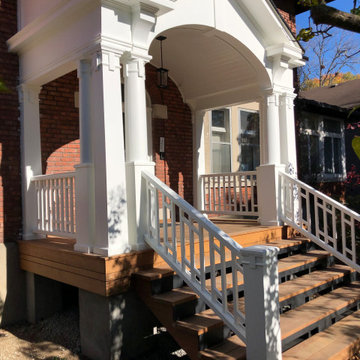
Restoration of a 130 year old portico in Montreal's West end. This project was undertaken to restore the grand entry to a lovely heritage home. The structure suffered from major deterioration including rot and damage from carpenter ants. The floor structure and stairs were completely replaced with Ipe decking and treads. The newel posts, square columns and pedestals were constructed on site from PVC lumber to prevent rot in the future. The entire structure stripped, sanded and repainted after all the fascia, soffits and cornice moldings were replaced. The handrails and balusters were reproduced in yellow pine and updated to meet modern code requirements. The metal roof was patched and repainted, and the concrete footings repaired and parged. I'm confident that our work will last another century!
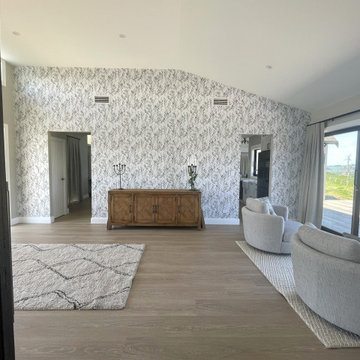
Imagen de entrada abovedada contemporánea extra grande con paredes blancas, suelo laminado, puerta doble, puerta negra, suelo marrón y papel pintado
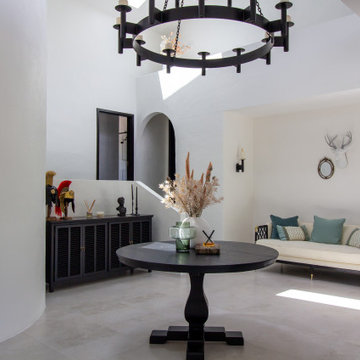
Imagen de distribuidor abovedado tradicional renovado grande con paredes blancas, suelo de baldosas de porcelana, puerta negra y suelo gris
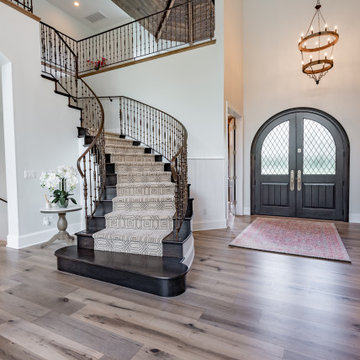
Entry double doorway to this traditional home with an arched frame.
Foto de puerta principal abovedada tradicional extra grande con paredes blancas, suelo de madera oscura, puerta doble, puerta negra, suelo multicolor y madera
Foto de puerta principal abovedada tradicional extra grande con paredes blancas, suelo de madera oscura, puerta doble, puerta negra, suelo multicolor y madera
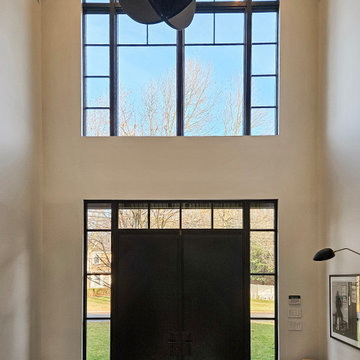
Custom thermally broken steel Entry Double Door with fixed side-lites and transom.
Imagen de puerta principal abovedada actual grande con paredes beige, suelo de madera en tonos medios, puerta doble, puerta negra y suelo marrón
Imagen de puerta principal abovedada actual grande con paredes beige, suelo de madera en tonos medios, puerta doble, puerta negra y suelo marrón
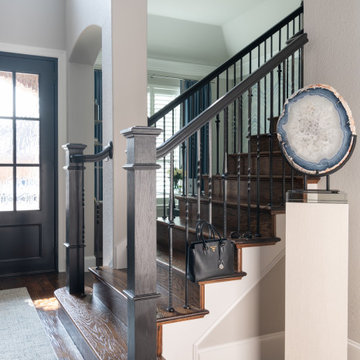
This 20-year home was renovated and refurnished with lots of modern updates to transition this busy family to their new empty-nester status. Special details were incorporated in tile, wallpaper, furniture and artwork to ensure an elevated aesthetic. Lively color throughout the home gives a sophisticated boldness in each room. Black glass crystals, selenite and substantial metal details nod to the clients’ love for rock and roll and convey the edge that uniquely showcases their personal style.
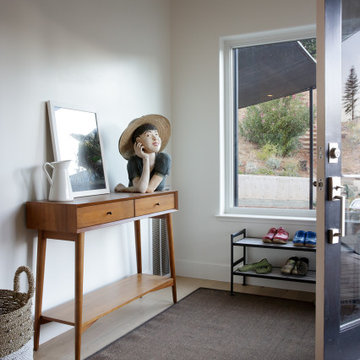
Ejemplo de entrada abovedada actual de tamaño medio con paredes grises, suelo de madera clara, puerta simple y puerta negra
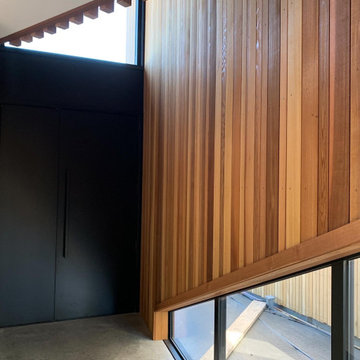
Entry, with cedar wall panelling
Ejemplo de puerta principal abovedada contemporánea de tamaño medio con paredes marrones, suelo de cemento, puerta simple, puerta negra, suelo gris y boiserie
Ejemplo de puerta principal abovedada contemporánea de tamaño medio con paredes marrones, suelo de cemento, puerta simple, puerta negra, suelo gris y boiserie
235 fotos de entradas abovedadas con puerta negra
8