798 fotos de distribuidores retro
Filtrar por
Presupuesto
Ordenar por:Popular hoy
41 - 60 de 798 fotos
Artículo 1 de 3
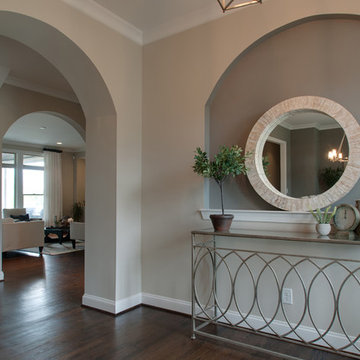
This foyer received a decor refresh to create a space that was cohesive with the deign plan for the remaining of the home. Neutral tones and natural accents were the focus.
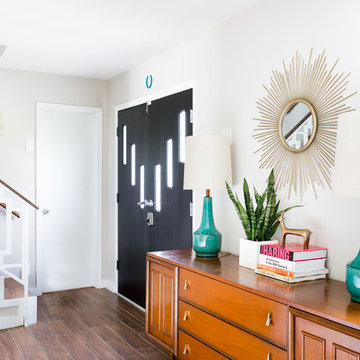
Molly Winters Photography
Modelo de distribuidor retro de tamaño medio con paredes grises, suelo de baldosas de cerámica, puerta doble y puerta negra
Modelo de distribuidor retro de tamaño medio con paredes grises, suelo de baldosas de cerámica, puerta doble y puerta negra
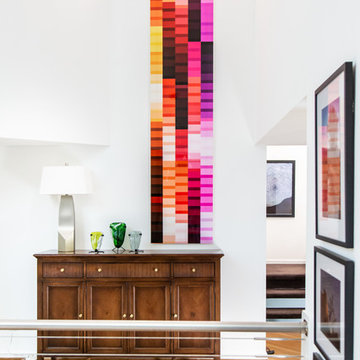
A bright, airy, yet colorful mid-century modern entryway where we integrated the client's existing furniture with new, bold, modern art.
Foto de distribuidor vintage de tamaño medio con paredes blancas, suelo de madera clara, puerta simple y suelo amarillo
Foto de distribuidor vintage de tamaño medio con paredes blancas, suelo de madera clara, puerta simple y suelo amarillo
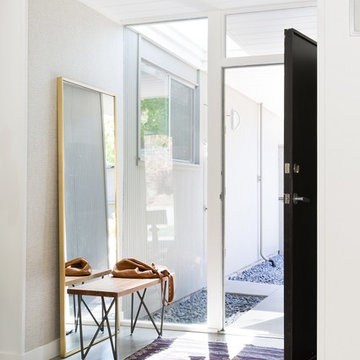
Mirror from West Elm ($399), bench CB2 ($259).
Ejemplo de distribuidor retro con paredes grises, suelo de cemento, puerta simple y puerta negra
Ejemplo de distribuidor retro con paredes grises, suelo de cemento, puerta simple y puerta negra
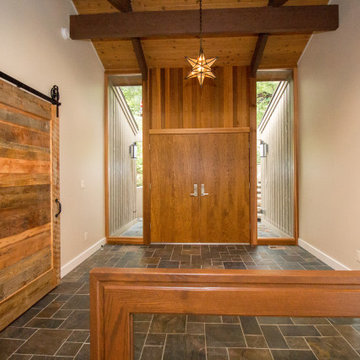
A fun eclectic remodel for our clients on the lake.
Imagen de distribuidor retro con suelo de pizarra, puerta doble, puerta de madera en tonos medios y madera
Imagen de distribuidor retro con suelo de pizarra, puerta doble, puerta de madera en tonos medios y madera
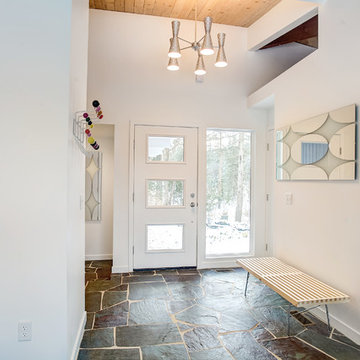
Modelo de distribuidor vintage de tamaño medio con paredes blancas, suelo de pizarra, puerta simple, puerta blanca y suelo gris
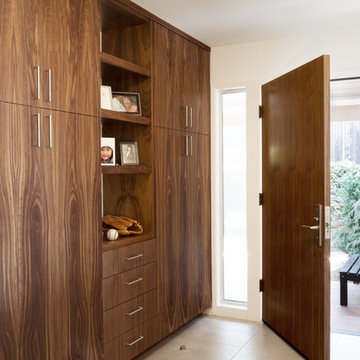
Walnut cabinets were designed and installed for the entry way, so that each family member would have their own storage. A new ribbed glass sidelight and walnut veneer front door were installed. Light grey floor tiles balanced the composition
photography by adam rouse
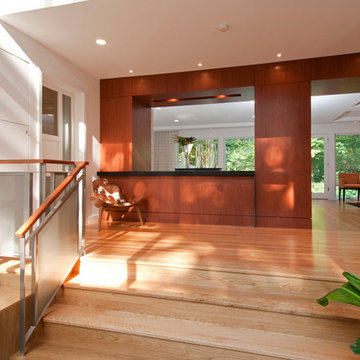
Imagen de distribuidor retro grande con paredes blancas, suelo de madera en tonos medios, puerta doble y puerta blanca
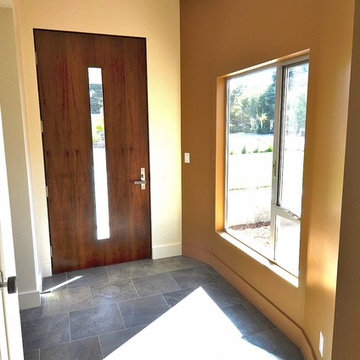
Carole Whitacre Photography
Modelo de distribuidor vintage de tamaño medio con paredes multicolor, suelo de pizarra, puerta simple, puerta de madera oscura y suelo gris
Modelo de distribuidor vintage de tamaño medio con paredes multicolor, suelo de pizarra, puerta simple, puerta de madera oscura y suelo gris

The open layout of this newly renovated home is spacious enough for the clients home work office. The exposed beam and slat wall provide architectural interest . And there is plenty of room for the client's eclectic art collection.
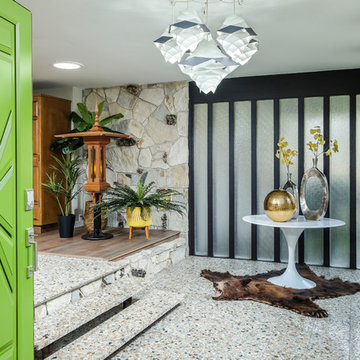
Original 1953 mid century custom home was renovated with minimal wall removals in order to maintain the original charm of this home. Several features and finishes were kept or restored from the original finish of the house. The new products and finishes were chosen to emphasize the original custom decor and architecture. Design, Build, and most of all, Enjoy!
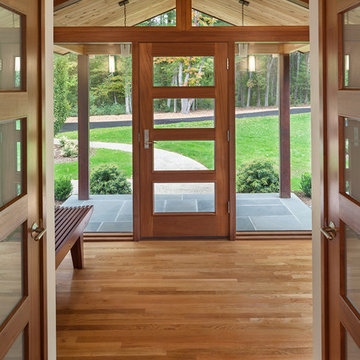
Partridge Pond is Acorn Deck House Company’s newest model home. This house is a contemporary take on the classic Deck House. Its open floor plan welcomes guests into the home, while still maintaining a sense of privacy in the master wing and upstairs bedrooms. It features an exposed post and beam structure throughout as well as the signature Deck House ceiling decking in the great room and master suite. The goal for the home was to showcase a mid-century modern and contemporary hybrid that inspires Deck House lovers, old and new.
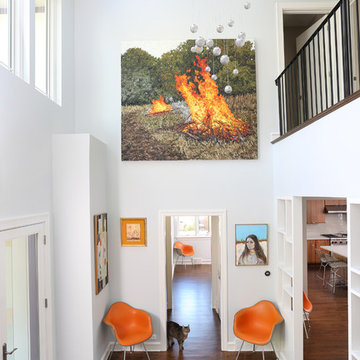
This two-story addition includes a dramatic foyer with plenty of windows and skylights to bring in natural light and capitalize on lake views. Iron railings and an impressive chandelier also add to the space.
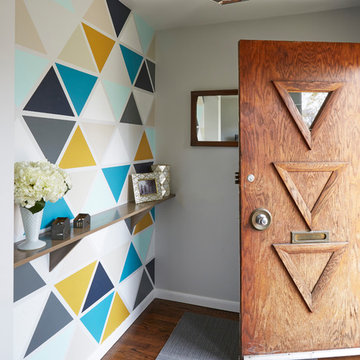
Mike Kaskel
Imagen de distribuidor retro con paredes multicolor, suelo de madera oscura, puerta simple, puerta marrón y suelo marrón
Imagen de distribuidor retro con paredes multicolor, suelo de madera oscura, puerta simple, puerta marrón y suelo marrón
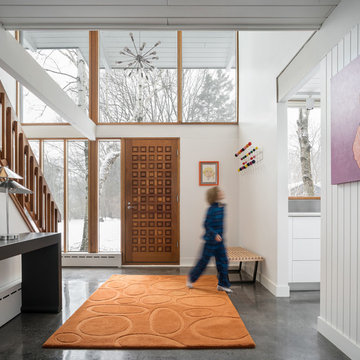
The entryway to this modern Maine home features a bright area rug and windows for tons of natural light.
Trent Bell Photography
Modelo de distribuidor vintage con paredes blancas, suelo de cemento, puerta simple, puerta de madera en tonos medios y suelo gris
Modelo de distribuidor vintage con paredes blancas, suelo de cemento, puerta simple, puerta de madera en tonos medios y suelo gris
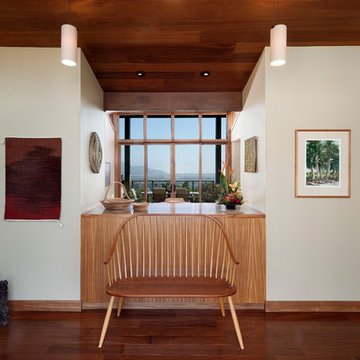
Architect: Thompson Naylor; Landscape: everGREEN Landscape Architects; Photography: Jim Bartsch Photography
Ejemplo de distribuidor retro con paredes blancas y suelo de madera oscura
Ejemplo de distribuidor retro con paredes blancas y suelo de madera oscura
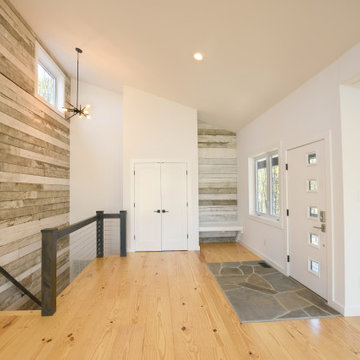
Entryway of Ranch 31, our modern cabin in the woods. White walls with light knotty pine flooring create a modern Scandinavian design while the stone and reclaimed barnwood walls add texture and layers.
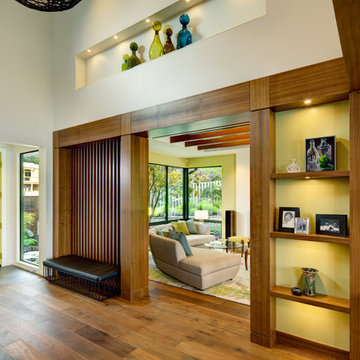
Foto de distribuidor vintage de tamaño medio con paredes blancas, suelo de madera en tonos medios, puerta simple y puerta amarilla
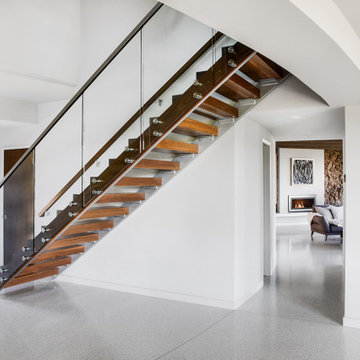
Ejemplo de distribuidor vintage con puerta simple y puerta de madera en tonos medios

A happy front door will bring a smile to anyone's face. It's your first impression of what's inside, so don't be shy.
And don't be two faced! Take the color to both the outside and inside so that the happiness permeates...spread the love! We salvaged the original coke bottle glass window and had it sandwiched between two tempered pieced of clear glass for energy efficiency and safety. And here is where you're first introduced to the unique flooring transitions of porcelain tile and cork - seamlessly coming together without the need for those pesky transition strips. The installers thought we had gone a little mad, but the end product proved otherwise. You know as soon as you walk in the door, you're in for some eye candy!
798 fotos de distribuidores retro
3